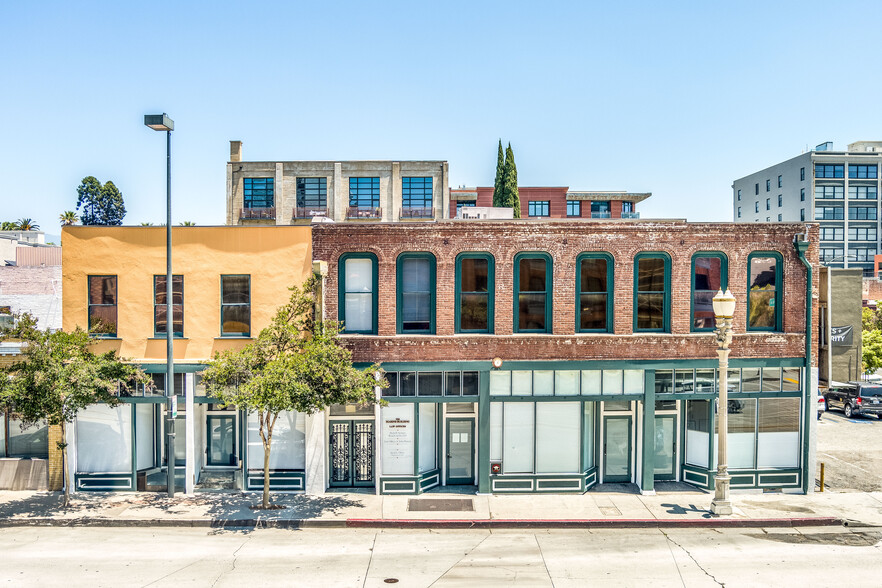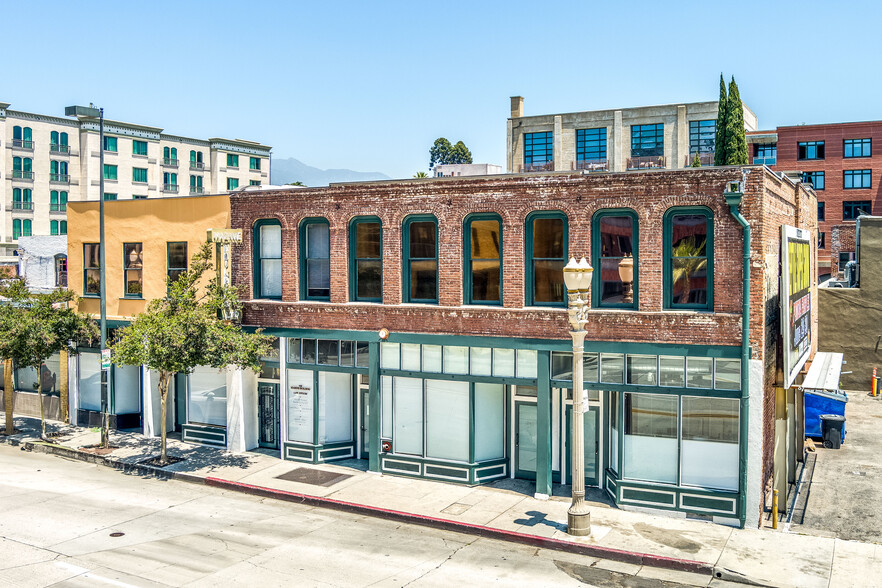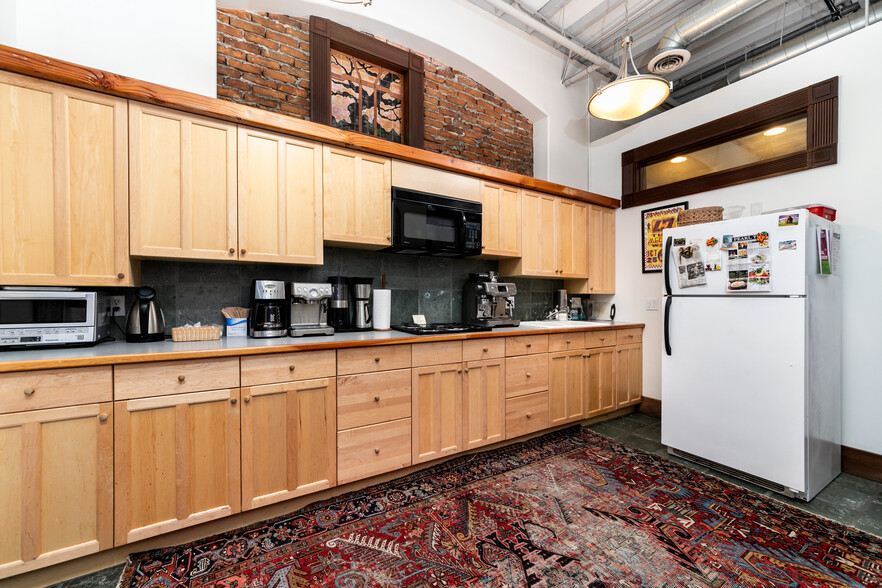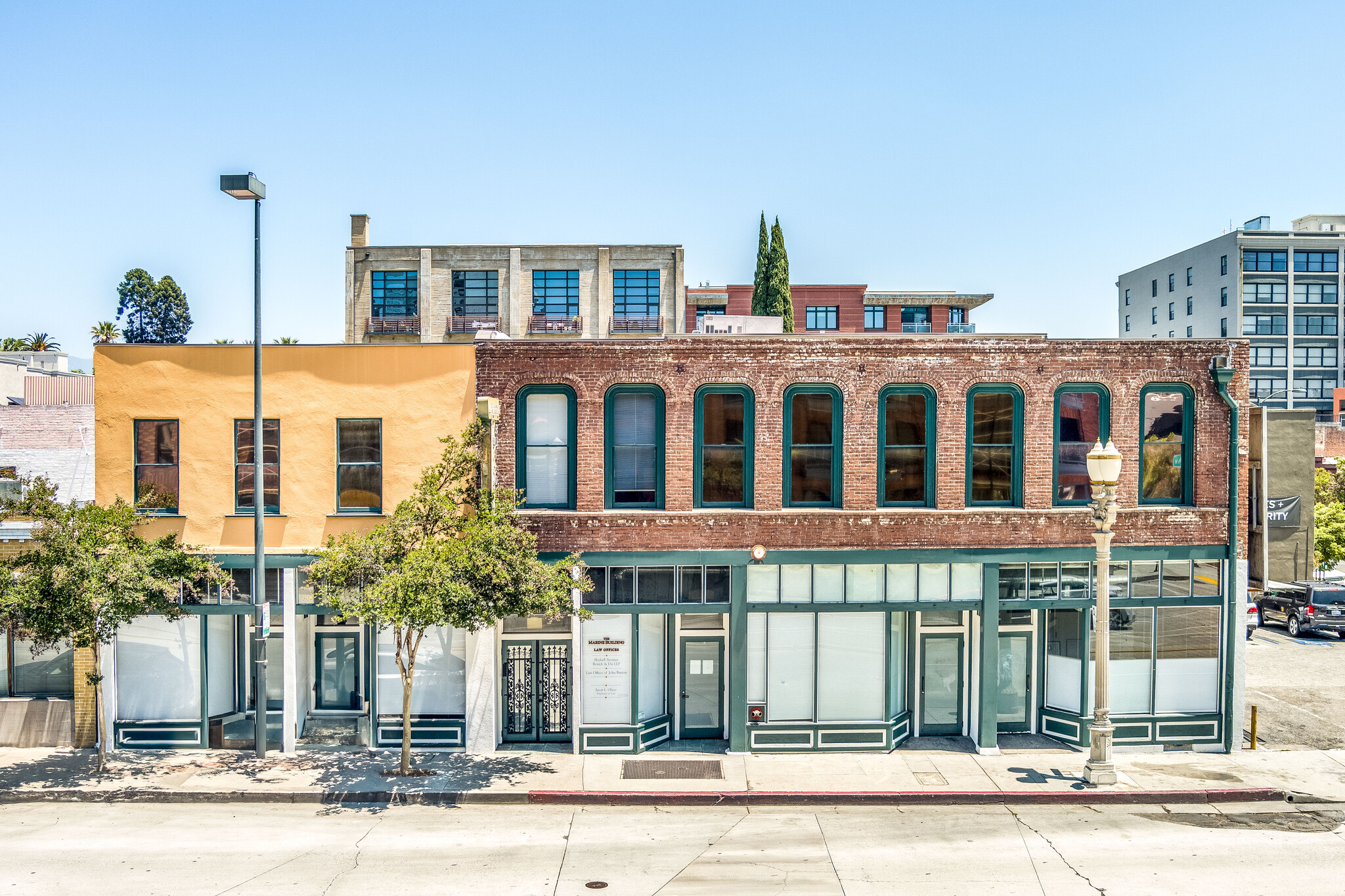
Marine Bldg | 118-128 N Fair Oaks Ave
This feature is unavailable at the moment.
We apologize, but the feature you are trying to access is currently unavailable. We are aware of this issue and our team is working hard to resolve the matter.
Please check back in a few minutes. We apologize for the inconvenience.
- LoopNet Team
thank you

Your email has been sent!
Marine Bldg 118-128 N Fair Oaks Ave
10,527 SF Office Building Pasadena, CA 91103 $7,358,000 ($699/SF)



INVESTMENT HIGHLIGHTS
- High profile location within the Old Pasadena Historic District
- Close proximity to Cal Tech, JPL, Art Center, Huntington Cedars Sinai, Idealab, Alexandria Venture Investments, Kaiser Permanente School of Medicine
- 2% commission to Buyer Broker
- Prominent branding opportunity along heavily trafficked N. Fair Oaks Ave.
- Excellent visibility and convenient to the 110, 210 and 134 freeways
EXECUTIVE SUMMARY
NAI Capital Commercial Real Estate is pleased to present an exceptional opportunity to an owner-user to acquire 118-128 N. Fair Oaks Ave. AKA The Marine Building, in the heart of Old Pasadena. The two-story office building with ±10,527 square feet along with ±600 square feet of outdoor patios on the first and second floors sits on ±11,112 square feet of land and is currently occupied by an owner-user law firm but will be delivered vacant.
Built in 1905, the building has had multiple upgrades over the years including early California Craftsman inspired interior improvements, full kitchen, large conference room with suspended room dividers, high ceilings with exposed wood beams and HVAC ducts, Seismic in 1990, Sprinklers in 1989, Exterior Paint and AT&T Fiber 2022, New roof and 9 new skylights 2023 along with above standard power of 600 amps. There is gated secure surface lot for 12 single parking spaces plus plenty of monthly private and public parking in immediate vicinity.
The interior of the space offers 21 private window offices, 6 private interior offices, support staff areas, 1 full service kitchen and a kitchenette, 5 restrooms and 1 shower and 2 conference rooms.
Situated directly across the street from the new $1 Billion Phase 1, 10 W. Walnut mixed-use 210,000 square feet of office and retail and 400 apartment units, this free-standing building is situated in the Old Pasadena Historic District with 200 specialty stores, boutiques and more than 100 upscale restaurants, cozy bistros and outdoor cafes.
Premier location to connect to Pasadena’s vibrant economy.
Built in 1905, the building has had multiple upgrades over the years including early California Craftsman inspired interior improvements, full kitchen, large conference room with suspended room dividers, high ceilings with exposed wood beams and HVAC ducts, Seismic in 1990, Sprinklers in 1989, Exterior Paint and AT&T Fiber 2022, New roof and 9 new skylights 2023 along with above standard power of 600 amps. There is gated secure surface lot for 12 single parking spaces plus plenty of monthly private and public parking in immediate vicinity.
The interior of the space offers 21 private window offices, 6 private interior offices, support staff areas, 1 full service kitchen and a kitchenette, 5 restrooms and 1 shower and 2 conference rooms.
Situated directly across the street from the new $1 Billion Phase 1, 10 W. Walnut mixed-use 210,000 square feet of office and retail and 400 apartment units, this free-standing building is situated in the Old Pasadena Historic District with 200 specialty stores, boutiques and more than 100 upscale restaurants, cozy bistros and outdoor cafes.
Premier location to connect to Pasadena’s vibrant economy.
PROPERTY FACTS
Sale Type
Owner User
Sale Condition
1031 Exchange
Property Type
Building Size
10,527 SF
Building Class
C
Year Built/Renovated
1924/2023
Price
$7,358,000
Price Per SF
$699
Tenancy
Single
Building Height
2 Stories
Typical Floor Size
5,264 SF
Building FAR
0.95
Lot Size
0.26 AC
Zoning
CD-MU-C - Central District Mixed Use Core, allows office and retail use. Single or multi-unit residential allowed above ground floor.
Parking
12 Spaces (1.14 Spaces per 1,000 SF Leased)
AMENITIES
- 24 Hour Access
- Fenced Lot
- Kitchen
- Storage Space
- Basement
- Central Heating
- High Ceilings
- Partitioned Offices
- Air Conditioning
- Fiber Optic Internet
1 of 1
Walk Score®
Walker's Paradise (98)
Transit Score®
Excellent Transit (73)
Bike Score®
Very Bikeable (75)
PROPERTY TAXES
| Parcel Number | 5723-021-026 | Improvements Assessment | $1,216,597 |
| Land Assessment | $644,501 | Total Assessment | $1,861,098 |
PROPERTY TAXES
Parcel Number
5723-021-026
Land Assessment
$644,501
Improvements Assessment
$1,216,597
Total Assessment
$1,861,098
1 of 10
VIDEOS
3D TOUR
PHOTOS
STREET VIEW
STREET
MAP
1 of 1
Presented by

Marine Bldg | 118-128 N Fair Oaks Ave
Already a member? Log In
Hmm, there seems to have been an error sending your message. Please try again.
Thanks! Your message was sent.


