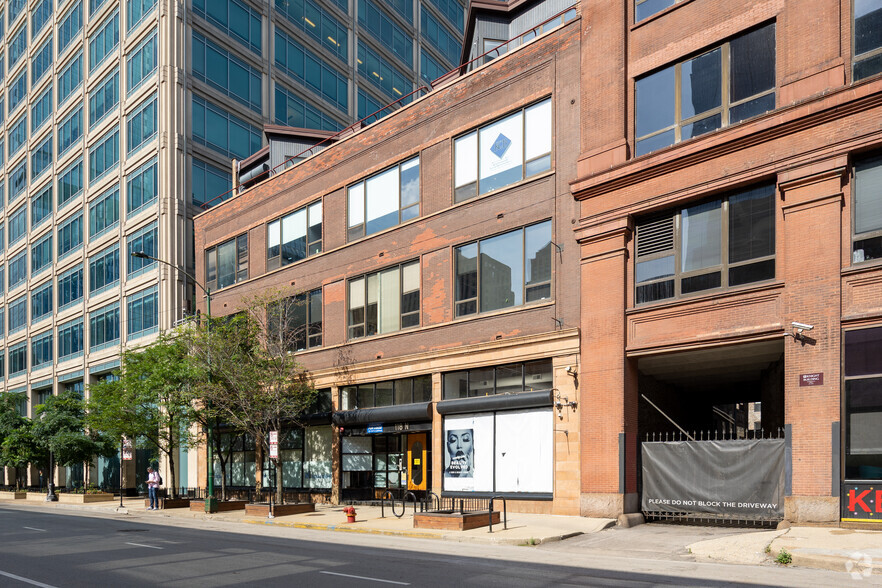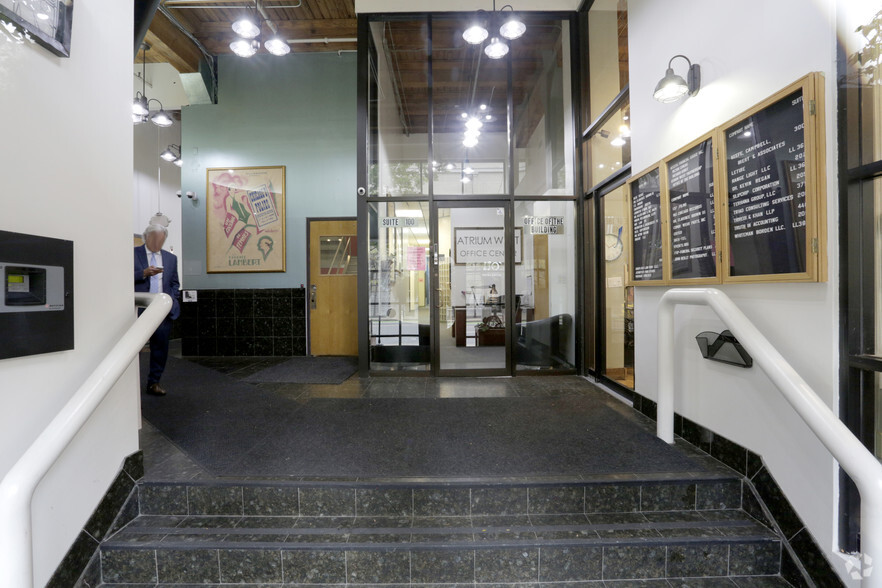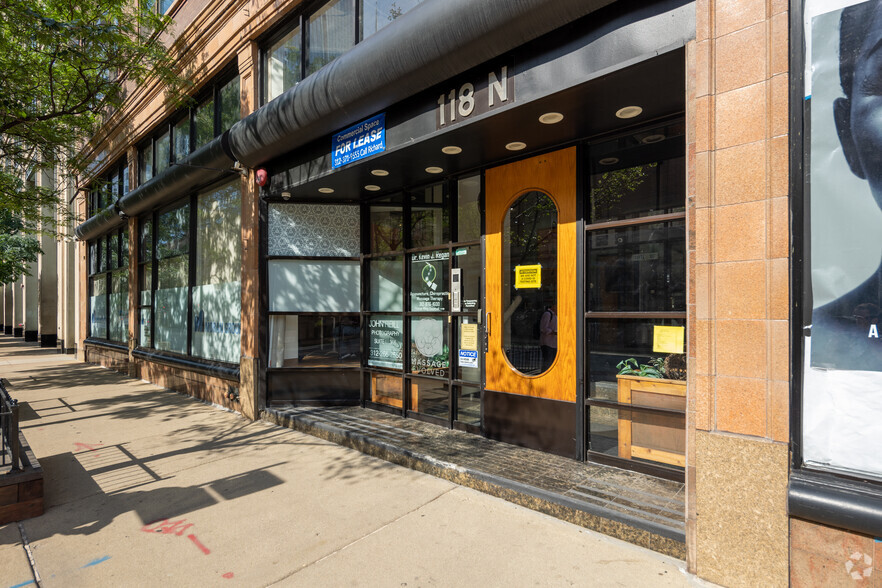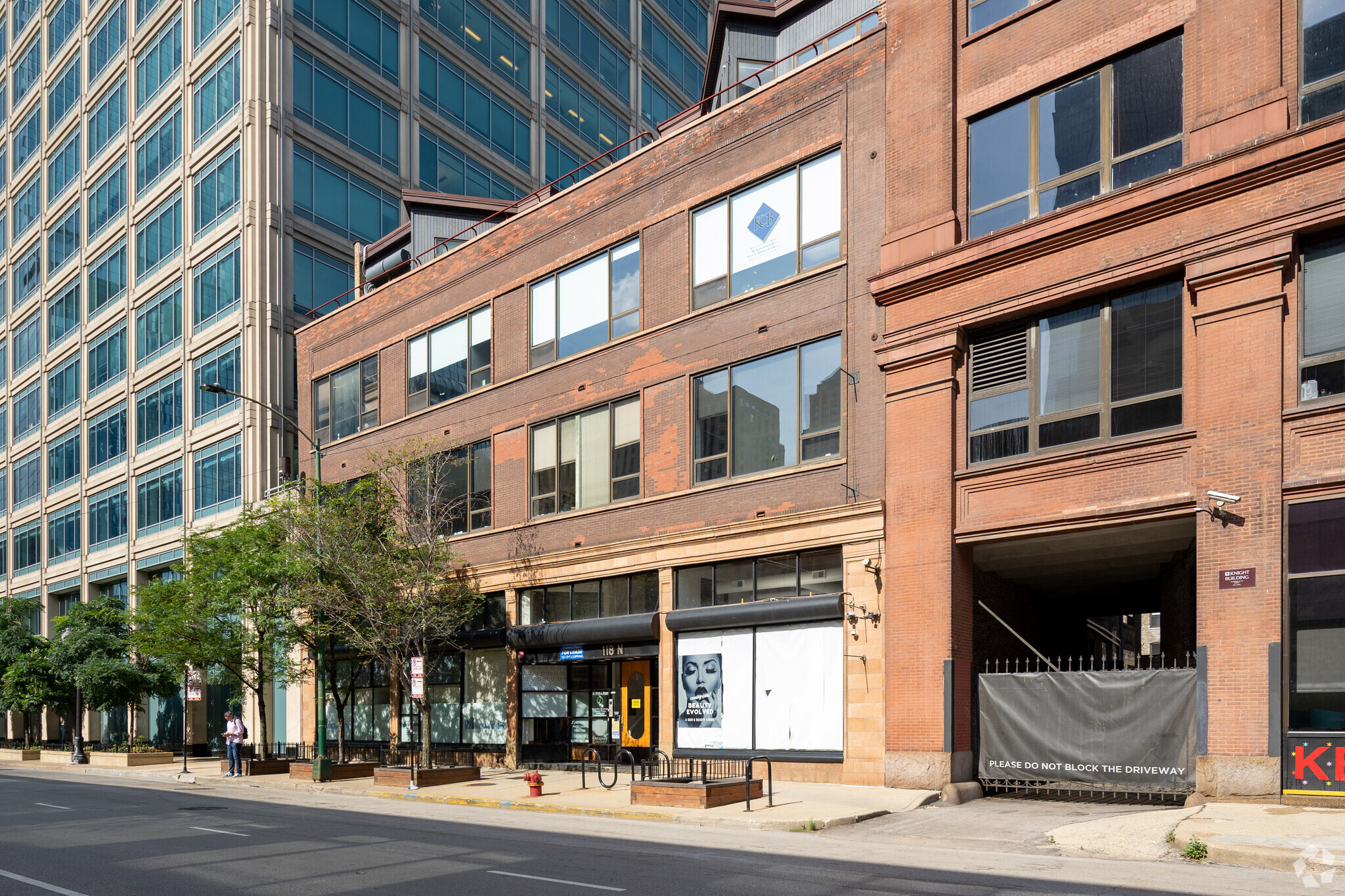
This feature is unavailable at the moment.
We apologize, but the feature you are trying to access is currently unavailable. We are aware of this issue and our team is working hard to resolve the matter.
Please check back in a few minutes. We apologize for the inconvenience.
- LoopNet Team
thank you

Your email has been sent!
118 N Clinton St
1,546 SF of Office Space Available in Chicago, IL 60661



all available space(1)
Display Rental Rate as
- Space
- Size
- Term
- Rental Rate
- Space Use
- Condition
- Available
SUITE 307 Rent per sq. ft. is $25.30 based on a 2 year lease with a 3% increase in the second year, or a 3 year lease with the first 2 years at the same rate and a 3% increase in the 3rd year. The lease is structured as Modified Gross with the Lessee only paying for its pro-rata share of any Property Tax Increase based on the Lessee’s base year. The Lessee also pays for its own utility use and controls those units from within the suite. There are no other common area charges. Suite 307 is 1546 sq. ft. which includes a full Kitchen, private Bathroom, 3 private offices, a large open area that measures 18’ wide by 12’ deep located by the Suite Front Entrance that can remain open, be divided into 2 private offices, or 1 private 11’ wide by 12’ deep office with an open reception area 7’ wide by 12’ deep that overlooks the Buildings 2nd floor Atrium, a good sized storage closet, and a computer closet.
- Listed rate may not include certain utilities, building services and property expenses
- Mostly Open Floor Plan Layout
- 3 Private Offices
- Space is in Excellent Condition
- Kitchen
- High Ceilings
- Fully Built-Out as Standard Office
- Fits 8 - 13 People
- Finished Ceilings: 12’ - 13’
- Central Air and Heating
- Private Restrooms
- Natural Light
| Space | Size | Term | Rental Rate | Space Use | Condition | Available |
| 3rd Floor, Ste 307 | 1,546 SF | 2-5 Years | $24.80 /SF/YR $2.07 /SF/MO $38,341 /YR $3,195 /MO | Office | Full Build-Out | Now |
3rd Floor, Ste 307
| Size |
| 1,546 SF |
| Term |
| 2-5 Years |
| Rental Rate |
| $24.80 /SF/YR $2.07 /SF/MO $38,341 /YR $3,195 /MO |
| Space Use |
| Office |
| Condition |
| Full Build-Out |
| Available |
| Now |
3rd Floor, Ste 307
| Size | 1,546 SF |
| Term | 2-5 Years |
| Rental Rate | $24.80 /SF/YR |
| Space Use | Office |
| Condition | Full Build-Out |
| Available | Now |
SUITE 307 Rent per sq. ft. is $25.30 based on a 2 year lease with a 3% increase in the second year, or a 3 year lease with the first 2 years at the same rate and a 3% increase in the 3rd year. The lease is structured as Modified Gross with the Lessee only paying for its pro-rata share of any Property Tax Increase based on the Lessee’s base year. The Lessee also pays for its own utility use and controls those units from within the suite. There are no other common area charges. Suite 307 is 1546 sq. ft. which includes a full Kitchen, private Bathroom, 3 private offices, a large open area that measures 18’ wide by 12’ deep located by the Suite Front Entrance that can remain open, be divided into 2 private offices, or 1 private 11’ wide by 12’ deep office with an open reception area 7’ wide by 12’ deep that overlooks the Buildings 2nd floor Atrium, a good sized storage closet, and a computer closet.
- Listed rate may not include certain utilities, building services and property expenses
- Fully Built-Out as Standard Office
- Mostly Open Floor Plan Layout
- Fits 8 - 13 People
- 3 Private Offices
- Finished Ceilings: 12’ - 13’
- Space is in Excellent Condition
- Central Air and Heating
- Kitchen
- Private Restrooms
- High Ceilings
- Natural Light
Features and Amenities
- Atrium
- Bus Line
- Commuter Rail
- Conferencing Facility
- Property Manager on Site
- Signage
- Balcony
PROPERTY FACTS
Presented by

118 N Clinton St
Hmm, there seems to have been an error sending your message. Please try again.
Thanks! Your message was sent.





