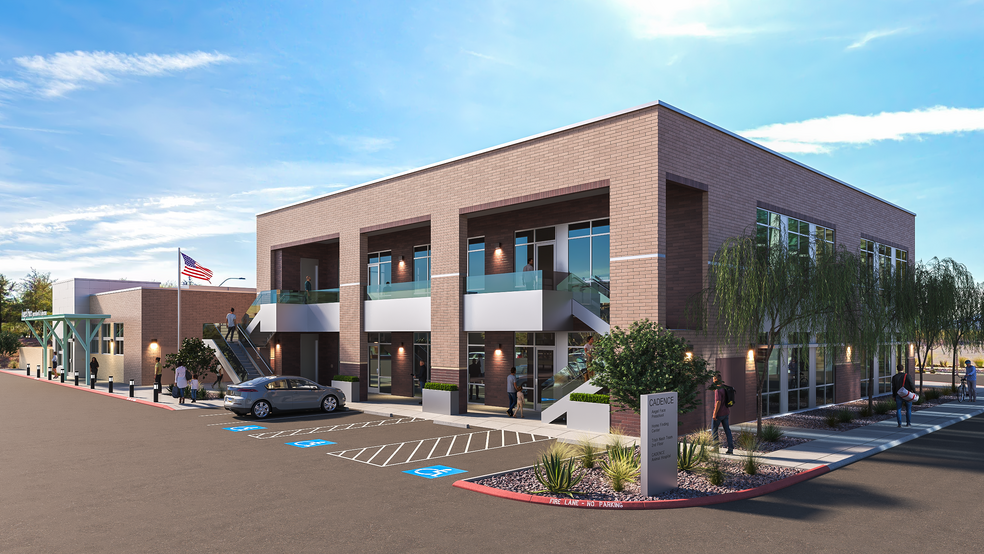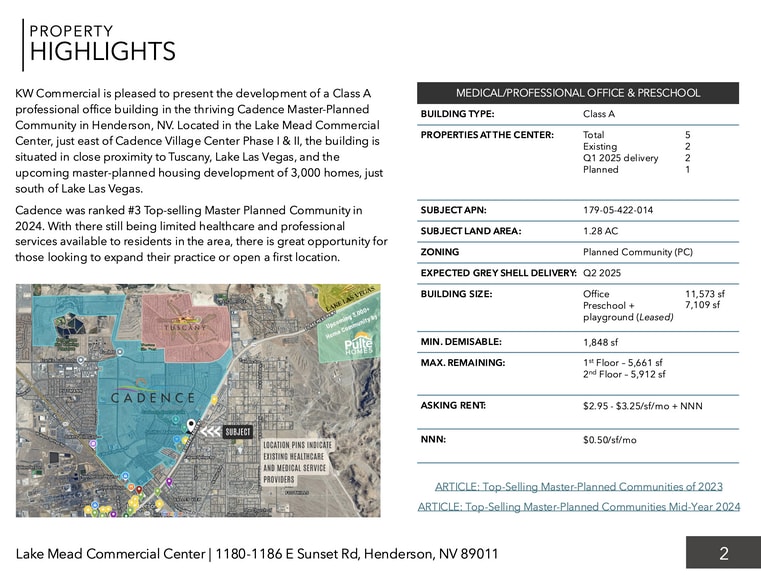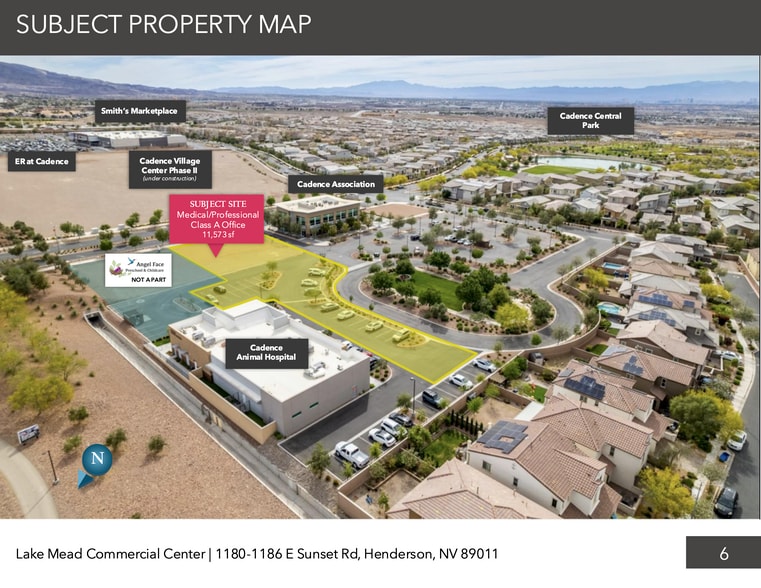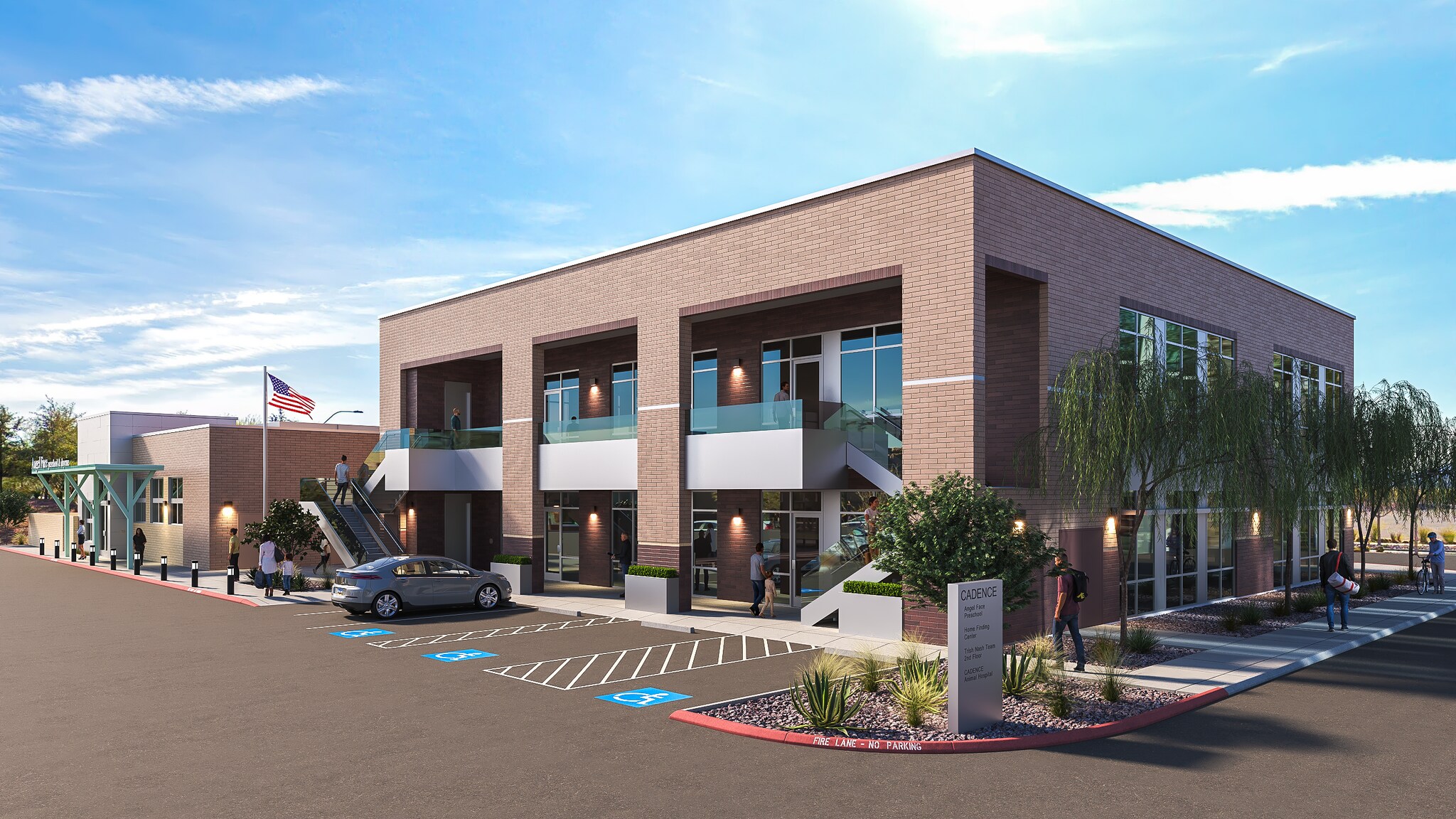Your email has been sent.
Class A Medical/Professional Office - Lease 1180 E Sunset Rd 1,848 - 9,665 SF of Space Available in Henderson, NV 89011



HIGHLIGHTS
- 1180 E Sunset Rd Class A Office offers flexible space sizes ranging 1,838-11,525 sf across two stories, with a shell delivery date in Q3 2025.
- Located within Henderson Cadence master-planned community which has over 13,000 homes built/planned, near Lake Las Vegas, Water Street, and Tuscany.
- Location has a key patient pool with over $100M spent annually on healthcare by nearby retirees and young families.
- New Class A Office is perfect for primary care group, pediatrician, med spa, dermatologist, dental office, law practice, etc.
- Existing and upcoming Cadence retail phases offer 267,000+ sf of end users including Valley Health ER, Smith’s Marketplace, dining, daycare, and more.
- Offering incentives including free rent and Tenant Improvement (TI) allowances .
ALL AVAILABLE SPACES(2)
Display Rental Rate as
- SPACE
- SIZE
- TERM
- RENTAL RATE
- SPACE USE
- CONDITION
- AVAILABLE
Can be combined with the second floor to lease the whole building (excluding ste.120 for a total 9,900 sf). Each floor can be divided into up to 3 units.
- Lease rate does not include utilities, property expenses or building services
- Finished Ceilings: 11’
Elevator access. Can be combined with the first floor to lease a whole building (excluding ste.120 for a total of 9,900 sf). Each floor can be divided into up to 3 units.
- Lease rate does not include utilities, property expenses or building services
- Finished Ceilings: 11’
- Central Air Conditioning
- Mostly Open Floor Plan Layout
- Space is in Excellent Condition
| Space | Size | Term | Rental Rate | Space Use | Condition | Available |
| 1st Floor | 1,848-3,753 SF | 5-10 Years | $39.00 /SF/YR $3.25 /SF/MO $146,367 /YR $12,197 /MO | Office/Medical | Shell Space | Now |
| 2nd Floor | 1,918-5,912 SF | 5-10 Years | $35.40 /SF/YR $2.95 /SF/MO $209,285 /YR $17,440 /MO | Office/Retail | Shell Space | Now |
1st Floor
| Size |
| 1,848-3,753 SF |
| Term |
| 5-10 Years |
| Rental Rate |
| $39.00 /SF/YR $3.25 /SF/MO $146,367 /YR $12,197 /MO |
| Space Use |
| Office/Medical |
| Condition |
| Shell Space |
| Available |
| Now |
2nd Floor
| Size |
| 1,918-5,912 SF |
| Term |
| 5-10 Years |
| Rental Rate |
| $35.40 /SF/YR $2.95 /SF/MO $209,285 /YR $17,440 /MO |
| Space Use |
| Office/Retail |
| Condition |
| Shell Space |
| Available |
| Now |
1st Floor
| Size | 1,848-3,753 SF |
| Term | 5-10 Years |
| Rental Rate | $39.00 /SF/YR |
| Space Use | Office/Medical |
| Condition | Shell Space |
| Available | Now |
Can be combined with the second floor to lease the whole building (excluding ste.120 for a total 9,900 sf). Each floor can be divided into up to 3 units.
- Lease rate does not include utilities, property expenses or building services
- Finished Ceilings: 11’
2nd Floor
| Size | 1,918-5,912 SF |
| Term | 5-10 Years |
| Rental Rate | $35.40 /SF/YR |
| Space Use | Office/Retail |
| Condition | Shell Space |
| Available | Now |
Elevator access. Can be combined with the first floor to lease a whole building (excluding ste.120 for a total of 9,900 sf). Each floor can be divided into up to 3 units.
- Lease rate does not include utilities, property expenses or building services
- Mostly Open Floor Plan Layout
- Finished Ceilings: 11’
- Space is in Excellent Condition
- Central Air Conditioning
PROPERTY OVERVIEW
Discover premier Class A office space at 1180 E Sunset Road in Henderson, Nevada, within the thriving Cadence Master-Planned Community—ranked the 3rd fastest-growing in the U.S. by RCLCO in 2024. This state-of-the-art medical and professional building offers flexible sizes, tenant improvement allowances, and free rent incentives, all within close proximity to 267,000+ SF of retail, dining, daycare, and services including Smith’s Marketplace, Valley Health System ER, Starbucks, Wells Fargo, EOS Fitness, and more. With 12,500 planned homes and no competing Class A medical office space within 3 miles, tenants benefit from unmatched access to a growing patient base from infants to retirees in one of Henderson’s most dynamic communities near Lake Las Vegas, Tuscany, and a forthcoming 3,000-home development. Grey shell delivery expected Q3 2025.
- Courtyard
- Day Care
- Wheelchair Accessible
- Monument Signage
PROPERTY FACTS
Presented by

Class A Medical/Professional Office - Lease | 1180 E Sunset Rd
Hmm, there seems to have been an error sending your message. Please try again.
Thanks! Your message was sent.






