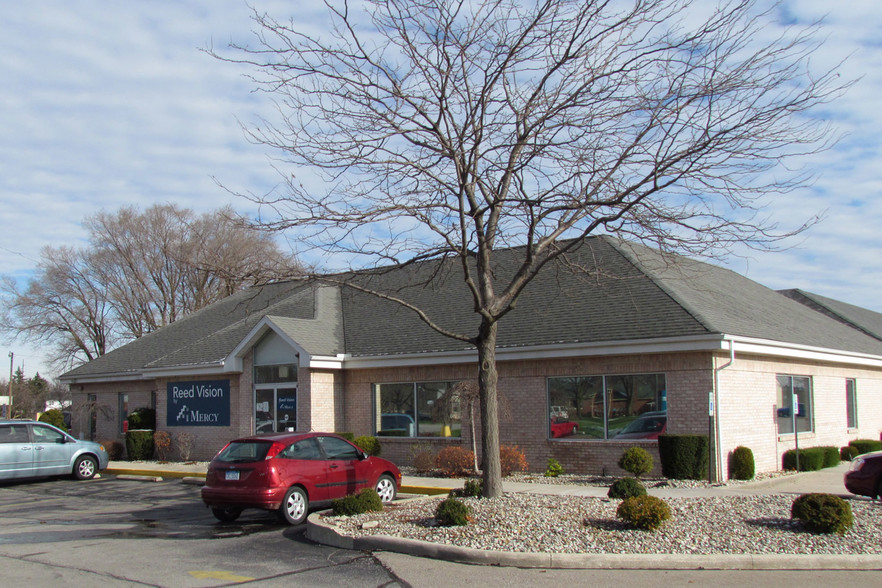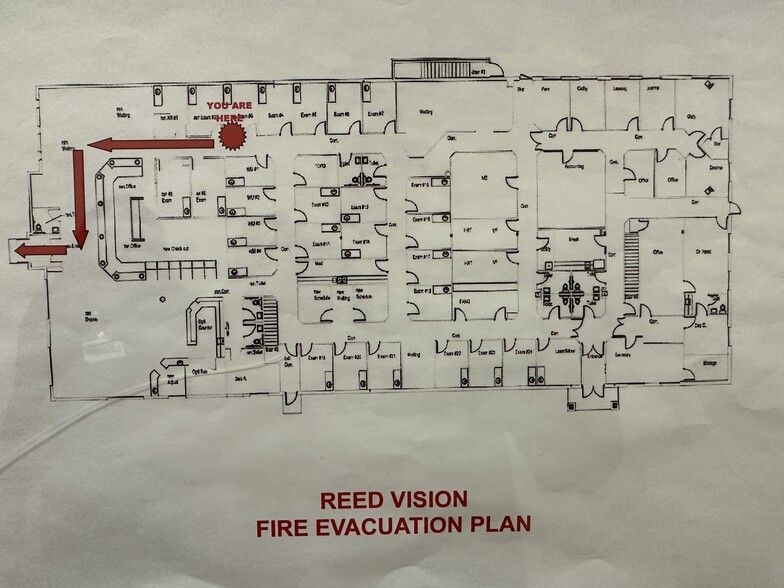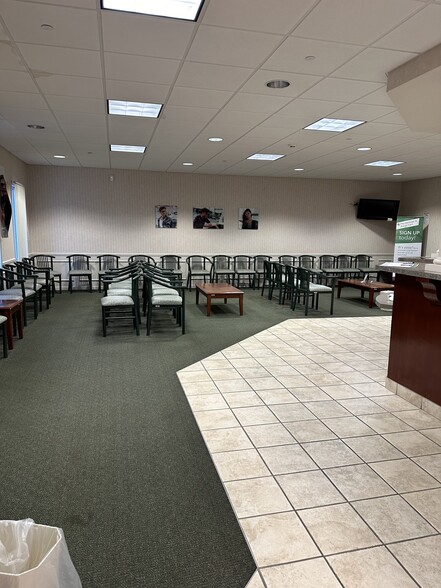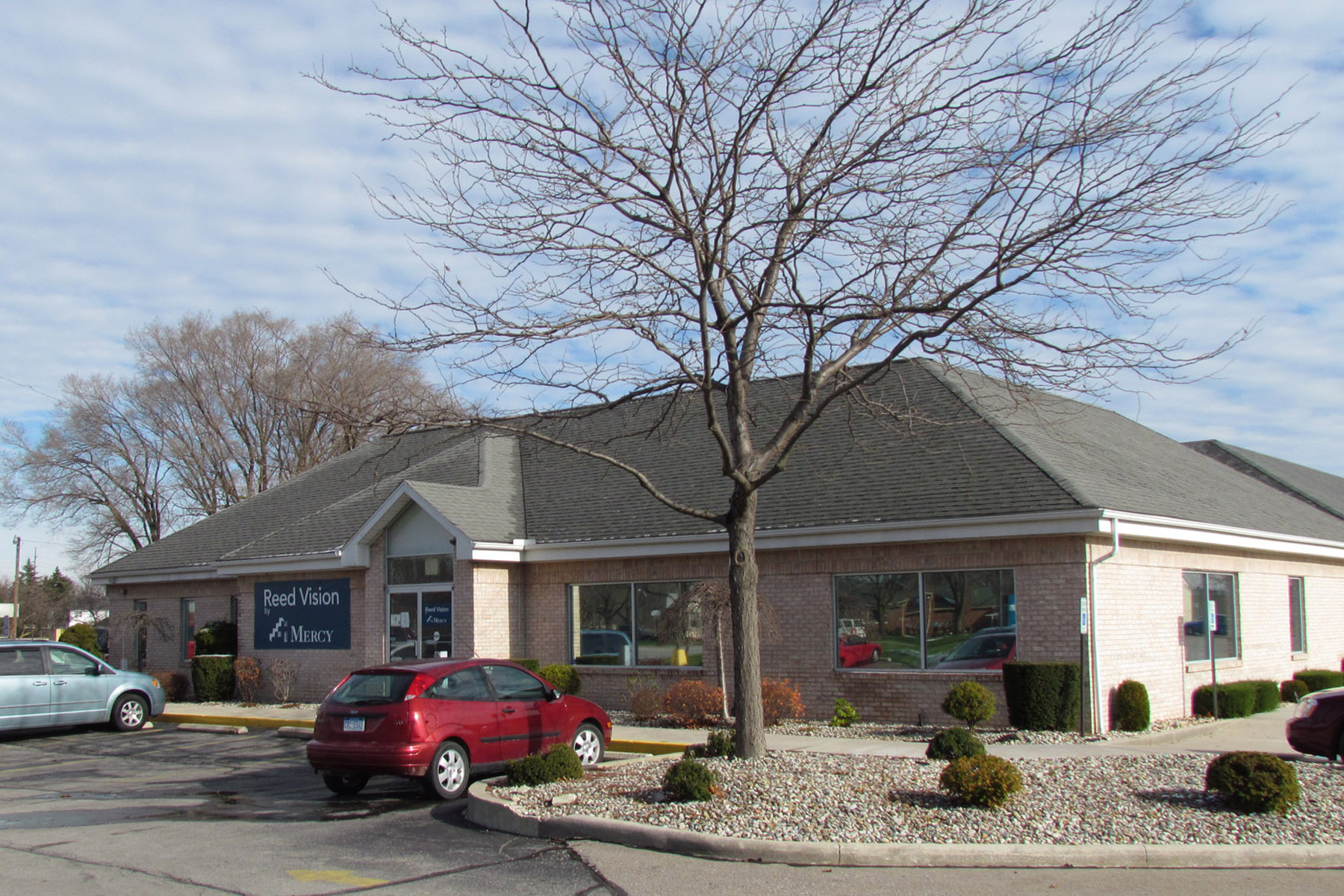
This feature is unavailable at the moment.
We apologize, but the feature you are trying to access is currently unavailable. We are aware of this issue and our team is working hard to resolve the matter.
Please check back in a few minutes. We apologize for the inconvenience.
- LoopNet Team
thank you

Your email has been sent!
1180 N Monroe St
30,000 SF Vacant Office Building Monroe, MI 48162 $1,995,000 ($67/SF)



Executive Summary
Construction consists of a substructure of concrete spread footings and SOG, with a superstructure of wood framing. Cellar foundation walls are constructed of CMU. The predominant sidewall system consists of brick and vinyl siding. Roofing consists of asphalt shingles, with drainage by gutters and leaders. Heating and air conditioning is provided via split systems with natural gas-fired furnaces. Domestic hot water is provided by a two gas- fired water heaters. Electrical service enters the Subject from a pad-mounted transformer and consists of a 208/120-V, 3-phase service. The Subject is complete with a wet-pipe sprinkler system for fire protection. There is no vertical transportation, as it is a single-story structure. Generally, the Subject was considered to be in good condition; however, this does not preclude the Subject from having system/component specific physical deficiencies, deficiencies that may be costly to remedy or that require further study.
Of importance, there was no evidence of any apparent, major structural or mechanical distress that was observed to be prevalent. The Subject exhibited minimal wear and tear commensurate with its age.
It was evident from our survey that the Subject has been the recipient of an adequate level of preventive maintenance provided by various service firms and the Subject’s maintenance staff.
Property Facts
Space Availability
- Space
- Size
- Space Use
- Condition
- Available
Subject property is an approximately 7-to-19-year-old (built in two phases in 1995 and 2007), 15,662-SFG single-story medical office building located on a 6.32-acre parcel in Monroe, Michigan. The Subject consists of a single building that is vacant. In plan, the Subject is rectangular in shape. The property is accessed along Monroe Street to the west with the nearest major intersection street being Cole Road. Ingress and egress is provided via a single point along Monroe Street. Parking is provided on the south, east and west elevations within open paved lots. Construction consists of a substructure of concrete spread footings and SOG, with a superstructure of wood framing. Cellar foundation walls are constructed of CMU. The predominant sidewall system consists of brick and vinyl siding. Roofing consists of asphalt shingles, with drainage by gutters and leaders. Heating and air conditioning is provided via split systems with natural gas-fired furnaces. Domestic hot water is provided by a two gas- fired water heaters. Electrical service enters the Subject from a pad-mounted transformer and consists of a 208/120-V, 3-phase service. The Subject is complete with a wet-pipe sprinkler system for fire protection. There is no vertical transportation, as it is a single-story structure. Generally, the Subject was considered to be in good condition. Of importance, there is no evidence of any apparent, major structural or mechanical distress that was observed to be prevalent. The Subject exhibited minimal wear and tear commensurate with its age. It was evident from our survey that the Subject has been the recipient of an adequate level of preventive maintenance provided by various service firms and the Subject’s maintenance staff. This property is for Lease or Sale.
| Space | Size | Space Use | Condition | Available |
| 1st Floor | 15,662 SF | Office | - | Now |
1st Floor
| Size |
| 15,662 SF |
| Space Use |
| Office |
| Condition |
| - |
| Available |
| Now |
1st Floor
| Size | 15,662 SF |
| Space Use | Office |
| Condition | - |
| Available | Now |
Subject property is an approximately 7-to-19-year-old (built in two phases in 1995 and 2007), 15,662-SFG single-story medical office building located on a 6.32-acre parcel in Monroe, Michigan. The Subject consists of a single building that is vacant. In plan, the Subject is rectangular in shape. The property is accessed along Monroe Street to the west with the nearest major intersection street being Cole Road. Ingress and egress is provided via a single point along Monroe Street. Parking is provided on the south, east and west elevations within open paved lots. Construction consists of a substructure of concrete spread footings and SOG, with a superstructure of wood framing. Cellar foundation walls are constructed of CMU. The predominant sidewall system consists of brick and vinyl siding. Roofing consists of asphalt shingles, with drainage by gutters and leaders. Heating and air conditioning is provided via split systems with natural gas-fired furnaces. Domestic hot water is provided by a two gas- fired water heaters. Electrical service enters the Subject from a pad-mounted transformer and consists of a 208/120-V, 3-phase service. The Subject is complete with a wet-pipe sprinkler system for fire protection. There is no vertical transportation, as it is a single-story structure. Generally, the Subject was considered to be in good condition. Of importance, there is no evidence of any apparent, major structural or mechanical distress that was observed to be prevalent. The Subject exhibited minimal wear and tear commensurate with its age. It was evident from our survey that the Subject has been the recipient of an adequate level of preventive maintenance provided by various service firms and the Subject’s maintenance staff. This property is for Lease or Sale.
Learn More About Investing in Office Space
Presented by

1180 N Monroe St
Hmm, there seems to have been an error sending your message. Please try again.
Thanks! Your message was sent.







