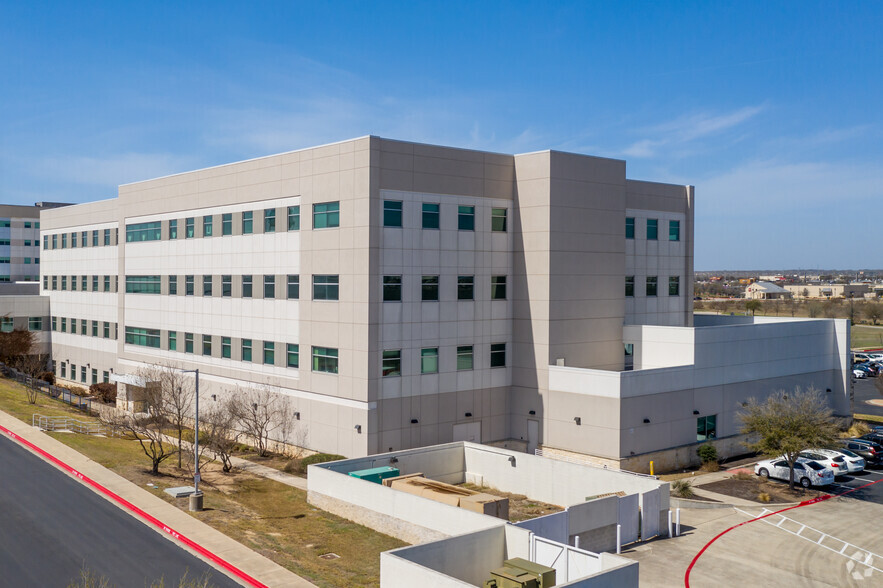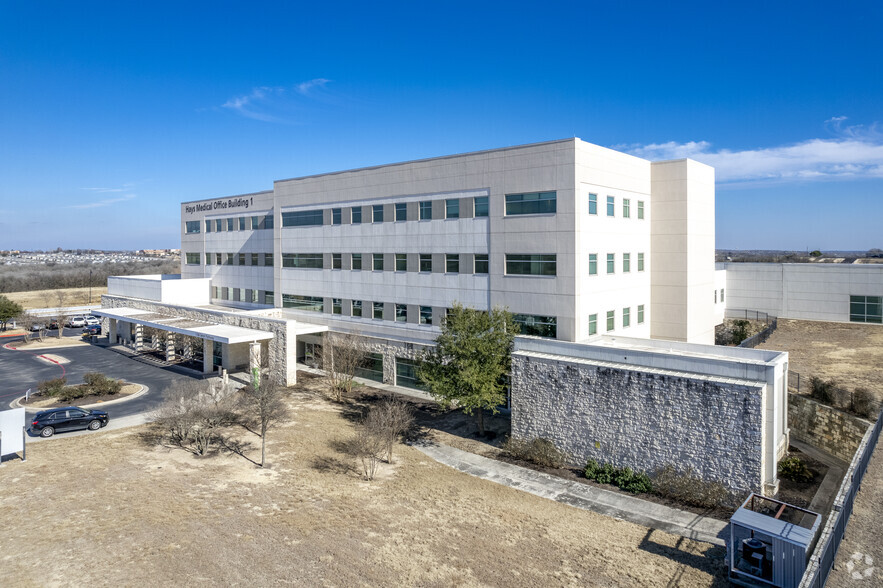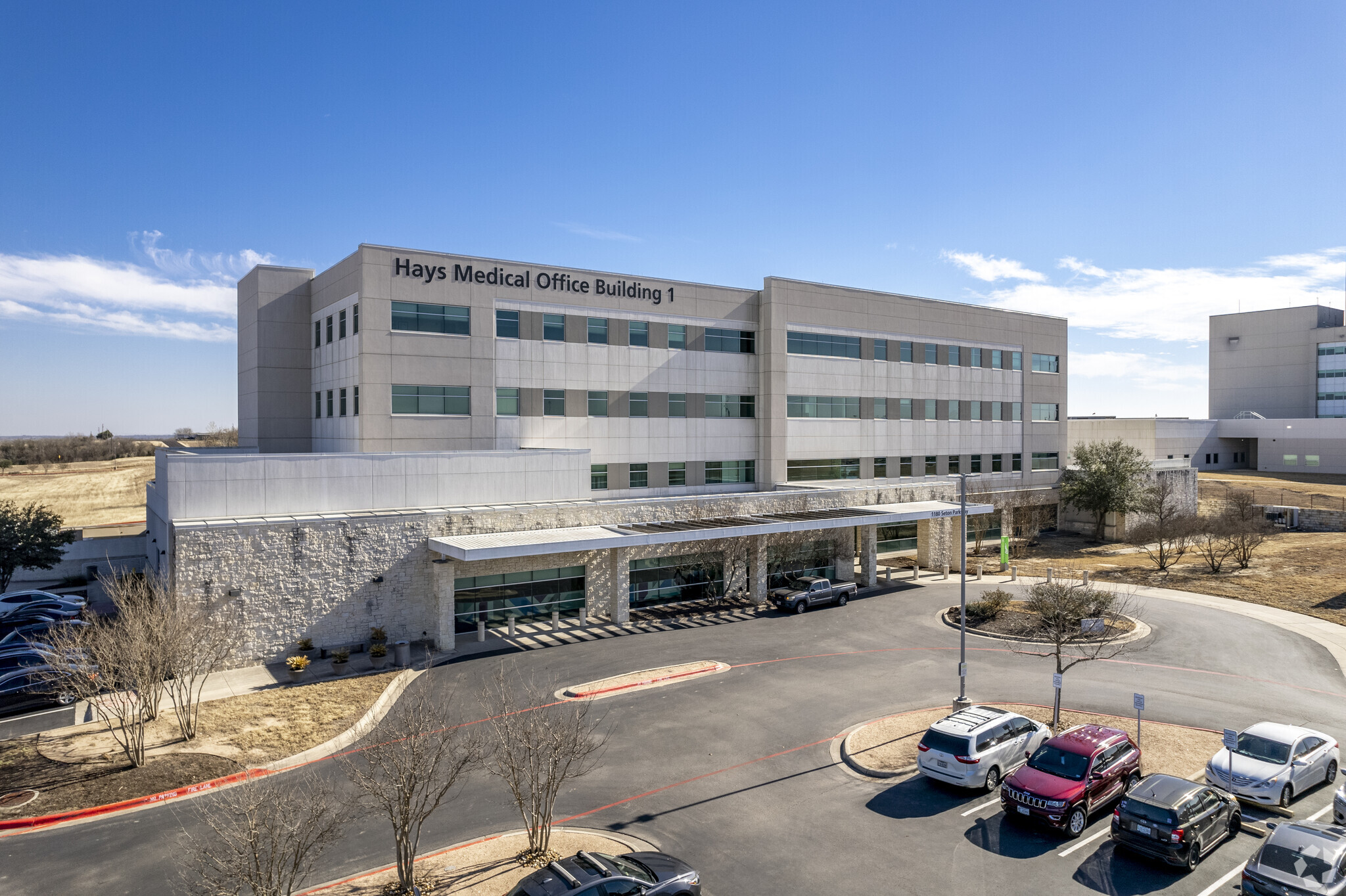
This feature is unavailable at the moment.
We apologize, but the feature you are trying to access is currently unavailable. We are aware of this issue and our team is working hard to resolve the matter.
Please check back in a few minutes. We apologize for the inconvenience.
- LoopNet Team
thank you

Your email has been sent!
Seton Hays Medical Office Building 1 1180 Seton Pky
1,782 - 8,675 SF of Space Available in Kyle, TX 78640



Highlights
- State-of-the-art on-campus medical office building conveniently connected to Ascension Seton Hays Hospital by an enclosed corridor.
- Businesses can take advantage of move-in-ready suites or customizable spaces with generous tenant improvement packages available.
- Plentiful parking with covered physician spaces available and easy accessibility with a convenient position off Kyle Pkwy, three minutes to I-35.
- Enjoy abundant surrounding amenities, including Walmart, Walgreens, Firehouse Subs, Marcos's Pizza, and Smoothie King within a short walk.
all available spaces(4)
Display Rental Rate as
- Space
- Size
- Term
- Rental Rate
- Space Use
- Condition
- Available
- Fully Built-Out as Standard Medical Space
- Space is in Excellent Condition
- Mostly Open Floor Plan Layout
- Fully Built-Out as Standard Medical Space
- Mostly Open Floor Plan Layout
- Fully Built-Out as Standard Office
- Fits 5 - 15 People
- Office intensive layout
- Fully Built-Out as Standard Medical Space
- Mostly Open Floor Plan Layout
| Space | Size | Term | Rental Rate | Space Use | Condition | Available |
| 2nd Floor, Ste 200 | 2,815 SF | Negotiable | Upon Request Upon Request Upon Request Upon Request | Medical | Full Build-Out | Now |
| 2nd Floor, Ste 270 | 1,968 SF | Negotiable | Upon Request Upon Request Upon Request Upon Request | Medical | Full Build-Out | Now |
| 3rd Floor, Ste 310 | 1,782 SF | Negotiable | Upon Request Upon Request Upon Request Upon Request | Office/Medical | Full Build-Out | Now |
| 3rd Floor, Ste 320 | 2,110 SF | Negotiable | Upon Request Upon Request Upon Request Upon Request | Medical | Full Build-Out | January 01, 2025 |
2nd Floor, Ste 200
| Size |
| 2,815 SF |
| Term |
| Negotiable |
| Rental Rate |
| Upon Request Upon Request Upon Request Upon Request |
| Space Use |
| Medical |
| Condition |
| Full Build-Out |
| Available |
| Now |
2nd Floor, Ste 270
| Size |
| 1,968 SF |
| Term |
| Negotiable |
| Rental Rate |
| Upon Request Upon Request Upon Request Upon Request |
| Space Use |
| Medical |
| Condition |
| Full Build-Out |
| Available |
| Now |
3rd Floor, Ste 310
| Size |
| 1,782 SF |
| Term |
| Negotiable |
| Rental Rate |
| Upon Request Upon Request Upon Request Upon Request |
| Space Use |
| Office/Medical |
| Condition |
| Full Build-Out |
| Available |
| Now |
3rd Floor, Ste 320
| Size |
| 2,110 SF |
| Term |
| Negotiable |
| Rental Rate |
| Upon Request Upon Request Upon Request Upon Request |
| Space Use |
| Medical |
| Condition |
| Full Build-Out |
| Available |
| January 01, 2025 |
2nd Floor, Ste 200
| Size | 2,815 SF |
| Term | Negotiable |
| Rental Rate | Upon Request |
| Space Use | Medical |
| Condition | Full Build-Out |
| Available | Now |
- Fully Built-Out as Standard Medical Space
- Mostly Open Floor Plan Layout
- Space is in Excellent Condition
2nd Floor, Ste 270
| Size | 1,968 SF |
| Term | Negotiable |
| Rental Rate | Upon Request |
| Space Use | Medical |
| Condition | Full Build-Out |
| Available | Now |
- Fully Built-Out as Standard Medical Space
- Mostly Open Floor Plan Layout
3rd Floor, Ste 310
| Size | 1,782 SF |
| Term | Negotiable |
| Rental Rate | Upon Request |
| Space Use | Office/Medical |
| Condition | Full Build-Out |
| Available | Now |
- Fully Built-Out as Standard Office
- Office intensive layout
- Fits 5 - 15 People
3rd Floor, Ste 320
| Size | 2,110 SF |
| Term | Negotiable |
| Rental Rate | Upon Request |
| Space Use | Medical |
| Condition | Full Build-Out |
| Available | January 01, 2025 |
- Fully Built-Out as Standard Medical Space
- Mostly Open Floor Plan Layout
Property Overview
Strategically located on the Seton Hays Medical Campus, Seton Hays Medical Office Building (MOB) 1 is an upscale four-story medical office building at 1180 Seton Parkway in Kyle, Texas. Sitting on meticulously landscaped grounds, tenants and guests are welcomed by a modern two-story lobby featuring beautiful wood and stone accents. Seton Hays MOB 1 boasts a direct connection to Ascension Seton Hays Hospital via an enclosed corridor. Featuring high-end finishes and efficient floorplans, Seton Hays MOB 1 offers excellent customization opportunities with generous tenant improvement packages available. The state-of-the-art building is home to a harmonious mix of medical specialties, including cardiology, urology, oncology, ophthalmology, OB/GYN, orthopedics, gastroenterology, ENT, and laparoendoscopic surgery. Seton Hays MOB 1 sits less than a mile from I-35 and offers abundant surface parking for tenants and guests, plus covered, reserved parking available for physicians. Tenants enjoy easy access to a wealth of daily conveniences with Walmart Supercenter, Walgreens, Dunkin, and Firehouse Subs adjacent to Seton Hays MOB 1. Just across I-35 from Seton Hays MOB 1 is Target, H-E-B plus!, Kohl's, Chick-fil-A, Whataburger, and Starbucks. Located in one of the fastest-growing suburbs in Texas, Seton Hays MOB 1 is primed to serve Kyle's affluent, family-friendly city.
- 24 Hour Access
- Bus Line
- Signage
PROPERTY FACTS
SELECT TENANTS
- Floor
- Tenant Name
- Industry
- 1st
- Austin Cancer Center
- Health Care and Social Assistance
- 4th
- Austin Ear Nose & Throat
- Health Care and Social Assistance
- 2nd
- Austin Gastroenterology
- Health Care and Social Assistance
- 2nd
- Cardiothoracic And Vascular Surgeons
- Health Care and Social Assistance
- 2nd
- Hays Women's Health-Ob/Gy
- Health Care and Social Assistance
- 2nd
- Orthopedic Surgery
- Health Care and Social Assistance
- 2nd
- Texas Laparoendoscopic Surgery
- Health Care and Social Assistance
Presented by

Seton Hays Medical Office Building 1 | 1180 Seton Pky
Hmm, there seems to have been an error sending your message. Please try again.
Thanks! Your message was sent.




