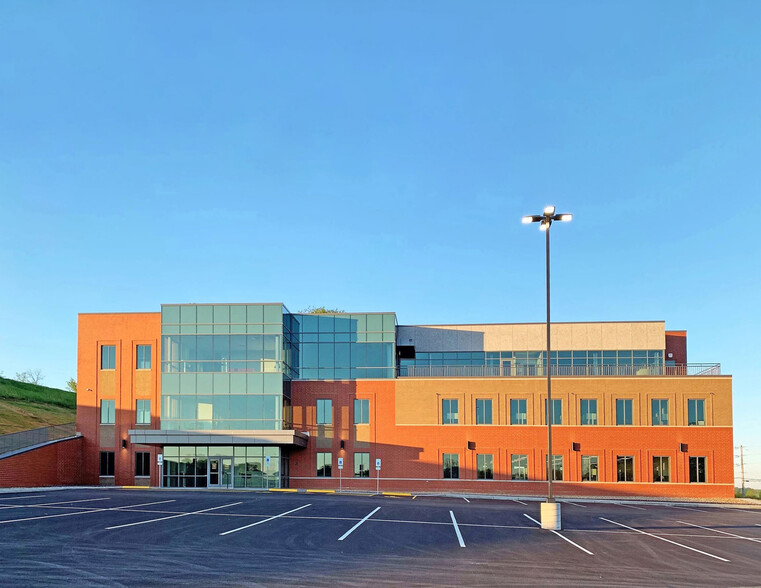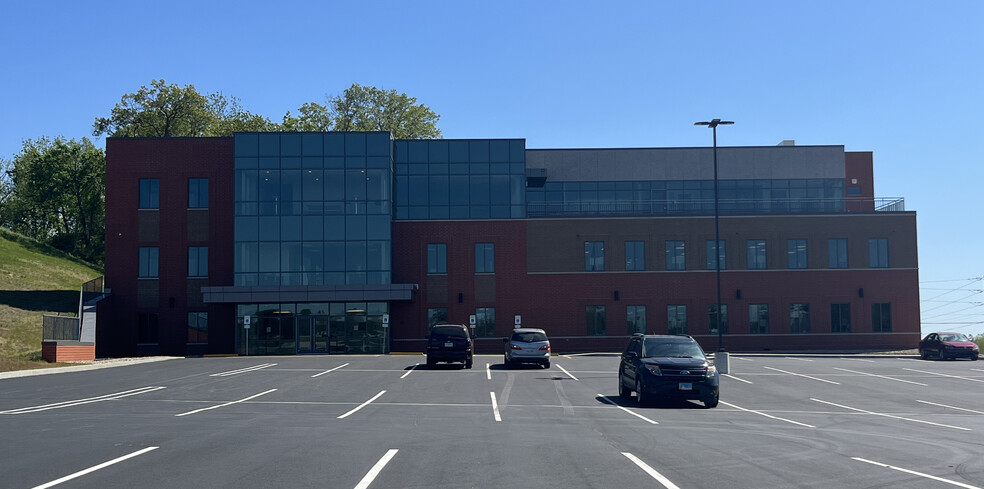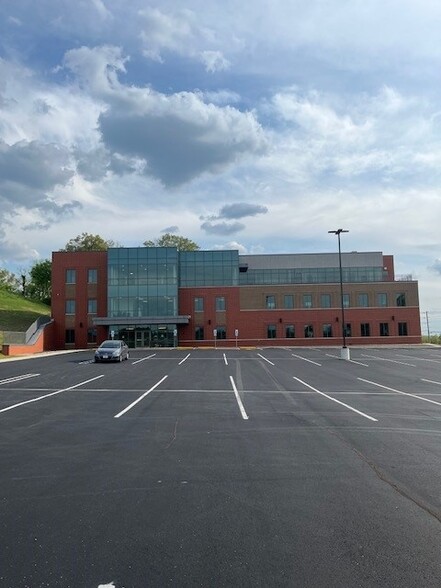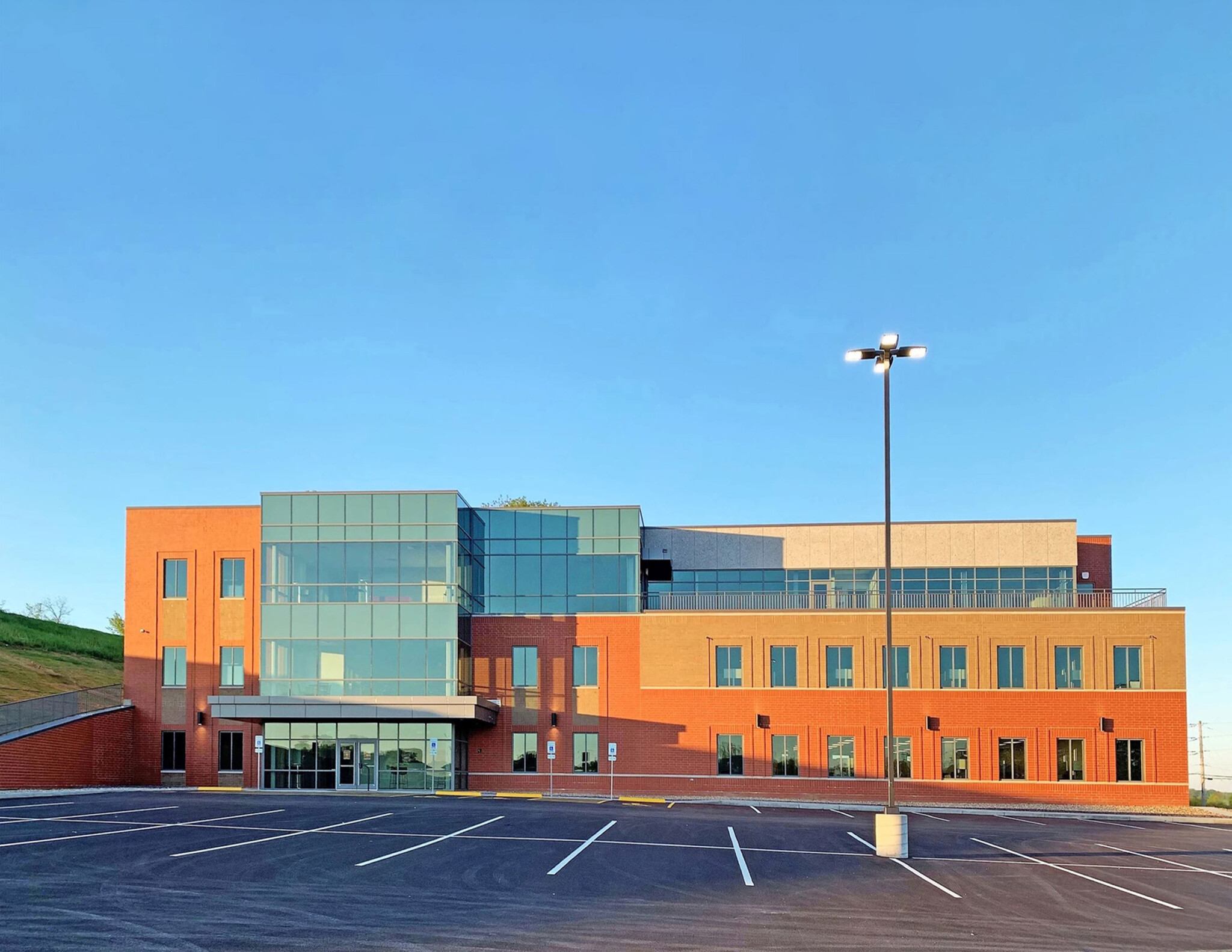
This feature is unavailable at the moment.
We apologize, but the feature you are trying to access is currently unavailable. We are aware of this issue and our team is working hard to resolve the matter.
Please check back in a few minutes. We apologize for the inconvenience.
- LoopNet Team
thank you

Your email has been sent!
11800 Old Bluff Rd
11,708 - 35,124 SF of 4-Star Office/Medical Space Available in Columbia, IL 62236



Highlights
- Build-out ideal for corporate headquarters or owner/occupant.
- Freeway frontage with signage opportunities.
- 24-hour controlled access
- Entire building available and can be sub-divided.
- 6.75/1000 parking ratio
- 23 private offices
all available spaces(3)
Display Rental Rate as
- Space
- Size
- Term
- Rental Rate
- Space Use
- Condition
- Available
- Rate includes utilities, building services and property expenses
- Mostly Open Floor Plan Layout
- Can be combined with additional space(s) for up to 35,124 SF of adjacent space
- 11,708 sq. ft. efficient floor plates
- IT rooms on each floor with fiber in the building
- Fully Built-Out as Standard Office
- Fits 30 - 94 People
- Central Air Conditioning
- Break Room on each floor
- Rate includes utilities, building services and property expenses
- Mostly Open Floor Plan Layout
- Can be combined with additional space(s) for up to 35,124 SF of adjacent space
- 11,708 sq. ft. efficient floor plates
- IT rooms on each floor with fiber in the building
- Fully Built-Out as Standard Office
- Fits 30 - 94 People
- Central Air Conditioning
- Break Room on each floor
- Rate includes utilities, building services and property expenses
- Mostly Open Floor Plan Layout
- Can be combined with additional space(s) for up to 35,124 SF of adjacent space
- 11,708 sq. ft. efficient floor plates
- IT rooms on each floor with fiber in the building
- Fully Built-Out as Standard Office
- Fits 30 - 94 People
- Central Air Conditioning
- Break Room on each floor
| Space | Size | Term | Rental Rate | Space Use | Condition | Available |
| 1st Floor | 11,708 SF | 5-10 Years | $26.95 /SF/YR $2.25 /SF/MO $315,531 /YR $26,294 /MO | Office/Medical | Full Build-Out | Now |
| 2nd Floor | 11,708 SF | 5-10 Years | $26.95 /SF/YR $2.25 /SF/MO $315,531 /YR $26,294 /MO | Office/Medical | Full Build-Out | Now |
| 3rd Floor | 11,708 SF | 5-10 Years | $26.95 /SF/YR $2.25 /SF/MO $315,531 /YR $26,294 /MO | Office/Medical | Full Build-Out | Now |
1st Floor
| Size |
| 11,708 SF |
| Term |
| 5-10 Years |
| Rental Rate |
| $26.95 /SF/YR $2.25 /SF/MO $315,531 /YR $26,294 /MO |
| Space Use |
| Office/Medical |
| Condition |
| Full Build-Out |
| Available |
| Now |
2nd Floor
| Size |
| 11,708 SF |
| Term |
| 5-10 Years |
| Rental Rate |
| $26.95 /SF/YR $2.25 /SF/MO $315,531 /YR $26,294 /MO |
| Space Use |
| Office/Medical |
| Condition |
| Full Build-Out |
| Available |
| Now |
3rd Floor
| Size |
| 11,708 SF |
| Term |
| 5-10 Years |
| Rental Rate |
| $26.95 /SF/YR $2.25 /SF/MO $315,531 /YR $26,294 /MO |
| Space Use |
| Office/Medical |
| Condition |
| Full Build-Out |
| Available |
| Now |
1st Floor
| Size | 11,708 SF |
| Term | 5-10 Years |
| Rental Rate | $26.95 /SF/YR |
| Space Use | Office/Medical |
| Condition | Full Build-Out |
| Available | Now |
- Rate includes utilities, building services and property expenses
- Fully Built-Out as Standard Office
- Mostly Open Floor Plan Layout
- Fits 30 - 94 People
- Can be combined with additional space(s) for up to 35,124 SF of adjacent space
- Central Air Conditioning
- 11,708 sq. ft. efficient floor plates
- Break Room on each floor
- IT rooms on each floor with fiber in the building
2nd Floor
| Size | 11,708 SF |
| Term | 5-10 Years |
| Rental Rate | $26.95 /SF/YR |
| Space Use | Office/Medical |
| Condition | Full Build-Out |
| Available | Now |
- Rate includes utilities, building services and property expenses
- Fully Built-Out as Standard Office
- Mostly Open Floor Plan Layout
- Fits 30 - 94 People
- Can be combined with additional space(s) for up to 35,124 SF of adjacent space
- Central Air Conditioning
- 11,708 sq. ft. efficient floor plates
- Break Room on each floor
- IT rooms on each floor with fiber in the building
3rd Floor
| Size | 11,708 SF |
| Term | 5-10 Years |
| Rental Rate | $26.95 /SF/YR |
| Space Use | Office/Medical |
| Condition | Full Build-Out |
| Available | Now |
- Rate includes utilities, building services and property expenses
- Fully Built-Out as Standard Office
- Mostly Open Floor Plan Layout
- Fits 30 - 94 People
- Can be combined with additional space(s) for up to 35,124 SF of adjacent space
- Central Air Conditioning
- 11,708 sq. ft. efficient floor plates
- Break Room on each floor
- IT rooms on each floor with fiber in the building
Property Overview
35,124 sf Class A office building in Columbia, IL is a great location for businesses looking to expand or relocate. Located in the St. Louis Il-MO MSA, the second fastest growing county in Illinois offers a variety of amenities for businesses and their employees. The office building is conveniently located near the Columbia Centre, which offers a variety of shopping, dining, and hotel options. This makes it easy for employees to find places to eat and stay when they are traveling for business. Additionally, the office building is within a 15-minute drive of a large workforce, making it easy to find qualified employees. The office building itself is modern and well-maintained, offering a professional atmosphere for businesses. *Full Building is also available for sale
PROPERTY FACTS
Presented by
Company Not Provided
11800 Old Bluff Rd
Hmm, there seems to have been an error sending your message. Please try again.
Thanks! Your message was sent.






