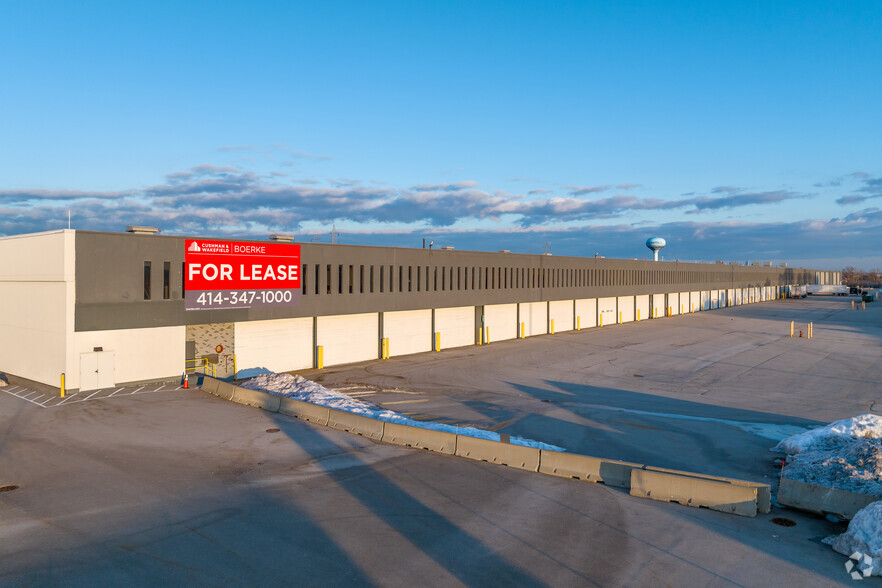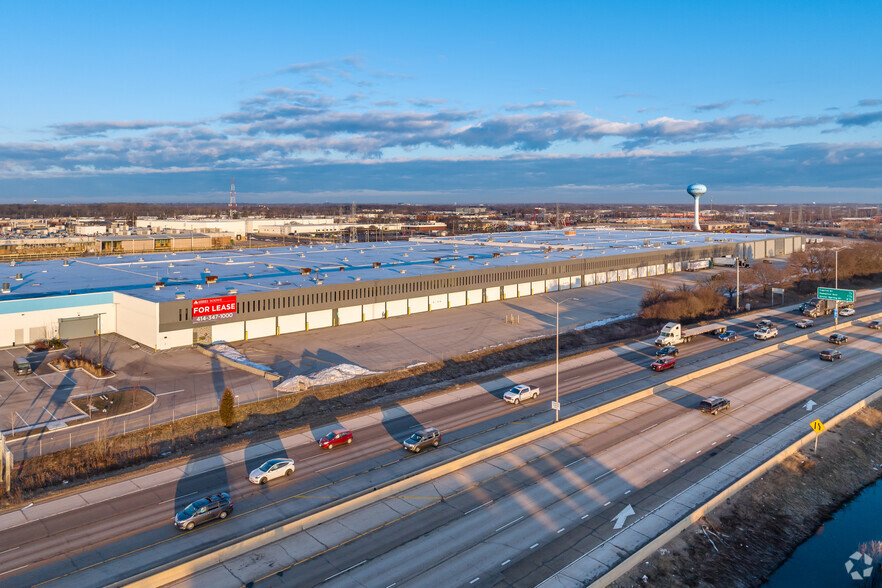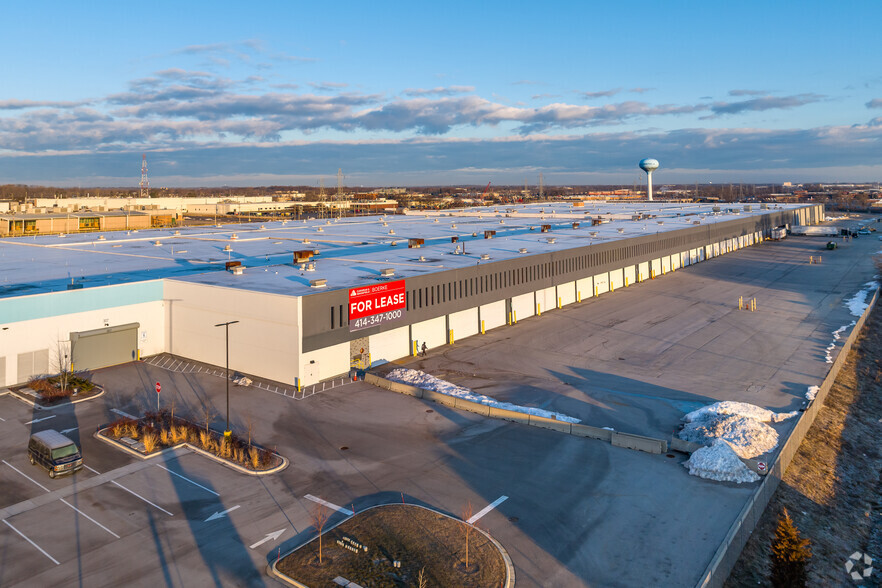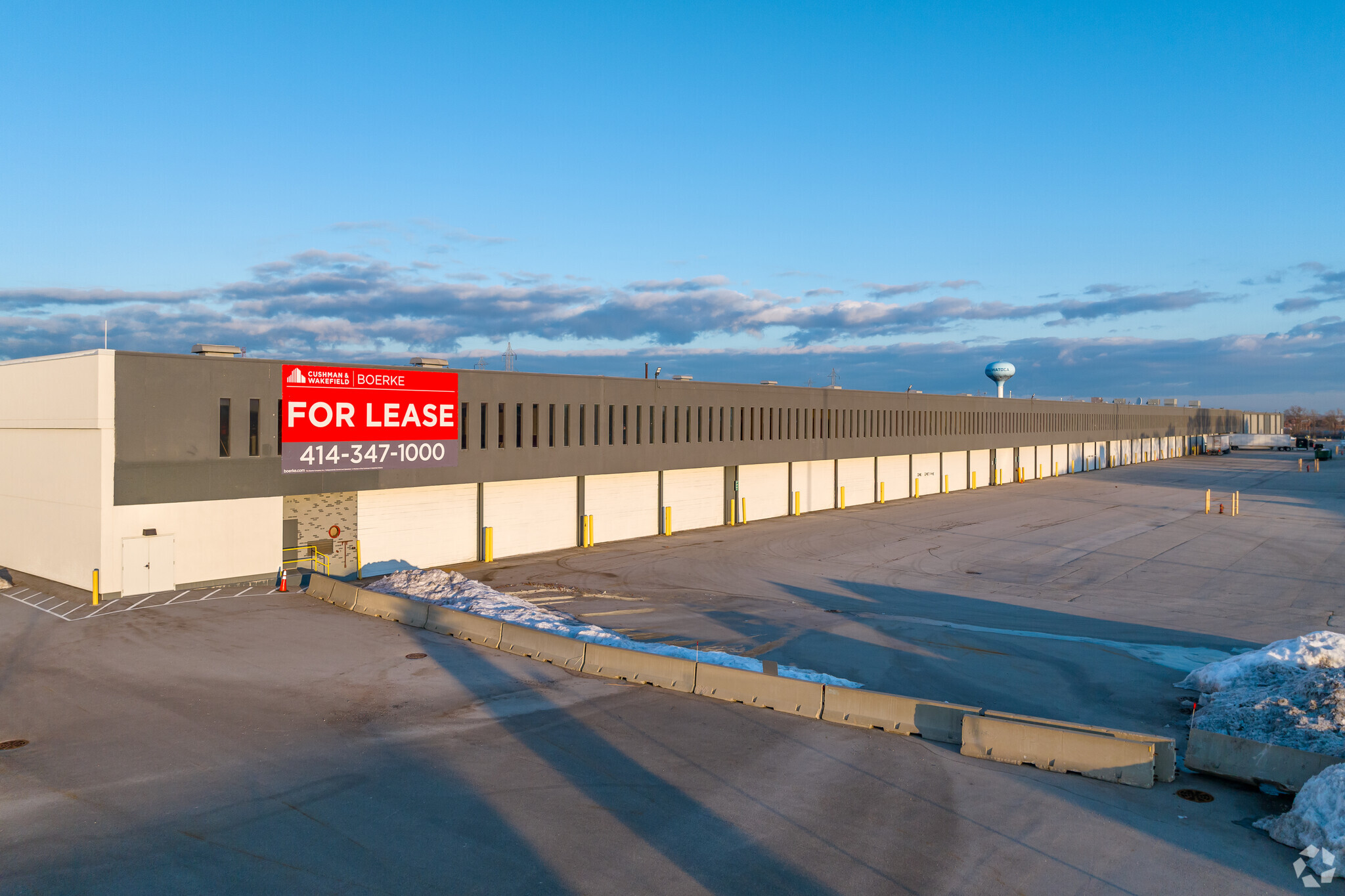Your email has been sent.
HIGHLIGHTS
- Take advantage of this rare opportunity to join a diverse mix of industry leaders in a prominent warehouse and logistics center in Milwaukee.
- Move-in-ready suites and large contiguous floorplans offer flexibility and future growth optionality for businesses across a variety of industries.
- Dedicated office space, private dock doors, climate-controlled warehouses, and freight elevators are just a few of the property’s stand-out features.
- Situated along I-41, a vital artery in the area facilitating crucial access and logistics for businesses reliant on efficient transportation.
- Tenants will benefit from the location’s superior connectivity to other major transportation routes, including I-94 and I-43.
- Downtown Milwaukee can be reached in 20 minutes, General Mitchell International Airport in 25 minutes, and Madison in just over an hour.
FEATURES
ALL AVAILABLE SPACES(4)
Display Rental Rate as
- SPACE
- SIZE
- TERM
- RENTAL RATE
- SPACE USE
- CONDITION
- AVAILABLE
Largest block of contiguous space on the market. Lower level space available with first floor staging area.
- Can be combined with additional space(s) for up to 789,510 SF of adjacent space
- Private Restrooms
- Equipped with one freight elevator.
- 12 Loading Docks
- Rail spur potential.
Second floor former call center space with cafe, private offices, and restrooms.
- Fully Built-Out as Call Center
- Fits 117 - 373 People
- Can be combined with additional space(s) for up to 789,510 SF of adjacent space
- Rail spur potential.
- Mostly Open Floor Plan Layout
- Finished Ceilings: 13’6”
- Private Restrooms
300,659 square feet of available industrial space featuring 19'9" clear heights, 37' x 46'6" column spacing, and 37 dock doors with levelers.
- Space is in Excellent Condition
- 37 Loading Docks
- Equipped with covered docks and LED lighting.
- Can be combined with additional space(s) for up to 789,510 SF of adjacent space
- Secure trucker check-in entrance.
306,407 square feet of available warehouse space featuring 24' clear heights, 37' x 46'6" column spacing, and 18 dock doors with levelers.
- Space is in Excellent Condition
- 18 Loading Docks
- Equipped with 4,811 sqaure feet of breakroom.
- Can be combined with additional space(s) for up to 789,510 SF of adjacent space
- 2,140 square feet of built-out office space.
- Designated male, female, and unisex bathrooms.
| Space | Size | Term | Rental Rate | Space Use | Condition | Available |
| 1st Floor - Building 3/LL | 135,940 SF | Negotiable | Upon Request Upon Request Upon Request Upon Request | Industrial | Full Build-Out | Now |
| 1st Floor, Ste Call Center | 46,504 SF | Negotiable | Upon Request Upon Request Upon Request Upon Request | Office | Full Build-Out | Now |
| 1st Floor - WH 1 | 300,659 SF | Negotiable | Upon Request Upon Request Upon Request Upon Request | Industrial | Partial Build-Out | Now |
| 1st Floor - WH 2 | 306,407 SF | Negotiable | Upon Request Upon Request Upon Request Upon Request | Industrial | Partial Build-Out | Now |
1st Floor - Building 3/LL
| Size |
| 135,940 SF |
| Term |
| Negotiable |
| Rental Rate |
| Upon Request Upon Request Upon Request Upon Request |
| Space Use |
| Industrial |
| Condition |
| Full Build-Out |
| Available |
| Now |
1st Floor, Ste Call Center
| Size |
| 46,504 SF |
| Term |
| Negotiable |
| Rental Rate |
| Upon Request Upon Request Upon Request Upon Request |
| Space Use |
| Office |
| Condition |
| Full Build-Out |
| Available |
| Now |
1st Floor - WH 1
| Size |
| 300,659 SF |
| Term |
| Negotiable |
| Rental Rate |
| Upon Request Upon Request Upon Request Upon Request |
| Space Use |
| Industrial |
| Condition |
| Partial Build-Out |
| Available |
| Now |
1st Floor - WH 2
| Size |
| 306,407 SF |
| Term |
| Negotiable |
| Rental Rate |
| Upon Request Upon Request Upon Request Upon Request |
| Space Use |
| Industrial |
| Condition |
| Partial Build-Out |
| Available |
| Now |
1st Floor - Building 3/LL
| Size | 135,940 SF |
| Term | Negotiable |
| Rental Rate | Upon Request |
| Space Use | Industrial |
| Condition | Full Build-Out |
| Available | Now |
Largest block of contiguous space on the market. Lower level space available with first floor staging area.
- Can be combined with additional space(s) for up to 789,510 SF of adjacent space
- 12 Loading Docks
- Private Restrooms
- Rail spur potential.
- Equipped with one freight elevator.
1st Floor, Ste Call Center
| Size | 46,504 SF |
| Term | Negotiable |
| Rental Rate | Upon Request |
| Space Use | Office |
| Condition | Full Build-Out |
| Available | Now |
Second floor former call center space with cafe, private offices, and restrooms.
- Fully Built-Out as Call Center
- Mostly Open Floor Plan Layout
- Fits 117 - 373 People
- Finished Ceilings: 13’6”
- Can be combined with additional space(s) for up to 789,510 SF of adjacent space
- Private Restrooms
- Rail spur potential.
1st Floor - WH 1
| Size | 300,659 SF |
| Term | Negotiable |
| Rental Rate | Upon Request |
| Space Use | Industrial |
| Condition | Partial Build-Out |
| Available | Now |
300,659 square feet of available industrial space featuring 19'9" clear heights, 37' x 46'6" column spacing, and 37 dock doors with levelers.
- Space is in Excellent Condition
- Can be combined with additional space(s) for up to 789,510 SF of adjacent space
- 37 Loading Docks
- Secure trucker check-in entrance.
- Equipped with covered docks and LED lighting.
1st Floor - WH 2
| Size | 306,407 SF |
| Term | Negotiable |
| Rental Rate | Upon Request |
| Space Use | Industrial |
| Condition | Partial Build-Out |
| Available | Now |
306,407 square feet of available warehouse space featuring 24' clear heights, 37' x 46'6" column spacing, and 18 dock doors with levelers.
- Space is in Excellent Condition
- Can be combined with additional space(s) for up to 789,510 SF of adjacent space
- 18 Loading Docks
- 2,140 square feet of built-out office space.
- Equipped with 4,811 sqaure feet of breakroom.
- Designated male, female, and unisex bathrooms.
PROPERTY OVERVIEW
Positioned in one of the most highly sought-after industrial hubs in Milwaukee, 11800 W Burleigh Street offers an exclusive opportunity for businesses entering or expanding within this top-tier market. The expansive warehouse and logistics center offers a wealth of high-end features to accommodate a variety of businesses, from data centers to logistics companies, distribution hubs, and more. 11800 W Burleigh Street consists of over 1.3 million square feet on a sprawling 73-acre property fronting Interstate 41. Equipped with 350-plus parking spaces and abundant trailer parking, the property can easily accommodate parking requirements for any business. Spacious industrial suites offer clear heights ranging from 12 feet to 24 feet, high-efficiency T5 lighting, heavy power, 100% wet sprinkler coverage, and rail spur potential. Once dubbed the Machine Shop of the World, Milwaukee retains a strong manufacturing history. Still, automation and offshoring have replaced many of the manufacturing positions that once were the backbone of the market. Today, Milwaukee’s economic base has strengthened and diversified, laying the groundwork for new and growing businesses in the market. With some of the lowest vacancies in the country and a relatively narrow supply pipeline, tenants are strategizing to secure desirable space. Don’t miss the rare opportunity that 11800 W Burleigh Street offers to leave a lasting impact on a leading commercial node in the Milwaukee metro.
DISTRIBUTION FACILITY FACTS
DEMOGRAPHICS
REGIONAL ACCESSIBILITY
Presented by

11800 W Burleigh St
Hmm, there seems to have been an error sending your message. Please try again.
Thanks! Your message was sent.


















