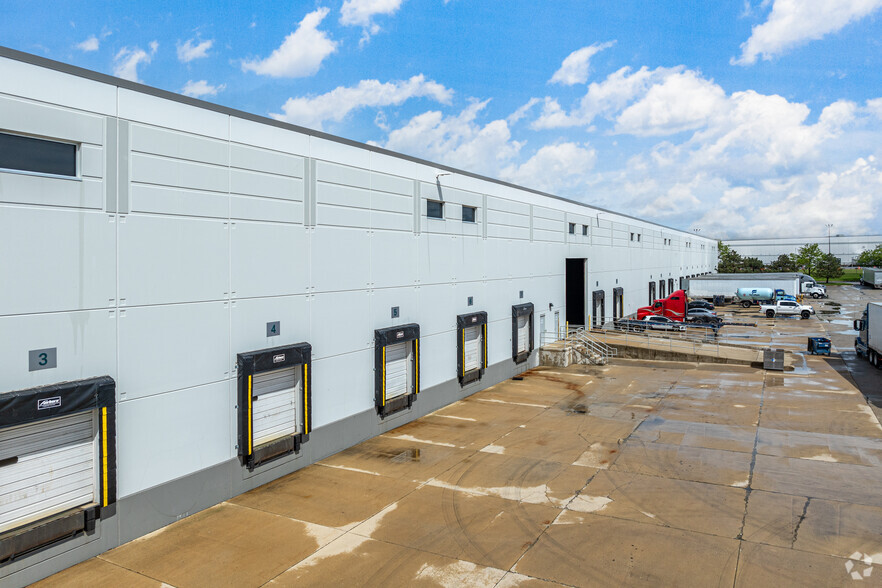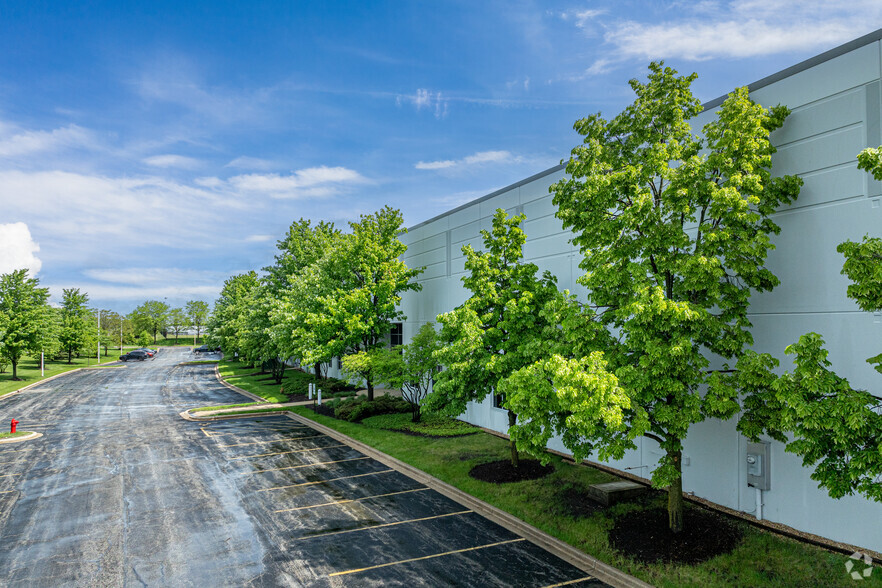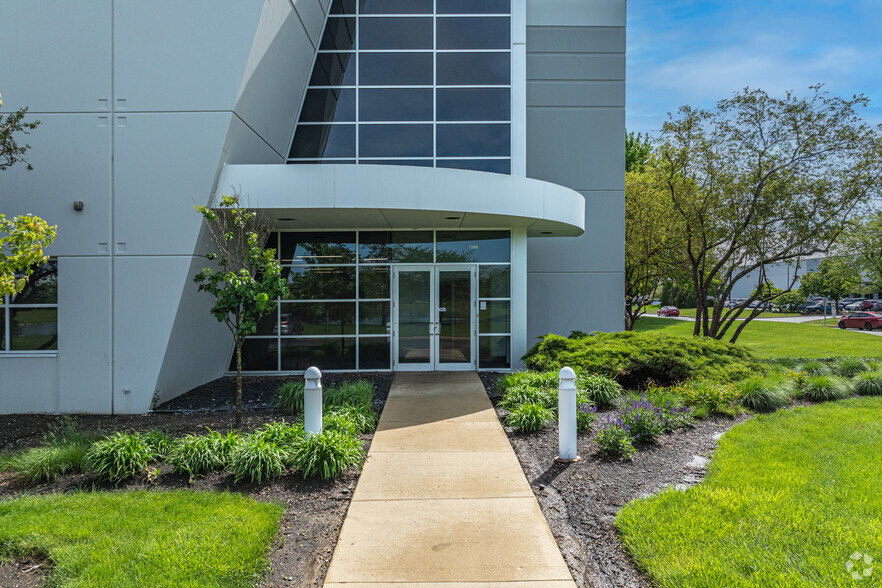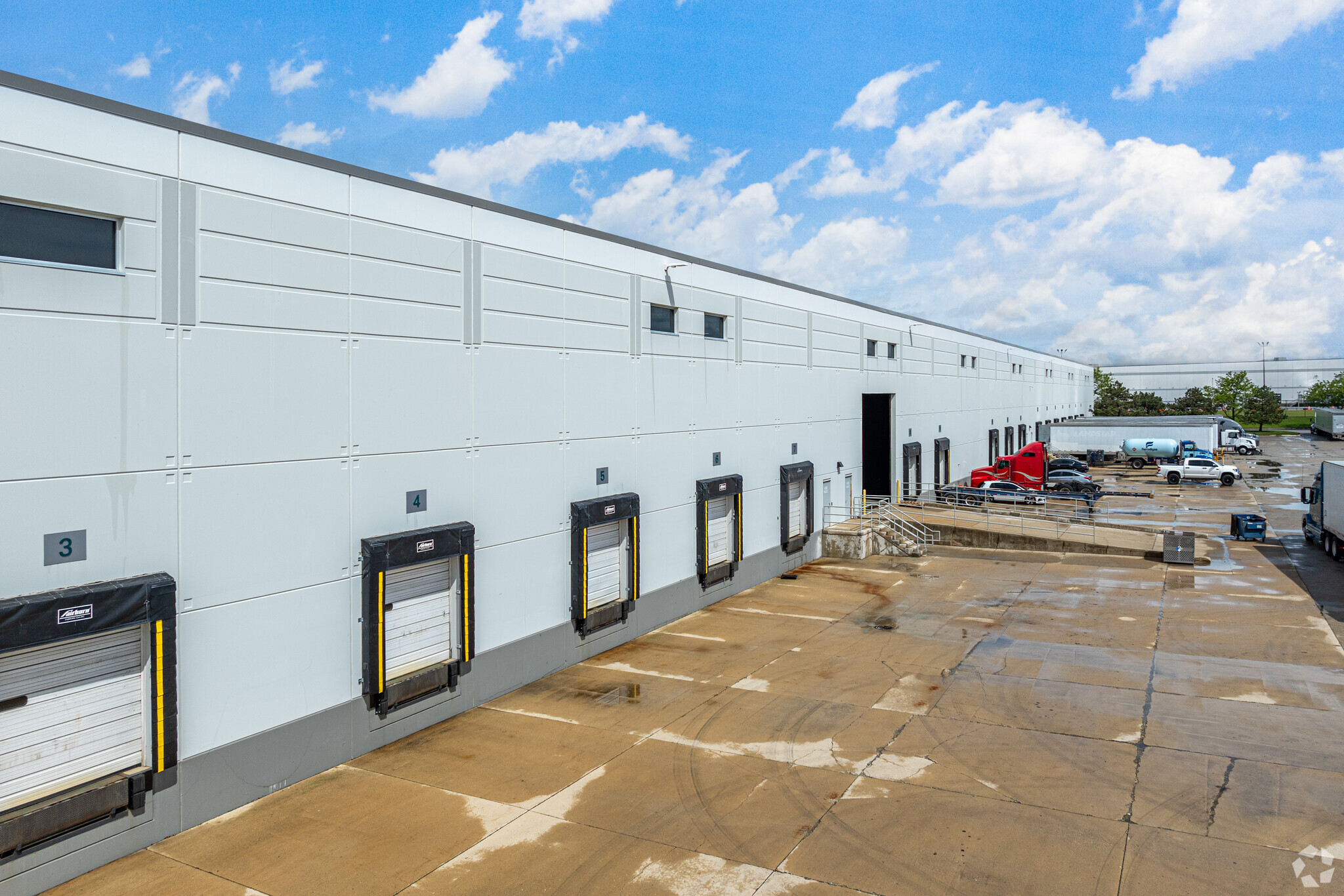
1186-1198 Arbor Dr
This feature is unavailable at the moment.
We apologize, but the feature you are trying to access is currently unavailable. We are aware of this issue and our team is working hard to resolve the matter.
Please check back in a few minutes. We apologize for the inconvenience.
- LoopNet Team
thank you

Your email has been sent!
1186-1198 Arbor Dr
45,093 - 105,404 SF of Industrial Space Available in Romeoville, IL 60446



Highlights
- Immediate access to the full interchange at Weber & I-55.
- Move-in ready unit in institutionally-owned facility.
- Low Will County taxes.
- Interstate frontage.
- Established business park setting.
Features
Clear Height
31’
Column Spacing
40’ x 48’
Warehouse Floor
7”
Drive In Bays
3
Exterior Dock Doors
22
Levelers
22
Standard Parking Spaces
75
all available spaces(2)
Display Rental Rate as
- Space
- Size
- Term
- Rental Rate
- Space Use
- Condition
- Available
- Includes 3,912 SF of dedicated office space
- Can be combined with additional space(s) for up to 105,404 SF of adjacent space
- 13 trailer parking stalls (between docks).
- 1 Drive Bay
- 5 Loading Docks
- 48’ x 40’ column spacing w/ typical 52’ speed bay.
- Includes 1,971 SF of dedicated office space
- Can be combined with additional space(s) for up to 105,404 SF of adjacent space
- 13 trailer parking stalls (between docks).
- 1 Drive Bay
- 7 Loading Docks
- 48’ x 40’ column spacing w/ typical 52’ speed bay.
| Space | Size | Term | Rental Rate | Space Use | Condition | Available |
| 1st Floor - 1186A | 45,093 SF | Negotiable | Upon Request Upon Request Upon Request Upon Request | Industrial | Full Build-Out | 30 Days |
| 1st Floor - 1186B | 60,311 SF | Negotiable | Upon Request Upon Request Upon Request Upon Request | Industrial | Full Build-Out | 30 Days |
1st Floor - 1186A
| Size |
| 45,093 SF |
| Term |
| Negotiable |
| Rental Rate |
| Upon Request Upon Request Upon Request Upon Request |
| Space Use |
| Industrial |
| Condition |
| Full Build-Out |
| Available |
| 30 Days |
1st Floor - 1186B
| Size |
| 60,311 SF |
| Term |
| Negotiable |
| Rental Rate |
| Upon Request Upon Request Upon Request Upon Request |
| Space Use |
| Industrial |
| Condition |
| Full Build-Out |
| Available |
| 30 Days |
1 of 1
VIDEOS
3D TOUR
PHOTOS
STREET VIEW
STREET
MAP
1st Floor - 1186A
| Size | 45,093 SF |
| Term | Negotiable |
| Rental Rate | Upon Request |
| Space Use | Industrial |
| Condition | Full Build-Out |
| Available | 30 Days |
- Includes 3,912 SF of dedicated office space
- 1 Drive Bay
- Can be combined with additional space(s) for up to 105,404 SF of adjacent space
- 5 Loading Docks
- 13 trailer parking stalls (between docks).
- 48’ x 40’ column spacing w/ typical 52’ speed bay.
1 of 1
VIDEOS
3D TOUR
PHOTOS
STREET VIEW
STREET
MAP
1st Floor - 1186B
| Size | 60,311 SF |
| Term | Negotiable |
| Rental Rate | Upon Request |
| Space Use | Industrial |
| Condition | Full Build-Out |
| Available | 30 Days |
- Includes 1,971 SF of dedicated office space
- 1 Drive Bay
- Can be combined with additional space(s) for up to 105,404 SF of adjacent space
- 7 Loading Docks
- 13 trailer parking stalls (between docks).
- 48’ x 40’ column spacing w/ typical 52’ speed bay.
Manufacturing FACILITY FACTS
Building Size
162,950 SF
Lot Size
9.53 AC
Year Built
1999
Construction
Reinforced Concrete
Sprinkler System
ESFR
Lighting
Fluorescent
Power Supply
Amps: 600 Volts: 277-480 Phase: 3
1 of 5
VIDEOS
3D TOUR
PHOTOS
STREET VIEW
STREET
MAP
Presented by

1186-1198 Arbor Dr
Already a member? Log In
Hmm, there seems to have been an error sending your message. Please try again.
Thanks! Your message was sent.






