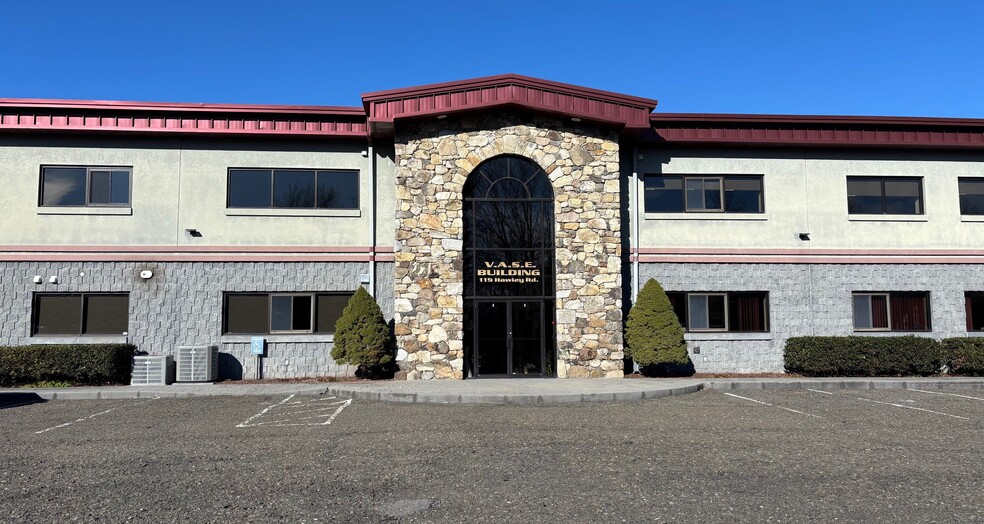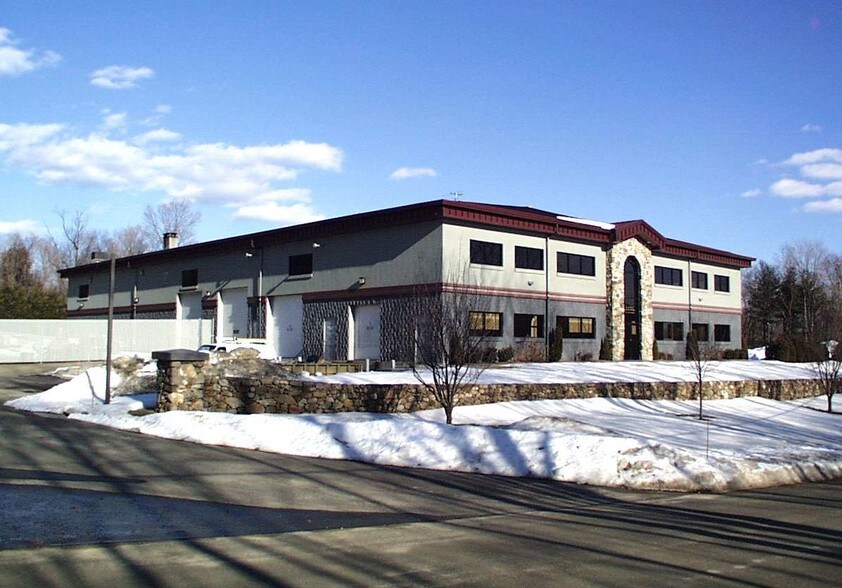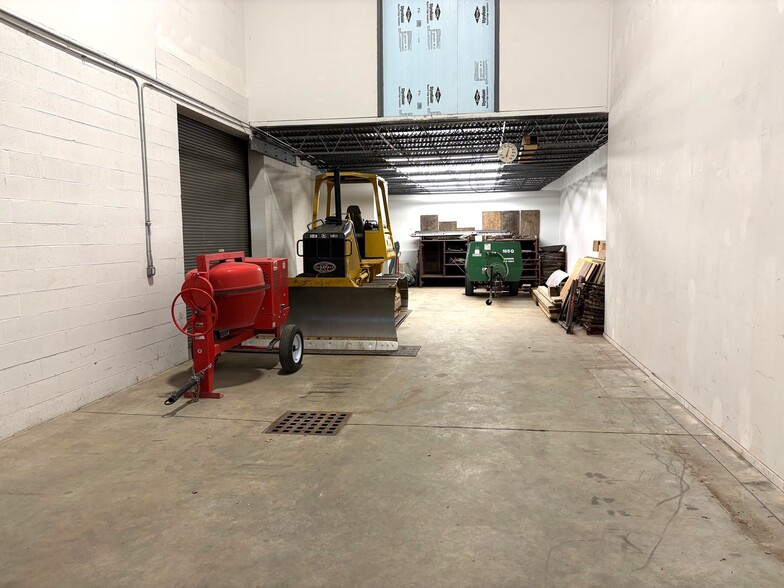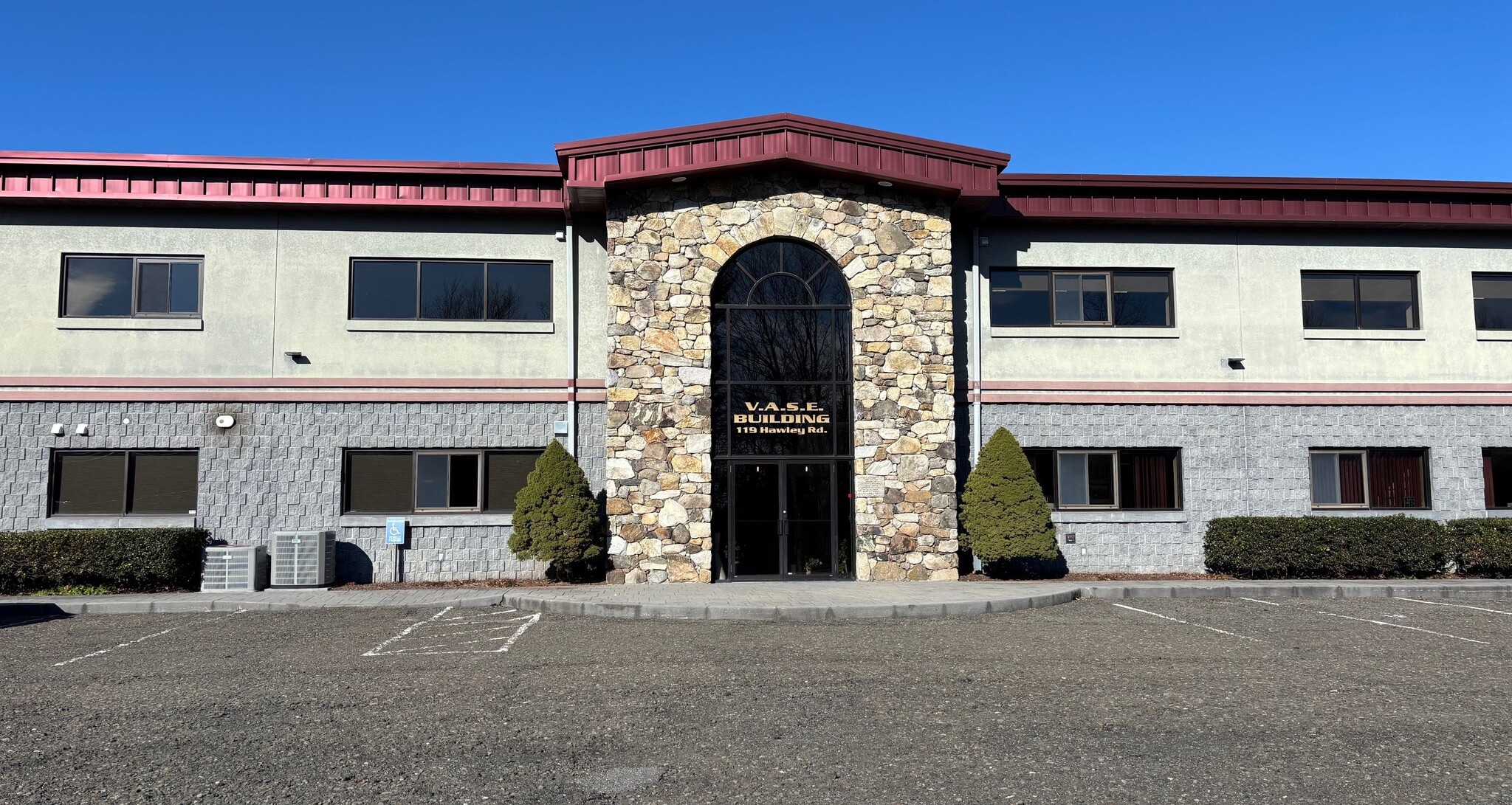Your email has been sent.
HIGHLIGHTS
- Ample parking within close proximity to Oxford Airport and the Oxford Business & Industrial Zone.
FEATURES
ALL AVAILABLE SPACES(3)
Display Rental Rate as
- SPACE
- SIZE
- TERM
- RENTAL RATE
- SPACE USE
- CONDITION
- AVAILABLE
1 Industrial Space with Large Drive-in Door - Suite 103: 1,800 +/- S/F Industrial Bay
- Lease rate does not include utilities, property expenses or building services
- 1 Drive Bay
1,900 +/- SF of beautifully appointed office space in an attractive masonry building. The interior of the suite features a large conference room, open office space, Kitchenette, private restroom & storage room. 200 AMP elec. service, town sewer, water, propane gas, plus fiber optics. Ample parking within close proximity to Oxford Airport and Business & Industrial zone.
- Lease rate does not include utilities, property expenses or building services
- Mostly Open Floor Plan Layout
- 1 Conference Room
- Space is in Excellent Condition
- Kitchen
- Fully Carpeted
- Partially Built-Out as Standard Office
- Fits 5 - 16 People
- Finished Ceilings: 9’
- Central Air and Heating
- Private Restrooms
- Natural Light
3,000 +/- SF of beautifully appointed office space in an attractive masonry building. The interior of the suite features 3 private offices, open office space, private restroom & storage room. 200 AMP elec. service, town sewer, water, propane gas, plus fiber optics. Ample parking within close proximity to Oxford Airport and Business & Industrial zone.
- Lease rate does not include utilities, property expenses or building services
- Mostly Open Floor Plan Layout
- 3 Private Offices
- Private Restrooms
- Partially Built-Out as Standard Office
- Fits 8 - 24 People
- Space is in Excellent Condition
| Space | Size | Term | Rental Rate | Space Use | Condition | Available |
| 1st Floor - 103 | 1,800 SF | Negotiable | $12.00 /SF/YR $1.00 /SF/MO $21,600 /YR $1,800 /MO | Industrial | Shell Space | Now |
| 2nd Floor, Ste 201 | 1,900 SF | Negotiable | $12.00 /SF/YR $1.00 /SF/MO $22,800 /YR $1,900 /MO | Office | Partial Build-Out | Now |
| 2nd Floor, Ste 202 | 3,000 SF | Negotiable | $12.00 /SF/YR $1.00 /SF/MO $36,000 /YR $3,000 /MO | Office | Partial Build-Out | Now |
1st Floor - 103
| Size |
| 1,800 SF |
| Term |
| Negotiable |
| Rental Rate |
| $12.00 /SF/YR $1.00 /SF/MO $21,600 /YR $1,800 /MO |
| Space Use |
| Industrial |
| Condition |
| Shell Space |
| Available |
| Now |
2nd Floor, Ste 201
| Size |
| 1,900 SF |
| Term |
| Negotiable |
| Rental Rate |
| $12.00 /SF/YR $1.00 /SF/MO $22,800 /YR $1,900 /MO |
| Space Use |
| Office |
| Condition |
| Partial Build-Out |
| Available |
| Now |
2nd Floor, Ste 202
| Size |
| 3,000 SF |
| Term |
| Negotiable |
| Rental Rate |
| $12.00 /SF/YR $1.00 /SF/MO $36,000 /YR $3,000 /MO |
| Space Use |
| Office |
| Condition |
| Partial Build-Out |
| Available |
| Now |
1st Floor - 103
| Size | 1,800 SF |
| Term | Negotiable |
| Rental Rate | $12.00 /SF/YR |
| Space Use | Industrial |
| Condition | Shell Space |
| Available | Now |
1 Industrial Space with Large Drive-in Door - Suite 103: 1,800 +/- S/F Industrial Bay
- Lease rate does not include utilities, property expenses or building services
- 1 Drive Bay
2nd Floor, Ste 201
| Size | 1,900 SF |
| Term | Negotiable |
| Rental Rate | $12.00 /SF/YR |
| Space Use | Office |
| Condition | Partial Build-Out |
| Available | Now |
1,900 +/- SF of beautifully appointed office space in an attractive masonry building. The interior of the suite features a large conference room, open office space, Kitchenette, private restroom & storage room. 200 AMP elec. service, town sewer, water, propane gas, plus fiber optics. Ample parking within close proximity to Oxford Airport and Business & Industrial zone.
- Lease rate does not include utilities, property expenses or building services
- Partially Built-Out as Standard Office
- Mostly Open Floor Plan Layout
- Fits 5 - 16 People
- 1 Conference Room
- Finished Ceilings: 9’
- Space is in Excellent Condition
- Central Air and Heating
- Kitchen
- Private Restrooms
- Fully Carpeted
- Natural Light
2nd Floor, Ste 202
| Size | 3,000 SF |
| Term | Negotiable |
| Rental Rate | $12.00 /SF/YR |
| Space Use | Office |
| Condition | Partial Build-Out |
| Available | Now |
3,000 +/- SF of beautifully appointed office space in an attractive masonry building. The interior of the suite features 3 private offices, open office space, private restroom & storage room. 200 AMP elec. service, town sewer, water, propane gas, plus fiber optics. Ample parking within close proximity to Oxford Airport and Business & Industrial zone.
- Lease rate does not include utilities, property expenses or building services
- Partially Built-Out as Standard Office
- Mostly Open Floor Plan Layout
- Fits 8 - 24 People
- 3 Private Offices
- Space is in Excellent Condition
- Private Restrooms
PROPERTY OVERVIEW
1900+/- SF of beautifully appointed office space in an attractive masonry building. The interior of the suite features a large conference room, open office space, kitchenette, private restroom and storage room. 200 AMP electric service with town sewer, water, propane gas, plus fiber optics.
WAREHOUSE FACILITY FACTS
Presented by

V.A.S.E. Building | 119 Hawley Rd
Hmm, there seems to have been an error sending your message. Please try again.
Thanks! Your message was sent.





