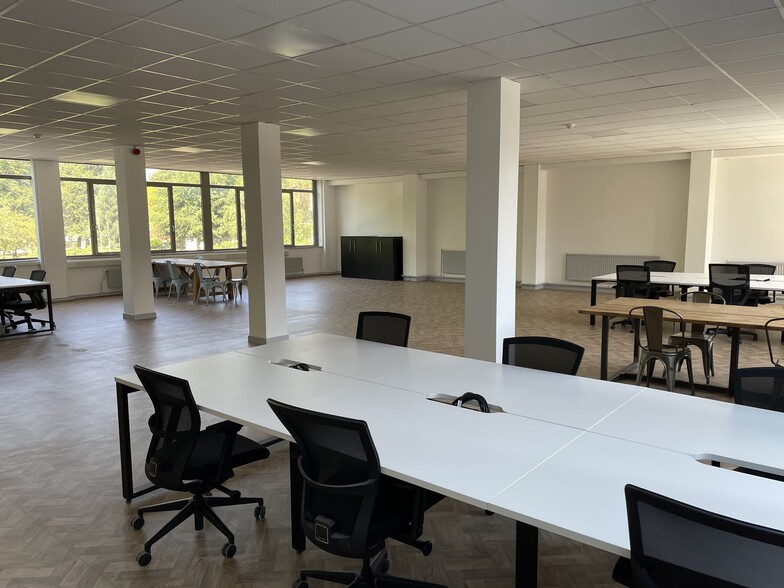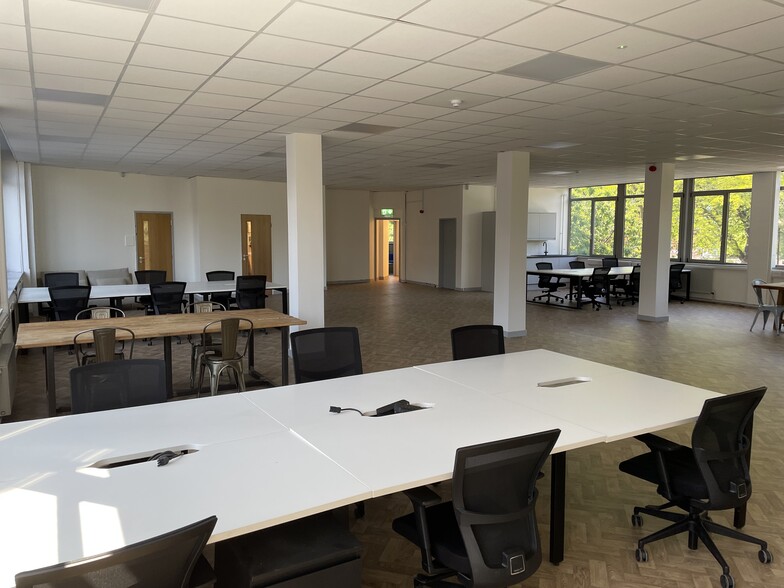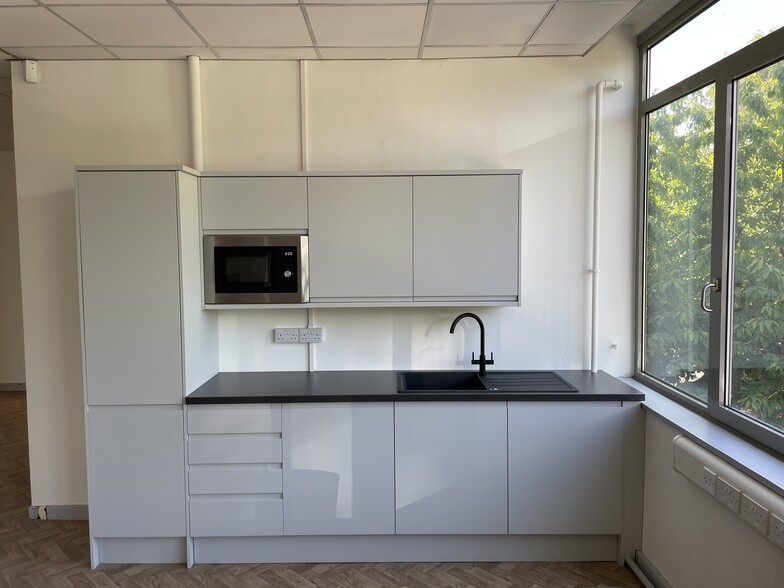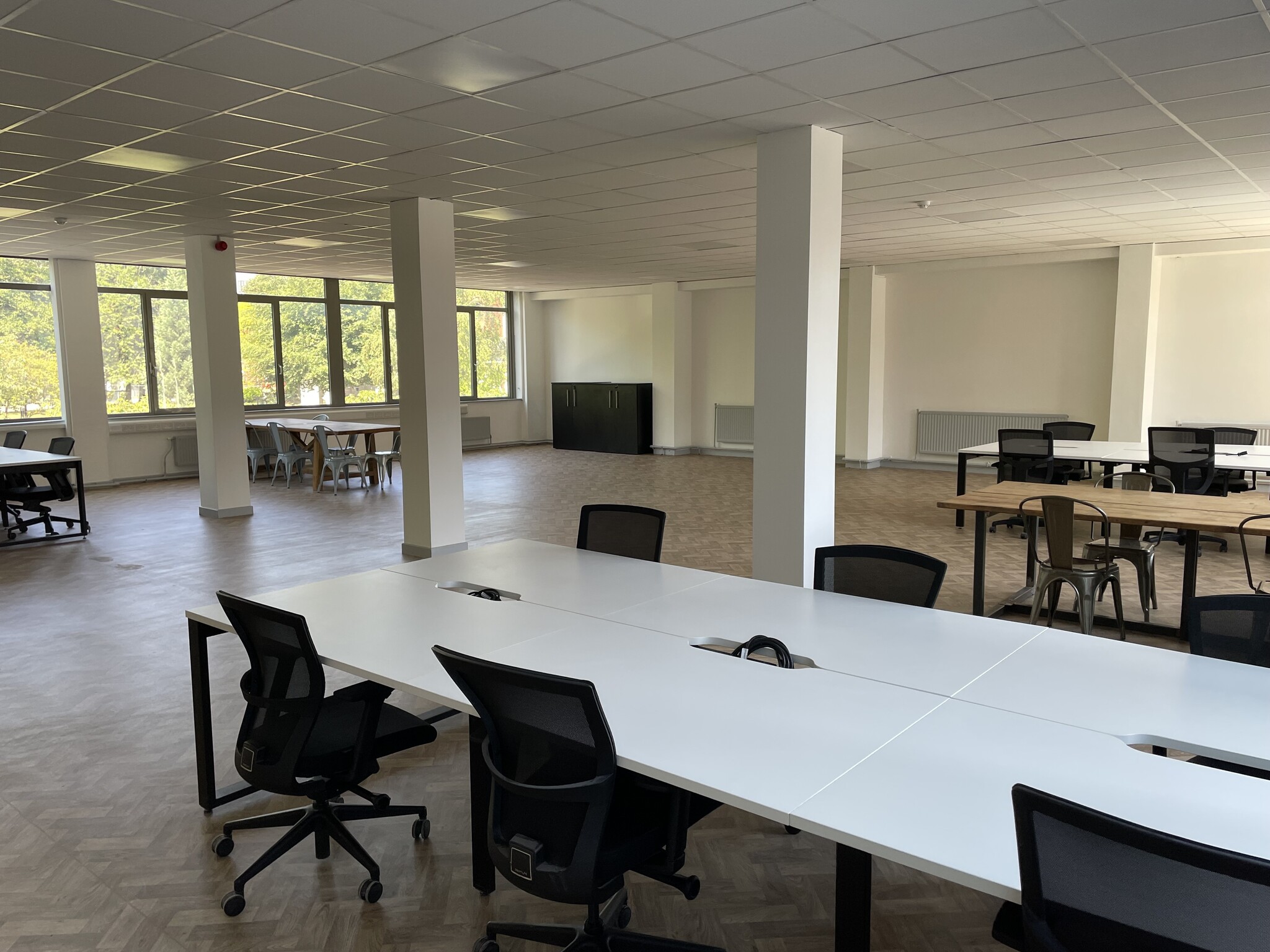
This feature is unavailable at the moment.
We apologize, but the feature you are trying to access is currently unavailable. We are aware of this issue and our team is working hard to resolve the matter.
Please check back in a few minutes. We apologize for the inconvenience.
- LoopNet Team
thank you

Your email has been sent!
George Nott House 119 Holloway Head
2,448 - 10,053 SF of Office Space Available in Birmingham B1 1QP



Highlights
- Close to New Street & Five Ways
- Good transport links
- Road car parking located nearby
all available spaces(2)
Display Rental Rate as
- Space
- Size
- Term
- Rental Rate
- Space Use
- Condition
- Available
The offices are accessed directly from Holloway Head via an external staircase. An internal staircase or passenger lift then provide access to a corridor on each floor. The rear suite on the first floor is accessed directly from the main floor corridor where female W.C facilities are also provided. The suite comprises a reception/entrance area leading to a corridor with a kitchen. Male W.C facilities and a storeroom are provided on either side of the corridor leading to an open plan office.
- Use Class: E
- Open Floor Plan Layout
- Kitchen
- Energy Performance Rating - D
- Open plan
- Suspended ceilings
- Partially Built-Out as Standard Office
- Fits 8 - 25 People
- Elevator Access
- Demised WC facilities
- Lots of natural light
The offices are accessed directly from Holloway Head via an external staircase. An internal staircase or passenger lift then provide access to a corridor on each floor. The rear suite on the first floor is accessed directly from the main floor corridor where female W.C facilities are also provided. The suite comprises a reception/entrance area leading to a corridor with a kitchen. Male W.C facilities and a storeroom are provided on either side of the corridor leading to an open plan office.
- Use Class: E
- Open Floor Plan Layout
- Kitchen
- Energy Performance Rating - D
- Open plan
- Suspended ceilings
- Partially Built-Out as Standard Office
- Fits 7 - 57 People
- Elevator Access
- Demised WC facilities
- Lots of natural light
| Space | Size | Term | Rental Rate | Space Use | Condition | Available |
| Lower Level | 3,010 SF | Negotiable | $12.38 /SF/YR $1.03 /SF/MO $37,264 /YR $3,105 /MO | Office | Partial Build-Out | Now |
| 1st Floor | 2,448-7,043 SF | Negotiable | $12.38 /SF/YR $1.03 /SF/MO $87,194 /YR $7,266 /MO | Office | Partial Build-Out | Now |
Lower Level
| Size |
| 3,010 SF |
| Term |
| Negotiable |
| Rental Rate |
| $12.38 /SF/YR $1.03 /SF/MO $37,264 /YR $3,105 /MO |
| Space Use |
| Office |
| Condition |
| Partial Build-Out |
| Available |
| Now |
1st Floor
| Size |
| 2,448-7,043 SF |
| Term |
| Negotiable |
| Rental Rate |
| $12.38 /SF/YR $1.03 /SF/MO $87,194 /YR $7,266 /MO |
| Space Use |
| Office |
| Condition |
| Partial Build-Out |
| Available |
| Now |
Lower Level
| Size | 3,010 SF |
| Term | Negotiable |
| Rental Rate | $12.38 /SF/YR |
| Space Use | Office |
| Condition | Partial Build-Out |
| Available | Now |
The offices are accessed directly from Holloway Head via an external staircase. An internal staircase or passenger lift then provide access to a corridor on each floor. The rear suite on the first floor is accessed directly from the main floor corridor where female W.C facilities are also provided. The suite comprises a reception/entrance area leading to a corridor with a kitchen. Male W.C facilities and a storeroom are provided on either side of the corridor leading to an open plan office.
- Use Class: E
- Partially Built-Out as Standard Office
- Open Floor Plan Layout
- Fits 8 - 25 People
- Kitchen
- Elevator Access
- Energy Performance Rating - D
- Demised WC facilities
- Open plan
- Lots of natural light
- Suspended ceilings
1st Floor
| Size | 2,448-7,043 SF |
| Term | Negotiable |
| Rental Rate | $12.38 /SF/YR |
| Space Use | Office |
| Condition | Partial Build-Out |
| Available | Now |
The offices are accessed directly from Holloway Head via an external staircase. An internal staircase or passenger lift then provide access to a corridor on each floor. The rear suite on the first floor is accessed directly from the main floor corridor where female W.C facilities are also provided. The suite comprises a reception/entrance area leading to a corridor with a kitchen. Male W.C facilities and a storeroom are provided on either side of the corridor leading to an open plan office.
- Use Class: E
- Partially Built-Out as Standard Office
- Open Floor Plan Layout
- Fits 7 - 57 People
- Kitchen
- Elevator Access
- Energy Performance Rating - D
- Demised WC facilities
- Open plan
- Lots of natural light
- Suspended ceilings
Property Overview
The property is located on Holloway Head (B4127) near to Bristol Street and Suffolk Street Queensway (A38), in close proximity to Birmingham City Centre, The Mailbox and New Street Station.
- 24 Hour Access
- Secure Storage
PROPERTY FACTS
Presented by

George Nott House | 119 Holloway Head
Hmm, there seems to have been an error sending your message. Please try again.
Thanks! Your message was sent.





