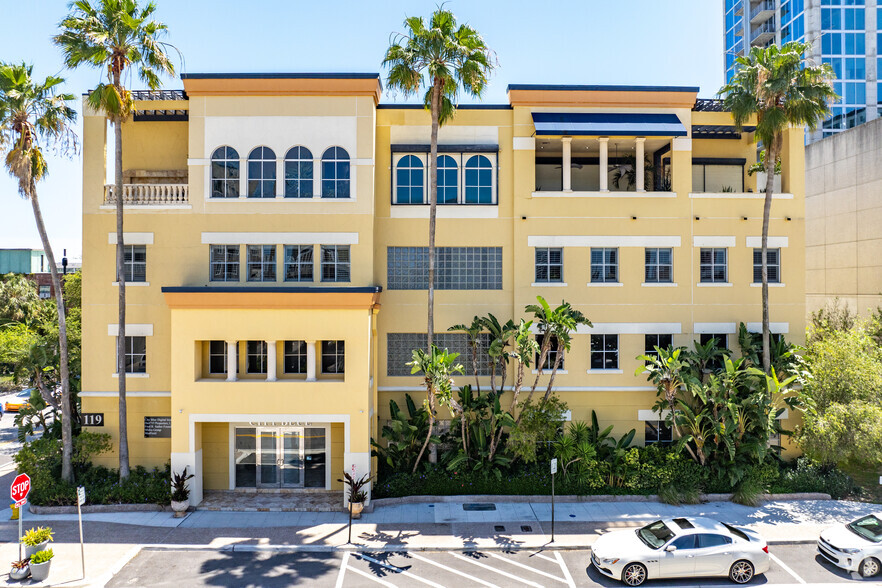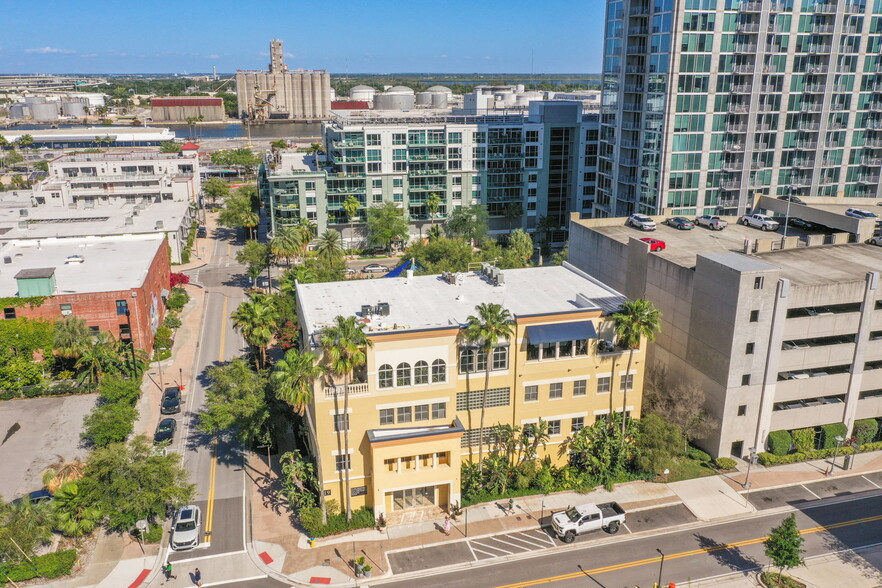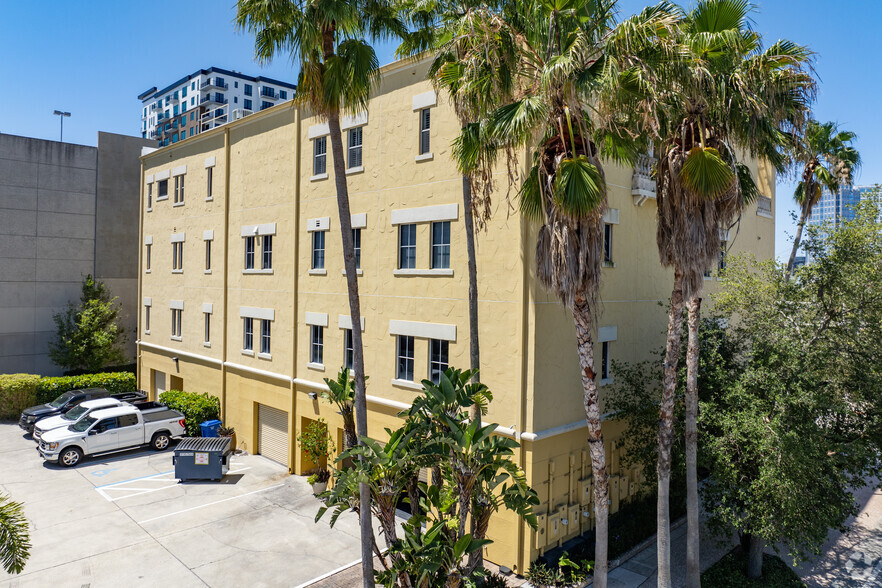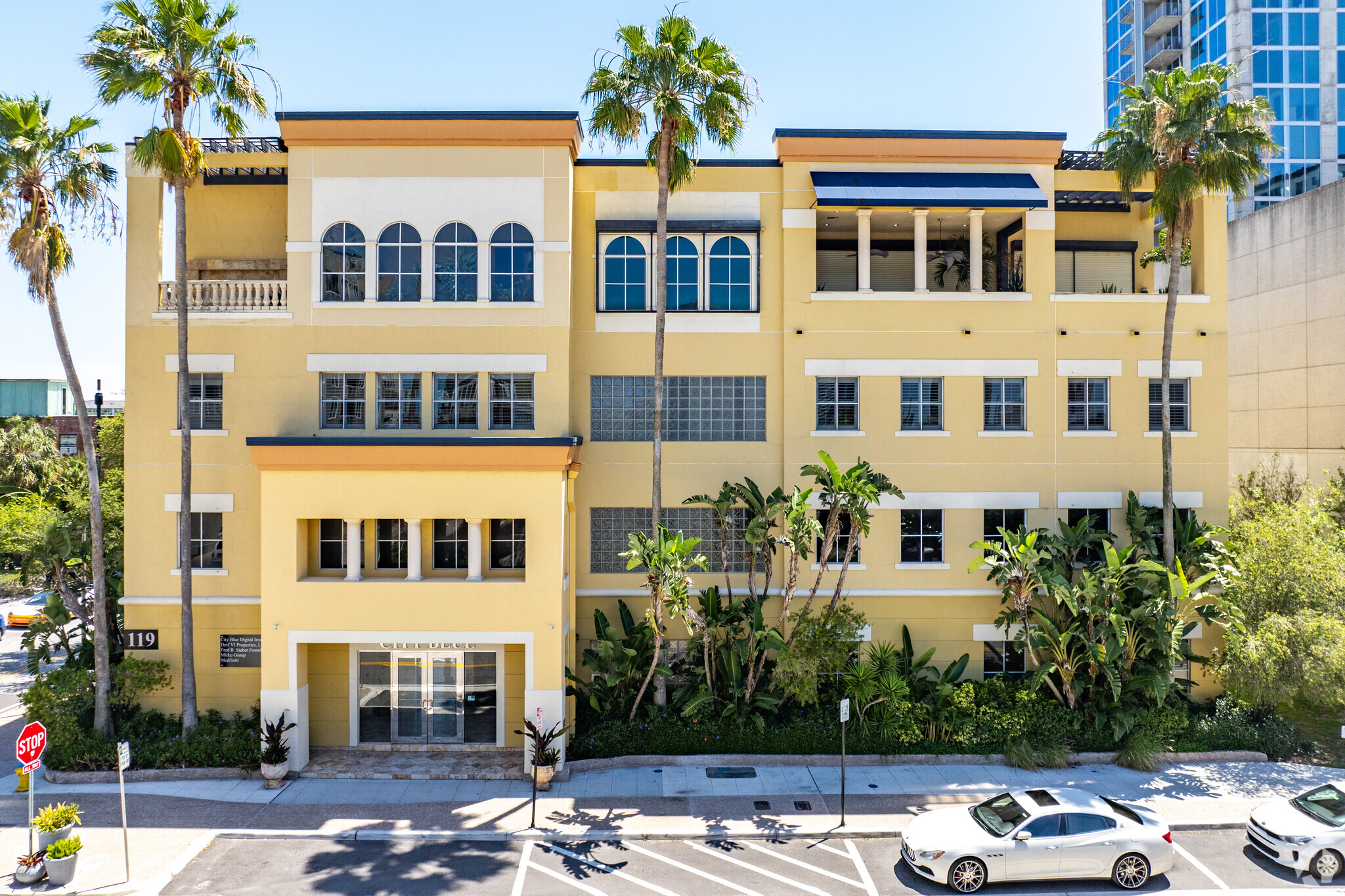City Blue Building Suite 200A, 300A, 300B 119 N 11th St 2,500 - 12,000 SF of Office Space Available in Tampa, FL 33602



HIGHLIGHTS
- Strategically positioned just 1.5 blocks away from the famous Water Street Tampa Development and Sparkman’s Wharf
- Within walking distance major attractions such as The Cruise Ship Port, Tampa Aquarium, Amalie Arena, The Tampa Riverwalk and an array of diverse re
- Corner location Maximizes Traffic and Visability
- Surrounded by the ongoing transformation of Tampa’s Channel District into a vibrant Live-Work-Play community.
- Within a few blocks of the newly anticipated Ybor Harbor Development
- 2 on-site parking spots, with an additional 150 spots available for rent in the adjacent parking garage.
ALL AVAILABLE SPACES(3)
Display Rental Rate as
- SPACE
- SIZE
- TERM
- RENTAL RATE
- SPACE USE
- CONDITION
- AVAILABLE
Keyed elevator brings you to your private lobby. Space is currently a shell waiting for build out. Concrete and steel structure with 12 ft floor to ceiling has potential of very loft style design. The CD-1 zoning does allow for multiple uses so build it out to fit your needs. 6 parking spaces come with this unit and there are 150 public spaces available for rent in the adjacent parking lot. TDI available. Possibility of up to $250,000 TI Credit available.
- Lease rate does not include certain property expenses
- Finished Ceilings: 10’ - 12’
Unit 300 A offers a spacious 3500 sq ft office space on the 3rd floor of a boutique building, featuring a grand lobby entrance with a keyed elevator providing direct access to the private 3rd floor lobby. This unit can even come furnished if you would like! 3 parking spaces on site plus 150 public spaces for rent in adjacent parking lot.
- Lease rate does not include certain property expenses
- 7 Private Offices
- Finished Ceilings: 10’ - 12’
- Can be combined with additional space(s) for up to 6,000 SF of adjacent space
- Reception Area
- Private Restrooms
- Exposed Ceiling
- Smoke Detector
- Fully Built-Out as Standard Office
- 1 Conference Room
- Space is in Excellent Condition
- Central Air and Heating
- Elevator Access
- High Ceilings
- Natural Light
Unit 300 B offers a spacious 2500 square foot office space on the 3rd floor of a boutique building, featuring a grand lobby entrance with a keyed elevator providing direct access to the private 3rd floor lobby. 3 parking space on site plus 150 public spaces available for rent in adjacent parking garage.
- Lease rate does not include certain property expenses
- Mostly Open Floor Plan Layout
- 1 Conference Room
- Space is in Excellent Condition
- Central Air and Heating
- Elevator Access
- Exposed Ceiling
- Fully Built-Out as Standard Office
- 1 Private Office
- Finished Ceilings: 10’ - 12’
- Can be combined with additional space(s) for up to 6,000 SF of adjacent space
- Reception Area
- High Ceilings
- Smoke Detector
| Space | Size | Term | Rental Rate | Space Use | Condition | Available |
| 2nd Floor, Ste 200 | 6,000 SF | 5-10 Years | $33.50 /SF/YR | Office | Shell Space | Now |
| 3rd Floor, Ste 300 A | 3,500 SF | 5-10 Years | $33.50 /SF/YR | Office | Full Build-Out | Now |
| 3rd Floor, Ste 300 B | 2,500 SF | 5-10 Years | $33.50 /SF/YR | Office | Full Build-Out | Now |
2nd Floor, Ste 200
| Size |
| 6,000 SF |
| Term |
| 5-10 Years |
| Rental Rate |
| $33.50 /SF/YR |
| Space Use |
| Office |
| Condition |
| Shell Space |
| Available |
| Now |
3rd Floor, Ste 300 A
| Size |
| 3,500 SF |
| Term |
| 5-10 Years |
| Rental Rate |
| $33.50 /SF/YR |
| Space Use |
| Office |
| Condition |
| Full Build-Out |
| Available |
| Now |
3rd Floor, Ste 300 B
| Size |
| 2,500 SF |
| Term |
| 5-10 Years |
| Rental Rate |
| $33.50 /SF/YR |
| Space Use |
| Office |
| Condition |
| Full Build-Out |
| Available |
| Now |
PROPERTY OVERVIEW
City Blue Building at 119 N 11th St is an exceptionally unique mixed use opportunity featuring 3 distinctive office/retail condo units along with an exclusive penthouse condo situated in the highly sought-after Channel District of Tampa. Located directly in the core along with the prestigious Water Street Tampa development and Sparkman's Wharf, this property is positioned perfectly as part of the ongoing transformation of Tampa’s Channel District, not just into a dynamic live-work-play community, but a prestigious destination for all. With the 2nd phase of Water Street ready to start and the new Ybor Harbor development in the plans, all in the same location, it is a perfect time to take advantage of this opportunity.
- 24 Hour Access
- Controlled Access
- Security System
- Signage
- Central Heating
- High Ceilings
- Direct Elevator Exposure
- Natural Light
- Open-Plan















