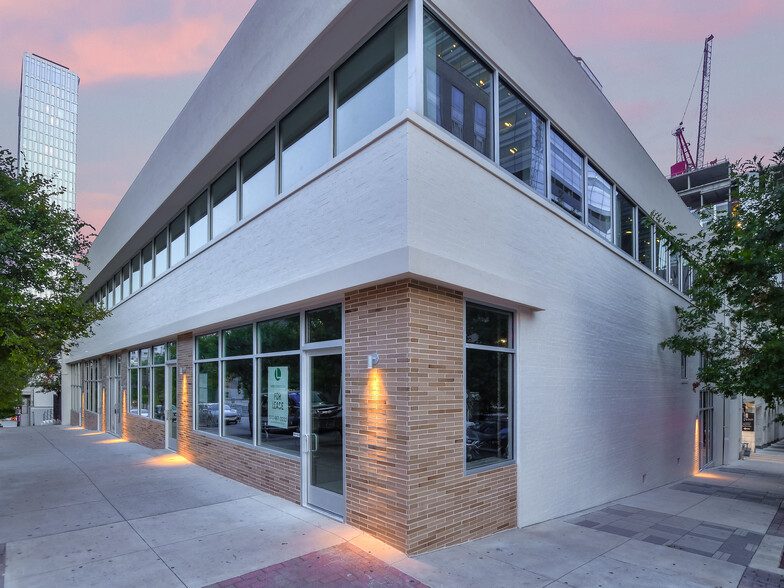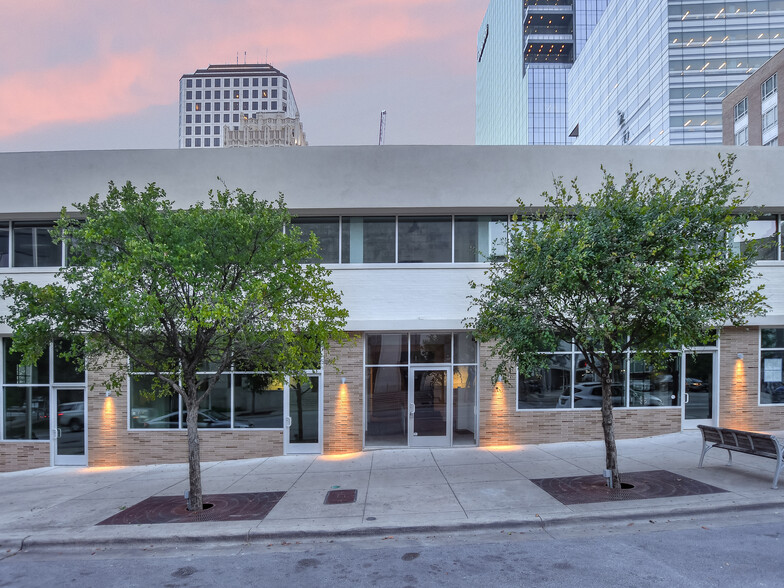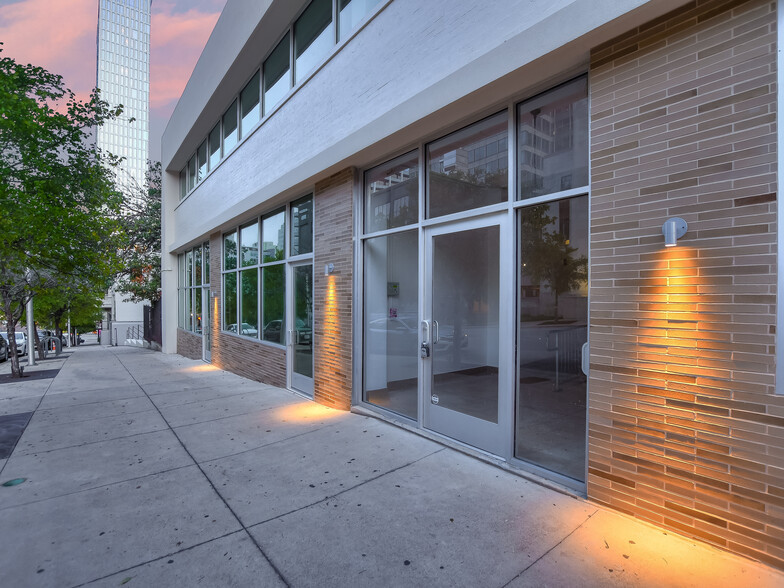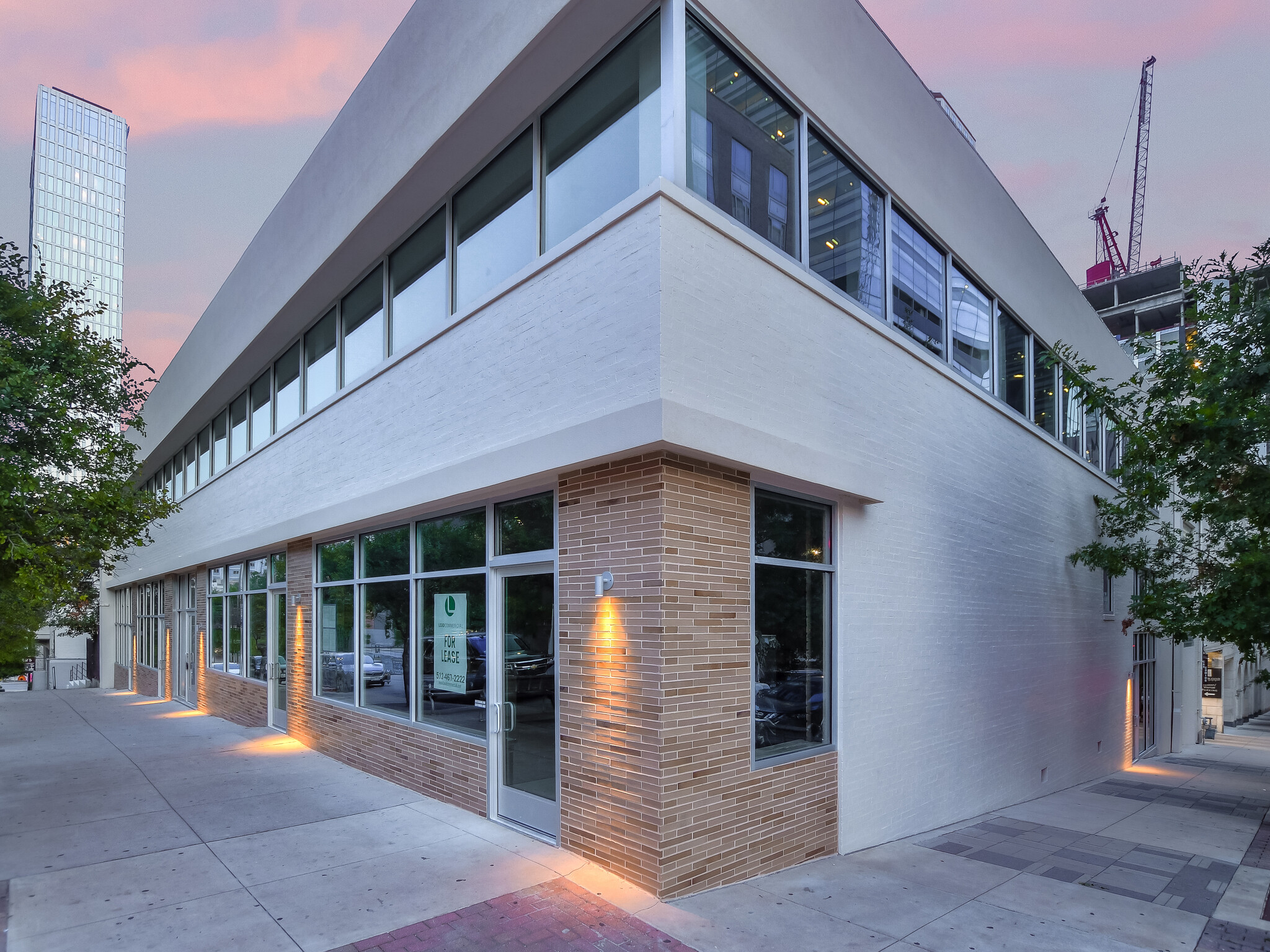
This feature is unavailable at the moment.
We apologize, but the feature you are trying to access is currently unavailable. We are aware of this issue and our team is working hard to resolve the matter.
Please check back in a few minutes. We apologize for the inconvenience.
- LoopNet Team
thank you

Your email has been sent!
119 W 8th St
3,962 - 7,925 SF of Office Space Available in Austin, TX 78701



Highlights
- Creative office or retail opportunity on ground or 2nd level
- Walk Score: Walker's Paradise (99)
- One block to Congress and entertainment, dining, nightlife options
- OpEx: $8.00/SF/YR (est)
- Hard corner Property and signage branding opportunity
- High ceilings & natural light
all available spaces(2)
Display Rental Rate as
- Space
- Size
- Term
- Rental Rate
- Space Use
- Condition
- Available
Recently remodeled space to warm white condition. Ground level unit with great natural light from tall storefront windows, high ceilings, and primarily an open layout. New lighting/electrical and paint throughout. Original terrazzo floors and polished concrete. This unit can be combined with Suite B for a total of 7,925 SF.
- Lease rate does not include utilities, property expenses or building services
- Open Floor Plan Layout
- Can be combined with additional space(s) for up to 7,925 SF of adjacent space
- Fully Built-Out as Standard Office
- Space is in Excellent Condition
- Ground level, block to Congress
Ground level corner unit at 8th & Colorado. Storefronts on both 8th Street and Colorado Street for dual entry/exit. Current condition is cold dark shell needing full buildout. Concrete columns, ceilings, original brick walls show off the "bones" of the building. The Owner has construction plans to build the space as creative office & retail. This unit can be combined with Suite A for a total of 7,925 SF.
- Lease rate does not include utilities, property expenses or building services
- Space In Need of Renovation
- Open Floor Plan Layout
- Can be combined with additional space(s) for up to 7,925 SF of adjacent space
| Space | Size | Term | Rental Rate | Space Use | Condition | Available |
| 1st Floor, Ste A | 3,962 SF | Negotiable | Upon Request Upon Request Upon Request Upon Request | Office | Full Build-Out | Now |
| 1st Floor, Ste B | 3,963 SF | Negotiable | Upon Request Upon Request Upon Request Upon Request | Office | Shell Space | Now |
1st Floor, Ste A
| Size |
| 3,962 SF |
| Term |
| Negotiable |
| Rental Rate |
| Upon Request Upon Request Upon Request Upon Request |
| Space Use |
| Office |
| Condition |
| Full Build-Out |
| Available |
| Now |
1st Floor, Ste B
| Size |
| 3,963 SF |
| Term |
| Negotiable |
| Rental Rate |
| Upon Request Upon Request Upon Request Upon Request |
| Space Use |
| Office |
| Condition |
| Shell Space |
| Available |
| Now |
1st Floor, Ste A
| Size | 3,962 SF |
| Term | Negotiable |
| Rental Rate | Upon Request |
| Space Use | Office |
| Condition | Full Build-Out |
| Available | Now |
Recently remodeled space to warm white condition. Ground level unit with great natural light from tall storefront windows, high ceilings, and primarily an open layout. New lighting/electrical and paint throughout. Original terrazzo floors and polished concrete. This unit can be combined with Suite B for a total of 7,925 SF.
- Lease rate does not include utilities, property expenses or building services
- Fully Built-Out as Standard Office
- Open Floor Plan Layout
- Space is in Excellent Condition
- Can be combined with additional space(s) for up to 7,925 SF of adjacent space
- Ground level, block to Congress
1st Floor, Ste B
| Size | 3,963 SF |
| Term | Negotiable |
| Rental Rate | Upon Request |
| Space Use | Office |
| Condition | Shell Space |
| Available | Now |
Ground level corner unit at 8th & Colorado. Storefronts on both 8th Street and Colorado Street for dual entry/exit. Current condition is cold dark shell needing full buildout. Concrete columns, ceilings, original brick walls show off the "bones" of the building. The Owner has construction plans to build the space as creative office & retail. This unit can be combined with Suite A for a total of 7,925 SF.
- Lease rate does not include utilities, property expenses or building services
- Open Floor Plan Layout
- Space In Need of Renovation
- Can be combined with additional space(s) for up to 7,925 SF of adjacent space
Property Overview
8th + Colorado is a 17,104 SF free-standing building in downtown Austin that is available for multi-tenant occupancy. An exterior remodel has been completed to breathe new life into the 1935 art deco building. The entire first floor (Suite A & B) comprising a total of 7,925 SF is available for lease. Suite A is close to move-in ready and Suite B will require a permit to build out to Tenant's specific needs.
PROPERTY FACTS
Presented by

119 W 8th St
Hmm, there seems to have been an error sending your message. Please try again.
Thanks! Your message was sent.








