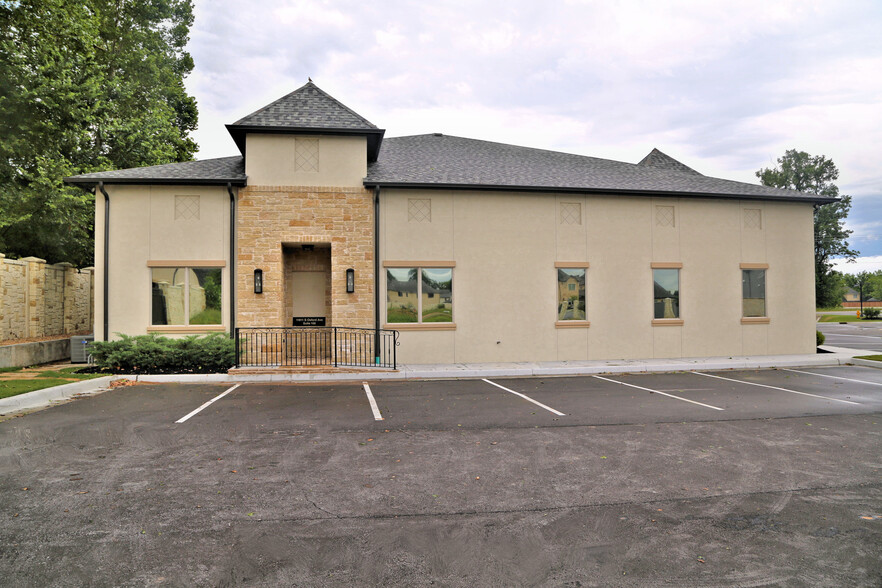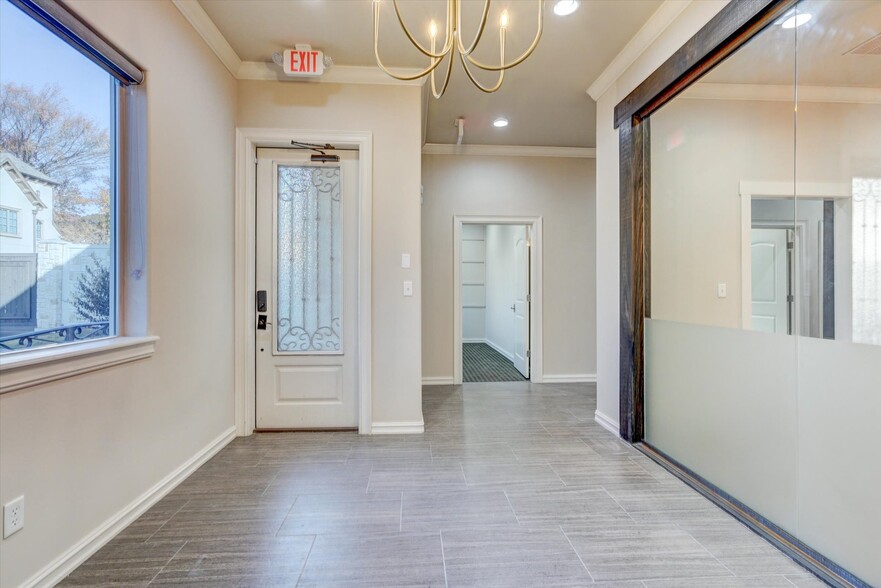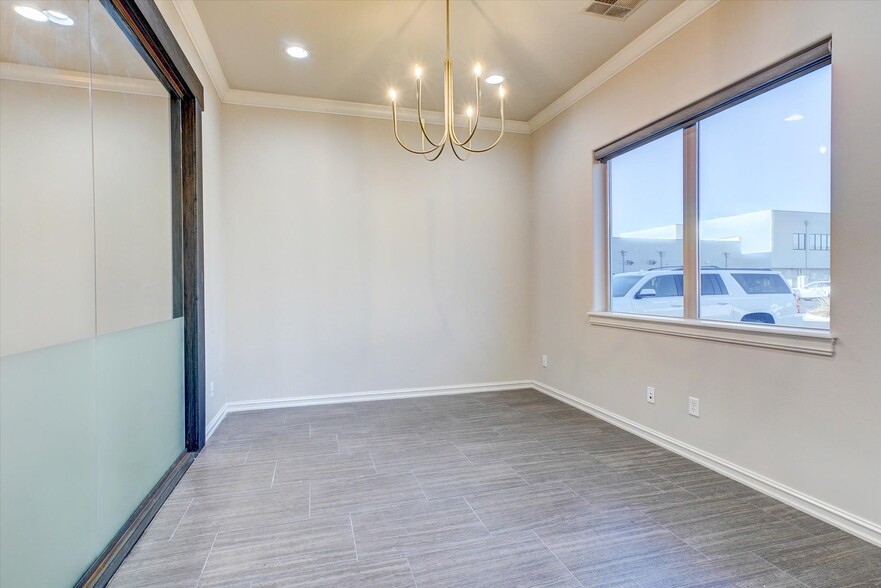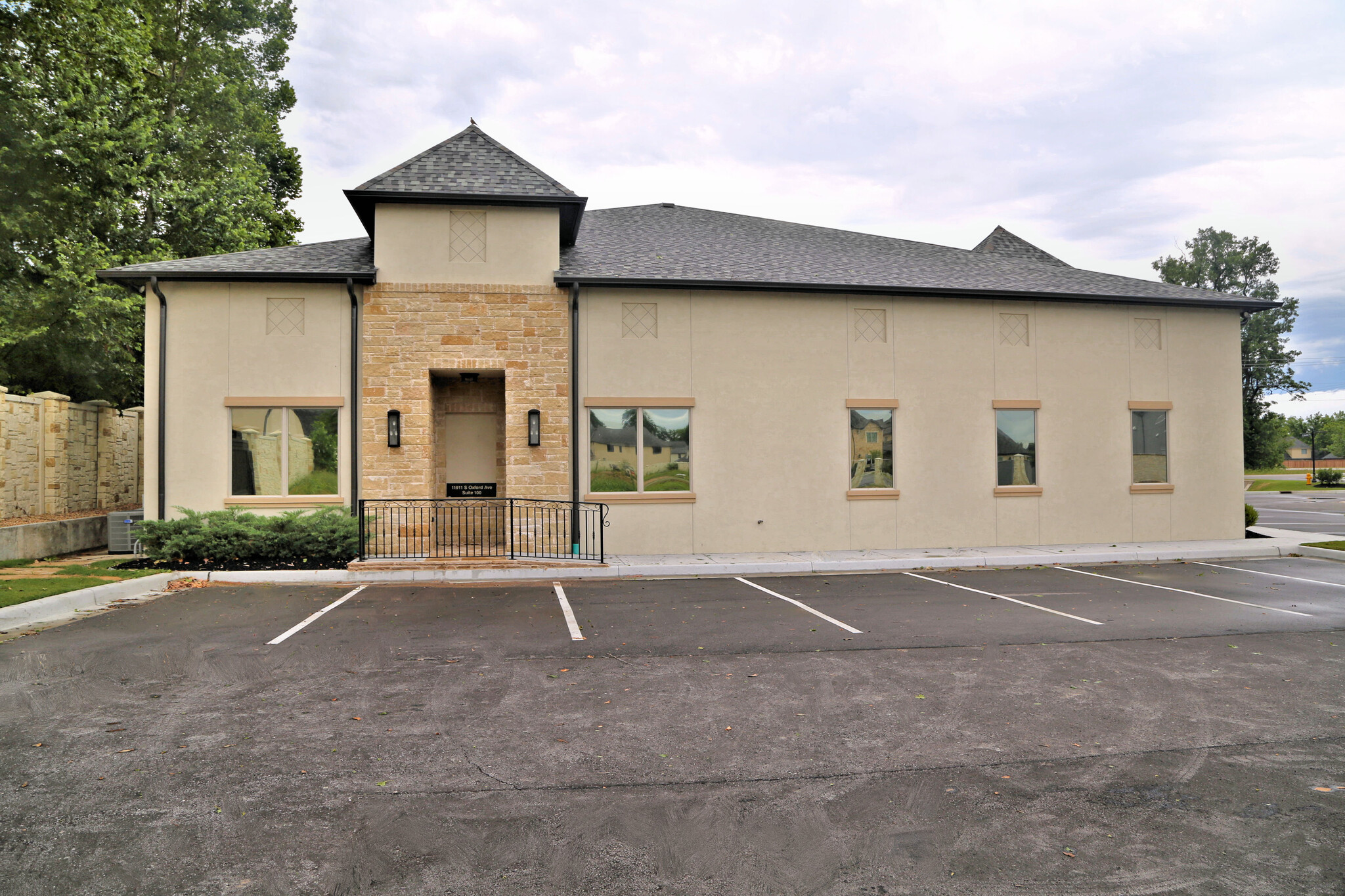
This feature is unavailable at the moment.
We apologize, but the feature you are trying to access is currently unavailable. We are aware of this issue and our team is working hard to resolve the matter.
Please check back in a few minutes. We apologize for the inconvenience.
- LoopNet Team
thank you

Your email has been sent!
Crestwood Crossing Office IV - Suite 100 11911 S Oxford Ave
1,300 SF of Office Space Available in Tulsa, OK 74137



Highlights
- High-End Building with High-End Finishes
- Move-In Ready Space
- Over 33,000 cars per day through intersection of 121st and Sheridan
all available space(1)
Display Rental Rate as
- Space
- Size
- Term
- Rental Rate
- Space Use
- Condition
- Available
FIRST FLOOR PROFESSIONAL OR MEDICAL Office Suite with Private Entrance. MOVE-IN READY. Suite contains Reception Room, Conference Room, 3 Private Offices, Full Sized Kitchen with appliances, IT Room and ADA Restroom. Mop Sink in unit. The Suite has 10’ Ceilings, Designer Finishes of Flooring & Lighting. Private Mailbox, Roller Shade Window Coverings, & CAT 5 Data cabling. FIBER OPTIC INTERNET FEED to Building. Ground Signage Available. Landlord pays utilities. Tenant responsible for Internet/Cable, In-Unit Janitorial, In-Unit Alarm Monitoring.
- Rate includes utilities, building services and property expenses
- 1 Conference Room
- Space is in Excellent Condition
- Central Air and Heating
- Kitchen
- Corner Space
- MOVE-IN READY HIGH END SUITE
- 4 Private Offices
- Finished Ceilings: 9’ - 10’
- Plug & Play
- Reception Area
- Private Restrooms
- High Ceilings
| Space | Size | Term | Rental Rate | Space Use | Condition | Available |
| 1st Floor | 1,300 SF | Negotiable | $23.00 /SF/YR $1.92 /SF/MO $29,900 /YR $2,492 /MO | Office | - | Now |
1st Floor
| Size |
| 1,300 SF |
| Term |
| Negotiable |
| Rental Rate |
| $23.00 /SF/YR $1.92 /SF/MO $29,900 /YR $2,492 /MO |
| Space Use |
| Office |
| Condition |
| - |
| Available |
| Now |
1st Floor
| Size | 1,300 SF |
| Term | Negotiable |
| Rental Rate | $23.00 /SF/YR |
| Space Use | Office |
| Condition | - |
| Available | Now |
FIRST FLOOR PROFESSIONAL OR MEDICAL Office Suite with Private Entrance. MOVE-IN READY. Suite contains Reception Room, Conference Room, 3 Private Offices, Full Sized Kitchen with appliances, IT Room and ADA Restroom. Mop Sink in unit. The Suite has 10’ Ceilings, Designer Finishes of Flooring & Lighting. Private Mailbox, Roller Shade Window Coverings, & CAT 5 Data cabling. FIBER OPTIC INTERNET FEED to Building. Ground Signage Available. Landlord pays utilities. Tenant responsible for Internet/Cable, In-Unit Janitorial, In-Unit Alarm Monitoring.
- Rate includes utilities, building services and property expenses
- 4 Private Offices
- 1 Conference Room
- Finished Ceilings: 9’ - 10’
- Space is in Excellent Condition
- Plug & Play
- Central Air and Heating
- Reception Area
- Kitchen
- Private Restrooms
- Corner Space
- High Ceilings
- MOVE-IN READY HIGH END SUITE
Property Overview
FIRST FLOOR Professional Office and/or Medical Office Suite with Private Entrance. MOVE-IN READY. Suite contains Reception Room, Conference Room, Private Offices, Full Sized Kitchen with appliances, IT Room and ADA Restroom. Mop Sink in unit. The Suite has 10’ Ceilings, Designer flooring and lighting finishes. Private Mailbox, Signage availability on building. Roller Shade Window Coverings, & CAT 5 Data cabling.
- 24 Hour Access
- Security System
- Signage
- Kitchen
- Accent Lighting
- Reception
- Central Heating
- High Ceilings
- Natural Light
- Open-Plan
- Air Conditioning
PROPERTY FACTS
Presented by

Crestwood Crossing Office IV - Suite 100 | 11911 S Oxford Ave
Hmm, there seems to have been an error sending your message. Please try again.
Thanks! Your message was sent.


