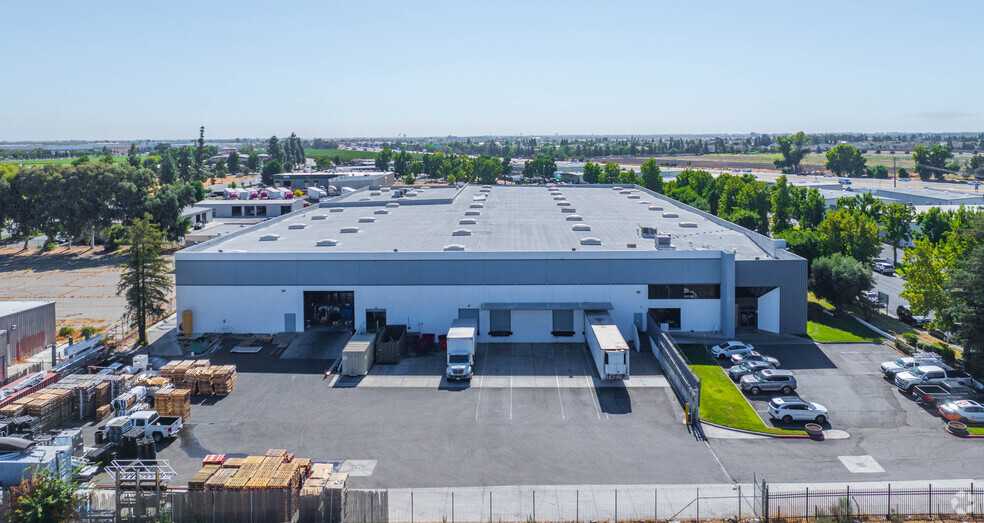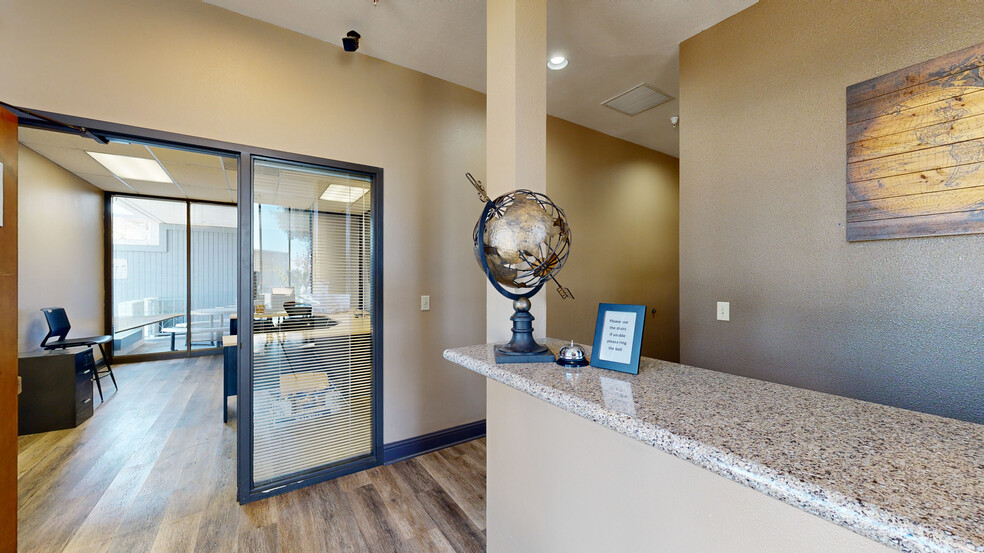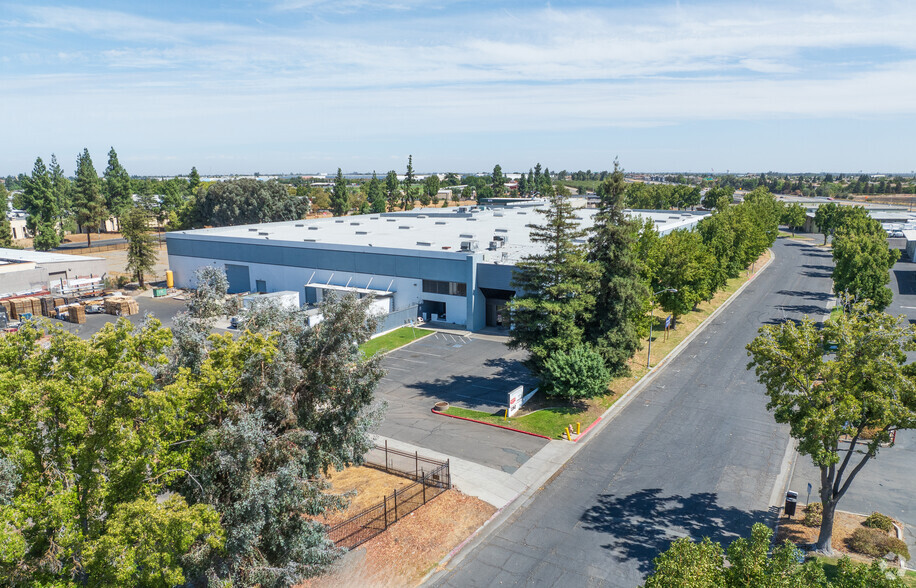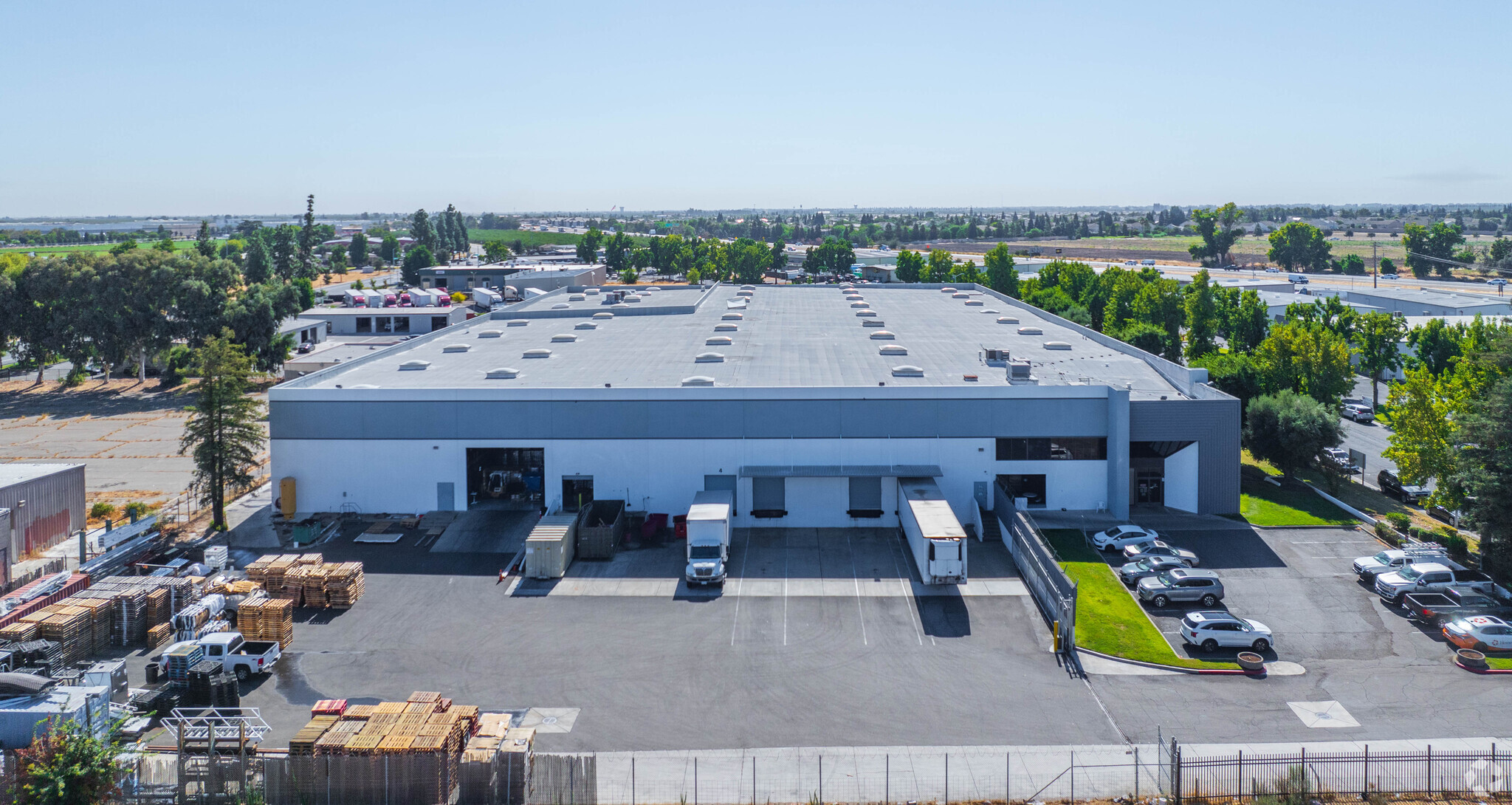
This feature is unavailable at the moment.
We apologize, but the feature you are trying to access is currently unavailable. We are aware of this issue and our team is working hard to resolve the matter.
Please check back in a few minutes. We apologize for the inconvenience.
- LoopNet Team
thank you

Your email has been sent!
HIGHLIGHTS
- Freestanding Industrial Warehouse – ±90,000 SF facility on ±4.07 acres in Manteca, CA.
- Located directly adjacent to Highway 120, which provides easy access to Interstate 5, Interstate 205, and Highway 99.
- Flexible Suite Options – Three suites available: Suite 100 (±51,000 SF w/ ±4,700 SF office), Suite 200 (±21,000 SF), and Suite 300 (±14,400 SF)
- Tenant-Friendly Terms – Ownership open to providing tenant improvements to accommodate business needs.
FEATURES
ALL AVAILABLE SPACES(3)
Display Rental Rate as
- SPACE
- SIZE
- TERM
- RENTAL RATE
- SPACE USE
- CONDITION
- AVAILABLE
Premium divisible industrial warehouse suite.
- Lease rate does not include utilities, property expenses or building services
- 1 Drive Bay
- 5 Loading Docks
- Natural Light
- Includes 4,700 SF of dedicated office space
- Space is in Excellent Condition
- Private Restrooms
- Yard
This space features three (3) dock-high doors, one (1) grade-level door, and a ±3,000 square foot cold storage unit which can be removed or kept in place for future tenants. In addition, the ownership is offering tenant improvements for an office build out.
- Lease rate does not include utilities, property expenses or building services
- Space is in Excellent Condition
- 1 Drive Bay
- 3 Loading Docks
This space features one (1) grade-level door and the ownership is offering tenant improvements for an office build out.
- Lease rate does not include utilities, property expenses or building services
- Space In Need of Renovation
- 1 Drive Bay
| Space | Size | Term | Rental Rate | Space Use | Condition | Available |
| 1st Floor - 100 | 51,000 SF | Negotiable | $9.00 /SF/YR $0.75 /SF/MO $459,000 /YR $38,250 /MO | Industrial | Full Build-Out | Now |
| 1st Floor - 200 | 21,000 SF | Negotiable | $9.00 /SF/YR $0.75 /SF/MO $189,000 /YR $15,750 /MO | Industrial | Spec Suite | April 01, 2025 |
| 1st Floor - 300 | 14,400 SF | Negotiable | $9.60 /SF/YR $0.80 /SF/MO $138,240 /YR $11,520 /MO | Industrial | Spec Suite | April 01, 2025 |
1st Floor - 100
| Size |
| 51,000 SF |
| Term |
| Negotiable |
| Rental Rate |
| $9.00 /SF/YR $0.75 /SF/MO $459,000 /YR $38,250 /MO |
| Space Use |
| Industrial |
| Condition |
| Full Build-Out |
| Available |
| Now |
1st Floor - 200
| Size |
| 21,000 SF |
| Term |
| Negotiable |
| Rental Rate |
| $9.00 /SF/YR $0.75 /SF/MO $189,000 /YR $15,750 /MO |
| Space Use |
| Industrial |
| Condition |
| Spec Suite |
| Available |
| April 01, 2025 |
1st Floor - 300
| Size |
| 14,400 SF |
| Term |
| Negotiable |
| Rental Rate |
| $9.60 /SF/YR $0.80 /SF/MO $138,240 /YR $11,520 /MO |
| Space Use |
| Industrial |
| Condition |
| Spec Suite |
| Available |
| April 01, 2025 |
1st Floor - 100
| Size | 51,000 SF |
| Term | Negotiable |
| Rental Rate | $9.00 /SF/YR |
| Space Use | Industrial |
| Condition | Full Build-Out |
| Available | Now |
Premium divisible industrial warehouse suite.
- Lease rate does not include utilities, property expenses or building services
- Includes 4,700 SF of dedicated office space
- 1 Drive Bay
- Space is in Excellent Condition
- 5 Loading Docks
- Private Restrooms
- Natural Light
- Yard
1st Floor - 200
| Size | 21,000 SF |
| Term | Negotiable |
| Rental Rate | $9.00 /SF/YR |
| Space Use | Industrial |
| Condition | Spec Suite |
| Available | April 01, 2025 |
This space features three (3) dock-high doors, one (1) grade-level door, and a ±3,000 square foot cold storage unit which can be removed or kept in place for future tenants. In addition, the ownership is offering tenant improvements for an office build out.
- Lease rate does not include utilities, property expenses or building services
- 1 Drive Bay
- Space is in Excellent Condition
- 3 Loading Docks
1st Floor - 300
| Size | 14,400 SF |
| Term | Negotiable |
| Rental Rate | $9.60 /SF/YR |
| Space Use | Industrial |
| Condition | Spec Suite |
| Available | April 01, 2025 |
This space features one (1) grade-level door and the ownership is offering tenant improvements for an office build out.
- Lease rate does not include utilities, property expenses or building services
- 1 Drive Bay
- Space In Need of Renovation
PROPERTY OVERVIEW
1192 Vanderbilt Circle in Manteca, California, is a single, freestanding industrial warehouse comprising approximately 90,000 square feet on 4.07 acres of paved land. The building currently offers 51,000 square feet of industrial space for lease. 1192 Vanderbilt Circle boasts several attractive features for a variety of different users, including ample paved yard space, three (3) grade-level doors, seven (7) dock-high doors, a two-story 4,700-square-foot main office, 1,850-amp power capacity, fire sprinklers, insulation, and 28-foot clear heights. In addition, the property is located directly adjacent to Highway 120, which provides easy access to Interstate 5, Interstate 205, and Highway 99.
WAREHOUSE FACILITY FACTS
MARKETING BROCHURE
DEMOGRAPHICS
REGIONAL ACCESSIBILITY
NEARBY AMENITIES
RESTAURANTS |
|||
|---|---|---|---|
| Baskin-Robbins | - | - | 9 min walk |
| Gk Mongolian BBQ | Pizza | $ | 11 min walk |
| Denny's | American | - | 10 min walk |
| Jack In The Box | - | - | 10 min walk |
| Subway | - | - | 11 min walk |
| Main St Donuts | Donuts | - | 11 min walk |
| Starbucks | Cafe | $ | 12 min walk |
| Domino's | - | - | 12 min walk |
| Taco Bell | Fast Food | - | 25 min walk |
| Pizza Guys | - | - | 27 min walk |
RETAIL |
||
|---|---|---|
| United States Postal Service | Business/Copy/Postal Services | 5 min walk |
| MetroPCS | Wireless Communications | 9 min walk |
| Burlington | Dept Store | 11 min walk |
| Safeway | Supermarket | 12 min walk |
| The UPS Store | Business/Copy/Postal Services | 12 min walk |
| GNC | Nutrition Center | 12 min walk |
| Walmart | Dept Store | 12 min walk |
| T.J. Maxx | Other Retail | 20 min walk |
| AMC | Cinema | 31 min walk |
| Dollar General | Dollar/Variety/Thrift | 33 min walk |
HOTELS |
|
|---|---|
| Tru by Hilton |
85 rooms
5 min drive
|
| Holiday Inn Express |
72 rooms
5 min drive
|
| Staybridge Suites |
99 rooms
7 min drive
|
| Hampton by Hilton |
101 rooms
6 min drive
|
| Great Wolf Lodge |
500 rooms
9 min drive
|
LEASING TEAM
Abdullah Sulaiman, Senior Associate, Investments
In addition to his career with Marcus & Millichap, Abdullah plays a key role in the management of his family’s commercial real estate portfolio, consisting of industrial and retail assets. His main tasks include strategizing acquisitions/dispositions, structuring lease agreements, coordinating capital improvement projects, and managing day-to-day operations.
Abdullah’s experience as an investment sales broker, along with his experience managing a commercial real estate portfolio, has helped separate him from other real estate professionals by providing his clients with knowledge and expertise based on his own experience.
Presented by

1192 Vanderbilt Cir
Hmm, there seems to have been an error sending your message. Please try again.
Thanks! Your message was sent.










