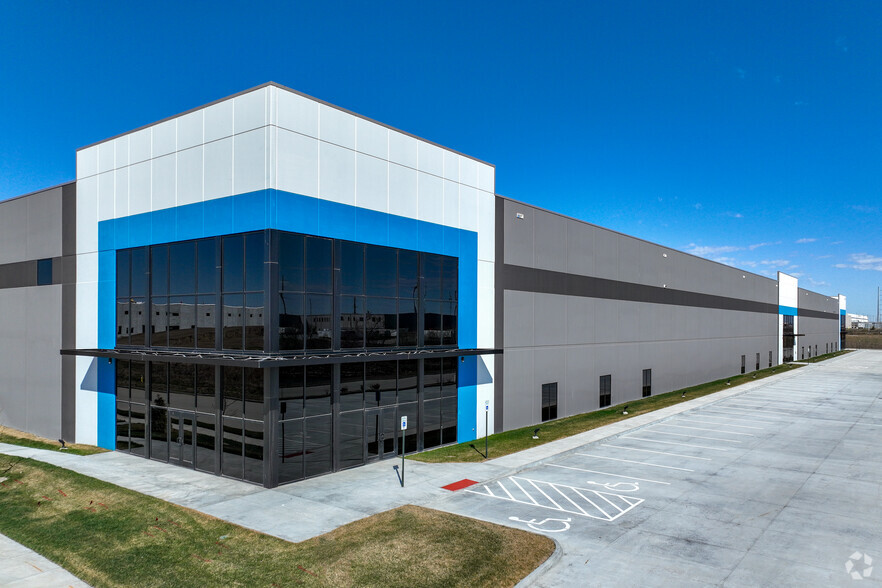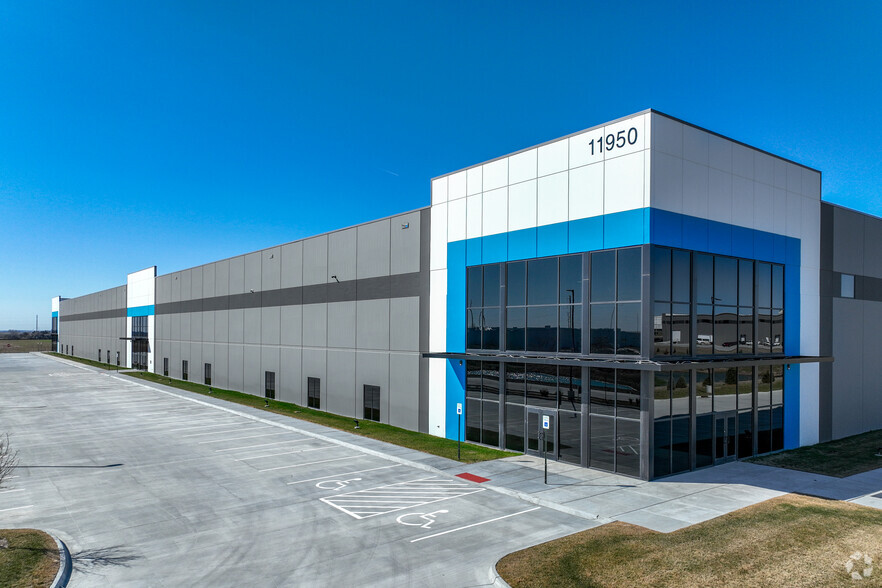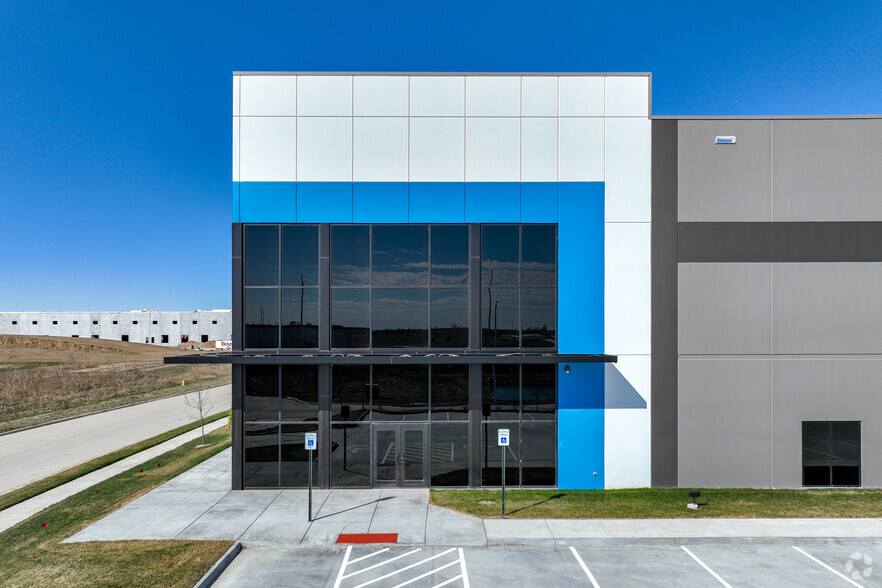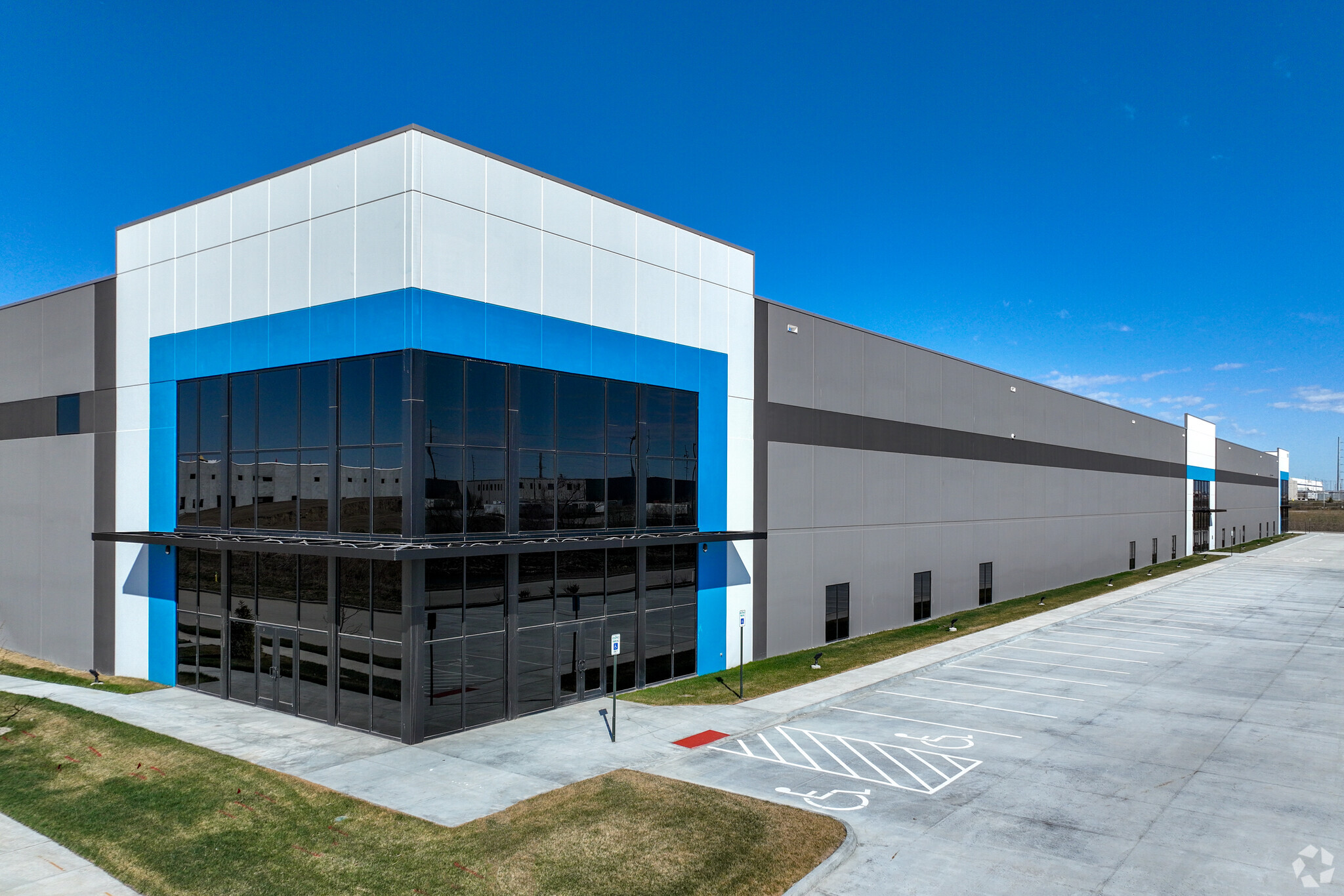
This feature is unavailable at the moment.
We apologize, but the feature you are trying to access is currently unavailable. We are aware of this issue and our team is working hard to resolve the matter.
Please check back in a few minutes. We apologize for the inconvenience.
- LoopNet Team
thank you

Your email has been sent!
R&R Commerce Park South Papillion, NE 68138
27,040 - 40,560 SF of Industrial Space Available



Park Highlights
- Punched windows at ground level along front of the building, high windows at rear and ends of the building.
- 9x10’ overhead doors with levelers, dock bumpers and pads, one per bay.
- 5 grand entrances spaced evenly along the front of the warehouse.
- Smooth finish, tilt up panels with insulation on interior face.
PARK FACTS
| Min. Divisible | 27,040 SF | Cross Streets | Schram Road |
| Park Type | Industrial Park |
| Min. Divisible | 27,040 SF |
| Park Type | Industrial Park |
| Cross Streets | Schram Road |
all available space(1)
Display Rental Rate as
- Space
- Size
- Term
- Rental Rate
- Space Use
- Condition
- Available
- Lease rate does not include utilities, property expenses or building services
| Space | Size | Term | Rental Rate | Space Use | Condition | Available |
| 1st Floor | 27,040-40,560 SF | Negotiable | $6.95 /SF/YR $0.58 /SF/MO $281,892 /YR $23,491 /MO | Industrial | - | Now |
11921 156th St - 1st Floor
11921 156th St - 1st Floor
| Size | 27,040-40,560 SF |
| Term | Negotiable |
| Rental Rate | $6.95 /SF/YR |
| Space Use | Industrial |
| Condition | - |
| Available | Now |
- Lease rate does not include utilities, property expenses or building services
Park Overview
Located in the largest speculative warehouse park in Omaha, Warehouse I at R&R Commerce Park South is a 286,000 SF Class-A industrial building with prime location at South 156th Street and Schram Road. With easy access to Highways 50 and 370 along the I-80 corridor, the park offers two interstate access pointes within one mile. Building includes 5 grand entrances spaced evenly along the front of the warehouse. 3 Punched windows at ground level at each side of grand entrance in front of the building, high windows at rear and ends of the building. ESFR fire sprinkler system. 9x10 overhead doors with levelers, dock bumpers and seals, one per bay. Main electrical service 480/277 V 3-phase. Reznor heater located at every other bay. Interior building lighting - LED light fixtures installed to average 25 fc on open warehouse layout with no obstructions. Accessibility to fiber. Signage
Presented by

R&R Commerce Park South | Papillion, NE 68138
Hmm, there seems to have been an error sending your message. Please try again.
Thanks! Your message was sent.



