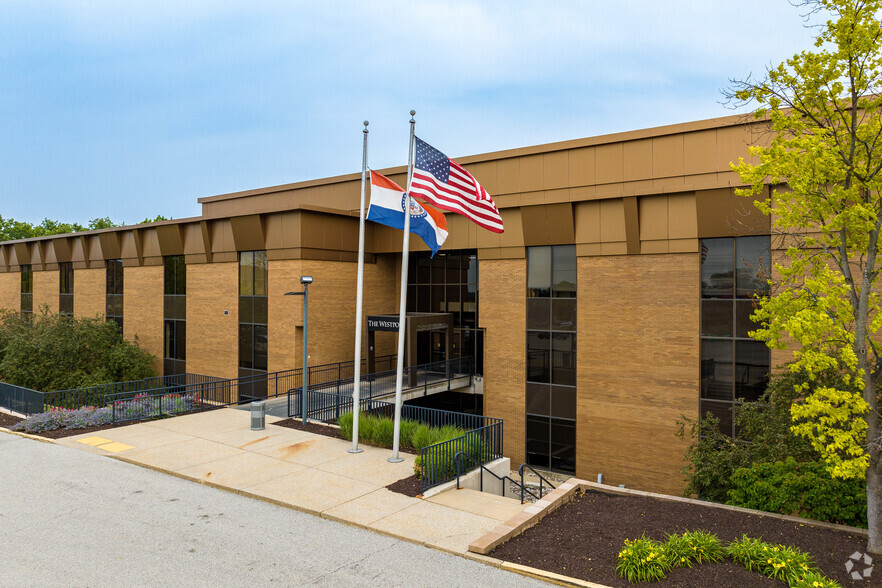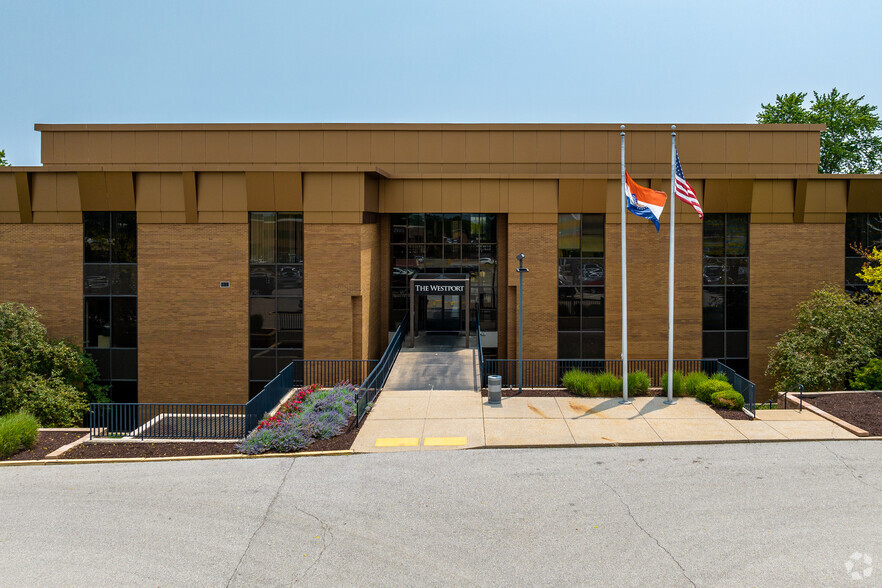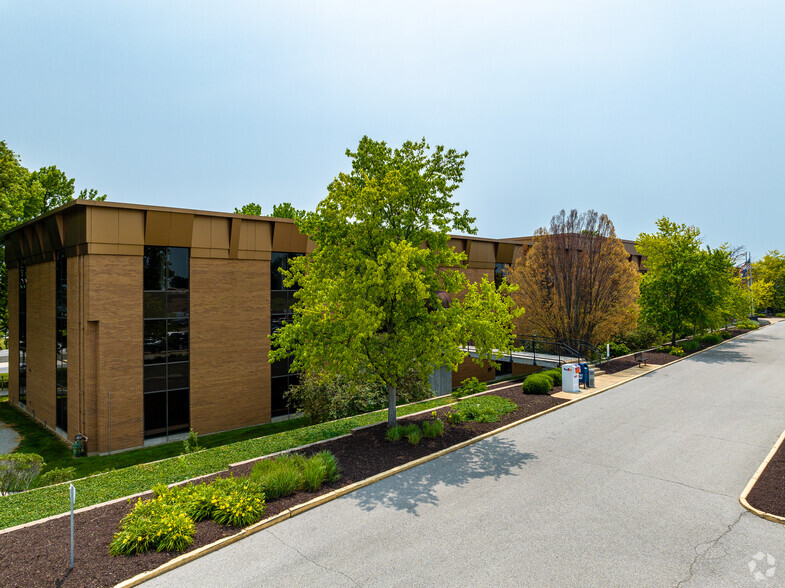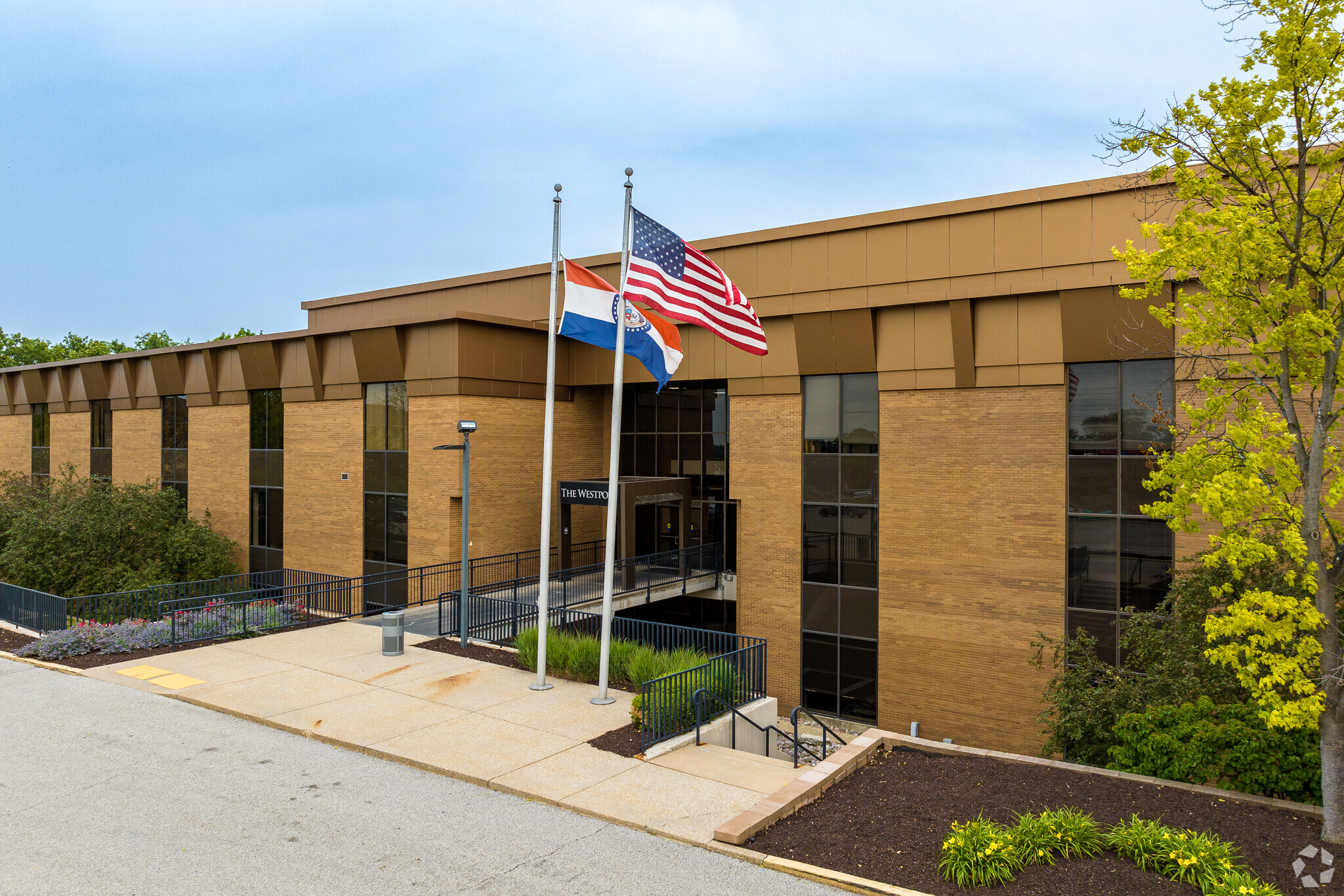
This feature is unavailable at the moment.
We apologize, but the feature you are trying to access is currently unavailable. We are aware of this issue and our team is working hard to resolve the matter.
Please check back in a few minutes. We apologize for the inconvenience.
- LoopNet Team
thank you

Your email has been sent!
The Westport 11960 Westline Industrial Dr
879 - 35,399 SF of Office Space Available in Saint Louis, MO 63146



HIGHLIGHTS
- Positioned in the thriving Maryland Heights submarket, this property offers investors strong income potential in a highly sought-after community.
- Its combination of modern tenant build-outs and proximity to Westport Plaza amenities ensures lasting appeal for a diverse range of businesses.
- Benefit from ample surface parking with 345 spaces and easy access to Interstate 270, St. Charles County, and St. Louis-Lambert International Airport.
- Take advantage of a generous Tenant Improvement (TI) allowance to design a workspace perfectly tailored to business needs.
- Stand out with prominent signage opportunities along Page Avenue, visible to 67,474 passing vehicles daily.
ALL AVAILABLE SPACES(7)
Display Rental Rate as
- SPACE
- SIZE
- TERM
- RENTAL RATE
- SPACE USE
- CONDITION
- AVAILABLE
Suite 100 at The Westport offers 12,164 square feet of fully built-out office space in excellent condition.
- Rate includes utilities, building services and property expenses
- Mostly Open Floor Plan Layout
- Can be combined with additional space(s) for up to 16,562 SF of adjacent space
- Fully Built-Out as Standard Office
- Space is in Excellent Condition
Suite 101 at The Westport offers 4,398 square feet of partially built-out office space.
- Rate includes utilities, building services and property expenses
- Mostly Open Floor Plan Layout
- Partially Built-Out as Standard Office
- Can be combined with additional space(s) for up to 16,562 SF of adjacent space
The second floor at The Westport offers 2,500 to 11,704 square feet of partially built-out office space.
- Rate includes utilities, building services and property expenses
- Mostly Open Floor Plan Layout
- Partially Built-Out as Standard Office
Suite 315 at The Westport offers 879 square feet of partially built-out office space.
- Rate includes utilities, building services and property expenses
- Mostly Open Floor Plan Layout
- Partially Built-Out as Standard Office
Suite 321 at The Westport offers 2,132 square feet of partially built-out office space.
- Rate includes utilities, building services and property expenses
- Mostly Open Floor Plan Layout
- Partially Built-Out as Standard Office
Suite 331 at The Westport offers 1,522 square feet of fully built-out office space.
- Rate includes utilities, building services and property expenses
- Mostly Open Floor Plan Layout
- Fully Built-Out as Standard Office
Suite 375 at The Westport offers 2,600 square feet of partially built-out office space.
- Rate includes utilities, building services and property expenses
- Mostly Open Floor Plan Layout
- Partially Built-Out as Standard Office
| Space | Size | Term | Rental Rate | Space Use | Condition | Available |
| 1st Floor, Ste 100 | 12,164 SF | Negotiable | $18.00 /SF/YR $1.50 /SF/MO $218,952 /YR $18,246 /MO | Office | Full Build-Out | 30 Days |
| 1st Floor, Ste 101 | 4,398 SF | Negotiable | $18.00 /SF/YR $1.50 /SF/MO $79,164 /YR $6,597 /MO | Office | Partial Build-Out | Now |
| 2nd Floor | 2,500-11,704 SF | Negotiable | $18.00 /SF/YR $1.50 /SF/MO $210,672 /YR $17,556 /MO | Office | Partial Build-Out | Now |
| 3rd Floor, Ste 315 | 879 SF | Negotiable | $18.00 /SF/YR $1.50 /SF/MO $15,822 /YR $1,319 /MO | Office | Partial Build-Out | Now |
| 3rd Floor, Ste 321 | 2,132 SF | Negotiable | $18.00 /SF/YR $1.50 /SF/MO $38,376 /YR $3,198 /MO | Office | Partial Build-Out | Now |
| 3rd Floor, Ste 331 | 1,522 SF | Negotiable | $18.00 /SF/YR $1.50 /SF/MO $27,396 /YR $2,283 /MO | Office | Full Build-Out | Now |
| 3rd Floor, Ste 375 | 2,600 SF | Negotiable | $18.00 /SF/YR $1.50 /SF/MO $46,800 /YR $3,900 /MO | Office | Partial Build-Out | Now |
1st Floor, Ste 100
| Size |
| 12,164 SF |
| Term |
| Negotiable |
| Rental Rate |
| $18.00 /SF/YR $1.50 /SF/MO $218,952 /YR $18,246 /MO |
| Space Use |
| Office |
| Condition |
| Full Build-Out |
| Available |
| 30 Days |
1st Floor, Ste 101
| Size |
| 4,398 SF |
| Term |
| Negotiable |
| Rental Rate |
| $18.00 /SF/YR $1.50 /SF/MO $79,164 /YR $6,597 /MO |
| Space Use |
| Office |
| Condition |
| Partial Build-Out |
| Available |
| Now |
2nd Floor
| Size |
| 2,500-11,704 SF |
| Term |
| Negotiable |
| Rental Rate |
| $18.00 /SF/YR $1.50 /SF/MO $210,672 /YR $17,556 /MO |
| Space Use |
| Office |
| Condition |
| Partial Build-Out |
| Available |
| Now |
3rd Floor, Ste 315
| Size |
| 879 SF |
| Term |
| Negotiable |
| Rental Rate |
| $18.00 /SF/YR $1.50 /SF/MO $15,822 /YR $1,319 /MO |
| Space Use |
| Office |
| Condition |
| Partial Build-Out |
| Available |
| Now |
3rd Floor, Ste 321
| Size |
| 2,132 SF |
| Term |
| Negotiable |
| Rental Rate |
| $18.00 /SF/YR $1.50 /SF/MO $38,376 /YR $3,198 /MO |
| Space Use |
| Office |
| Condition |
| Partial Build-Out |
| Available |
| Now |
3rd Floor, Ste 331
| Size |
| 1,522 SF |
| Term |
| Negotiable |
| Rental Rate |
| $18.00 /SF/YR $1.50 /SF/MO $27,396 /YR $2,283 /MO |
| Space Use |
| Office |
| Condition |
| Full Build-Out |
| Available |
| Now |
3rd Floor, Ste 375
| Size |
| 2,600 SF |
| Term |
| Negotiable |
| Rental Rate |
| $18.00 /SF/YR $1.50 /SF/MO $46,800 /YR $3,900 /MO |
| Space Use |
| Office |
| Condition |
| Partial Build-Out |
| Available |
| Now |
1st Floor, Ste 100
| Size | 12,164 SF |
| Term | Negotiable |
| Rental Rate | $18.00 /SF/YR |
| Space Use | Office |
| Condition | Full Build-Out |
| Available | 30 Days |
Suite 100 at The Westport offers 12,164 square feet of fully built-out office space in excellent condition.
- Rate includes utilities, building services and property expenses
- Fully Built-Out as Standard Office
- Mostly Open Floor Plan Layout
- Space is in Excellent Condition
- Can be combined with additional space(s) for up to 16,562 SF of adjacent space
1st Floor, Ste 101
| Size | 4,398 SF |
| Term | Negotiable |
| Rental Rate | $18.00 /SF/YR |
| Space Use | Office |
| Condition | Partial Build-Out |
| Available | Now |
Suite 101 at The Westport offers 4,398 square feet of partially built-out office space.
- Rate includes utilities, building services and property expenses
- Partially Built-Out as Standard Office
- Mostly Open Floor Plan Layout
- Can be combined with additional space(s) for up to 16,562 SF of adjacent space
2nd Floor
| Size | 2,500-11,704 SF |
| Term | Negotiable |
| Rental Rate | $18.00 /SF/YR |
| Space Use | Office |
| Condition | Partial Build-Out |
| Available | Now |
The second floor at The Westport offers 2,500 to 11,704 square feet of partially built-out office space.
- Rate includes utilities, building services and property expenses
- Partially Built-Out as Standard Office
- Mostly Open Floor Plan Layout
3rd Floor, Ste 315
| Size | 879 SF |
| Term | Negotiable |
| Rental Rate | $18.00 /SF/YR |
| Space Use | Office |
| Condition | Partial Build-Out |
| Available | Now |
Suite 315 at The Westport offers 879 square feet of partially built-out office space.
- Rate includes utilities, building services and property expenses
- Partially Built-Out as Standard Office
- Mostly Open Floor Plan Layout
3rd Floor, Ste 321
| Size | 2,132 SF |
| Term | Negotiable |
| Rental Rate | $18.00 /SF/YR |
| Space Use | Office |
| Condition | Partial Build-Out |
| Available | Now |
Suite 321 at The Westport offers 2,132 square feet of partially built-out office space.
- Rate includes utilities, building services and property expenses
- Partially Built-Out as Standard Office
- Mostly Open Floor Plan Layout
3rd Floor, Ste 331
| Size | 1,522 SF |
| Term | Negotiable |
| Rental Rate | $18.00 /SF/YR |
| Space Use | Office |
| Condition | Full Build-Out |
| Available | Now |
Suite 331 at The Westport offers 1,522 square feet of fully built-out office space.
- Rate includes utilities, building services and property expenses
- Fully Built-Out as Standard Office
- Mostly Open Floor Plan Layout
3rd Floor, Ste 375
| Size | 2,600 SF |
| Term | Negotiable |
| Rental Rate | $18.00 /SF/YR |
| Space Use | Office |
| Condition | Partial Build-Out |
| Available | Now |
Suite 375 at The Westport offers 2,600 square feet of partially built-out office space.
- Rate includes utilities, building services and property expenses
- Partially Built-Out as Standard Office
- Mostly Open Floor Plan Layout
PROPERTY OVERVIEW
11960 Westline Industrial Drive is a Class B, three-story office building offering versatile leasing opportunities in the highly desirable Westport area. Featuring a classic brick façade and recently renovated interiors and common areas, the building combines timeless design with modern amenities to suit the needs of today’s businesses. With contemporary tenant build-outs and a variety of suite floorplans, the space is ideal for standard office use, as well as training, call, or education centers, offering flexibility for businesses of all sizes. An aggressive Tenant Improvement (TI) allowance provides businesses with the opportunity to create fully customized, modern workspaces tailored to their unique needs. Tenants will benefit from prime visibility with signage opportunities along Page Avenue, where an impressive 67,474 vehicles pass daily. The building also features ample surface parking with 345 spaces for convenience. Located just steps away from Westport Plaza, tenants can enjoy seamless access to an array of support services, restaurants, and hotels, making it an ideal workplace for employees and clients. Positioned in Maryland Heights, just east of Interstate 270 and south of Page Avenue in the Olive-270/Westport submarket, 11960 Westline Industrial Drive offers unmatched accessibility. Maryland Heights, a thriving west-northwest suburb of St. Louis, is a vibrant community that attracts over nine million visitors annually, thanks to its 22 hotels, 50 restaurants, parks, world-class soccer facility, and renowned entertainment venues. The city offers an excellent mix of work-life balance with attractions like a county park and lake, an outdoor amphitheater, a casino complex, and abundant dining options. The property’s location is only 17 minutes from St. Louis-Lambert International Airport (STL) and provides convenient access to St. Charles County, making it a strategic choice for businesses seeking a professional, well-connected office environment. Whether seeking space for a corporate headquarters, a collaborative office, or a training center, 11960 Westline Industrial Drive offers the location, amenities, and versatility to support business growth and success.
- Food Service
- Restaurant
- Signage
PROPERTY FACTS
SELECT TENANTS
- FLOOR
- TENANT NAME
- INDUSTRY
- 3rd
- First Student Inc
- Services
- 2nd
- GSM Inc
- Services
- 3rd
- Jani King
- Services
- 1st
- Kantar Health
- Health Care and Social Assistance
- 1st
- Kramer & Frank PC
- Professional, Scientific, and Technical Services
- 3rd
- Lincare
- Health Care and Social Assistance
- 2nd
- Lindenwood University
- Educational Services
- 2nd
- Old Republic Title Insurance Company
- Professional, Scientific, and Technical Services
- 2nd
- Supplemental Health Care
- Health Care and Social Assistance
- 2nd
- The YMCA
- Services
Presented by

The Westport | 11960 Westline Industrial Dr
Hmm, there seems to have been an error sending your message. Please try again.
Thanks! Your message was sent.







