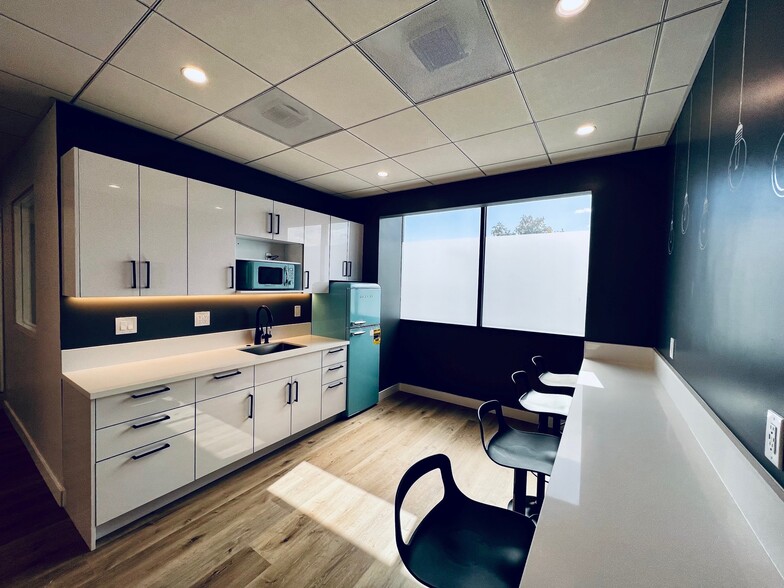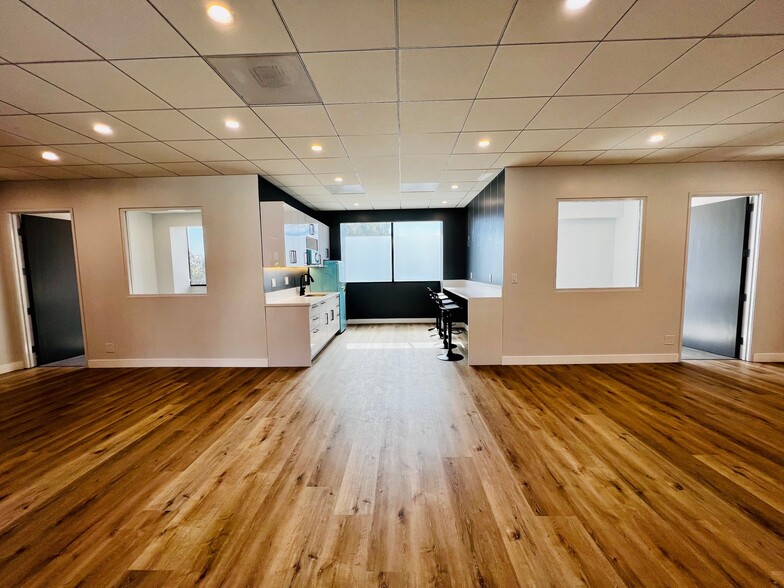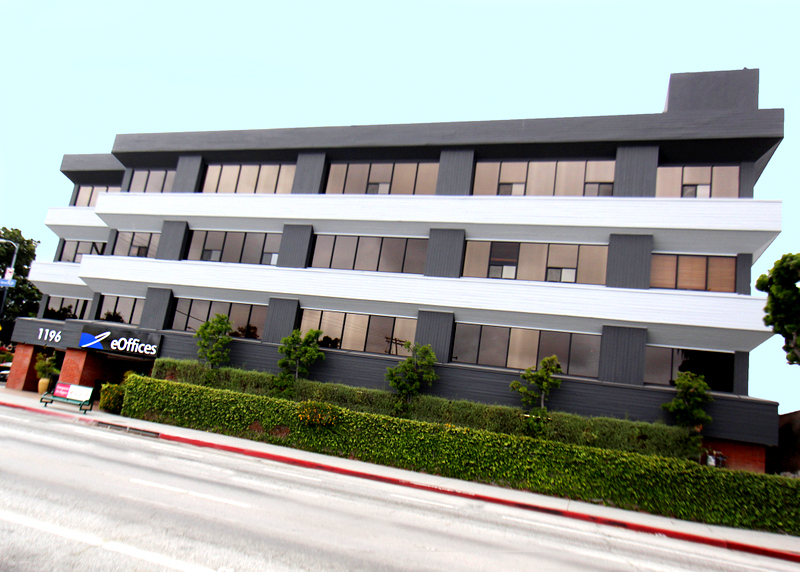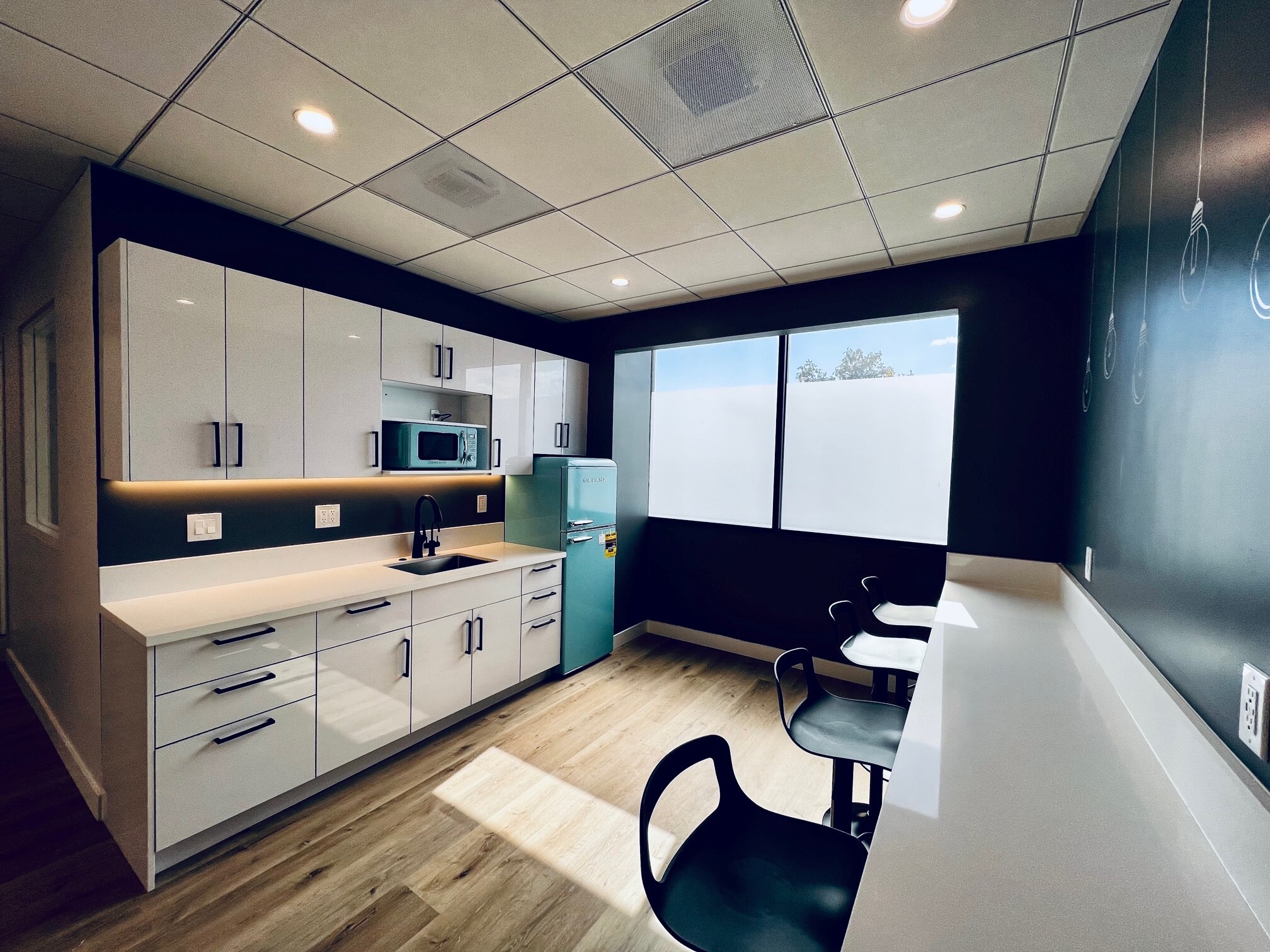
This feature is unavailable at the moment.
We apologize, but the feature you are trying to access is currently unavailable. We are aware of this issue and our team is working hard to resolve the matter.
Please check back in a few minutes. We apologize for the inconvenience.
- LoopNet Team
thank you

Your email has been sent!
eOfficeSuites 11965 Venice Blvd
1,450 - 3,100 SF of Space Available in Los Angeles, CA 90066



Highlights
- Natural light
- Corner space
all available spaces(2)
Display Rental Rate as
- Space
- Size
- Term
- Rental Rate
- Space Use
- Condition
- Available
Suite 309 is a prime corner office on the third floor, perfect for those seeking a bright, welcoming workspace. This suite features four private offices, a kitchenette, and a spacious open area overlooking a beautiful atrium. Tenants enjoy the building's serene atmosphere, convenient access from the garage, outdoor spaces for breaks, and a well-designed, efficient layout. Recently renovated, Suite 309 offers an all-inclusive rental rate covering high-speed internet, furnished workstations, janitorial services, utilities, and two parking spaces. Flexible Lease Options Available! Visit www.eoffices.com to explore this suite and other available spaces!
- Rate includes utilities, building services and property expenses
- Fits 4 - 12 People
- 1 Conference Room
- Space is in Excellent Condition
- Wi-Fi Connectivity
- Plug & Play
- Recessed Lighting
- After Hours HVAC Available
- Atrium
- Wheelchair Accessible
- TONS of natural light
- Newly renovated
- Fully Built-Out as Standard Office
- 4 Private Offices
- 5 Workstations
- Central Air and Heating
- Balcony
- Corner Space
- Natural Light
- Bicycle Storage
- Hardwood Floors
- TONS of natural light
- Easy access to garage, and open areas
- New furnishings available
https://youtu.be/9TRl4qD0rxA?si=0beGvpGAeRJ0EZ2v Rarely Available Top-Floor Office Space for Lease – Suite 410 Suite 410 is a newly renovated, open-plan office with four private offices surrounding a sleek, modern kitchen. Situated on the top floor, this quiet and spacious unit offers a serene work environment with large windows overlooking a beautiful courtyard below. Key Features: -Newly renovated in 2023 -Four private offices + open collaborative space -Large, fully equipped modern kitchen at the heart of the space -Top-floor location with abundant natural light -Courtyard and city views from all four offices -Janitorial services, utilities, high-speed internet, phone system, and two parking spaces included -Additional parking is available upon request This is a rare opportunity to lease one of the building's most sought-after units. Don’t miss out—contact us today to schedule a tour and secure Suite 410 for your business! Please be sure to check out our video highlighting suite 410: https://youtu.be/9TRl4qD0rxA?si=0beGvpGAeRJ0EZ2v
- Rate includes utilities, building services and property expenses
- Fits 5 - 14 People
- Finished Ceilings: 10’
- Plug & Play
- Reception Area
- High Ceilings
- Recessed Lighting
- Atrium
- Hardwood Floors
- City views
- New kitchen built out
- Fully Built-Out as Standard Office
- 4 Private Offices
- Space is in Excellent Condition
- Central Air and Heating
- Kitchen
- Drop Ceilings
- After Hours HVAC Available
- Open-Plan
- Wheelchair Accessible
- High speed internet
- Large windows
| Space | Size | Term | Rental Rate | Space Use | Condition | Available |
| 3rd Floor, Ste 309 | 1,450 SF | Negotiable | $44.40 /SF/YR $3.70 /SF/MO $477.92 /m²/YR $39.83 /m²/MO $5,365 /MO $64,380 /YR | Office/Medical | Full Build-Out | December 16, 2024 |
| 4th Floor, Ste 410 | 1,650 SF | 1 Year | $44.40 /SF/YR $3.70 /SF/MO $477.92 /m²/YR $39.83 /m²/MO $6,105 /MO $73,260 /YR | Office | Full Build-Out | Now |
3rd Floor, Ste 309
| Size |
| 1,450 SF |
| Term |
| Negotiable |
| Rental Rate |
| $44.40 /SF/YR $3.70 /SF/MO $477.92 /m²/YR $39.83 /m²/MO $5,365 /MO $64,380 /YR |
| Space Use |
| Office/Medical |
| Condition |
| Full Build-Out |
| Available |
| December 16, 2024 |
4th Floor, Ste 410
| Size |
| 1,650 SF |
| Term |
| 1 Year |
| Rental Rate |
| $44.40 /SF/YR $3.70 /SF/MO $477.92 /m²/YR $39.83 /m²/MO $6,105 /MO $73,260 /YR |
| Space Use |
| Office |
| Condition |
| Full Build-Out |
| Available |
| Now |
3rd Floor, Ste 309
| Size | 1,450 SF |
| Term | Negotiable |
| Rental Rate | $44.40 /SF/YR |
| Space Use | Office/Medical |
| Condition | Full Build-Out |
| Available | December 16, 2024 |
Suite 309 is a prime corner office on the third floor, perfect for those seeking a bright, welcoming workspace. This suite features four private offices, a kitchenette, and a spacious open area overlooking a beautiful atrium. Tenants enjoy the building's serene atmosphere, convenient access from the garage, outdoor spaces for breaks, and a well-designed, efficient layout. Recently renovated, Suite 309 offers an all-inclusive rental rate covering high-speed internet, furnished workstations, janitorial services, utilities, and two parking spaces. Flexible Lease Options Available! Visit www.eoffices.com to explore this suite and other available spaces!
- Rate includes utilities, building services and property expenses
- Fully Built-Out as Standard Office
- Fits 4 - 12 People
- 4 Private Offices
- 1 Conference Room
- 5 Workstations
- Space is in Excellent Condition
- Central Air and Heating
- Wi-Fi Connectivity
- Balcony
- Plug & Play
- Corner Space
- Recessed Lighting
- Natural Light
- After Hours HVAC Available
- Bicycle Storage
- Atrium
- Hardwood Floors
- Wheelchair Accessible
- TONS of natural light
- TONS of natural light
- Easy access to garage, and open areas
- Newly renovated
- New furnishings available
4th Floor, Ste 410
| Size | 1,650 SF |
| Term | 1 Year |
| Rental Rate | $44.40 /SF/YR |
| Space Use | Office |
| Condition | Full Build-Out |
| Available | Now |
https://youtu.be/9TRl4qD0rxA?si=0beGvpGAeRJ0EZ2v Rarely Available Top-Floor Office Space for Lease – Suite 410 Suite 410 is a newly renovated, open-plan office with four private offices surrounding a sleek, modern kitchen. Situated on the top floor, this quiet and spacious unit offers a serene work environment with large windows overlooking a beautiful courtyard below. Key Features: -Newly renovated in 2023 -Four private offices + open collaborative space -Large, fully equipped modern kitchen at the heart of the space -Top-floor location with abundant natural light -Courtyard and city views from all four offices -Janitorial services, utilities, high-speed internet, phone system, and two parking spaces included -Additional parking is available upon request This is a rare opportunity to lease one of the building's most sought-after units. Don’t miss out—contact us today to schedule a tour and secure Suite 410 for your business! Please be sure to check out our video highlighting suite 410: https://youtu.be/9TRl4qD0rxA?si=0beGvpGAeRJ0EZ2v
- Rate includes utilities, building services and property expenses
- Fully Built-Out as Standard Office
- Fits 5 - 14 People
- 4 Private Offices
- Finished Ceilings: 10’
- Space is in Excellent Condition
- Plug & Play
- Central Air and Heating
- Reception Area
- Kitchen
- High Ceilings
- Drop Ceilings
- Recessed Lighting
- After Hours HVAC Available
- Atrium
- Open-Plan
- Hardwood Floors
- Wheelchair Accessible
- City views
- High speed internet
- New kitchen built out
- Large windows
Property Overview
Beautiful building in the heart of Mar Vista offering incredible views, light, beautiful courtyard, and renovated modern offices throughout.
- 24 Hour Access
- Atrium
- Bus Line
- Courtyard
- Property Manager on Site
- Kitchen
- Bicycle Storage
- Central Heating
- Plug & Play
- Wi-Fi
- Hardwood Floors
- Outdoor Seating
PROPERTY FACTS
Presented by

eOfficeSuites | 11965 Venice Blvd
Hmm, there seems to have been an error sending your message. Please try again.
Thanks! Your message was sent.









