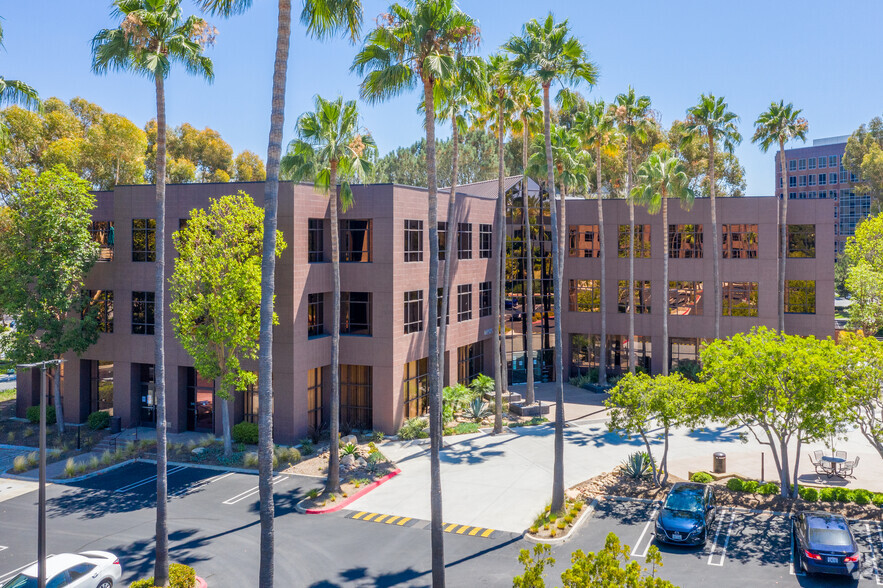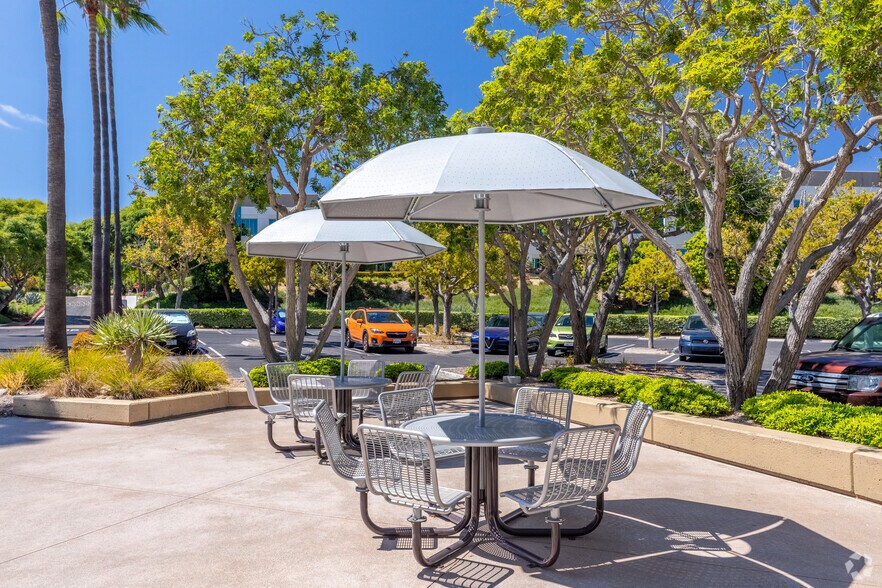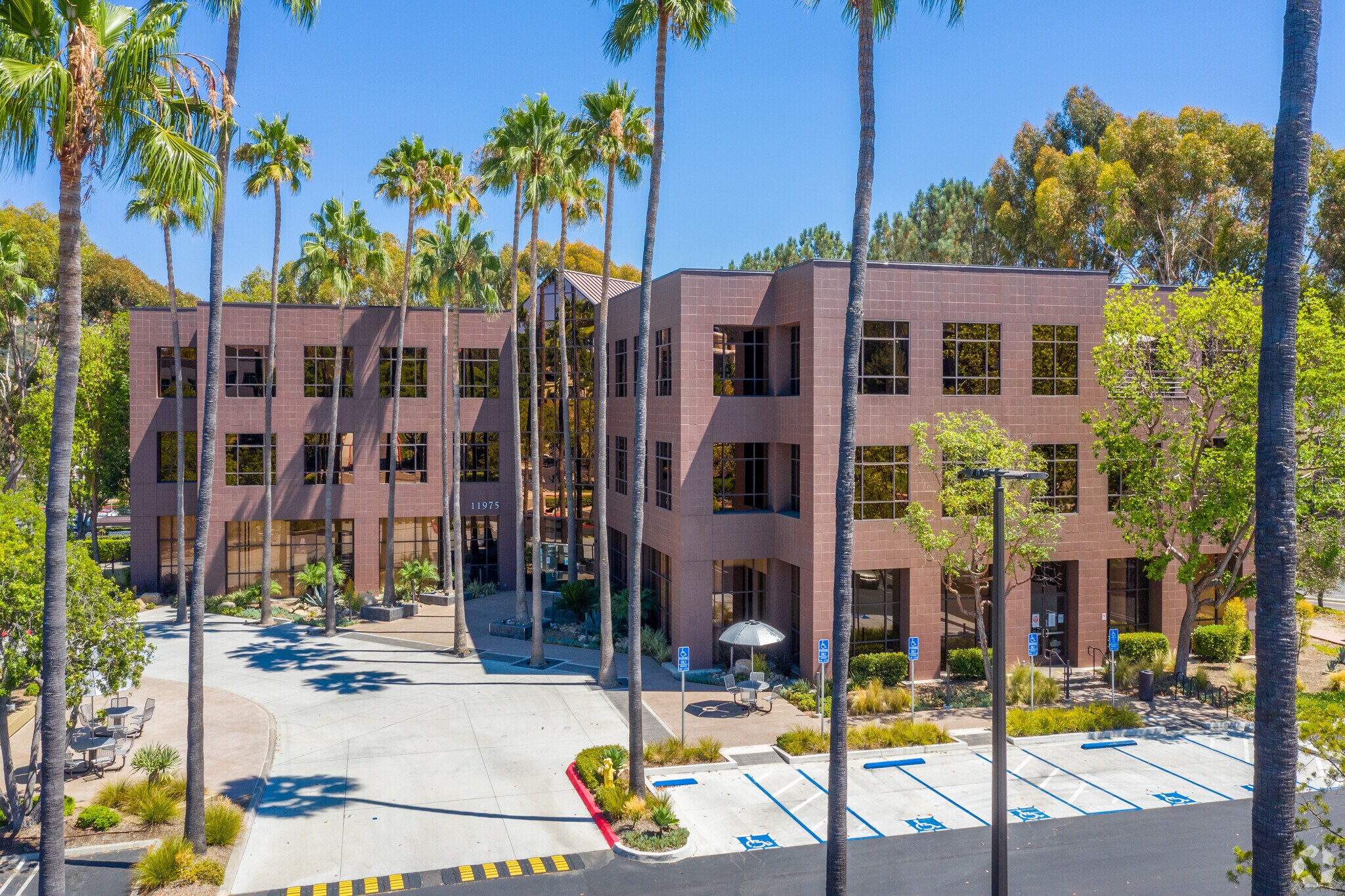
This feature is unavailable at the moment.
We apologize, but the feature you are trying to access is currently unavailable. We are aware of this issue and our team is working hard to resolve the matter.
Please check back in a few minutes. We apologize for the inconvenience.
- LoopNet Team
thank you

Your email has been sent!
Carmel Valley Centre I 11975 El Camino Real
4,983 - 14,097 SF of Office Space Available in San Diego, CA 92130



Highlights
- Close to retail, dining, lodging and Hwy 56.
- Property offers amenities such as operable windows and showers & lockers. Select suites have balcony access.
all available spaces(2)
Display Rental Rate as
- Space
- Size
- Term
- Rental Rate
- Space Use
- Condition
- Available
Prominent Double Door entrance off of elevator lobby. 2 private balconies and operable windows. Perimeter private office layout. Contiguous to suite 301 for up to 14,097 SF.
- Listed lease rate plus proportional share of electrical cost
- 20 Private Offices
- Balconies!
- Fully Built-Out as Standard Office
- Can be combined with additional space(s) for up to 14,097 SF of adjacent space
Suite features multiple private offices, reception area, kitchenette, and conference room.
- Listed lease rate plus proportional share of electrical cost
- 5 Private Offices
- Can be combined with additional space(s) for up to 14,097 SF of adjacent space
- Fully Built-Out as Standard Office
- 1 Conference Room
| Space | Size | Term | Rental Rate | Space Use | Condition | Available |
| 3rd Floor, Ste 300 | 9,114 SF | Negotiable | $48.60 /SF/YR $4.05 /SF/MO $523.13 /m²/YR $43.59 /m²/MO $36,912 /MO $442,940 /YR | Office | Full Build-Out | Now |
| 3rd Floor, Ste 301 | 4,983 SF | Negotiable | $48.60 /SF/YR $4.05 /SF/MO $523.13 /m²/YR $43.59 /m²/MO $20,181 /MO $242,174 /YR | Office | Full Build-Out | Now |
3rd Floor, Ste 300
| Size |
| 9,114 SF |
| Term |
| Negotiable |
| Rental Rate |
| $48.60 /SF/YR $4.05 /SF/MO $523.13 /m²/YR $43.59 /m²/MO $36,912 /MO $442,940 /YR |
| Space Use |
| Office |
| Condition |
| Full Build-Out |
| Available |
| Now |
3rd Floor, Ste 301
| Size |
| 4,983 SF |
| Term |
| Negotiable |
| Rental Rate |
| $48.60 /SF/YR $4.05 /SF/MO $523.13 /m²/YR $43.59 /m²/MO $20,181 /MO $242,174 /YR |
| Space Use |
| Office |
| Condition |
| Full Build-Out |
| Available |
| Now |
3rd Floor, Ste 300
| Size | 9,114 SF |
| Term | Negotiable |
| Rental Rate | $48.60 /SF/YR |
| Space Use | Office |
| Condition | Full Build-Out |
| Available | Now |
Prominent Double Door entrance off of elevator lobby. 2 private balconies and operable windows. Perimeter private office layout. Contiguous to suite 301 for up to 14,097 SF.
- Listed lease rate plus proportional share of electrical cost
- Fully Built-Out as Standard Office
- 20 Private Offices
- Can be combined with additional space(s) for up to 14,097 SF of adjacent space
- Balconies!
3rd Floor, Ste 301
| Size | 4,983 SF |
| Term | Negotiable |
| Rental Rate | $48.60 /SF/YR |
| Space Use | Office |
| Condition | Full Build-Out |
| Available | Now |
Suite features multiple private offices, reception area, kitchenette, and conference room.
- Listed lease rate plus proportional share of electrical cost
- Fully Built-Out as Standard Office
- 5 Private Offices
- 1 Conference Room
- Can be combined with additional space(s) for up to 14,097 SF of adjacent space
Property Overview
Located in the heart of Del Mar Heights, Carmel Valley Centre has easy access to Interstate 5 and Highway 56. The property is less than a mile to shopping and dining at One Paseo and Del Mar Highlands Town Center. There is a trolley stop for One Paseo located onsite.
- Energy Star Labeled
- Shower Facilities
- Balcony
PROPERTY FACTS
Presented by

Carmel Valley Centre I | 11975 El Camino Real
Hmm, there seems to have been an error sending your message. Please try again.
Thanks! Your message was sent.





