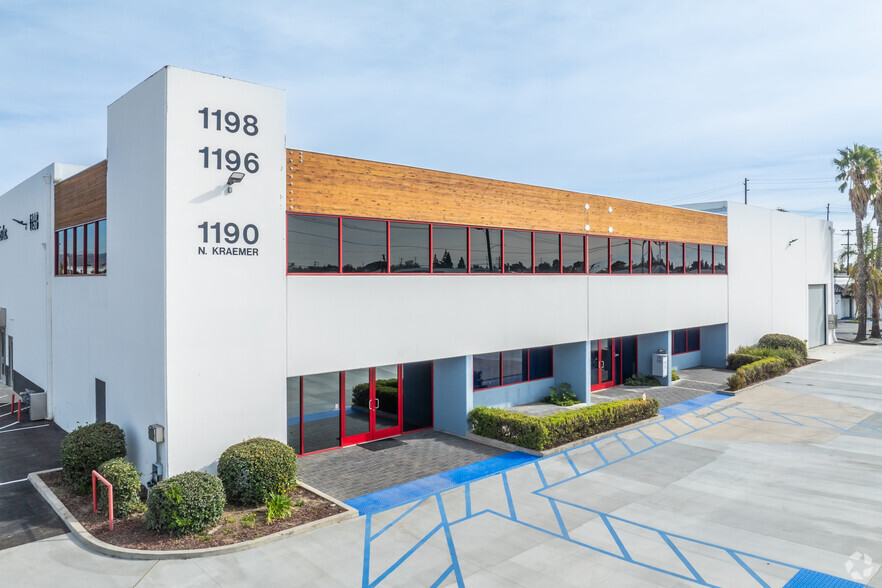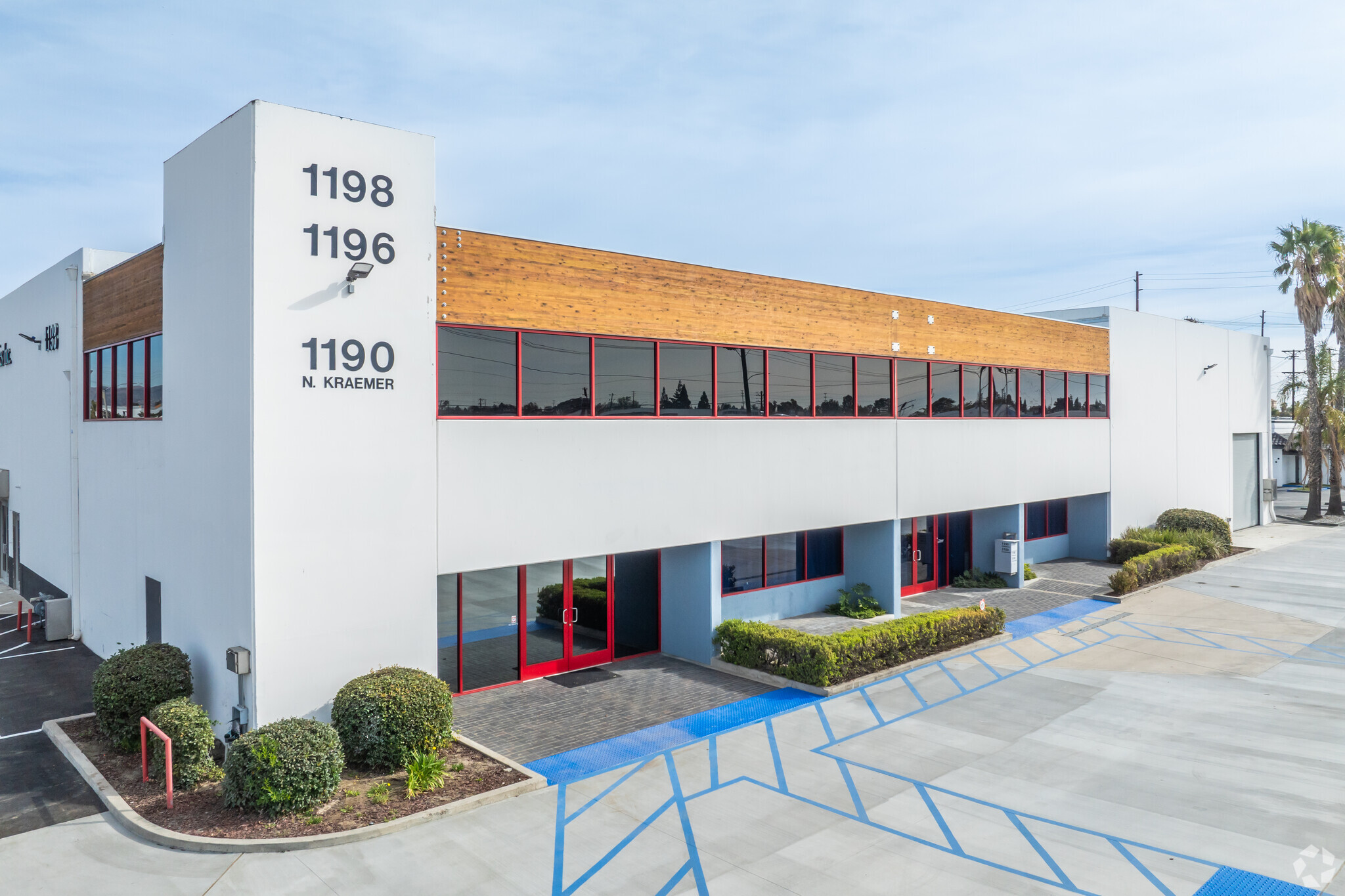
This feature is unavailable at the moment.
We apologize, but the feature you are trying to access is currently unavailable. We are aware of this issue and our team is working hard to resolve the matter.
Please check back in a few minutes. We apologize for the inconvenience.
- LoopNet Team
1198 N Kraemer Blvd
Anaheim, CA 92806
Property For Lease

HIGHLIGHTS
- FULL BROKER COOPERATION
- Office features a contemporary style, 9-foot ceilings, showroom and reception areas, a coffee bar, bullpen space, and glassed-in conference rooms.
- 1198 Kraemer Boulevard is a quarter-mile from the 91 Freeway, providing access to the 55 Freeway to the west, reaching LA, Long Beach, and Riverside.
- Occupy a highly visible 50,000-SF manufacturing distribution building with a 7,000-SF office space and a 42,000-SF warehouse and R&D space.
- Expect 24 feet of clear height, eight roll-up doors, many 200-amp subpanels, and an 88- by 135-foot full clear span space for a 10-ton bridge crane.
PROPERTY OVERVIEW
1198 North Kraemer Boulevard is a high-visibility manufacturing and distribution building in the Anaheim Technology Center. The property spans over 50,000 square feet, comprising 42,000 square feet of manufacturing, distribution, and R&D space. In addition, approximately 7,000 square feet of administrative office space is located on the southeast corner of Kraemer and Coronado Boulevard. This building was formerly used as a manufacturing facility. The available property has many industrial specifications to help with efficient business operations. The warehouse space has 24 feet of clear height and column spacing at 50 feet to store products and allow taller equipment to be transported within the space. Benefiting from easy delivery access, the property features eight roll-up doors ranging from 14-by-14 feet to 14-by-22 feet. There is an additional warehouse space with an 88 by 135 full clear span with a 24-foot clear height designed for a 10-ton bridge crane along the 88-foot spans. Anaheim Power (AP) provides 1,200 amps and 480 volts of power, typically 10% less than Southern California Edison (SCE). In addition, the property has 200-amp subpanels throughout the entire building. 1198 Kramer Boulevard houses a South Coast Air Quality Management District (AQMD) permitted spray booth measuring 12 by 30 feet. This property has ample office space for any administrative need. The first floor is mainly built out of reception space to welcome potential clients. When walking into the first-floor space, find an open receptionist area, a showroom for company products, and a contemporary waiting area for customers and vendors. The contemporary-styled second-floor office features 80 feet of glass looking to the west, 20 feet of glass looking to the north and Mount Baldy, and 100 feet of glass overlooking the production floor. This upstairs office space is built out of seven private offices, a large bullpen space, a glassed-in conference room, and a coffee bar area. These offices have three air conditioning systems, a grey Berber carpet throughout, and 9-foot ceilings. Located in the desirable Anaheim Canyon district, this location is highly visible from Kraemer Boulevard. Warehouse users have immediate access to the Riverside 91 and Orange 57 freeways and close to connections to Santa Ana 5, Costa Mesa 55, and Garden Grove 22 Freeways. The Port of Long Beach and Long Beach Airport are reached within a 30-minute drive for freight solutions.
PROPERTY FACTS
| Property Type | Industrial | Rentable Building Area | 65,000 SF |
| Property Subtype | Manufacturing | Year Built | 1973 |
| Property Type | Industrial |
| Property Subtype | Manufacturing |
| Rentable Building Area | 65,000 SF |
| Year Built | 1973 |
FEATURES AND AMENITIES
- 24 Hour Access
- Fenced Lot
- Floor Drains
- Mezzanine
- Property Manager on Site
- Security System
- Skylights
- Yard
- Accent Lighting
- Fiber Optic Internet
- Smoke Detector
UTILITIES
- Lighting - Fluorescent
- Gas - Natural
- Water - City
- Sewer - City
- Heating - Gas
ATTACHMENTS
| View the Flyer for 1198 N Kraemer Blvd |
LINKS
Listing ID: 32237562
Date on Market: 6/24/2024
Last Updated:
Address: 1198 N Kraemer Blvd, Anaheim, CA 92806
The North Anaheim Industrial Property at 1198 N Kraemer Blvd, Anaheim, CA 92806 is no longer being advertised on LoopNet.com. Contact the broker for information on availability.
INDUSTRIAL PROPERTIES IN NEARBY NEIGHBORHOODS
- South Coast Metro Commercial Real Estate
- Brea-Olinda Commercial Real Estate
- North Anaheim Commercial Real Estate
- La Habra City Commercial Real Estate
- South Anaheim Commercial Real Estate
- Platinum Triangle Commercial Real Estate
- Los Serranos Commercial Real Estate
- Flower Park Commercial Real Estate
- Downtown Fullerton Commercial Real Estate
- Downtown Anaheim Commercial Real Estate
- Floral Park Commercial Real Estate
- Saddleback View Commercial Real Estate
- Old Towne Orange Commercial Real Estate
- East La Mirada Commercial Real Estate
NEARBY LISTINGS
- 2442 N American Way, Orange CA
- 3071 E Coronado St, Anaheim CA
- 1901 Via Burton, Fullerton CA
- 1440 S State College Blvd, Anaheim CA
- 667-759 S State College Blvd, Fullerton CA
- 100 S Anaheim Blvd, Anaheim CA
- 1661 N Raymond Ave, Anaheim CA
- 1985-1985 S Santa Cruz St, Anaheim CA
- 2150 Towne Centre Pl, Anaheim CA
- 2050 W Chapman Ave, Orange CA
- 351-357 S Acacia Ave, Fullerton CA
- 1807-1837 E Orangethorpe Ave, Placentia CA
- 3373-3389 E Imperial Hwy, Brea CA
- 1244-1250 E Orangethorpe Ave, Fullerton CA
- 1365 N Dynamics St, Anaheim CA

