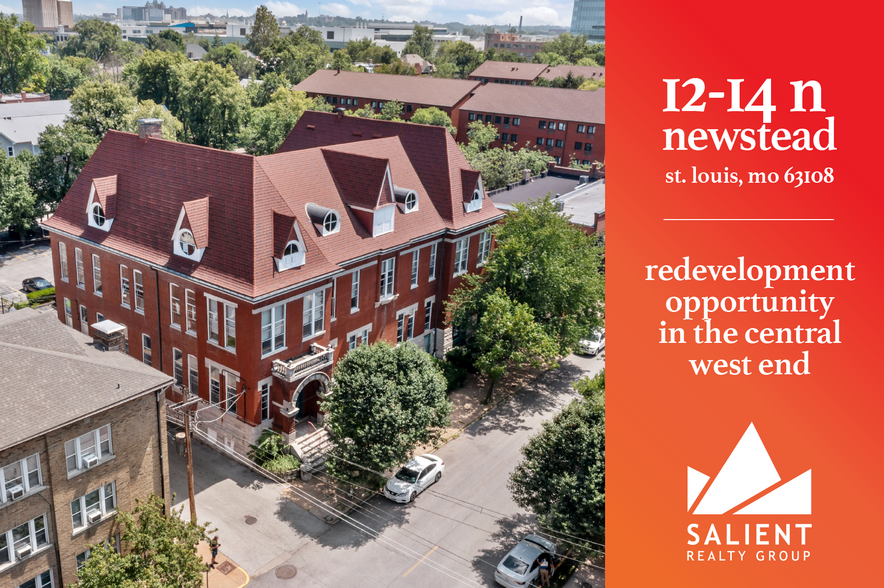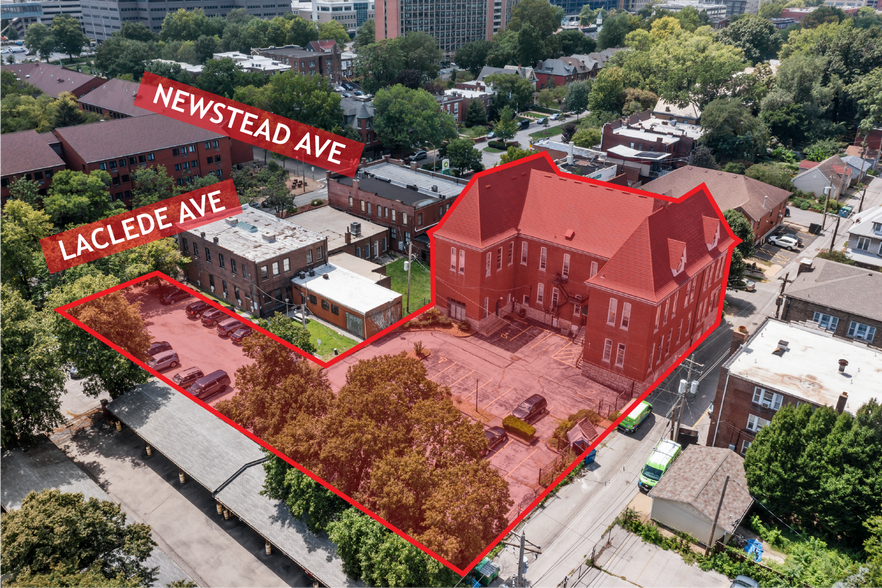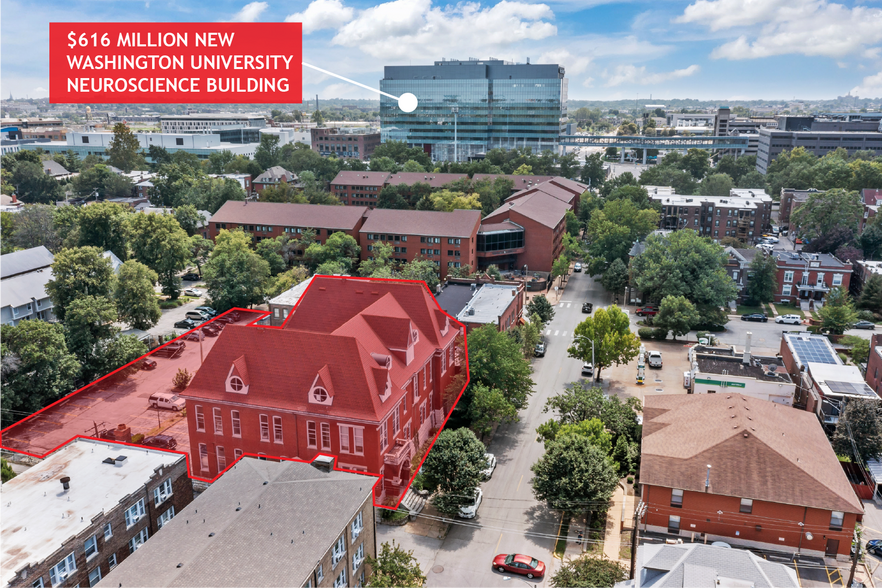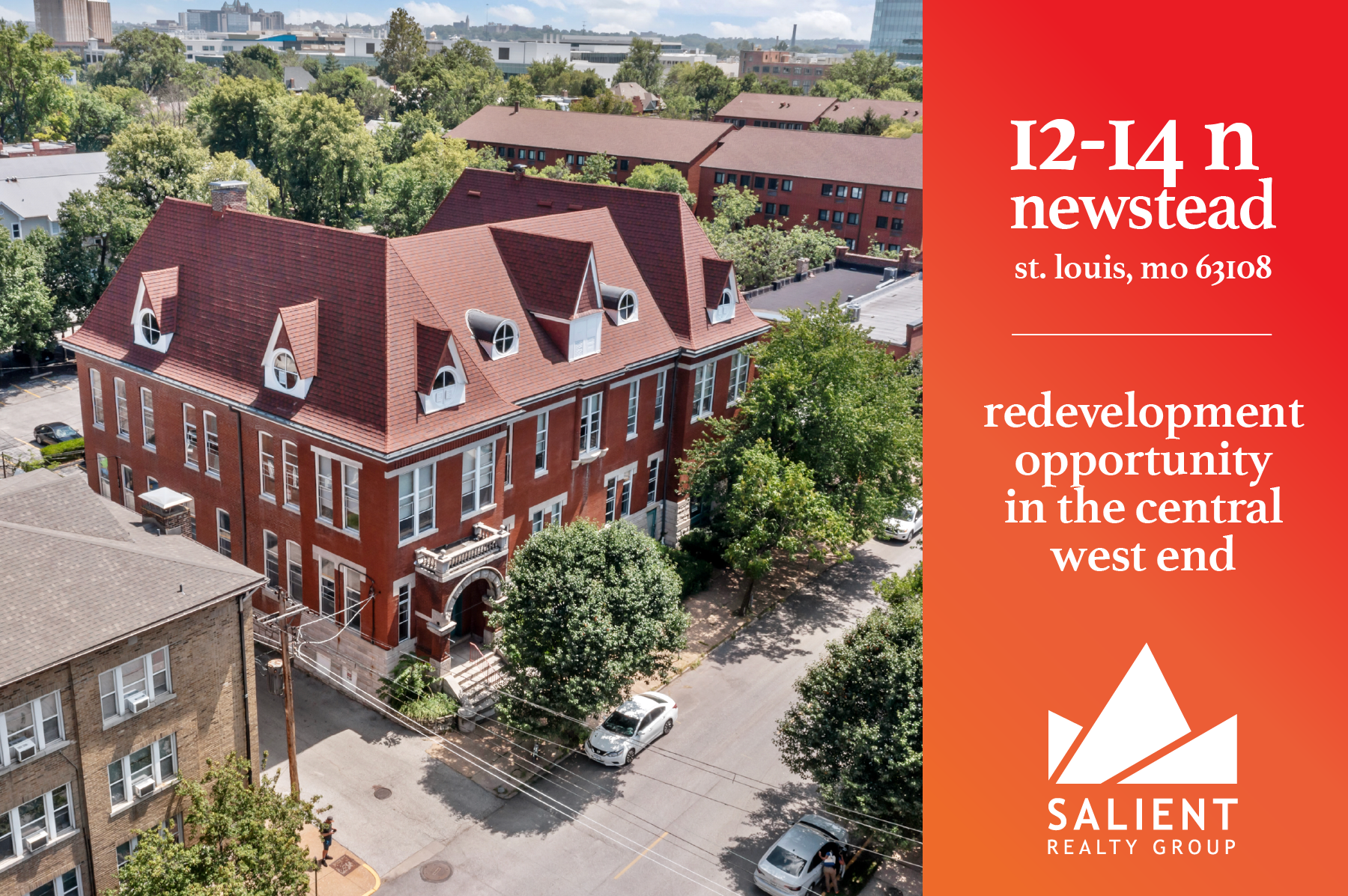
This feature is unavailable at the moment.
We apologize, but the feature you are trying to access is currently unavailable. We are aware of this issue and our team is working hard to resolve the matter.
Please check back in a few minutes. We apologize for the inconvenience.
- LoopNet Team
thank you

Your email has been sent!
12-14 N Newstead Ave
5,400 - 10,875 SF of Office Space Available in Saint Louis, MO 63108



all available spaces(2)
Display Rental Rate as
- Space
- Size
- Term
- Rental Rate
- Space Use
- Condition
- Available
This beautiful office building is located in the Central West End, just two blocks from Cortex, IKEA and Barnes-Jewish! Perfect for a creative agency or start up company looking for a unique open concept office space. If you love natural light, this is the building for you! Private parking in rear as well as ample street parking options. Waiting for a new tenant to put their decorating stamp on! Entire building available for up to 11,000 square feet. Over 20 dedicated parking spaces in back
- Lease rate does not include utilities, property expenses or building services
- Mostly Open Floor Plan Layout
- 3 Private Offices
- 15 Workstations
- Central Air and Heating
- Kitchen
- High Ceilings
- Stunning wood floors throughout the space
- Dedicated surface parking lot
- Fully Built-Out as Standard Office
- Fits 14 - 44 People
- 1 Conference Room
- Space In Need of Renovation
- Reception Area
- Private Restrooms
- Bicycle Storage
- Great mix of executive offices and bullpen
Originally constructed as a police precinct, this property is a historic gem nestled just minutes away from the high-tech Cortex district and the bustling Central West End retail district. Its steel beam construction allows for huge open office spaces and its high ceilings and ample windows bring in tons of wonderful natural light. Private off-street parking lot with over 40 parking spots offer the convenience to your employees of no-hassle, no-cost and no lost time circling the office finding a place to park. Within walking distance of amazing restaurants, retail shops, surrounded by residential properties and only minutes drive from highway 40.
- Lease rate does not include utilities, property expenses or building services
- Mostly Open Floor Plan Layout
- 5 Private Offices
- Central Air and Heating
- Kitchen
- Hardwood Floors
- Great mix of executive offices and bullpen
- Partially Built-Out as Standard Office
- Fits 14 - 44 People
- 1 Conference Room
- Reception Area
- High Ceilings
- Stunning wood floors throughout the space
- Dedicated surface parking lot
| Space | Size | Term | Rental Rate | Space Use | Condition | Available |
| 1st Floor | 5,475 SF | Negotiable | $15.00 /SF/YR $1.25 /SF/MO $161.46 /m²/YR $13.45 /m²/MO $6,844 /MO $82,125 /YR | Office | Full Build-Out | Now |
| 2nd Floor | 5,400 SF | Negotiable | $12.00 /SF/YR $1.00 /SF/MO $129.17 /m²/YR $10.76 /m²/MO $5,400 /MO $64,800 /YR | Office | Partial Build-Out | Now |
1st Floor
| Size |
| 5,475 SF |
| Term |
| Negotiable |
| Rental Rate |
| $15.00 /SF/YR $1.25 /SF/MO $161.46 /m²/YR $13.45 /m²/MO $6,844 /MO $82,125 /YR |
| Space Use |
| Office |
| Condition |
| Full Build-Out |
| Available |
| Now |
2nd Floor
| Size |
| 5,400 SF |
| Term |
| Negotiable |
| Rental Rate |
| $12.00 /SF/YR $1.00 /SF/MO $129.17 /m²/YR $10.76 /m²/MO $5,400 /MO $64,800 /YR |
| Space Use |
| Office |
| Condition |
| Partial Build-Out |
| Available |
| Now |
1st Floor
| Size | 5,475 SF |
| Term | Negotiable |
| Rental Rate | $15.00 /SF/YR |
| Space Use | Office |
| Condition | Full Build-Out |
| Available | Now |
This beautiful office building is located in the Central West End, just two blocks from Cortex, IKEA and Barnes-Jewish! Perfect for a creative agency or start up company looking for a unique open concept office space. If you love natural light, this is the building for you! Private parking in rear as well as ample street parking options. Waiting for a new tenant to put their decorating stamp on! Entire building available for up to 11,000 square feet. Over 20 dedicated parking spaces in back
- Lease rate does not include utilities, property expenses or building services
- Fully Built-Out as Standard Office
- Mostly Open Floor Plan Layout
- Fits 14 - 44 People
- 3 Private Offices
- 1 Conference Room
- 15 Workstations
- Space In Need of Renovation
- Central Air and Heating
- Reception Area
- Kitchen
- Private Restrooms
- High Ceilings
- Bicycle Storage
- Stunning wood floors throughout the space
- Great mix of executive offices and bullpen
- Dedicated surface parking lot
2nd Floor
| Size | 5,400 SF |
| Term | Negotiable |
| Rental Rate | $12.00 /SF/YR |
| Space Use | Office |
| Condition | Partial Build-Out |
| Available | Now |
Originally constructed as a police precinct, this property is a historic gem nestled just minutes away from the high-tech Cortex district and the bustling Central West End retail district. Its steel beam construction allows for huge open office spaces and its high ceilings and ample windows bring in tons of wonderful natural light. Private off-street parking lot with over 40 parking spots offer the convenience to your employees of no-hassle, no-cost and no lost time circling the office finding a place to park. Within walking distance of amazing restaurants, retail shops, surrounded by residential properties and only minutes drive from highway 40.
- Lease rate does not include utilities, property expenses or building services
- Partially Built-Out as Standard Office
- Mostly Open Floor Plan Layout
- Fits 14 - 44 People
- 5 Private Offices
- 1 Conference Room
- Central Air and Heating
- Reception Area
- Kitchen
- High Ceilings
- Hardwood Floors
- Stunning wood floors throughout the space
- Great mix of executive offices and bullpen
- Dedicated surface parking lot
Features and Amenities
- Bus Line
- Signage
PROPERTY FACTS
SELECT TENANTS
- Floor
- Tenant Name
- Unknown
- Health Education Research
- 1st
- Hera Inc
- 1st
- Regional Violence Initiative, Inc.
- Unknown
- United 4 Children
Presented by

12-14 N Newstead Ave
Hmm, there seems to have been an error sending your message. Please try again.
Thanks! Your message was sent.






