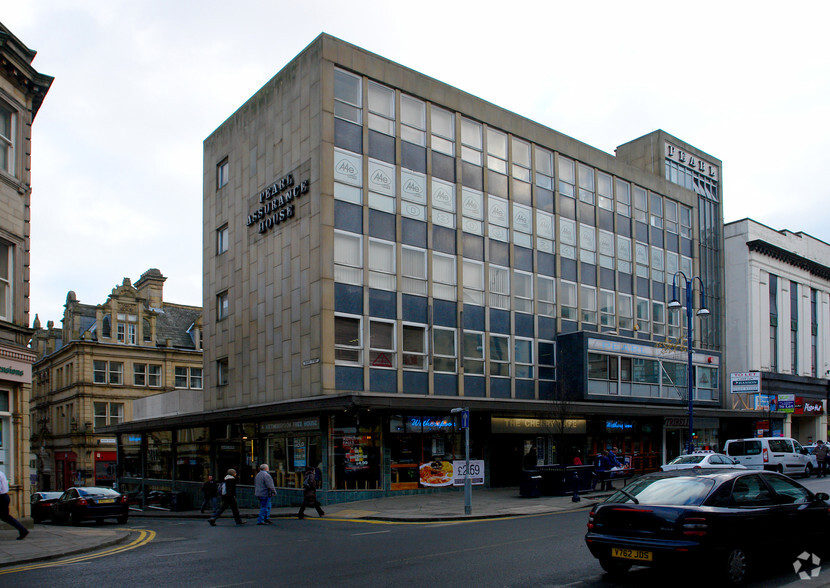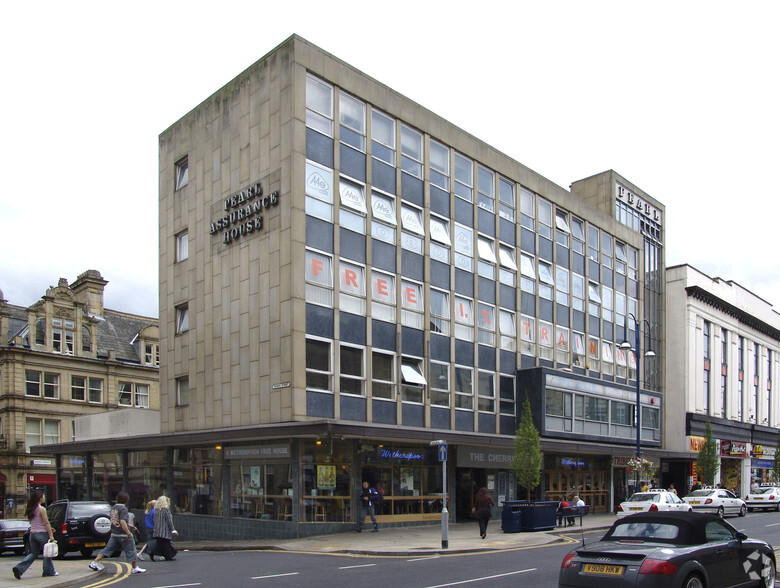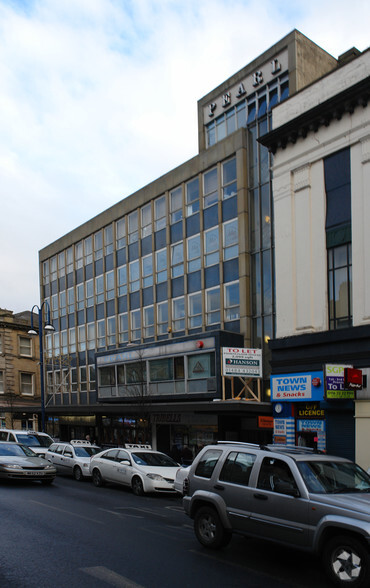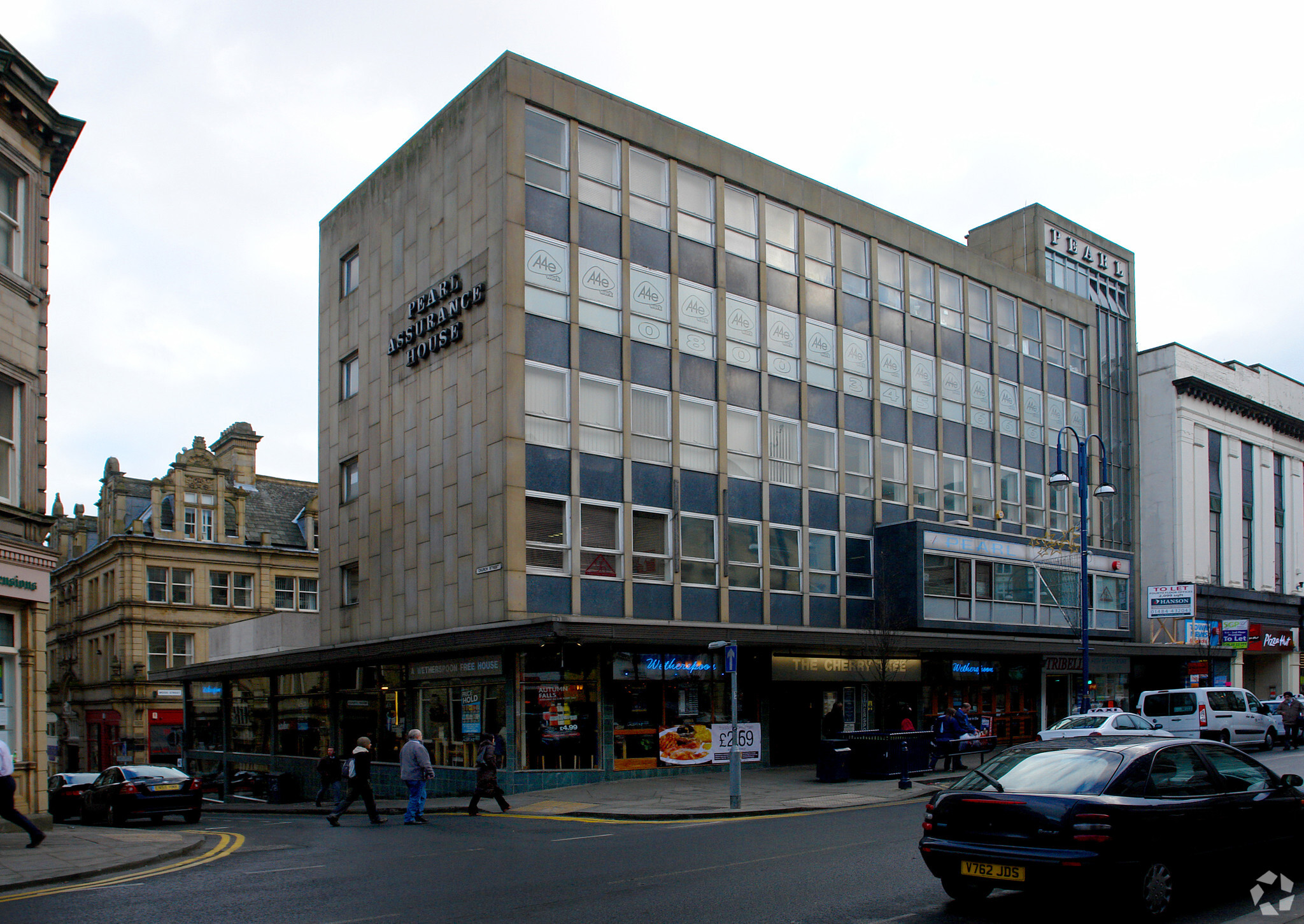
This feature is unavailable at the moment.
We apologize, but the feature you are trying to access is currently unavailable. We are aware of this issue and our team is working hard to resolve the matter.
Please check back in a few minutes. We apologize for the inconvenience.
- LoopNet Team
thank you

Your email has been sent!
Pearl Assurance House 12-18 John William St
1,947 - 8,051 SF of Office Space Available in Huddersfield HD1 1BA



Sublease Highlights
- Good location
- Multi-storey car park nearby.
- Close to rail and bus stations
all available spaces(4)
Display Rental Rate as
- Space
- Size
- Term
- Rental Rate
- Space Use
- Condition
- Available
First floor office accommodation comprising 2,164 square feet available to let by way of a sublease with details available on request. In addition space can be taken across first, second, third and fourth floors for a total of 8,051 square feet, alternatively suites can be taken from circa 1,950 sf with rents from £15,000 per annum.
- Use Class: E
- Fully Built-Out as Standard Office
- Fits 6 - 18 People
- Kitchen
- Fully Carpeted
- DDA Compliant
- Predominately open plan space
- Suspended Ceilings
- Sublease space available from current tenant
- Mostly Open Floor Plan Layout
- Can be combined with additional space(s) for up to 8,051 SF of adjacent space
- Elevator Access
- Drop Ceilings
- Demised WC facilities
- DDA friendly with lift access to all floors
- Kitchen and w/c facilities
Second floor office accommodation comprising 1,970 square feet available to let by way of a sublease with details available on request. In addition space can be taken across first, second, third and fourth floors for a total of 8,051 square feet, alternatively suites can be taken from circa 1,950 sf with rents from £15,000 per annum.
- Use Class: E
- Fully Built-Out as Standard Office
- Fits 5 - 16 People
- Kitchen
- Fully Carpeted
- DDA Compliant
- Predominately open plan space
- Suspended Ceilings
- Sublease space available from current tenant
- Mostly Open Floor Plan Layout
- Can be combined with additional space(s) for up to 8,051 SF of adjacent space
- Elevator Access
- Drop Ceilings
- Demised WC facilities
- DDA friendly with lift access to all floors
- Kitchen and w/c facilities
Third floor office accommodation comprising 1,970 square feet available to let by way of a sublease with details available on request. In addition space can be taken across first, second, third and fourth floors for a total of 8,051 square feet, alternatively suites can be taken from circa 1,950 sf with rents from £15,000 per annum.
- Use Class: E
- Fully Built-Out as Standard Office
- Fits 5 - 16 People
- Kitchen
- Fully Carpeted
- DDA Compliant
- Predominately open plan space
- Suspended Ceilings
- Sublease space available from current tenant
- Mostly Open Floor Plan Layout
- Can be combined with additional space(s) for up to 8,051 SF of adjacent space
- Elevator Access
- Drop Ceilings
- Demised WC facilities
- DDA friendly with lift access to all floors
- Kitchen and w/c facilities
Fourth floor office accommodation comprising 1,947 square feet available to let by way of a sublease with details available on request. In addition space can be taken across first, second, third and fourth floors for a total of 8,051 square feet, alternatively suites can be taken from circa 1,950 sf with rents from £15,000 per annum.
- Use Class: E
- Fully Built-Out as Standard Office
- Fits 5 - 16 People
- Kitchen
- Fully Carpeted
- DDA Compliant
- Predominately open plan space
- Suspended Ceilings
- Sublease space available from current tenant
- Mostly Open Floor Plan Layout
- Can be combined with additional space(s) for up to 8,051 SF of adjacent space
- Elevator Access
- Drop Ceilings
- Demised WC facilities
- DDA friendly with lift access to all floors
- Kitchen and w/c facilities
| Space | Size | Term | Rental Rate | Space Use | Condition | Available |
| 1st Floor | 2,164 SF | Negotiable | Upon Request Upon Request Upon Request Upon Request | Office | Full Build-Out | Now |
| 2nd Floor | 1,970 SF | Negotiable | Upon Request Upon Request Upon Request Upon Request | Office | Full Build-Out | Now |
| 3rd Floor | 1,970 SF | Negotiable | Upon Request Upon Request Upon Request Upon Request | Office | Full Build-Out | Now |
| 4th Floor | 1,947 SF | Negotiable | Upon Request Upon Request Upon Request Upon Request | Office | Full Build-Out | Now |
1st Floor
| Size |
| 2,164 SF |
| Term |
| Negotiable |
| Rental Rate |
| Upon Request Upon Request Upon Request Upon Request |
| Space Use |
| Office |
| Condition |
| Full Build-Out |
| Available |
| Now |
2nd Floor
| Size |
| 1,970 SF |
| Term |
| Negotiable |
| Rental Rate |
| Upon Request Upon Request Upon Request Upon Request |
| Space Use |
| Office |
| Condition |
| Full Build-Out |
| Available |
| Now |
3rd Floor
| Size |
| 1,970 SF |
| Term |
| Negotiable |
| Rental Rate |
| Upon Request Upon Request Upon Request Upon Request |
| Space Use |
| Office |
| Condition |
| Full Build-Out |
| Available |
| Now |
4th Floor
| Size |
| 1,947 SF |
| Term |
| Negotiable |
| Rental Rate |
| Upon Request Upon Request Upon Request Upon Request |
| Space Use |
| Office |
| Condition |
| Full Build-Out |
| Available |
| Now |
1st Floor
| Size | 2,164 SF |
| Term | Negotiable |
| Rental Rate | Upon Request |
| Space Use | Office |
| Condition | Full Build-Out |
| Available | Now |
First floor office accommodation comprising 2,164 square feet available to let by way of a sublease with details available on request. In addition space can be taken across first, second, third and fourth floors for a total of 8,051 square feet, alternatively suites can be taken from circa 1,950 sf with rents from £15,000 per annum.
- Use Class: E
- Sublease space available from current tenant
- Fully Built-Out as Standard Office
- Mostly Open Floor Plan Layout
- Fits 6 - 18 People
- Can be combined with additional space(s) for up to 8,051 SF of adjacent space
- Kitchen
- Elevator Access
- Fully Carpeted
- Drop Ceilings
- DDA Compliant
- Demised WC facilities
- Predominately open plan space
- DDA friendly with lift access to all floors
- Suspended Ceilings
- Kitchen and w/c facilities
2nd Floor
| Size | 1,970 SF |
| Term | Negotiable |
| Rental Rate | Upon Request |
| Space Use | Office |
| Condition | Full Build-Out |
| Available | Now |
Second floor office accommodation comprising 1,970 square feet available to let by way of a sublease with details available on request. In addition space can be taken across first, second, third and fourth floors for a total of 8,051 square feet, alternatively suites can be taken from circa 1,950 sf with rents from £15,000 per annum.
- Use Class: E
- Sublease space available from current tenant
- Fully Built-Out as Standard Office
- Mostly Open Floor Plan Layout
- Fits 5 - 16 People
- Can be combined with additional space(s) for up to 8,051 SF of adjacent space
- Kitchen
- Elevator Access
- Fully Carpeted
- Drop Ceilings
- DDA Compliant
- Demised WC facilities
- Predominately open plan space
- DDA friendly with lift access to all floors
- Suspended Ceilings
- Kitchen and w/c facilities
3rd Floor
| Size | 1,970 SF |
| Term | Negotiable |
| Rental Rate | Upon Request |
| Space Use | Office |
| Condition | Full Build-Out |
| Available | Now |
Third floor office accommodation comprising 1,970 square feet available to let by way of a sublease with details available on request. In addition space can be taken across first, second, third and fourth floors for a total of 8,051 square feet, alternatively suites can be taken from circa 1,950 sf with rents from £15,000 per annum.
- Use Class: E
- Sublease space available from current tenant
- Fully Built-Out as Standard Office
- Mostly Open Floor Plan Layout
- Fits 5 - 16 People
- Can be combined with additional space(s) for up to 8,051 SF of adjacent space
- Kitchen
- Elevator Access
- Fully Carpeted
- Drop Ceilings
- DDA Compliant
- Demised WC facilities
- Predominately open plan space
- DDA friendly with lift access to all floors
- Suspended Ceilings
- Kitchen and w/c facilities
4th Floor
| Size | 1,947 SF |
| Term | Negotiable |
| Rental Rate | Upon Request |
| Space Use | Office |
| Condition | Full Build-Out |
| Available | Now |
Fourth floor office accommodation comprising 1,947 square feet available to let by way of a sublease with details available on request. In addition space can be taken across first, second, third and fourth floors for a total of 8,051 square feet, alternatively suites can be taken from circa 1,950 sf with rents from £15,000 per annum.
- Use Class: E
- Sublease space available from current tenant
- Fully Built-Out as Standard Office
- Mostly Open Floor Plan Layout
- Fits 5 - 16 People
- Can be combined with additional space(s) for up to 8,051 SF of adjacent space
- Kitchen
- Elevator Access
- Fully Carpeted
- Drop Ceilings
- DDA Compliant
- Demised WC facilities
- Predominately open plan space
- DDA friendly with lift access to all floors
- Suspended Ceilings
- Kitchen and w/c facilities
Property Overview
The property comprises a prominent multi-storey commercial building which provides ground floor retail accommodation with office accommodation to the upper floors. The property is positioned along John William Street in the heart of Huddersfield town centre close to its intersection with New Street and Westgate.
- Accent Lighting
PROPERTY FACTS
Learn More About Renting Office Space
Presented by

Pearl Assurance House | 12-18 John William St
Hmm, there seems to have been an error sending your message. Please try again.
Thanks! Your message was sent.



