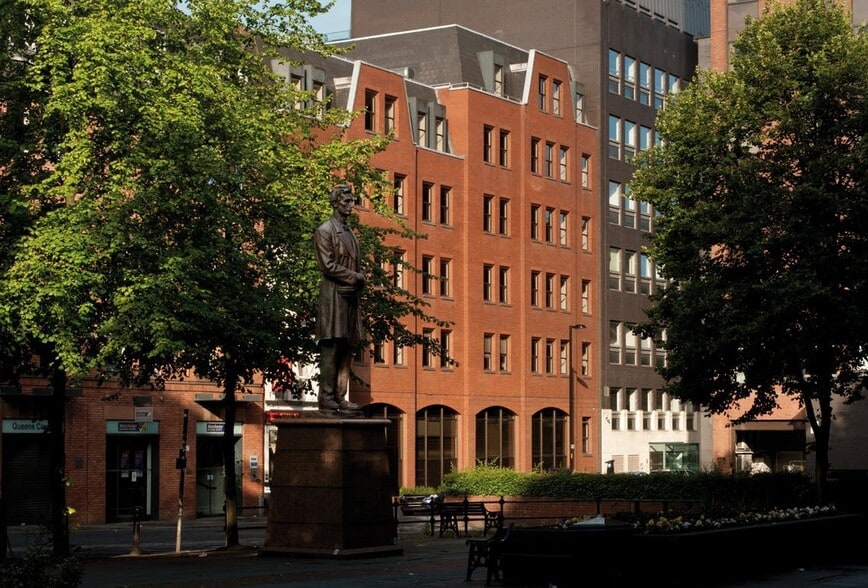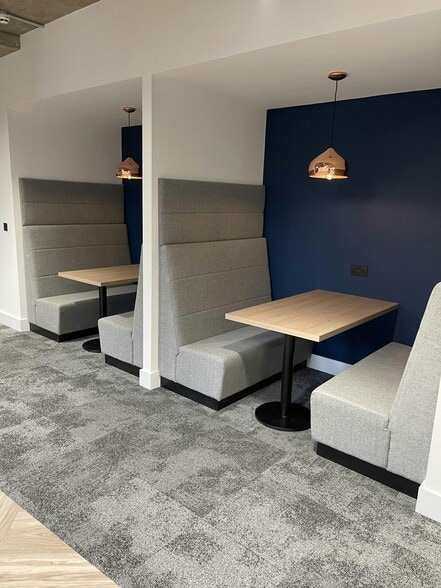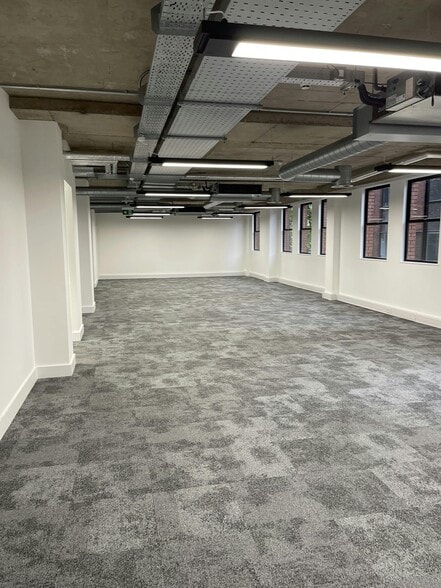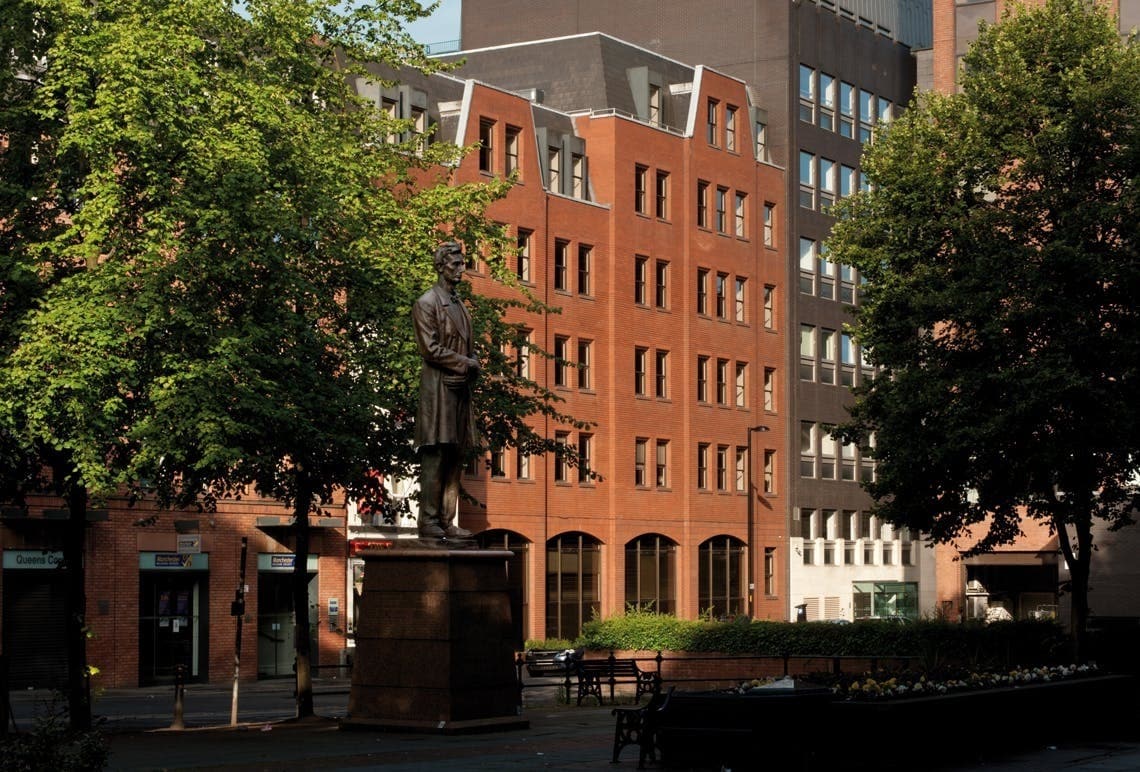Your email has been sent.
HIGHLIGHTS
- Air conditioning.
- Raised flooring.
- Flexible open plan offices.
- High speed internet.
- Suspended ceilings.
- DDA compliant.
- Cycle racks and on site car parking.
ALL AVAILABLE SPACES(6)
Display Rental Rate as
- SPACE
- SIZE
- TERM
- RENTAL RATE
- SPACE USE
- CONDITION
- AVAILABLE
Each floor offers a single, self-contained office suite of just over 3,800 sq ft, which our space planning team can help you configure to your own particular requirements
- Use Class: E
- Open Floor Plan Layout
- Can be combined with additional space(s) for up to 19,000 SF of adjacent space
- Demised WC facilities
- Wooden Flooring
- Partially Built-Out as Standard Office
- Fits 10 - 31 People
- Central Air Conditioning
- Great Natural Light
- Suspended Ceilings
Each floor offers a single, self-contained office suite of just over 3,800 sq ft, which our space planning team can help you configure to your own particular requirements
- Use Class: E
- Open Floor Plan Layout
- Can be combined with additional space(s) for up to 19,000 SF of adjacent space
- Demised WC facilities
- Wooden Flooring
- Partially Built-Out as Standard Office
- Fits 10 - 31 People
- Central Air Conditioning
- Great Natural Light
- Suspended Ceilings
2C
Each floor offers a single, self-contained office suite of just over 3,800 sq ft, which our space planning team can help you configure to your own particular requirements
- Use Class: E
- Open Floor Plan Layout
- Can be combined with additional space(s) for up to 19,000 SF of adjacent space
- Demised WC facilities
- Wooden Flooring
- Partially Built-Out as Standard Office
- Fits 10 - 31 People
- Central Air Conditioning
- Great Natural Light
- Suspended Ceilings
Each floor offers a single, self-contained office suite of just over 3,800 sq ft, which our space planning team can help you configure to your own particular requirements
- Use Class: E
- Open Floor Plan Layout
- Can be combined with additional space(s) for up to 19,000 SF of adjacent space
- Demised WC facilities
- Wooden Flooring
- Partially Built-Out as Standard Office
- Fits 10 - 31 People
- Central Air Conditioning
- Great Natural Light
- Suspended Ceilings
Each floor offers a single, self-contained office suite of just over 3,800 sq ft, which our space planning team can help you configure to your own particular requirements
- Use Class: E
- Open Floor Plan Layout
- Can be combined with additional space(s) for up to 19,000 SF of adjacent space
- Demised WC facilities
- Wooden Flooring
- Partially Built-Out as Standard Office
- Fits 10 - 31 People
- Central Air Conditioning
- Great Natural Light
- Suspended Ceilings
| Space | Size | Term | Rental Rate | Space Use | Condition | Available |
| 1st Floor | 3,800 SF | Negotiable | $31.43 /SF/YR $2.62 /SF/MO $119,439 /YR $9,953 /MO | Office | Partial Build-Out | Now |
| 2nd Floor | 3,800 SF | Negotiable | $31.43 /SF/YR $2.62 /SF/MO $119,439 /YR $9,953 /MO | Office | Partial Build-Out | Now |
| 2nd Floor, Ste 2C | 560 SF | Negotiable | $40.13 /SF/YR $3.34 /SF/MO $22,470 /YR $1,873 /MO | Office | - | 30 Days |
| 3rd Floor | 3,800 SF | Negotiable | $31.43 /SF/YR $2.62 /SF/MO $119,439 /YR $9,953 /MO | Office | Partial Build-Out | Now |
| 4th Floor | 3,800 SF | Negotiable | $31.43 /SF/YR $2.62 /SF/MO $119,439 /YR $9,953 /MO | Office | Partial Build-Out | Now |
| 5th Floor | 3,800 SF | Negotiable | $31.43 /SF/YR $2.62 /SF/MO $119,439 /YR $9,953 /MO | Office | Partial Build-Out | Now |
1st Floor
| Size |
| 3,800 SF |
| Term |
| Negotiable |
| Rental Rate |
| $31.43 /SF/YR $2.62 /SF/MO $119,439 /YR $9,953 /MO |
| Space Use |
| Office |
| Condition |
| Partial Build-Out |
| Available |
| Now |
2nd Floor
| Size |
| 3,800 SF |
| Term |
| Negotiable |
| Rental Rate |
| $31.43 /SF/YR $2.62 /SF/MO $119,439 /YR $9,953 /MO |
| Space Use |
| Office |
| Condition |
| Partial Build-Out |
| Available |
| Now |
2nd Floor, Ste 2C
| Size |
| 560 SF |
| Term |
| Negotiable |
| Rental Rate |
| $40.13 /SF/YR $3.34 /SF/MO $22,470 /YR $1,873 /MO |
| Space Use |
| Office |
| Condition |
| - |
| Available |
| 30 Days |
3rd Floor
| Size |
| 3,800 SF |
| Term |
| Negotiable |
| Rental Rate |
| $31.43 /SF/YR $2.62 /SF/MO $119,439 /YR $9,953 /MO |
| Space Use |
| Office |
| Condition |
| Partial Build-Out |
| Available |
| Now |
4th Floor
| Size |
| 3,800 SF |
| Term |
| Negotiable |
| Rental Rate |
| $31.43 /SF/YR $2.62 /SF/MO $119,439 /YR $9,953 /MO |
| Space Use |
| Office |
| Condition |
| Partial Build-Out |
| Available |
| Now |
5th Floor
| Size |
| 3,800 SF |
| Term |
| Negotiable |
| Rental Rate |
| $31.43 /SF/YR $2.62 /SF/MO $119,439 /YR $9,953 /MO |
| Space Use |
| Office |
| Condition |
| Partial Build-Out |
| Available |
| Now |
1st Floor
| Size | 3,800 SF |
| Term | Negotiable |
| Rental Rate | $31.43 /SF/YR |
| Space Use | Office |
| Condition | Partial Build-Out |
| Available | Now |
Each floor offers a single, self-contained office suite of just over 3,800 sq ft, which our space planning team can help you configure to your own particular requirements
- Use Class: E
- Partially Built-Out as Standard Office
- Open Floor Plan Layout
- Fits 10 - 31 People
- Can be combined with additional space(s) for up to 19,000 SF of adjacent space
- Central Air Conditioning
- Demised WC facilities
- Great Natural Light
- Wooden Flooring
- Suspended Ceilings
2nd Floor
| Size | 3,800 SF |
| Term | Negotiable |
| Rental Rate | $31.43 /SF/YR |
| Space Use | Office |
| Condition | Partial Build-Out |
| Available | Now |
Each floor offers a single, self-contained office suite of just over 3,800 sq ft, which our space planning team can help you configure to your own particular requirements
- Use Class: E
- Partially Built-Out as Standard Office
- Open Floor Plan Layout
- Fits 10 - 31 People
- Can be combined with additional space(s) for up to 19,000 SF of adjacent space
- Central Air Conditioning
- Demised WC facilities
- Great Natural Light
- Wooden Flooring
- Suspended Ceilings
2nd Floor, Ste 2C
| Size | 560 SF |
| Term | Negotiable |
| Rental Rate | $40.13 /SF/YR |
| Space Use | Office |
| Condition | - |
| Available | 30 Days |
2C
3rd Floor
| Size | 3,800 SF |
| Term | Negotiable |
| Rental Rate | $31.43 /SF/YR |
| Space Use | Office |
| Condition | Partial Build-Out |
| Available | Now |
Each floor offers a single, self-contained office suite of just over 3,800 sq ft, which our space planning team can help you configure to your own particular requirements
- Use Class: E
- Partially Built-Out as Standard Office
- Open Floor Plan Layout
- Fits 10 - 31 People
- Can be combined with additional space(s) for up to 19,000 SF of adjacent space
- Central Air Conditioning
- Demised WC facilities
- Great Natural Light
- Wooden Flooring
- Suspended Ceilings
4th Floor
| Size | 3,800 SF |
| Term | Negotiable |
| Rental Rate | $31.43 /SF/YR |
| Space Use | Office |
| Condition | Partial Build-Out |
| Available | Now |
Each floor offers a single, self-contained office suite of just over 3,800 sq ft, which our space planning team can help you configure to your own particular requirements
- Use Class: E
- Partially Built-Out as Standard Office
- Open Floor Plan Layout
- Fits 10 - 31 People
- Can be combined with additional space(s) for up to 19,000 SF of adjacent space
- Central Air Conditioning
- Demised WC facilities
- Great Natural Light
- Wooden Flooring
- Suspended Ceilings
5th Floor
| Size | 3,800 SF |
| Term | Negotiable |
| Rental Rate | $31.43 /SF/YR |
| Space Use | Office |
| Condition | Partial Build-Out |
| Available | Now |
Each floor offers a single, self-contained office suite of just over 3,800 sq ft, which our space planning team can help you configure to your own particular requirements
- Use Class: E
- Partially Built-Out as Standard Office
- Open Floor Plan Layout
- Fits 10 - 31 People
- Can be combined with additional space(s) for up to 19,000 SF of adjacent space
- Central Air Conditioning
- Demised WC facilities
- Great Natural Light
- Wooden Flooring
- Suspended Ceilings
PROPERTY OVERVIEW
Built in 1983, this property comprises six floors with a total area of 22,785 sq ft of office space.
- 24 Hour Access
- Property Manager on Site
- Raised Floor
- Security System
- Kitchen
- Energy Performance Rating - C
- Bicycle Storage
- Direct Elevator Exposure
- Natural Light
- Open-Plan
- Reception
- Secure Storage
- Shower Facilities
- Wi-Fi
- Air Conditioning
- Fiber Optic Internet
PROPERTY FACTS
Presented by

Cotton House | 12-18 Queen St
Hmm, there seems to have been an error sending your message. Please try again.
Thanks! Your message was sent.





