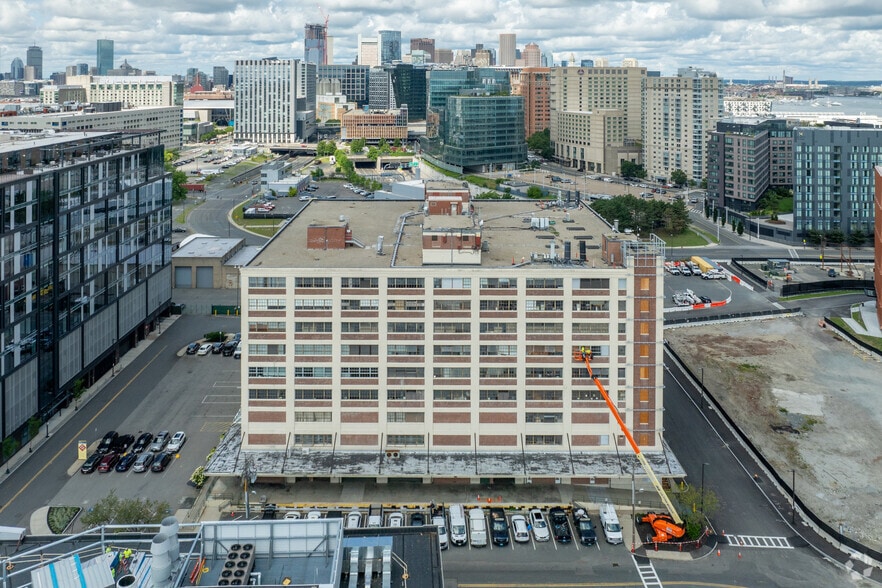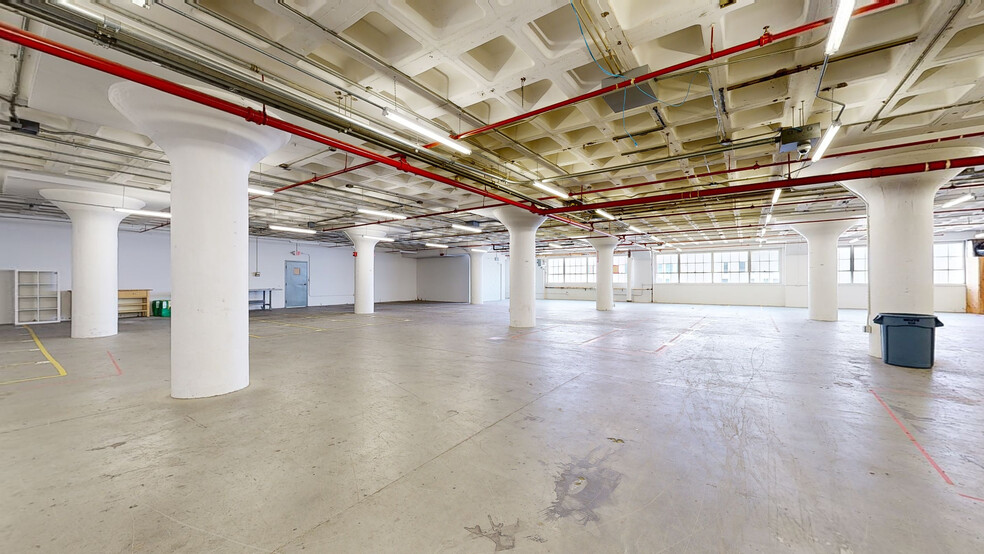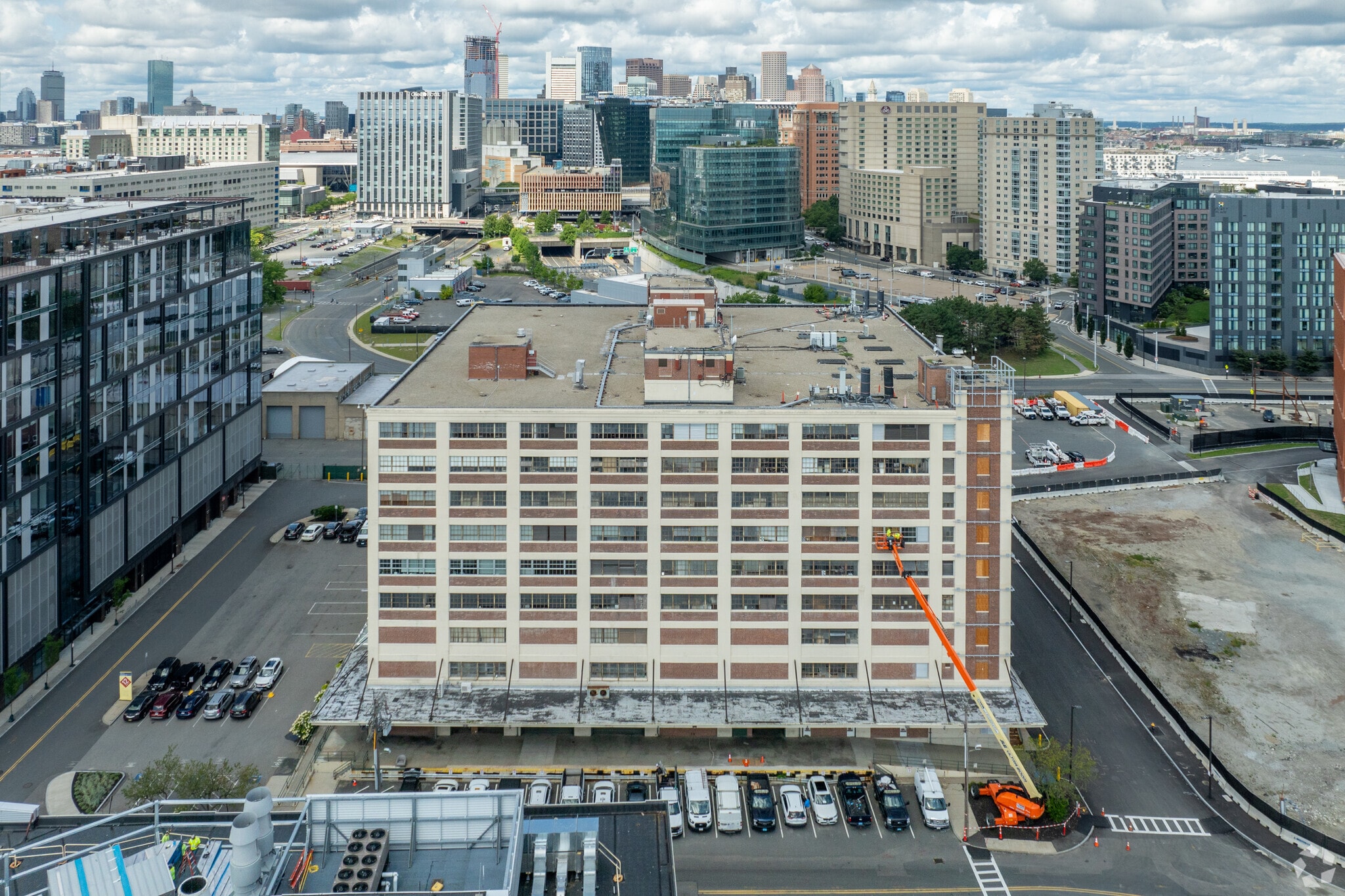Your email has been sent.
12 Channel St 1,500 - 89,191 SF of Flex Space Available in Boston, MA 02210




HIGHLIGHTS
- 12 Channel Street offers warehouse, flex, office, and light manufacturing space across multiple floors in Boston's eclectic Seaport District.
- Enjoy convenient walking distance to Boston Design Center, Harpoon Brewery & Beer Hall, Leader Bank Pavilion, Pier 10 Park, and over 30 restaurants.
- Versatile spaces featuring freight elevators, HVAC warehouses, private offices, open space for cubicles, conference rooms, and reception areas.
- Connected via several arteries, five minutes to South Boston, eight minutes to Downtown Boston, and 10 minutes to Boston Logan International Airport.
FEATURES
ALL AVAILABLE SPACES(6)
Display Rental Rate as
- SPACE
- SIZE
- TERM
- RENTAL RATE
- SPACE USE
- CONDITION
- AVAILABLE
Suite 401 is the entire fourth floor of 12 Channel Street. It is approximately 35,000 square feet and has a front reception area, private offices, and larger open areas that can function as warehouse, flex, or light manufacturing space. The suite offers partial air conditioning, four "in-suite" freight elevators (9-foot by 24-foot and rated 10,000 pounds each) and private bathrooms. There are also three passengers elevators that access the fourth floor.
- Lease rate does not include utilities, property expenses or building services
- Reception Area
- Emergency Lighting
- Exposed Ceiling
- Central Air Conditioning
- Private Restrooms
- High Ceilings
- Whole floor opportunity
Suite 502 is on the fifth floor of 12 Channel Street. It is approximately 12,000 square feet and has a front reception area, approximately five private offices and a large open area that can function as warehouse, flex, or light manufacturing space. The suite has a "roll-up" door across from two freight elevators (9-foot by 24-foot and rated 10,000 pounds each) a private bathroom, a small kitchenette. The suite offers partial air conditioning and there are three passenger elevators and two additional freights accessible on the fifth floor.
- Lease rate does not include utilities, property expenses or building services
- Partitioned Offices
- High Ceilings
- Exposed Ceiling
- Central Heating System
- Private Restrooms
- Conference Rooms
- Corner Space
Suite 503 is located on the fifth floor of 12 Channel Street. The suite is approximately 7,987 square feet of open warehouse, flex, or light manufacturing space. The suite lacks build-out and air conditioning. The fifth floor offers four in-common freight elevators (9-foot by 24-foot and rated 10,000 pounds each), three passenger elevators, and public bathrooms.
- Lease rate does not include utilities, property expenses or building services
- High Ceilings
- Corner Space
- Central Air and Heating
- Exposed Ceiling
- Shell space
Suite 701 is located on the seventh floor of 12 Channel Street. The suite is approximately 10,000 square feet with a front reception area and several offices, as well as several large open areas that can function as warehouse, flex, or light manufacturing space. The suite offers no air conditioning and two "in-suite" freight elevators (9-foot by 24-foot and rated 10,000 pounds each).
- Lease rate does not include utilities, property expenses or building services
- Reception Area
- Exposed Ceiling
- Space In Need of Renovation
- High Ceilings
- Two in-suite freight elevators
Suite 702 is located on the seventh floor of 12 Channel Street. The suite is approximately 27,000 square feet with partial air conditioning, some private offices, a large cubicle area, as well as larger open areas that could be used as warehouse, flex, or light manufacturing space. The suite has two in-suite freight elevators (9-foot by 24-foot and rated 10,000 pounds each).
- Lease rate does not include utilities, property expenses or building services
- Emergency Lighting
- Conference Rooms
- Partial air conditioning
- Central Air and Heating
- High Ceilings
- Exposed Ceiling
Suite 703 is approximately 1.500 SF on the seventh floor of 12 Channel Street. The suite consists of three rooms, all of which have windows. There is central heat and three commercial grade portable air conditioners. Public bathrooms are easily accessible on the floor, as well as three passenger elevators.
- Lease rate does not include utilities, property expenses or building services
- High Ceilings
- Corner Space
- Central Heating System
- Exposed Ceiling
| Space | Size | Term | Rental Rate | Space Use | Condition | Available |
| 4th Floor - 401 | 35,000 SF | 5-10 Years | Upon Request Upon Request Upon Request Upon Request | Flex | Partial Build-Out | Now |
| 5th Floor - 502 | 12,000 SF | Negotiable | Upon Request Upon Request Upon Request Upon Request | Flex | - | 120 Days |
| 5th Floor - 503 | 7,987 SF | 5-10 Years | Upon Request Upon Request Upon Request Upon Request | Flex | Shell Space | Now |
| 7th Floor - 701 | 10,000 SF | 5-10 Years | Upon Request Upon Request Upon Request Upon Request | Flex | Partial Build-Out | Now |
| 7th Floor - 702 | 22,704 SF | 5-10 Years | Upon Request Upon Request Upon Request Upon Request | Flex | Partial Build-Out | Now |
| 7th Floor - 703 | 1,500 SF | Negotiable | Upon Request Upon Request Upon Request Upon Request | Flex | Shell Space | Now |
4th Floor - 401
| Size |
| 35,000 SF |
| Term |
| 5-10 Years |
| Rental Rate |
| Upon Request Upon Request Upon Request Upon Request |
| Space Use |
| Flex |
| Condition |
| Partial Build-Out |
| Available |
| Now |
5th Floor - 502
| Size |
| 12,000 SF |
| Term |
| Negotiable |
| Rental Rate |
| Upon Request Upon Request Upon Request Upon Request |
| Space Use |
| Flex |
| Condition |
| - |
| Available |
| 120 Days |
5th Floor - 503
| Size |
| 7,987 SF |
| Term |
| 5-10 Years |
| Rental Rate |
| Upon Request Upon Request Upon Request Upon Request |
| Space Use |
| Flex |
| Condition |
| Shell Space |
| Available |
| Now |
7th Floor - 701
| Size |
| 10,000 SF |
| Term |
| 5-10 Years |
| Rental Rate |
| Upon Request Upon Request Upon Request Upon Request |
| Space Use |
| Flex |
| Condition |
| Partial Build-Out |
| Available |
| Now |
7th Floor - 702
| Size |
| 22,704 SF |
| Term |
| 5-10 Years |
| Rental Rate |
| Upon Request Upon Request Upon Request Upon Request |
| Space Use |
| Flex |
| Condition |
| Partial Build-Out |
| Available |
| Now |
7th Floor - 703
| Size |
| 1,500 SF |
| Term |
| Negotiable |
| Rental Rate |
| Upon Request Upon Request Upon Request Upon Request |
| Space Use |
| Flex |
| Condition |
| Shell Space |
| Available |
| Now |
4th Floor - 401
| Size | 35,000 SF |
| Term | 5-10 Years |
| Rental Rate | Upon Request |
| Space Use | Flex |
| Condition | Partial Build-Out |
| Available | Now |
Suite 401 is the entire fourth floor of 12 Channel Street. It is approximately 35,000 square feet and has a front reception area, private offices, and larger open areas that can function as warehouse, flex, or light manufacturing space. The suite offers partial air conditioning, four "in-suite" freight elevators (9-foot by 24-foot and rated 10,000 pounds each) and private bathrooms. There are also three passengers elevators that access the fourth floor.
- Lease rate does not include utilities, property expenses or building services
- Central Air Conditioning
- Reception Area
- Private Restrooms
- Emergency Lighting
- High Ceilings
- Exposed Ceiling
- Whole floor opportunity
5th Floor - 502
| Size | 12,000 SF |
| Term | Negotiable |
| Rental Rate | Upon Request |
| Space Use | Flex |
| Condition | - |
| Available | 120 Days |
Suite 502 is on the fifth floor of 12 Channel Street. It is approximately 12,000 square feet and has a front reception area, approximately five private offices and a large open area that can function as warehouse, flex, or light manufacturing space. The suite has a "roll-up" door across from two freight elevators (9-foot by 24-foot and rated 10,000 pounds each) a private bathroom, a small kitchenette. The suite offers partial air conditioning and there are three passenger elevators and two additional freights accessible on the fifth floor.
- Lease rate does not include utilities, property expenses or building services
- Central Heating System
- Partitioned Offices
- Private Restrooms
- High Ceilings
- Conference Rooms
- Exposed Ceiling
- Corner Space
5th Floor - 503
| Size | 7,987 SF |
| Term | 5-10 Years |
| Rental Rate | Upon Request |
| Space Use | Flex |
| Condition | Shell Space |
| Available | Now |
Suite 503 is located on the fifth floor of 12 Channel Street. The suite is approximately 7,987 square feet of open warehouse, flex, or light manufacturing space. The suite lacks build-out and air conditioning. The fifth floor offers four in-common freight elevators (9-foot by 24-foot and rated 10,000 pounds each), three passenger elevators, and public bathrooms.
- Lease rate does not include utilities, property expenses or building services
- Central Air and Heating
- High Ceilings
- Exposed Ceiling
- Corner Space
- Shell space
7th Floor - 701
| Size | 10,000 SF |
| Term | 5-10 Years |
| Rental Rate | Upon Request |
| Space Use | Flex |
| Condition | Partial Build-Out |
| Available | Now |
Suite 701 is located on the seventh floor of 12 Channel Street. The suite is approximately 10,000 square feet with a front reception area and several offices, as well as several large open areas that can function as warehouse, flex, or light manufacturing space. The suite offers no air conditioning and two "in-suite" freight elevators (9-foot by 24-foot and rated 10,000 pounds each).
- Lease rate does not include utilities, property expenses or building services
- Space In Need of Renovation
- Reception Area
- High Ceilings
- Exposed Ceiling
- Two in-suite freight elevators
7th Floor - 702
| Size | 22,704 SF |
| Term | 5-10 Years |
| Rental Rate | Upon Request |
| Space Use | Flex |
| Condition | Partial Build-Out |
| Available | Now |
Suite 702 is located on the seventh floor of 12 Channel Street. The suite is approximately 27,000 square feet with partial air conditioning, some private offices, a large cubicle area, as well as larger open areas that could be used as warehouse, flex, or light manufacturing space. The suite has two in-suite freight elevators (9-foot by 24-foot and rated 10,000 pounds each).
- Lease rate does not include utilities, property expenses or building services
- Central Air and Heating
- Emergency Lighting
- High Ceilings
- Conference Rooms
- Exposed Ceiling
- Partial air conditioning
7th Floor - 703
| Size | 1,500 SF |
| Term | Negotiable |
| Rental Rate | Upon Request |
| Space Use | Flex |
| Condition | Shell Space |
| Available | Now |
Suite 703 is approximately 1.500 SF on the seventh floor of 12 Channel Street. The suite consists of three rooms, all of which have windows. There is central heat and three commercial grade portable air conditioners. Public bathrooms are easily accessible on the floor, as well as three passenger elevators.
- Lease rate does not include utilities, property expenses or building services
- Central Heating System
- High Ceilings
- Exposed Ceiling
- Corner Space
MATTERPORT 3D TOUR
PROPERTY OVERVIEW
12 Channel Street is a nine-floor flex building in the Seaport District that features space for warehouse, flex, or light-manufacturing users. Each space is unique, with specs that include office-intensive layouts, partial build-outs, shell spaces, conference rooms, air-conditioned and open warehouse space, and reception areas. The available units can access 9-foot by 24-foot freight elevators rated at 10,000 pounds each to accommodate high-volume operations. 12 Channel Street is only two blocks from the Boston Main Channel and Ted Williams Tunnel, unlocking a world of amenities and quick connectivity. Tenants are within steps of dozens of beloved restaurants, urban parks, entertainment hubs, and retail stores. Interstate 90, Summer Street, and Seaport Boulevard are nearby, granting tenants easy commutes. Adjacent bus stops also serve mass transit users. With its prime location, versatile space, and exceptional accessibility, 12 Channel Street is an unmatched destination for forward-thinking industrial and flex space users.
PROPERTY FACTS
SELECT TENANTS
- FLOOR
- TENANT NAME
- INDUSTRY
- 8th
- ADI Print Solutions, Inc.
- Services
- 6th
- Droplette
- Manufacturing
- Multiple
- Mass Robtics
- Professional, Scientific, and Technical Services
- 6th
- Mass. Fallen Heroes
- Administrative and Support Services
- 8th
- Topologic Technologies
- Manufacturing
MARKETING BROCHURE
DEMOGRAPHICS
REGIONAL ACCESSIBILITY
NEARBY AMENITIES
RESTAURANTS |
|||
|---|---|---|---|
| Pete's Dock Side | Seafood | $$$ | In Building |
| Dunkin' | Cafe | - | 3 min walk |
| Dry Dock Cafe | - | - | 4 min walk |
| Yankee Lobster Company | Seafood | $$ | 4 min walk |
| Moxies | Steakhouse | $$$ | 5 min walk |
| Tony C's Sports Bar & Grill | Soul Food | $$$ | 7 min walk |
| Coquette | American | $$$ | 9 min walk |
RETAIL |
||
|---|---|---|
| Bright Horizons | Daycare | 11 min walk |
| Lapels Dry Cleaning | Laundry | 11 min walk |
| Levi's | Unisex Apparel | 12 min walk |
| FedEx Office | Business/Copy/Postal Services | 13 min walk |
| Puttshack | Other Retail | 14 min walk |
| [solidcore] | Fitness | 13 min walk |
HOTELS |
|
|---|---|
| Hampton by Hilton |
252 rooms
1 min drive
|
| Hyatt Place |
297 rooms
2 min drive
|
| Omni |
1,054 rooms
2 min drive
|
| InterContinental |
424 rooms
4 min drive
|
LEASING AGENT
LEASING AGENT

Maureen O'Flaherty, Senior Project Manager, Commercial Leasing
Maureen brings deep expertise in structuring complex lease agreements, reviewing tenant financials, and facilitating approvals with internal and external stakeholders. In addition to her leasing responsibilities, she often provides property and facilities management support, ensuring the ongoing functionality and success of BPDA-managed assets. With a proven ability to navigate Boston’s dynamic industrial landscape, Maureen plays a key role in advancing the city’s economic development priorities.
ABOUT THE OWNER


Presented by

12 Channel St
Hmm, there seems to have been an error sending your message. Please try again.
Thanks! Your message was sent.













