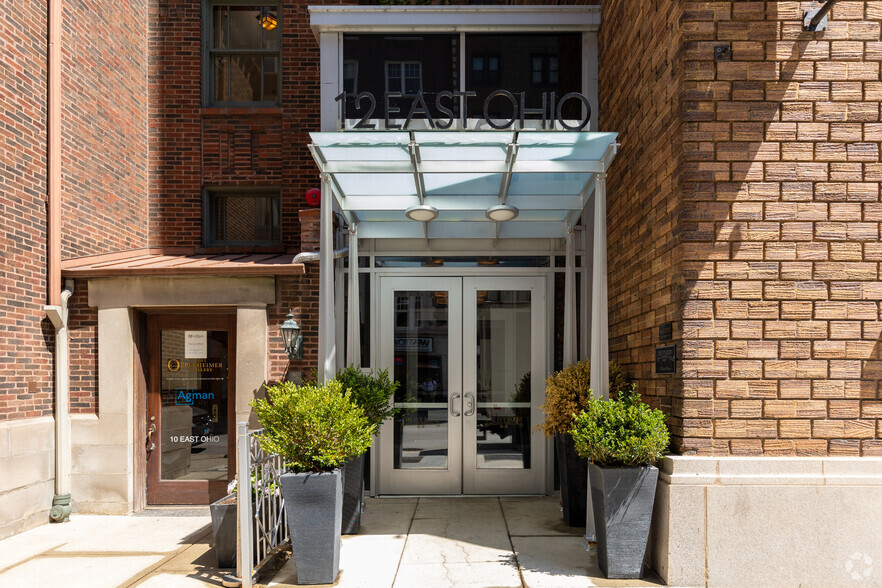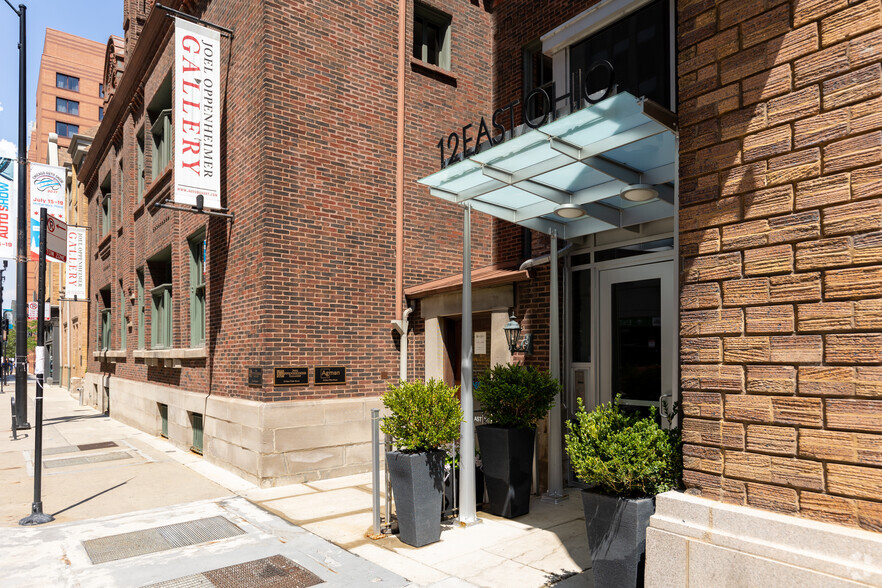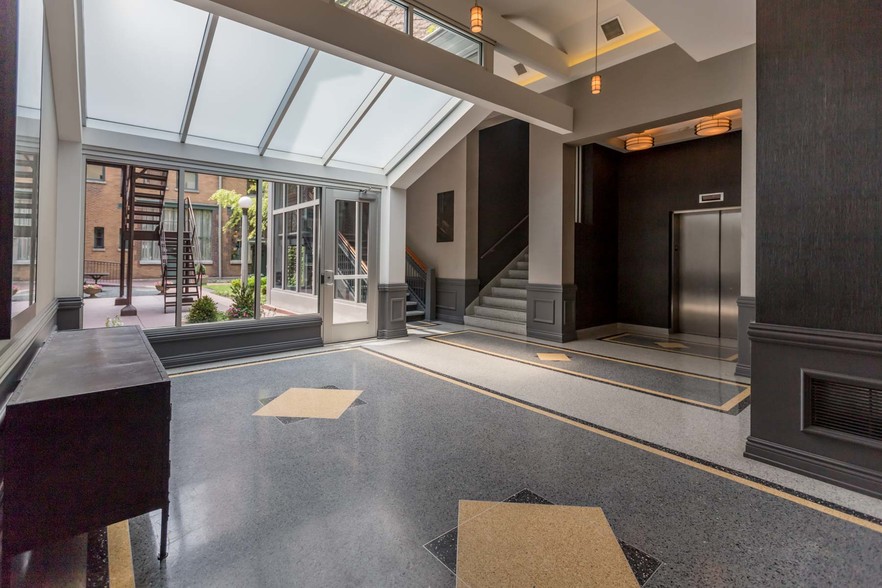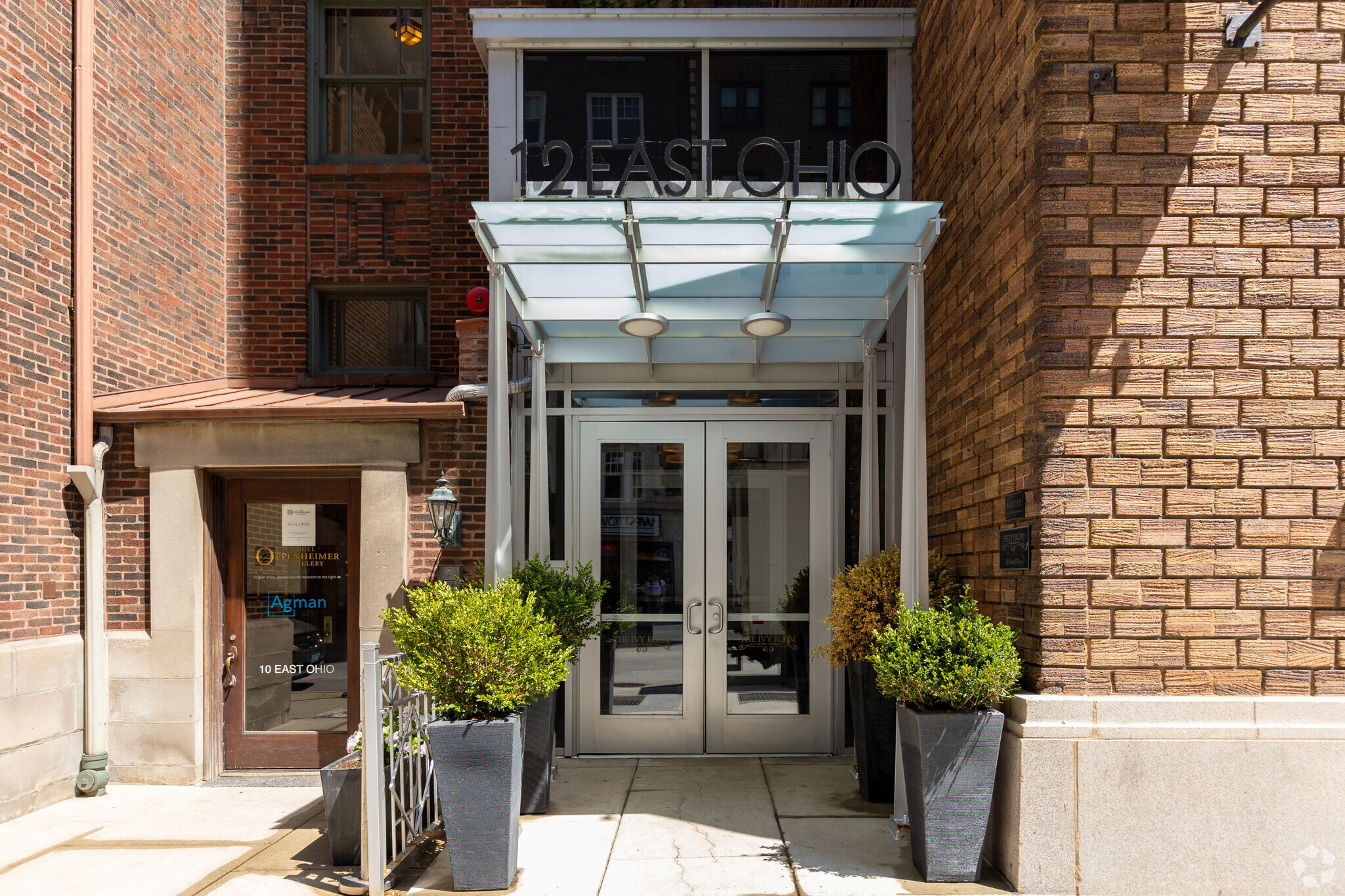Tree Studios 12 E Ohio St 4,500 - 15,000 SF of Office Space Available in Chicago, IL 60611



HIGHLIGHTS
- Overlooks beautiful Tree Studios Courtyard
- Full-floor loft space
ALL AVAILABLE SPACES(3)
Display Rental Rate as
- SPACE
- SIZE
- TERM
- RENTAL RATE
- SPACE USE
- CONDITION
- AVAILABLE
- Partially Built-Out as Standard Office
- Can be combined with additional space(s) for up to 15,000 SF of adjacent space
- Private Restrooms
- Mostly Open Floor Plan Layout
- Elevator Access
- High Ceilings
- Rent is Negotiable
- Fully Built-Out as Standard Office
- 4 Conference Rooms
- Can be combined with additional space(s) for up to 15,000 SF of adjacent space
- Kitchen
- Private Restrooms
- Exposed Ceiling
- Open Floor Plan Layout
- Space is in Excellent Condition
- Reception Area
- Elevator Access
- High Ceilings
- Natural Light
Space has a private terrace (approximately 750 sf) overlooking the gardens at Tree Studios/ the Ivy Room.
- Partially Built-Out as Standard Office
- Can be combined with additional space(s) for up to 15,000 SF of adjacent space
- Elevator Access
- Private Restrooms
- Space has a private terrace (approximately 750 sf)
- Office intensive layout
- Kitchen
- Balcony
- High Ceilings
| Space | Size | Term | Rental Rate | Space Use | Condition | Available |
| 3rd Floor, Ste 300 | 5,250 SF | Negotiable | Upon Request | Office | Partial Build-Out | Now |
| 4th Floor, Ste 400 | 5,250 SF | Negotiable | Upon Request | Office | Full Build-Out | Now |
| 5th Floor, Ste 500 | 4,500 SF | Negotiable | Upon Request | Office | Partial Build-Out | Now |
3rd Floor, Ste 300
| Size |
| 5,250 SF |
| Term |
| Negotiable |
| Rental Rate |
| Upon Request |
| Space Use |
| Office |
| Condition |
| Partial Build-Out |
| Available |
| Now |
4th Floor, Ste 400
| Size |
| 5,250 SF |
| Term |
| Negotiable |
| Rental Rate |
| Upon Request |
| Space Use |
| Office |
| Condition |
| Full Build-Out |
| Available |
| Now |
5th Floor, Ste 500
| Size |
| 4,500 SF |
| Term |
| Negotiable |
| Rental Rate |
| Upon Request |
| Space Use |
| Office |
| Condition |
| Partial Build-Out |
| Available |
| Now |
PROPERTY OVERVIEW
Nestled between Tree Studios and the Medinah Temple, hidden in the Tree Studios Courtyard, the 5-story Unit Building offers modern office users first class space in a one-of-a kind environment. Constructed in the 1950’s the building was primarily used by the Shriners as a meeting and event space, an alternative to the Medinah Temple which was easier to heat and manage when a space the size of the Temple was not needed. In 2003 the building was redeveloped. Two more floors were added and the space was converted for office use. The Ivy Room at Tree Studios was created on the first floor, providing a beautiful, unique downtown event venue.
PROPERTY FACTS
SELECT TENANTS
- FLOOR
- TENANT NAME
- 1st
- Ivy Room At Tree Studios














