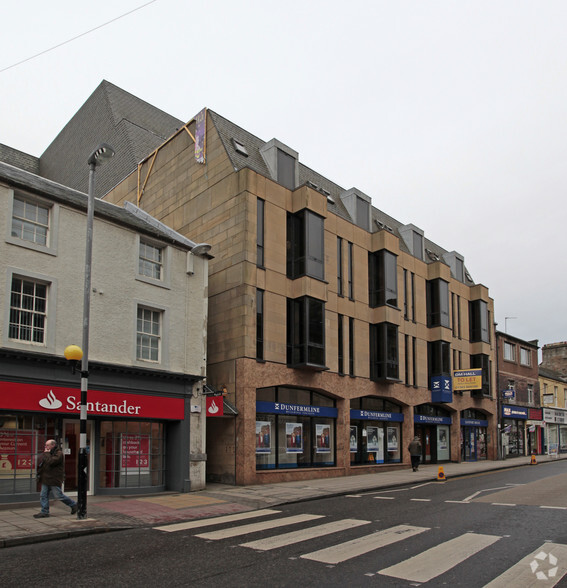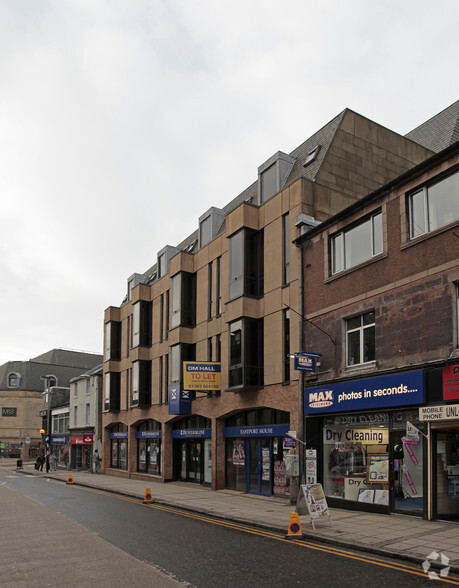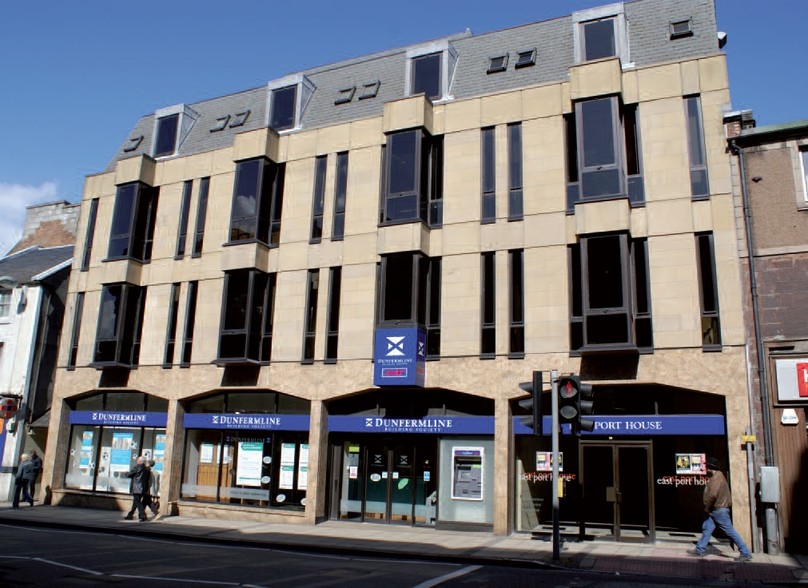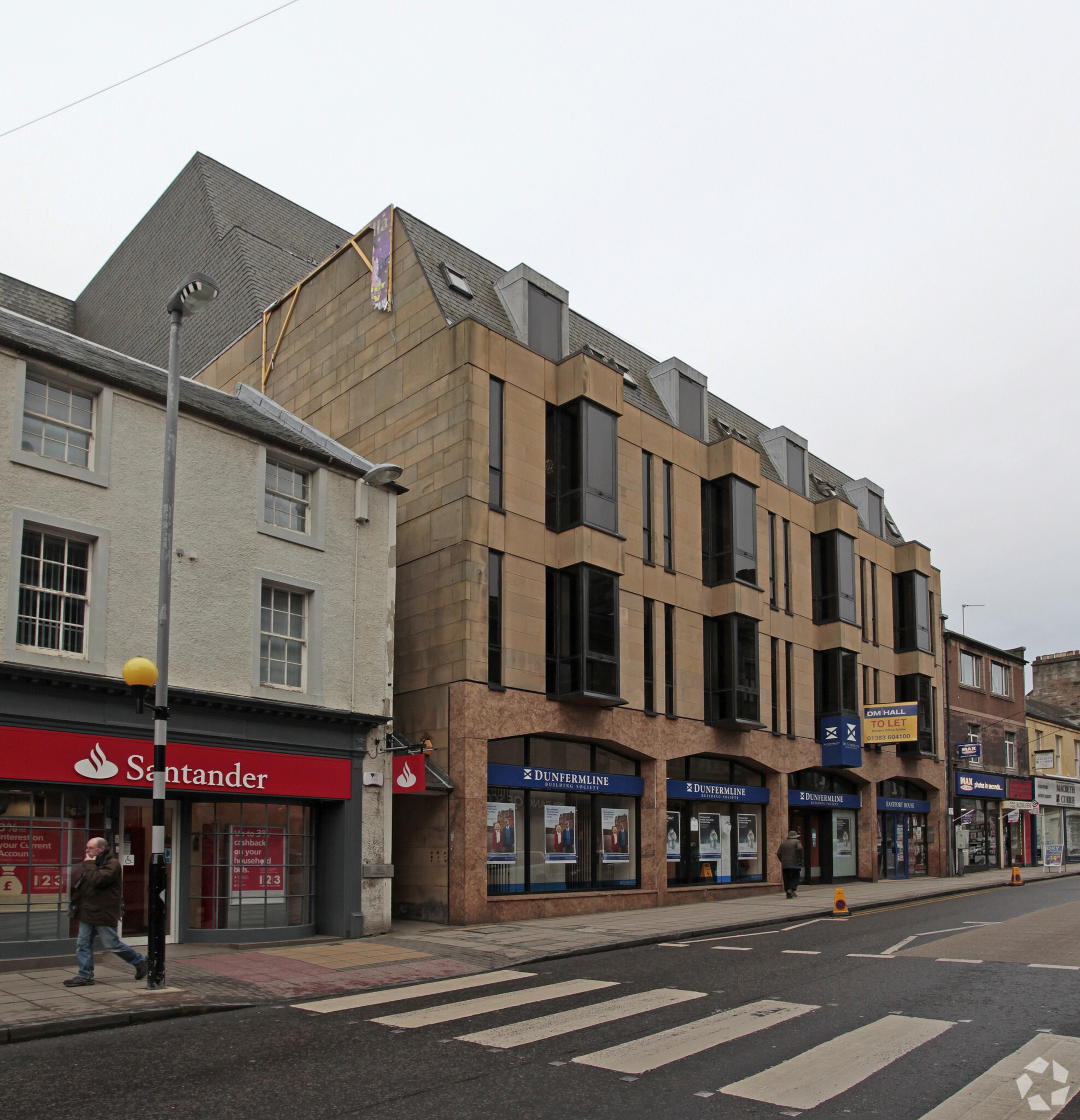East Port House 12 East Port
1,400 - 5,893 SF of Office Space Available in Dunfermline KY12 7JB



ALL AVAILABLE SPACES(3)
Display Rental Rate as
- SPACE
- SIZE
- TERM
- RENTAL RATE
- SPACE USE
- CONDITION
- AVAILABLE
The space presents Open plan and flexible layout arrangement, Individual suites available from 1,400 sq.ft to 2,855 sq.ft, Lift and stair access to all floors, Dedicated kitchen and staff facilities associated with all suites.
- Use Class: Class 4
- Mostly Open Floor Plan Layout
- Can be combined with additional space(s) for up to 5,893 SF of adjacent space
- Elevator Access
- Great office layout
- Open plan and flexible layout arrangement.
- Fully Built-Out as Standard Office
- Fits 4 - 12 People
- Kitchen
- Common Parts WC Facilities
- WC and staff facilities
The space presents Open plan and flexible layout arrangement, Individual suites available from 1,400 sq.ft to 2,855 sq.ft, Lift and stair access to all floors, Dedicated kitchen and staff facilities associated with all suites.
- Use Class: Class 4
- Mostly Open Floor Plan Layout
- Can be combined with additional space(s) for up to 5,893 SF of adjacent space
- Elevator Access
- Great office layout
- Open plan and flexible layout arrangement.
- Fully Built-Out as Standard Office
- Fits 5 - 14 People
- Kitchen
- Common Parts WC Facilities
- WC and staff facilities
The space presents Open plan and flexible layout arrangement, Individual suites available from 1,400 sq.ft to 2,855 sq.ft, Lift and stair access to all floors, Dedicated kitchen and staff facilities associated with all suites.
- Use Class: Class 4
- Mostly Open Floor Plan Layout
- Can be combined with additional space(s) for up to 5,893 SF of adjacent space
- Elevator Access
- Great office layout
- Open plan and flexible layout arrangement.
- Fully Built-Out as Standard Office
- Fits 8 - 23 People
- Kitchen
- Common Parts WC Facilities
- WC and staff facilities
| Space | Size | Term | Rental Rate | Space Use | Condition | Available |
| 2nd Floor, Ste 1 | 1,400 SF | Negotiable | $12.58 /SF/YR | Office | Full Build-Out | Now |
| 2nd Floor, Ste 2 | 1,638 SF | Negotiable | $12.58 /SF/YR | Office | Full Build-Out | Now |
| 3rd Floor, Ste 3 | 2,855 SF | Negotiable | $12.58 /SF/YR | Office | Full Build-Out | Now |
2nd Floor, Ste 1
| Size |
| 1,400 SF |
| Term |
| Negotiable |
| Rental Rate |
| $12.58 /SF/YR |
| Space Use |
| Office |
| Condition |
| Full Build-Out |
| Available |
| Now |
2nd Floor, Ste 2
| Size |
| 1,638 SF |
| Term |
| Negotiable |
| Rental Rate |
| $12.58 /SF/YR |
| Space Use |
| Office |
| Condition |
| Full Build-Out |
| Available |
| Now |
3rd Floor, Ste 3
| Size |
| 2,855 SF |
| Term |
| Negotiable |
| Rental Rate |
| $12.58 /SF/YR |
| Space Use |
| Office |
| Condition |
| Full Build-Out |
| Available |
| Now |
FEATURES AND AMENITIES
- Security System
- Kitchen
- Storage Space
- Common Parts WC Facilities
- Direct Elevator Exposure
PROPERTY FACTS
SELECT TENANTS
- FLOOR
- TENANT NAME
- GRND
- Nationwide Building Society








