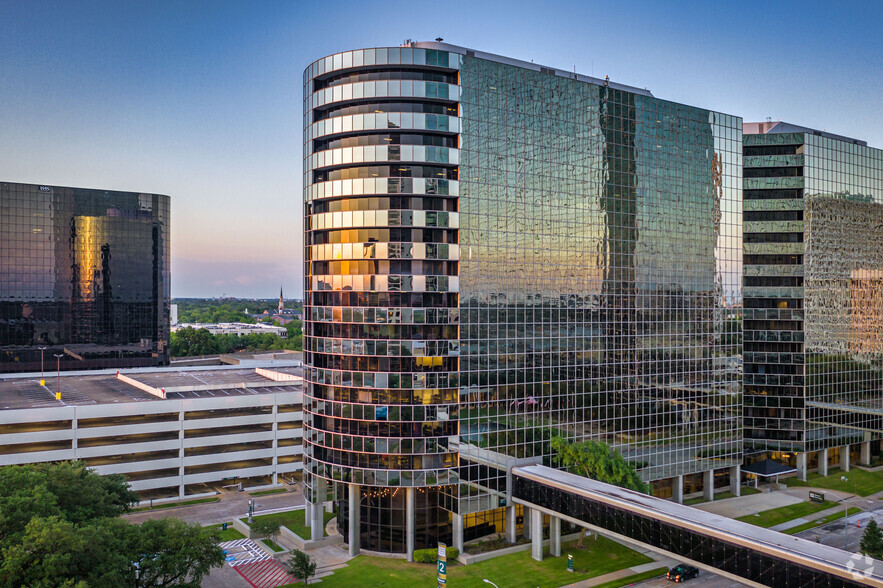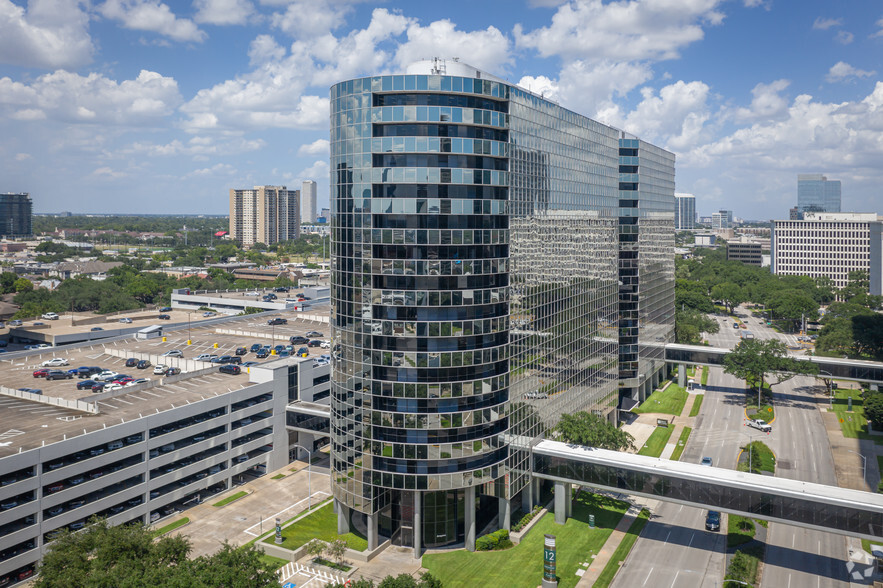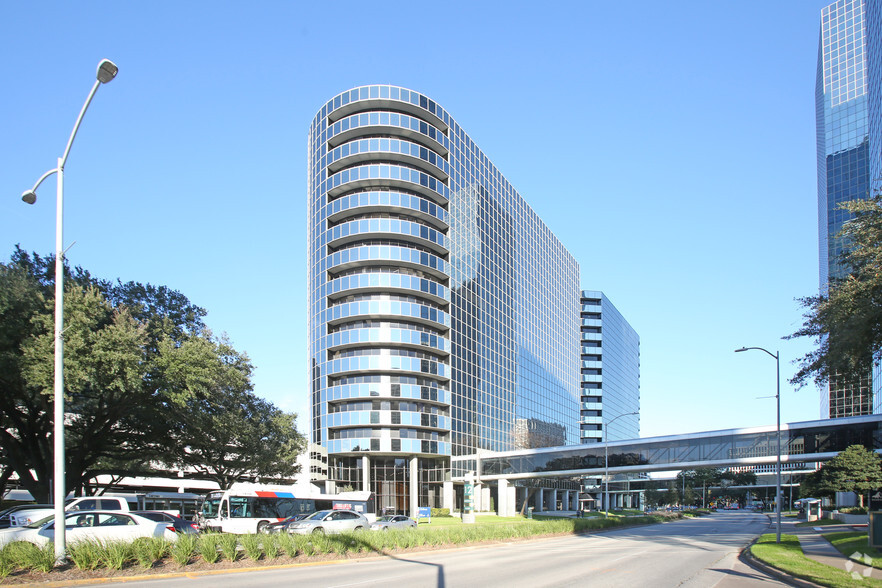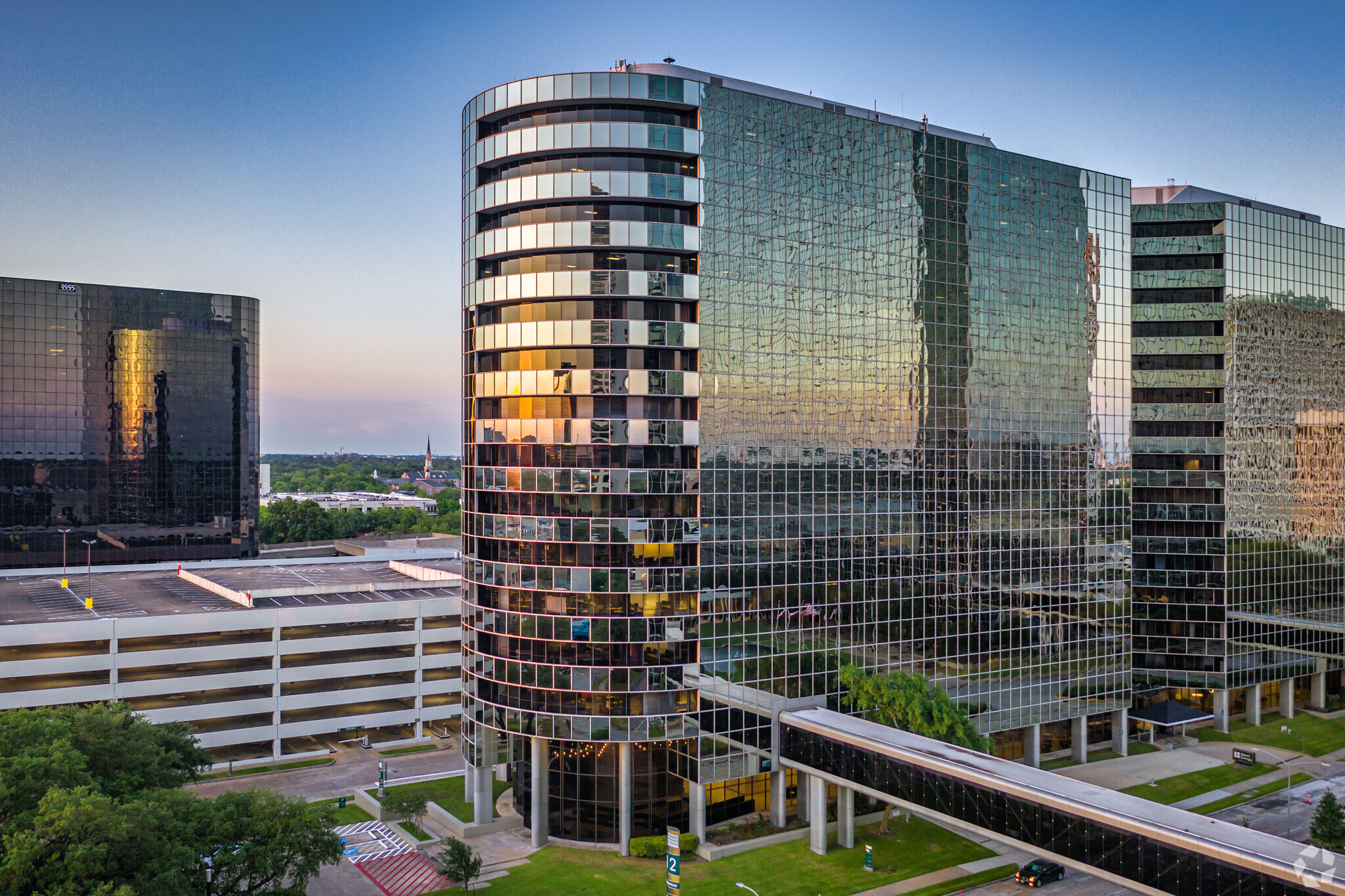
This feature is unavailable at the moment.
We apologize, but the feature you are trying to access is currently unavailable. We are aware of this issue and our team is working hard to resolve the matter.
Please check back in a few minutes. We apologize for the inconvenience.
- LoopNet Team
thank you

Your email has been sent!
Twelve Greenway Plaza 12 Greenway Plz
1,411 - 209,850 SF of 4-Star Office Space Available in Houston, TX 77046



all available spaces(14)
Display Rental Rate as
- Space
- Size
- Term
- Rental Rate
- Space Use
- Condition
- Available
- Lease rate does not include utilities, property expenses or building services
- Mostly Open Floor Plan Layout
- Fully Built-Out as Standard Office
- 2 Private Offices
- Lease rate does not include utilities, property expenses or building services
- Mostly Open Floor Plan Layout
- 9 Workstations
- Fully Built-Out as Standard Office
- 1 Conference Room
- Can be combined with additional space(s) for up to 126,897 SF of adjacent space
- Lease rate does not include utilities, property expenses or building services
- Mostly Open Floor Plan Layout
- 1 Conference Room
- Fully Built-Out as Standard Office
- 7 Private Offices
- Can be combined with additional space(s) for up to 126,897 SF of adjacent space
Full floor available
- Lease rate does not include utilities, property expenses or building services
- Can be combined with additional space(s) for up to 126,897 SF of adjacent space
- Mostly Open Floor Plan Layout
- Lease rate does not include utilities, property expenses or building services
- 2 Private Offices
- Mostly Open Floor Plan Layout
Full floor available
- Lease rate does not include utilities, property expenses or building services
- Can be combined with additional space(s) for up to 126,897 SF of adjacent space
- Mostly Open Floor Plan Layout
Full floor available
- Lease rate does not include utilities, property expenses or building services
- Can be combined with additional space(s) for up to 126,897 SF of adjacent space
- Mostly Open Floor Plan Layout
Full floor available
- Lease rate does not include utilities, property expenses or building services
- Mostly Open Floor Plan Layout
- 168 Workstations
- Can be combined with additional space(s) for up to 126,897 SF of adjacent space
- Fully Built-Out as Standard Office
- 9 Conference Rooms
- Space is in Excellent Condition
Full floor available
- Lease rate does not include utilities, property expenses or building services
- Mostly Open Floor Plan Layout
- Can be combined with additional space(s) for up to 126,897 SF of adjacent space
- Fully Built-Out as Standard Office
- 6 Private Offices
Full floor available
- Lease rate does not include utilities, property expenses or building services
- Mostly Open Floor Plan Layout
- Fully Built-Out as Standard Office
- Can be combined with additional space(s) for up to 126,897 SF of adjacent space
Full floor available
- Lease rate does not include utilities, property expenses or building services
- 7 Private Offices
- Mostly Open Floor Plan Layout
- Can be combined with additional space(s) for up to 75,172 SF of adjacent space
Full floor available
- Lease rate does not include utilities, property expenses or building services
- 6 Private Offices
- Mostly Open Floor Plan Layout
- Can be combined with additional space(s) for up to 75,172 SF of adjacent space
Full floor available
- Lease rate does not include utilities, property expenses or building services
- Mostly Open Floor Plan Layout
- Can be combined with additional space(s) for up to 75,172 SF of adjacent space
- Fully Built-Out as Standard Office
- 6 Private Offices
Full floor available
- Lease rate does not include utilities, property expenses or building services
- Mostly Open Floor Plan Layout
- 154 Workstations
- Fully Built-Out as Standard Office
- 13 Conference Rooms
- Can be combined with additional space(s) for up to 75,172 SF of adjacent space
| Space | Size | Term | Rental Rate | Space Use | Condition | Available |
| 1st Floor, Ste 102 | 1,411 SF | Negotiable | $19.00 /SF/YR $1.58 /SF/MO $26,809 /YR $2,234 /MO | Office | Full Build-Out | Now |
| 2nd Floor, Ste 200 | 11,105 SF | Negotiable | $19.00 /SF/YR $1.58 /SF/MO $210,995 /YR $17,583 /MO | Office | Full Build-Out | Now |
| 2nd Floor, Ste 210 | 3,034 SF | Negotiable | $19.00 /SF/YR $1.58 /SF/MO $57,646 /YR $4,804 /MO | Office | Full Build-Out | Now |
| 3rd Floor, Ste 300 | 18,793 SF | Negotiable | $19.00 /SF/YR $1.58 /SF/MO $357,067 /YR $29,756 /MO | Office | Spec Suite | Now |
| 4th Floor, Ste 475 | 6,370 SF | Negotiable | $19.00 /SF/YR $1.58 /SF/MO $121,030 /YR $10,086 /MO | Office | Spec Suite | Now |
| 5th Floor, Ste 500 | 18,793 SF | Negotiable | $19.00 /SF/YR $1.58 /SF/MO $357,067 /YR $29,756 /MO | Office | Spec Suite | Now |
| 6th Floor, Ste 600 | 18,793 SF | Negotiable | $19.00 /SF/YR $1.58 /SF/MO $357,067 /YR $29,756 /MO | Office | Spec Suite | Now |
| 7th Floor, Ste 700 | 18,793 SF | Negotiable | $19.00 /SF/YR $1.58 /SF/MO $357,067 /YR $29,756 /MO | Office | Full Build-Out | Now |
| 8th Floor, Ste 800 | 18,793 SF | Negotiable | $19.00 /SF/YR $1.58 /SF/MO $357,067 /YR $29,756 /MO | Office | Full Build-Out | Now |
| 9th Floor, Ste 900 | 18,793 SF | Negotiable | $19.00 /SF/YR $1.58 /SF/MO $357,067 /YR $29,756 /MO | Office | Full Build-Out | Now |
| 12th Floor, Ste 1200 | 18,793 SF | Negotiable | $19.00 /SF/YR $1.58 /SF/MO $357,067 /YR $29,756 /MO | Office | Spec Suite | Now |
| 13th Floor, Ste 1300 | 18,793 SF | Negotiable | $19.00 /SF/YR $1.58 /SF/MO $357,067 /YR $29,756 /MO | Office | Spec Suite | Now |
| 14th Floor, Ste 1400 | 18,793 SF | Negotiable | $19.00 /SF/YR $1.58 /SF/MO $357,067 /YR $29,756 /MO | Office | Full Build-Out | Now |
| 15th Floor, Ste 1500 | 18,793 SF | Negotiable | $19.00 /SF/YR $1.58 /SF/MO $357,067 /YR $29,756 /MO | Office | Full Build-Out | Now |
1st Floor, Ste 102
| Size |
| 1,411 SF |
| Term |
| Negotiable |
| Rental Rate |
| $19.00 /SF/YR $1.58 /SF/MO $26,809 /YR $2,234 /MO |
| Space Use |
| Office |
| Condition |
| Full Build-Out |
| Available |
| Now |
2nd Floor, Ste 200
| Size |
| 11,105 SF |
| Term |
| Negotiable |
| Rental Rate |
| $19.00 /SF/YR $1.58 /SF/MO $210,995 /YR $17,583 /MO |
| Space Use |
| Office |
| Condition |
| Full Build-Out |
| Available |
| Now |
2nd Floor, Ste 210
| Size |
| 3,034 SF |
| Term |
| Negotiable |
| Rental Rate |
| $19.00 /SF/YR $1.58 /SF/MO $57,646 /YR $4,804 /MO |
| Space Use |
| Office |
| Condition |
| Full Build-Out |
| Available |
| Now |
3rd Floor, Ste 300
| Size |
| 18,793 SF |
| Term |
| Negotiable |
| Rental Rate |
| $19.00 /SF/YR $1.58 /SF/MO $357,067 /YR $29,756 /MO |
| Space Use |
| Office |
| Condition |
| Spec Suite |
| Available |
| Now |
4th Floor, Ste 475
| Size |
| 6,370 SF |
| Term |
| Negotiable |
| Rental Rate |
| $19.00 /SF/YR $1.58 /SF/MO $121,030 /YR $10,086 /MO |
| Space Use |
| Office |
| Condition |
| Spec Suite |
| Available |
| Now |
5th Floor, Ste 500
| Size |
| 18,793 SF |
| Term |
| Negotiable |
| Rental Rate |
| $19.00 /SF/YR $1.58 /SF/MO $357,067 /YR $29,756 /MO |
| Space Use |
| Office |
| Condition |
| Spec Suite |
| Available |
| Now |
6th Floor, Ste 600
| Size |
| 18,793 SF |
| Term |
| Negotiable |
| Rental Rate |
| $19.00 /SF/YR $1.58 /SF/MO $357,067 /YR $29,756 /MO |
| Space Use |
| Office |
| Condition |
| Spec Suite |
| Available |
| Now |
7th Floor, Ste 700
| Size |
| 18,793 SF |
| Term |
| Negotiable |
| Rental Rate |
| $19.00 /SF/YR $1.58 /SF/MO $357,067 /YR $29,756 /MO |
| Space Use |
| Office |
| Condition |
| Full Build-Out |
| Available |
| Now |
8th Floor, Ste 800
| Size |
| 18,793 SF |
| Term |
| Negotiable |
| Rental Rate |
| $19.00 /SF/YR $1.58 /SF/MO $357,067 /YR $29,756 /MO |
| Space Use |
| Office |
| Condition |
| Full Build-Out |
| Available |
| Now |
9th Floor, Ste 900
| Size |
| 18,793 SF |
| Term |
| Negotiable |
| Rental Rate |
| $19.00 /SF/YR $1.58 /SF/MO $357,067 /YR $29,756 /MO |
| Space Use |
| Office |
| Condition |
| Full Build-Out |
| Available |
| Now |
12th Floor, Ste 1200
| Size |
| 18,793 SF |
| Term |
| Negotiable |
| Rental Rate |
| $19.00 /SF/YR $1.58 /SF/MO $357,067 /YR $29,756 /MO |
| Space Use |
| Office |
| Condition |
| Spec Suite |
| Available |
| Now |
13th Floor, Ste 1300
| Size |
| 18,793 SF |
| Term |
| Negotiable |
| Rental Rate |
| $19.00 /SF/YR $1.58 /SF/MO $357,067 /YR $29,756 /MO |
| Space Use |
| Office |
| Condition |
| Spec Suite |
| Available |
| Now |
14th Floor, Ste 1400
| Size |
| 18,793 SF |
| Term |
| Negotiable |
| Rental Rate |
| $19.00 /SF/YR $1.58 /SF/MO $357,067 /YR $29,756 /MO |
| Space Use |
| Office |
| Condition |
| Full Build-Out |
| Available |
| Now |
15th Floor, Ste 1500
| Size |
| 18,793 SF |
| Term |
| Negotiable |
| Rental Rate |
| $19.00 /SF/YR $1.58 /SF/MO $357,067 /YR $29,756 /MO |
| Space Use |
| Office |
| Condition |
| Full Build-Out |
| Available |
| Now |
1st Floor, Ste 102
| Size | 1,411 SF |
| Term | Negotiable |
| Rental Rate | $19.00 /SF/YR |
| Space Use | Office |
| Condition | Full Build-Out |
| Available | Now |
- Lease rate does not include utilities, property expenses or building services
- Fully Built-Out as Standard Office
- Mostly Open Floor Plan Layout
- 2 Private Offices
2nd Floor, Ste 200
| Size | 11,105 SF |
| Term | Negotiable |
| Rental Rate | $19.00 /SF/YR |
| Space Use | Office |
| Condition | Full Build-Out |
| Available | Now |
- Lease rate does not include utilities, property expenses or building services
- Fully Built-Out as Standard Office
- Mostly Open Floor Plan Layout
- 1 Conference Room
- 9 Workstations
- Can be combined with additional space(s) for up to 126,897 SF of adjacent space
2nd Floor, Ste 210
| Size | 3,034 SF |
| Term | Negotiable |
| Rental Rate | $19.00 /SF/YR |
| Space Use | Office |
| Condition | Full Build-Out |
| Available | Now |
- Lease rate does not include utilities, property expenses or building services
- Fully Built-Out as Standard Office
- Mostly Open Floor Plan Layout
- 7 Private Offices
- 1 Conference Room
- Can be combined with additional space(s) for up to 126,897 SF of adjacent space
3rd Floor, Ste 300
| Size | 18,793 SF |
| Term | Negotiable |
| Rental Rate | $19.00 /SF/YR |
| Space Use | Office |
| Condition | Spec Suite |
| Available | Now |
Full floor available
- Lease rate does not include utilities, property expenses or building services
- Mostly Open Floor Plan Layout
- Can be combined with additional space(s) for up to 126,897 SF of adjacent space
4th Floor, Ste 475
| Size | 6,370 SF |
| Term | Negotiable |
| Rental Rate | $19.00 /SF/YR |
| Space Use | Office |
| Condition | Spec Suite |
| Available | Now |
- Lease rate does not include utilities, property expenses or building services
- Mostly Open Floor Plan Layout
- 2 Private Offices
5th Floor, Ste 500
| Size | 18,793 SF |
| Term | Negotiable |
| Rental Rate | $19.00 /SF/YR |
| Space Use | Office |
| Condition | Spec Suite |
| Available | Now |
Full floor available
- Lease rate does not include utilities, property expenses or building services
- Mostly Open Floor Plan Layout
- Can be combined with additional space(s) for up to 126,897 SF of adjacent space
6th Floor, Ste 600
| Size | 18,793 SF |
| Term | Negotiable |
| Rental Rate | $19.00 /SF/YR |
| Space Use | Office |
| Condition | Spec Suite |
| Available | Now |
Full floor available
- Lease rate does not include utilities, property expenses or building services
- Mostly Open Floor Plan Layout
- Can be combined with additional space(s) for up to 126,897 SF of adjacent space
7th Floor, Ste 700
| Size | 18,793 SF |
| Term | Negotiable |
| Rental Rate | $19.00 /SF/YR |
| Space Use | Office |
| Condition | Full Build-Out |
| Available | Now |
Full floor available
- Lease rate does not include utilities, property expenses or building services
- Fully Built-Out as Standard Office
- Mostly Open Floor Plan Layout
- 9 Conference Rooms
- 168 Workstations
- Space is in Excellent Condition
- Can be combined with additional space(s) for up to 126,897 SF of adjacent space
8th Floor, Ste 800
| Size | 18,793 SF |
| Term | Negotiable |
| Rental Rate | $19.00 /SF/YR |
| Space Use | Office |
| Condition | Full Build-Out |
| Available | Now |
Full floor available
- Lease rate does not include utilities, property expenses or building services
- Fully Built-Out as Standard Office
- Mostly Open Floor Plan Layout
- 6 Private Offices
- Can be combined with additional space(s) for up to 126,897 SF of adjacent space
9th Floor, Ste 900
| Size | 18,793 SF |
| Term | Negotiable |
| Rental Rate | $19.00 /SF/YR |
| Space Use | Office |
| Condition | Full Build-Out |
| Available | Now |
Full floor available
- Lease rate does not include utilities, property expenses or building services
- Fully Built-Out as Standard Office
- Mostly Open Floor Plan Layout
- Can be combined with additional space(s) for up to 126,897 SF of adjacent space
12th Floor, Ste 1200
| Size | 18,793 SF |
| Term | Negotiable |
| Rental Rate | $19.00 /SF/YR |
| Space Use | Office |
| Condition | Spec Suite |
| Available | Now |
Full floor available
- Lease rate does not include utilities, property expenses or building services
- Mostly Open Floor Plan Layout
- 7 Private Offices
- Can be combined with additional space(s) for up to 75,172 SF of adjacent space
13th Floor, Ste 1300
| Size | 18,793 SF |
| Term | Negotiable |
| Rental Rate | $19.00 /SF/YR |
| Space Use | Office |
| Condition | Spec Suite |
| Available | Now |
Full floor available
- Lease rate does not include utilities, property expenses or building services
- Mostly Open Floor Plan Layout
- 6 Private Offices
- Can be combined with additional space(s) for up to 75,172 SF of adjacent space
14th Floor, Ste 1400
| Size | 18,793 SF |
| Term | Negotiable |
| Rental Rate | $19.00 /SF/YR |
| Space Use | Office |
| Condition | Full Build-Out |
| Available | Now |
Full floor available
- Lease rate does not include utilities, property expenses or building services
- Fully Built-Out as Standard Office
- Mostly Open Floor Plan Layout
- 6 Private Offices
- Can be combined with additional space(s) for up to 75,172 SF of adjacent space
15th Floor, Ste 1500
| Size | 18,793 SF |
| Term | Negotiable |
| Rental Rate | $19.00 /SF/YR |
| Space Use | Office |
| Condition | Full Build-Out |
| Available | Now |
Full floor available
- Lease rate does not include utilities, property expenses or building services
- Fully Built-Out as Standard Office
- Mostly Open Floor Plan Layout
- 13 Conference Rooms
- 154 Workstations
- Can be combined with additional space(s) for up to 75,172 SF of adjacent space
Property Overview
Greenway Plaza is Houston’s premier city center business district, ideally positioned midway between Downtown and Uptown and with direct access to Interstate 69, as well as two of the city’s most sought after residential neighborhoods: West University and River Oaks. The landmark campus, spanning 52 acres, 11 buildings and nearly five million square feet is considered a pioneering example of mixed-use development in the country and was the first project of its kind in Houston. Under Parkway’s management and through reinvestment in its significant architecture and amenities, Greenway Plaza continues to stay on the forefront of the market with distinctive Class A office offerings in a pedestrian-oriented environment supported by acres of activated plaza, green and indoor gathering spaces, plus elevated food and beverage providers and a myriad of services spanning from coworking and conferencing to fitness and beauty. Adding further desirability to the setting are the wealth of amenities within Greater Greenway Plaza and the adjacent Upper Kirby District, including hotels, award-winning restaurants and nightlife, acclaimed retail, upscale multi-family, a 24-screen movie theater, weekly farmer’s market and heavily programmed Levy Park.
- Banking
- Controlled Access
- Fitness Center
- Property Manager on Site
- Restaurant
- Security System
- Air Conditioning
PROPERTY FACTS
Presented by

Twelve Greenway Plaza | 12 Greenway Plz
Hmm, there seems to have been an error sending your message. Please try again.
Thanks! Your message was sent.
































