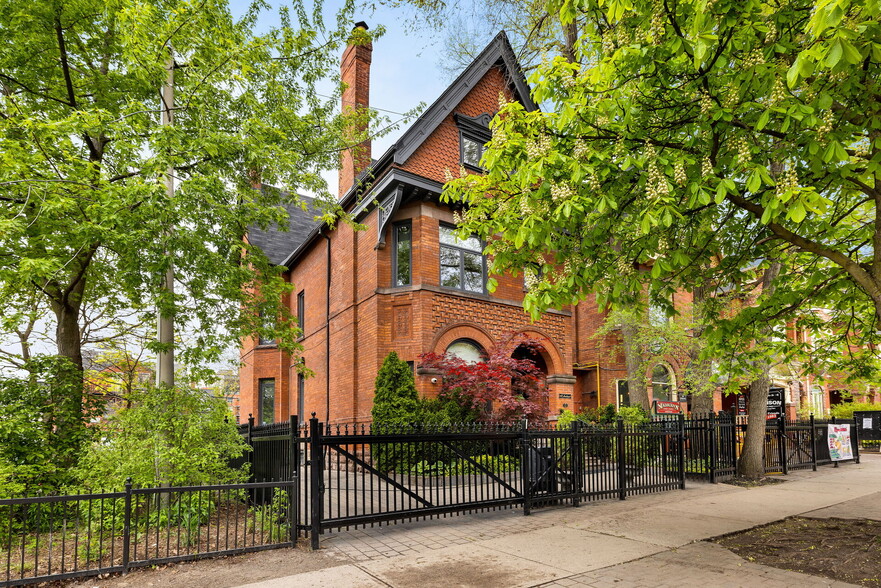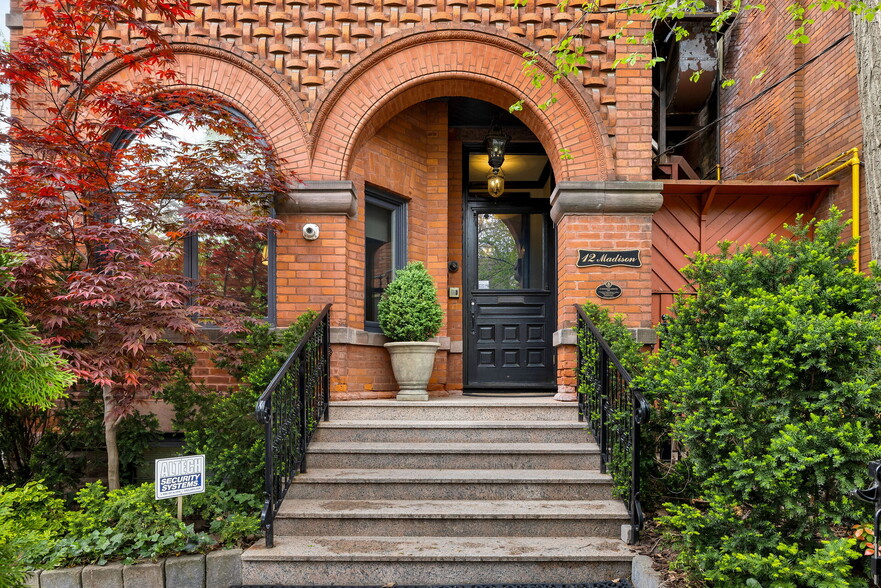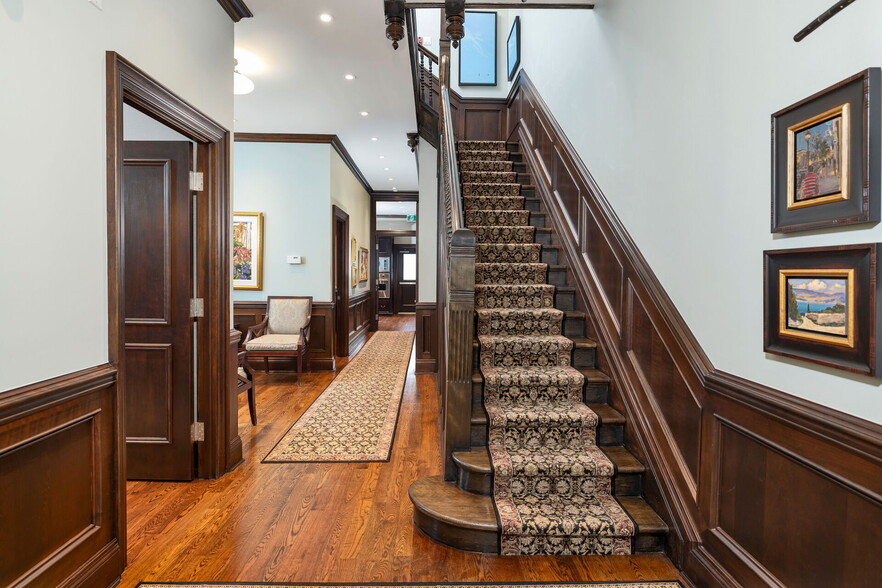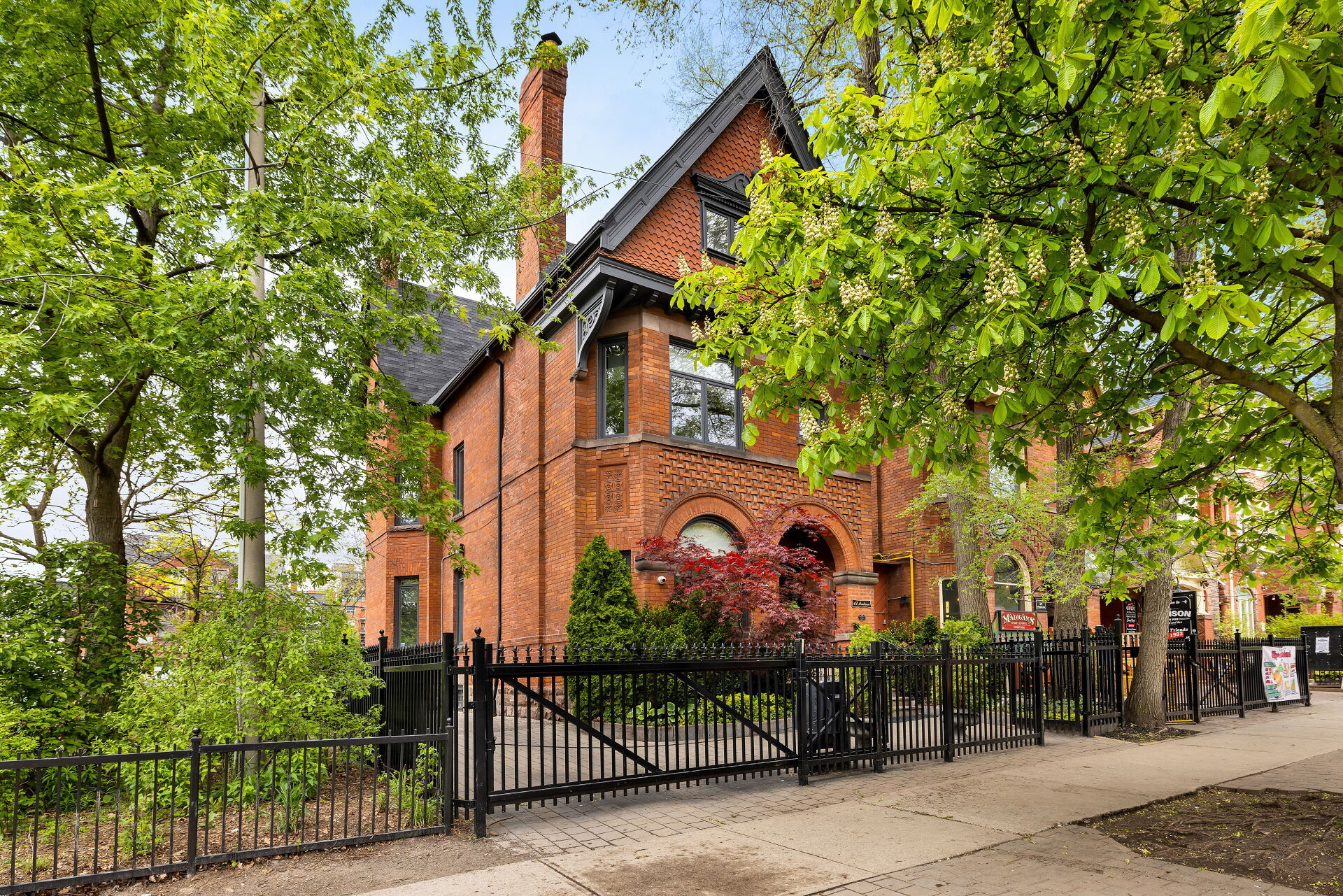
Ecology House | 12 Madison Av
This feature is unavailable at the moment.
We apologize, but the feature you are trying to access is currently unavailable. We are aware of this issue and our team is working hard to resolve the matter.
Please check back in a few minutes. We apologize for the inconvenience.
- LoopNet Team
thank you

Your email has been sent!
Ecology House 12 Madison Av
4,093 SF Office Building Toronto, ON M5R 2S1 $3,777,796 USD ($922.99 USD/SF)



INVESTMENT HIGHLIGHTS
- Landmark Heritage property
- Detached with surface parking
- Commercial Residential zoning
EXECUTIVE SUMMARY
Strategically situated within The Annex, 'Ecology House' is an exceptional freestanding opportunity within one of the city's most affluent downtown neighbourhoods. This grand Annex Victorian offers the ideal blend of refined sophistication and modern functionality.
Spanning three storeys and 4,093 square feet (approximately) above grade, this property has been designed to serve both elevated professional requirements and the aesthetic appreciation of historical architecture. Its current configuration as a private practice offers a reception area, boardroom, nine private offices, an open co-working area, a fully equipped chef's kitchen and washrooms on each floor. Thoughtful consideration has been made to the property's heritage with sophisticated renovations and comprehensive restoration to the architectural details that reflect its significance. From custom millwork, integrated file storage systems and crown mouldings to restored banisters and exterior brickwork.
The property's mixed zoning combined with a site area of 4,144 square feet allows for a wide range of commercial and residential uses and potential expansion, making it ideal for end-users or value add investors. Located steps to Bloor Street West, Yorkville and Spadina TTC, the property's positioning offers convenience and discretion.
Spanning three storeys and 4,093 square feet (approximately) above grade, this property has been designed to serve both elevated professional requirements and the aesthetic appreciation of historical architecture. Its current configuration as a private practice offers a reception area, boardroom, nine private offices, an open co-working area, a fully equipped chef's kitchen and washrooms on each floor. Thoughtful consideration has been made to the property's heritage with sophisticated renovations and comprehensive restoration to the architectural details that reflect its significance. From custom millwork, integrated file storage systems and crown mouldings to restored banisters and exterior brickwork.
The property's mixed zoning combined with a site area of 4,144 square feet allows for a wide range of commercial and residential uses and potential expansion, making it ideal for end-users or value add investors. Located steps to Bloor Street West, Yorkville and Spadina TTC, the property's positioning offers convenience and discretion.
PROPERTY FACTS
Sale Type
Investment or Owner User
Property Type
Office
Property Subtype
Building Size
4,093 SF
Building Class
B
Year Built/Renovated
1892/2009
Price
$3,777,796 USD
Price Per SF
$922.99 USD
Tenancy
Single
Building Height
3 Stories
Typical Floor Size
1,364 SF
Building FAR
0.99
Lot Size
0.10 AC
Zoning
CR 1.5 (c1.5; r1.0) SS2 - Commercial Residential
Parking
6 Spaces (1.47 Spaces per 1,000 SF Leased)
AMENITIES
- Security System
- Kitchen
- Hardwood Floors
- Air Conditioning
1 of 1
Walk Score®
Walker's Paradise (98)
Transit Score®
Rider's Paradise (98)
Bike Score®
Biker's Paradise (100)
1 of 18
VIDEOS
3D TOUR
PHOTOS
STREET VIEW
STREET
MAP
1 of 1
Presented by

Ecology House | 12 Madison Av
Already a member? Log In
Hmm, there seems to have been an error sending your message. Please try again.
Thanks! Your message was sent.



