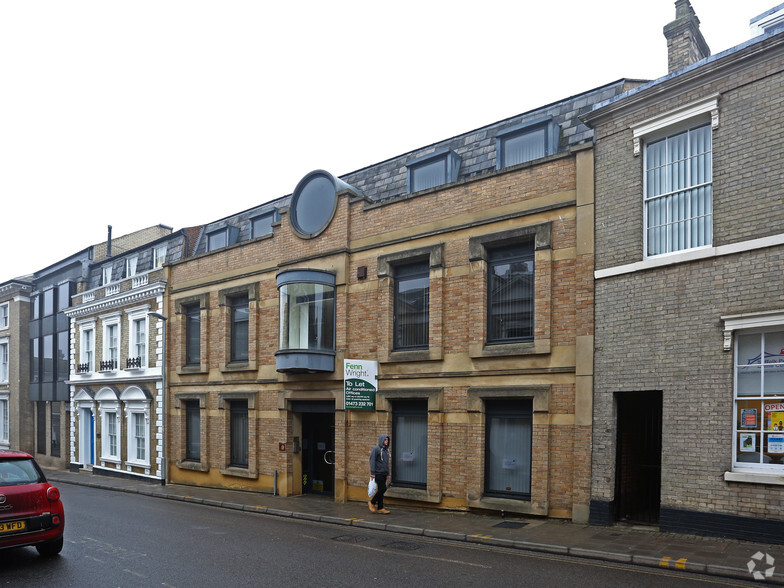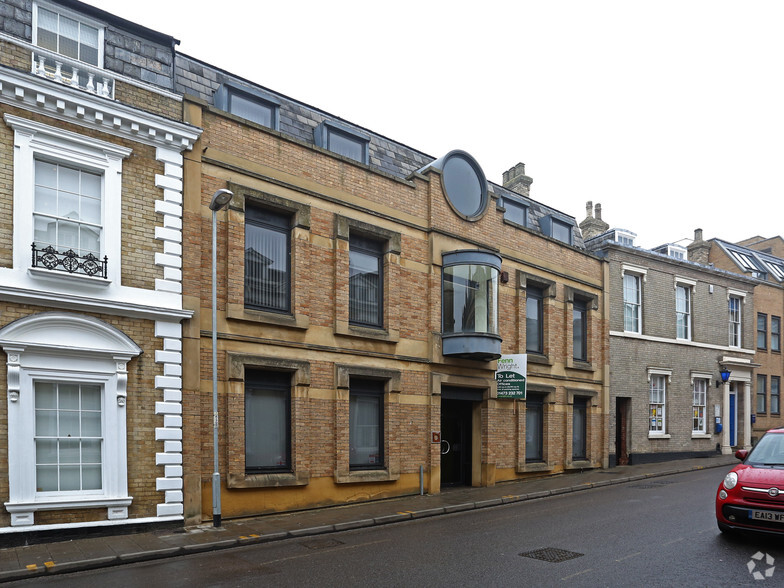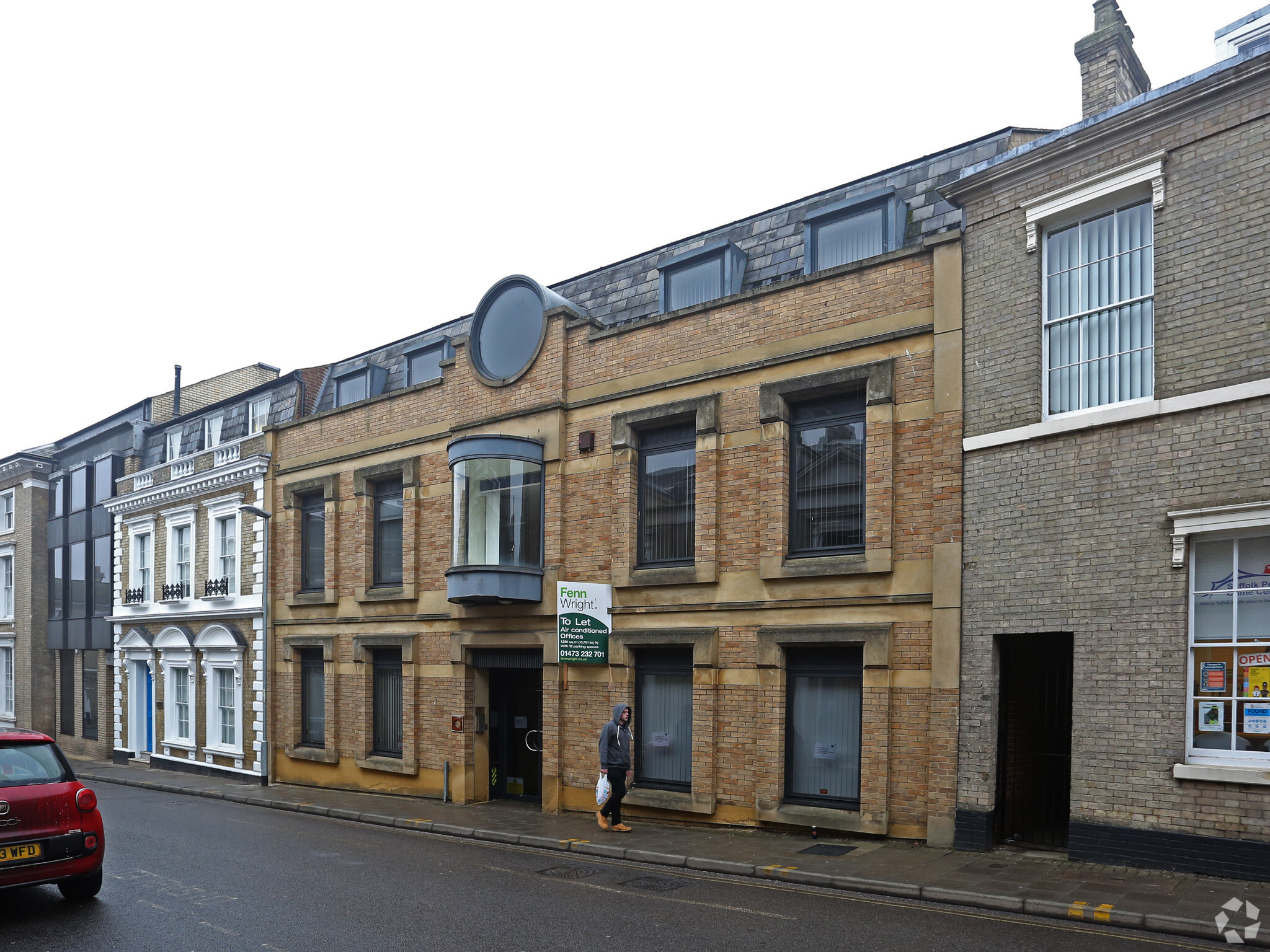
This feature is unavailable at the moment.
We apologize, but the feature you are trying to access is currently unavailable. We are aware of this issue and our team is working hard to resolve the matter.
Please check back in a few minutes. We apologize for the inconvenience.
- LoopNet Team
thank you

Your email has been sent!
12 Museum St
13,791 SF 3% Leased Office Building Ipswich IP1 1HT $1,615,268 ($117/SF)


Investment Highlights
- Bus route
- 8 person lift
- Double glazing
Executive Summary
Property Facts
Amenities
- 24 Hour Access
Space Availability
- Space
- Size
- Space Use
- Condition
- Available
The property comprises a modern purpose-built office building arranged upon ground and two upper floors providing open plan office accommodation. A side entrance leads onto a small landscaped courtyard with gated access to the secure, covered car park approached via a service road off Black Horse Lane. The specification includes: ? raised floors ? air conditioning ? suspended ceilings and recessed lighting ? Male, female and disabled WCs ? Shower facilities ? 8 person lift
The property comprises a modern purpose-built office building arranged upon ground and two upper floors providing open plan office accommodation. A side entrance leads onto a small landscaped courtyard with gated access to the secure, covered car park approached via a service road off Black Horse Lane. The specification includes: ? raised floors ? air conditioning ? suspended ceilings and recessed lighting ? Male, female and disabled WCs ? Shower facilities ? 8 person lift
The property comprises a modern purpose-built office building arranged upon ground and two upper floors providing open plan office accommodation. A side entrance leads onto a small landscaped courtyard with gated access to the secure, covered car park approached via a service road off Black Horse Lane. The specification includes: - raised floors - air conditioning - suspended ceilings and recessed lighting - Male, female and disabled WCs - Shower facilities - 8 person lift
The property comprises a modern purpose-built office building arranged upon ground and two upper floors providing open plan office accommodation. A side entrance leads onto a small landscaped courtyard with gated access to the secure, covered car park approached via a service road off Black Horse Lane. The specification includes: - raised floors - air conditioning - suspended ceilings and recessed lighting - Male, female and disabled WCs - Shower facilities - 8 person lift
The property comprises a modern purpose-built office building arranged upon ground and two upper floors providing open plan office accommodation. A side entrance leads onto a small landscaped courtyard with gated access to the secure, covered car park approached via a service road off Black Horse Lane. The specification includes: - raised floors - air conditioning - suspended ceilings and recessed lighting - Male, female and disabled WCs - Shower facilities - 8 person lift
The property comprises a modern purpose-built office building arranged upon ground and two upper floors providing open plan office accommodation. A side entrance leads onto a small landscaped courtyard with gated access to the secure, covered car park approached via a service road off Black Horse Lane. The specification includes: ? raised floors ? air conditioning ? suspended ceilings and recessed lighting ? Male, female and disabled WCs ? Shower facilities ? 8 person lift
The property comprises a modern purpose-built office building arranged upon ground and two upper floors providing open plan office accommodation. A side entrance leads onto a small landscaped courtyard with gated access to the secure, covered car park approached via a service road off Black Horse Lane. The specification includes: - raised floors - air conditioning - suspended ceilings and recessed lighting - Male, female and disabled WCs - Shower facilities - 8 person lift
| Space | Size | Space Use | Condition | Available |
| Ground-Ste 1 | 720 SF | Office | Full Build-Out | Now |
| Ground-Ste 2 | 619 SF | Office | Full Build-Out | Now |
| Ground-Ste 3 | 861 SF | Office | Full Build-Out | Now |
| 1st Fl-Ste 4 | 1,822 SF | Office | Full Build-Out | Now |
| 1st Fl-Ste 5 | 3,767 SF | Office | Full Build-Out | Now |
| 2nd Fl-Ste 6 | 1,758 SF | Office | Full Build-Out | Now |
| 2nd Fl-Ste 7 | 3,764 SF | Office | Full Build-Out | Now |
Ground-Ste 1
| Size |
| 720 SF |
| Space Use |
| Office |
| Condition |
| Full Build-Out |
| Available |
| Now |
Ground-Ste 2
| Size |
| 619 SF |
| Space Use |
| Office |
| Condition |
| Full Build-Out |
| Available |
| Now |
Ground-Ste 3
| Size |
| 861 SF |
| Space Use |
| Office |
| Condition |
| Full Build-Out |
| Available |
| Now |
1st Fl-Ste 4
| Size |
| 1,822 SF |
| Space Use |
| Office |
| Condition |
| Full Build-Out |
| Available |
| Now |
1st Fl-Ste 5
| Size |
| 3,767 SF |
| Space Use |
| Office |
| Condition |
| Full Build-Out |
| Available |
| Now |
2nd Fl-Ste 6
| Size |
| 1,758 SF |
| Space Use |
| Office |
| Condition |
| Full Build-Out |
| Available |
| Now |
2nd Fl-Ste 7
| Size |
| 3,764 SF |
| Space Use |
| Office |
| Condition |
| Full Build-Out |
| Available |
| Now |
Ground-Ste 1
| Size | 720 SF |
| Space Use | Office |
| Condition | Full Build-Out |
| Available | Now |
The property comprises a modern purpose-built office building arranged upon ground and two upper floors providing open plan office accommodation. A side entrance leads onto a small landscaped courtyard with gated access to the secure, covered car park approached via a service road off Black Horse Lane. The specification includes: ? raised floors ? air conditioning ? suspended ceilings and recessed lighting ? Male, female and disabled WCs ? Shower facilities ? 8 person lift
Ground-Ste 2
| Size | 619 SF |
| Space Use | Office |
| Condition | Full Build-Out |
| Available | Now |
The property comprises a modern purpose-built office building arranged upon ground and two upper floors providing open plan office accommodation. A side entrance leads onto a small landscaped courtyard with gated access to the secure, covered car park approached via a service road off Black Horse Lane. The specification includes: ? raised floors ? air conditioning ? suspended ceilings and recessed lighting ? Male, female and disabled WCs ? Shower facilities ? 8 person lift
Ground-Ste 3
| Size | 861 SF |
| Space Use | Office |
| Condition | Full Build-Out |
| Available | Now |
The property comprises a modern purpose-built office building arranged upon ground and two upper floors providing open plan office accommodation. A side entrance leads onto a small landscaped courtyard with gated access to the secure, covered car park approached via a service road off Black Horse Lane. The specification includes: - raised floors - air conditioning - suspended ceilings and recessed lighting - Male, female and disabled WCs - Shower facilities - 8 person lift
1st Fl-Ste 4
| Size | 1,822 SF |
| Space Use | Office |
| Condition | Full Build-Out |
| Available | Now |
The property comprises a modern purpose-built office building arranged upon ground and two upper floors providing open plan office accommodation. A side entrance leads onto a small landscaped courtyard with gated access to the secure, covered car park approached via a service road off Black Horse Lane. The specification includes: - raised floors - air conditioning - suspended ceilings and recessed lighting - Male, female and disabled WCs - Shower facilities - 8 person lift
1st Fl-Ste 5
| Size | 3,767 SF |
| Space Use | Office |
| Condition | Full Build-Out |
| Available | Now |
The property comprises a modern purpose-built office building arranged upon ground and two upper floors providing open plan office accommodation. A side entrance leads onto a small landscaped courtyard with gated access to the secure, covered car park approached via a service road off Black Horse Lane. The specification includes: - raised floors - air conditioning - suspended ceilings and recessed lighting - Male, female and disabled WCs - Shower facilities - 8 person lift
2nd Fl-Ste 6
| Size | 1,758 SF |
| Space Use | Office |
| Condition | Full Build-Out |
| Available | Now |
The property comprises a modern purpose-built office building arranged upon ground and two upper floors providing open plan office accommodation. A side entrance leads onto a small landscaped courtyard with gated access to the secure, covered car park approached via a service road off Black Horse Lane. The specification includes: ? raised floors ? air conditioning ? suspended ceilings and recessed lighting ? Male, female and disabled WCs ? Shower facilities ? 8 person lift
2nd Fl-Ste 7
| Size | 3,764 SF |
| Space Use | Office |
| Condition | Full Build-Out |
| Available | Now |
The property comprises a modern purpose-built office building arranged upon ground and two upper floors providing open plan office accommodation. A side entrance leads onto a small landscaped courtyard with gated access to the secure, covered car park approached via a service road off Black Horse Lane. The specification includes: - raised floors - air conditioning - suspended ceilings and recessed lighting - Male, female and disabled WCs - Shower facilities - 8 person lift
Learn More About Investing in Office Space
Presented by
Company Not Provided
12 Museum St
Hmm, there seems to have been an error sending your message. Please try again.
Thanks! Your message was sent.








