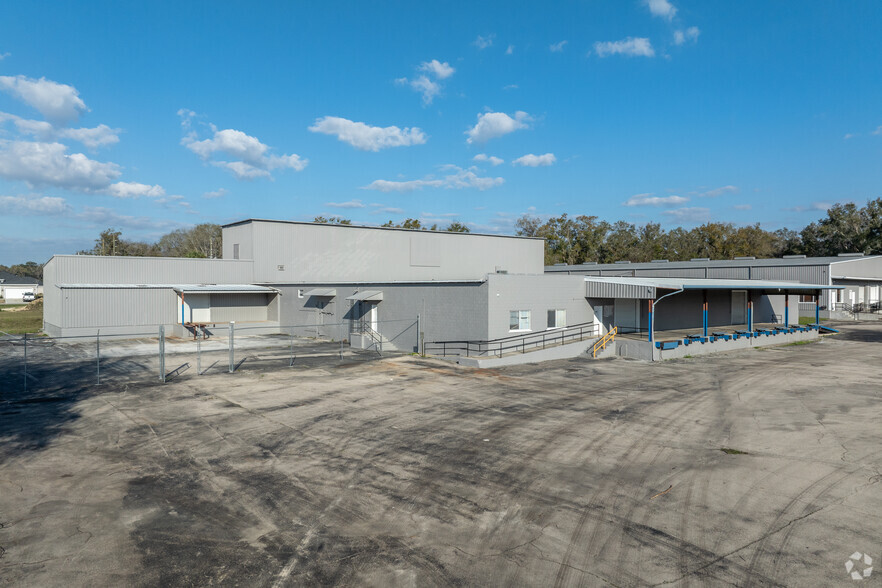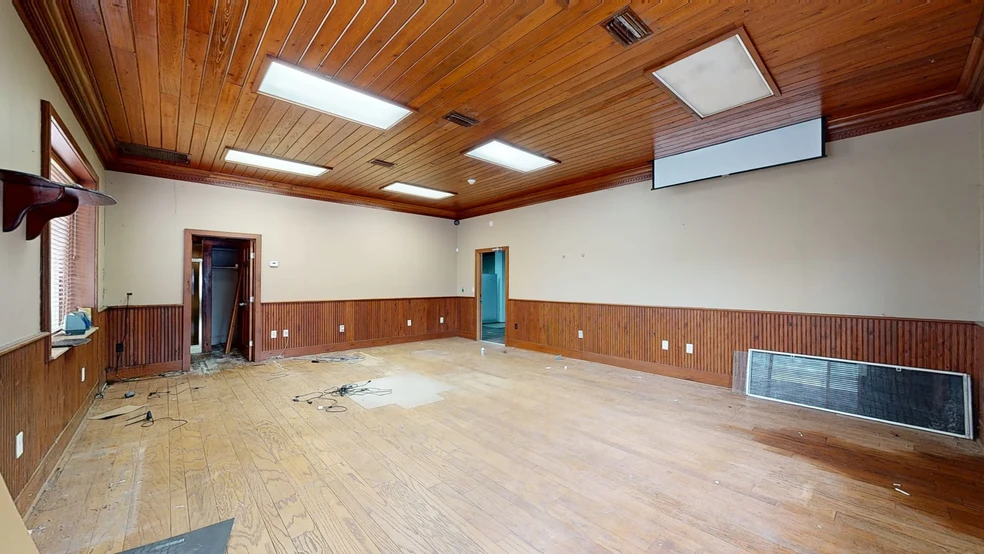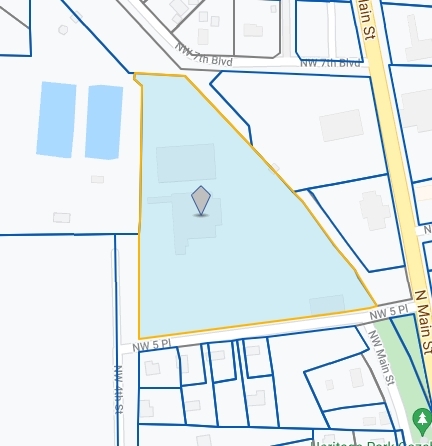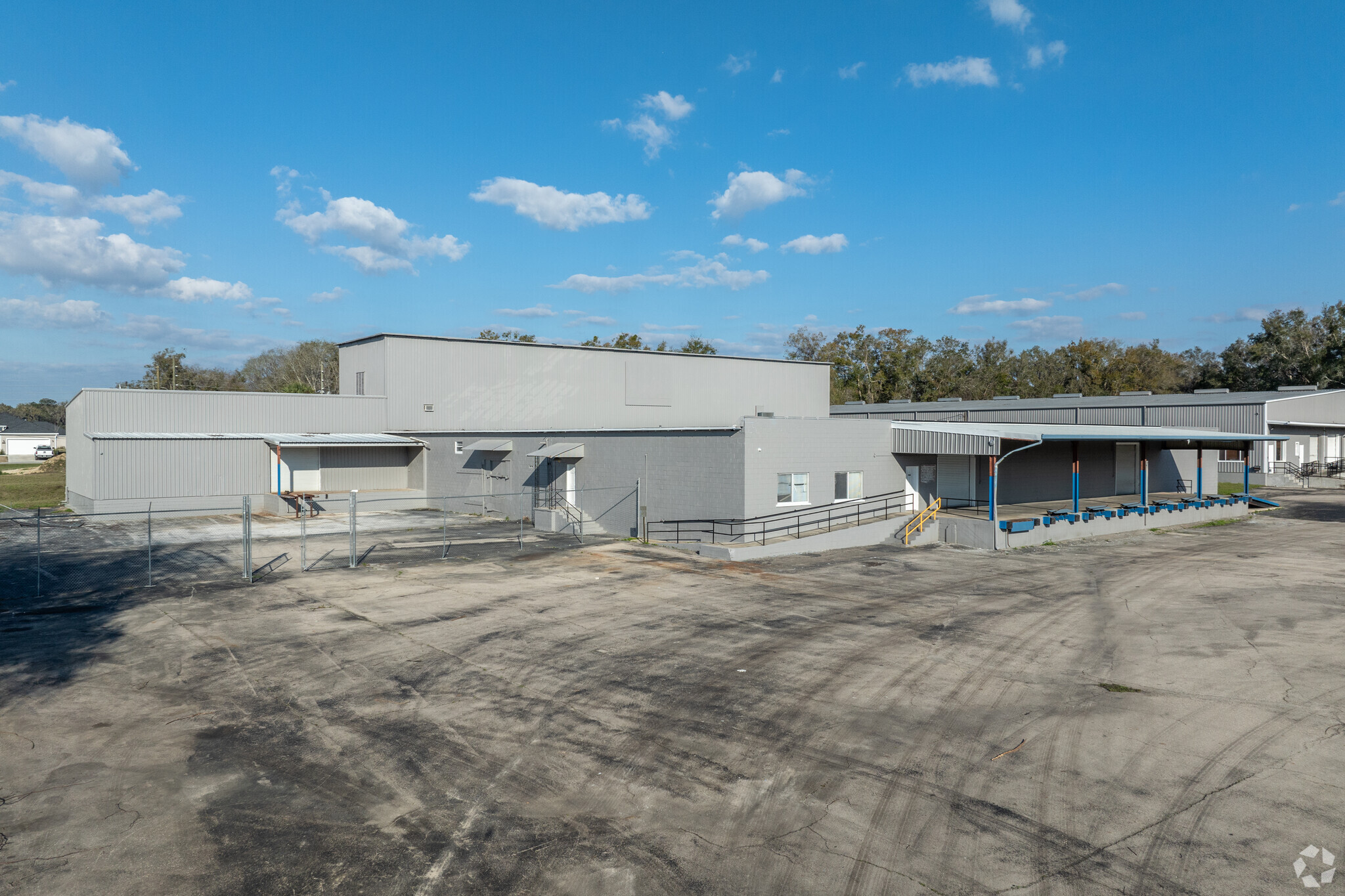HIGHLIGHTS
- Lease up to 61,000 square feet at 12 NW 5th Place in Williston, featuring three industrial buildings on 6.19 acres with prime access.
- Site features include natural gas, ample parking, fenced laydown yards, a weight scale, and 22-foot ceilings in a secure environment.
- Within 4 miles of Williston Municipal Airport and Florida Northern Railroad, ensuring seamless logistics for high-volume deliveries and operations.
- Features new roofs and recent renovations, flexible leasing options, and affordability, making it the best value for industrial space in the market.
- Located just off US Highway 41/ 27, the property offers easy access to Interstate 75, Gainesville, Ocala, and other key Florida cities.
- Surrounded by retail options like Circle-K, Walgreens, and Taco Bell, with a growing and skilled workforce, the area is ripe for development.
FEATURES
ALL AVAILABLE SPACES(3)
Display Rental Rate as
- SPACE
- SIZE
- TERM
- RENTAL RATE
- SPACE USE
- CONDITION
- AVAILABLE
Building 1 is a 26,000-square-foot concrete block building currently comprised of offices, approximately 1,800 square feet, and warehouse areas. On the front of the building, there is an approximately 300-square-foot covered delivery/loading dock with truck-height terminals, a metal ramp, and two commercial roll-up doors. The ceiling height is approximately 12 feet, and there is an unfinished upstairs area of 4,500 square feet (not included in the square footage listed above). This building also has a fenced and gated laydown yard for added security.
- Lease rate does not include utilities, property expenses or building services
- Fenced and gated laydown yard
- 12-foot high ceilings
- Covered 300-square-foot delivery truck-height dock
- Two 10- by 110-foot commercial roll-up doors
- Undergoing interior/exterior renovations
Building 2 has approximately 26,500 square feet and is comprised of a large office area of 2,700 square feet with offices, a lobby, a workstation area, a storage area, and a conference room. The warehouse has 22-foot ceilings and five truck-height docks with 10’x10’ commercial roll-up doors, one with a ramp providing easy access to the interior of the warehouse. There is also a 14-foot commercial roll-up door adding to warehouse accessibility and an adjacent Industrial IOS (Industrial Outdoor Storage) area.
- Lease rate does not include utilities, property expenses or building services
- One 14- by 10-foot commercial roll-up door to IOS
- Undergoing interior/exterior renovations
- One 10- by 10-foot commercial door with ramp
- Expansive warehouse with 22-foot high ceilings
Building 3 offers approximately 8,000 square feet, perfect for storage or a small mechanical shop. It is constructed of concrete block with a metal roof. Please call for pricing.
- Three 10- by 12-foot metal doors with direct entry
- Expansive space for storage
| Space | Size | Term | Rental Rate | Space Use | Condition | Available |
| 1st Floor - Bldg 1 | 26,500 SF | Negotiable | $6.75 /SF/YR | Industrial | - | Now |
| 1st Floor - Bldg 2 | 26,500 SF | Negotiable | $7.50 /SF/YR | Industrial | - | Now |
| 1st Floor - Bldg 3 | 8,000 SF | Negotiable | Upon Request | Industrial | - | Now |
1st Floor - Bldg 1
| Size |
| 26,500 SF |
| Term |
| Negotiable |
| Rental Rate |
| $6.75 /SF/YR |
| Space Use |
| Industrial |
| Condition |
| - |
| Available |
| Now |
1st Floor - Bldg 2
| Size |
| 26,500 SF |
| Term |
| Negotiable |
| Rental Rate |
| $7.50 /SF/YR |
| Space Use |
| Industrial |
| Condition |
| - |
| Available |
| Now |
1st Floor - Bldg 3
| Size |
| 8,000 SF |
| Term |
| Negotiable |
| Rental Rate |
| Upon Request |
| Space Use |
| Industrial |
| Condition |
| - |
| Available |
| Now |
PROPERTY OVERVIEW
12 NW 5th Place is a rare and expansive industrial lease opportunity in the heart of Williston. Spanning 61,000 square feet across 6.19 acres, this property features three separate buildings that provide flexible space for light industrial, distribution, manufacturing, or storage operations. The space accommodates varying needs, from 8,000 to 61,000 square feet, and includes a covered tunnel that connects Building 1 and Building 2, creating the potential for operational expansion. Take advantage of the most affordable industrial leasing option in the market at 12 NW 5th Place. Recently renovated to provide a modern and efficient environment, the property boasts new roofing, exterior paint, and LED lighting fixtures, making it ideal for businesses seeking functionality and growth. The property offers flexible leasing terms and adaptable space sizes, ensuring it can accommodate a wide range of industrial uses. The site enjoys unrivaled visibility from Highway 41 and benefits from natural gas availability, ample parking, and easy access via paved entrances. Building 1 features 26,500 square feet, with 1,800 square feet of office space, a large warehouse, a covered loading dock, truck-height terminals, and an unfinished 4,500-square-foot upstairs area. Building 2 also spans 26,500 square feet, with a 2,700-square-foot office area, including a lobby, workstations, storage, and a conference room. The warehouse in Building 2 features 22-foot ceilings, multiple loading docks, and a 14-foot roll-up door. Building 3, an 8,000-square-foot concrete block facility, is perfect for storage or mechanical work, with three large roll-up doors. Situated in a fenced and gated area, the property includes laydown yards for added security and an on-site weight scale. Its industrial zoning makes it an ideal location for high-volume deliveries, manufacturing, and assembly operations. Location is a key benefit at 12 NW 5th Place, offering seamless access to US Highway 41/27 and just 20 minutes from Interstate 75. The site’s central location places businesses within 20 minutes of Gainesville and Ocala and is only a 2.5-hour drive from major Florida cities like Tallahassee, Orlando, Tampa, and Jacksonville. The property is also within 4 miles of the Williston Municipal Airport and the Williston Industrial Park, which hosts various industrial tenants, including ANCORP, Monterey Boats, and J&S Trailer Service. Additionally, the Florida Northern Railroad provides excellent logistical capabilities for high-volume deliveries. Notably, nearby retail amenities include Circle-K, Winn-Dixie, Walgreens, Taco Bell, and Tractor Supply Co, along with local favorites such as Sad Donkey Coffee and Shogun. The surrounding area is supported by a thriving and expanding workforce, with more than 258,000 residents within a 20-mile radius and a median age of 33. Positioned near Gainesville, home to the renowned University of Florida and Santa Fe College, with a combined student population exceeding 82,000, 12 NW 5th Place offers direct access to a highly skilled and educated talent pool. The area's main industries include education, health, manufacturing, distribution, and equine, providing a diverse and robust economic foundation. This makes it an ideal location for businesses seeking to tap into a dynamic, well-educated workforce. Williston offers an active and dynamic business environment, welcoming new developments and businesses with open arms. The City’s Economic Development Strategy emphasizes business attraction, retention, and workforce development, ensuring a supportive environment for businesses to establish and grow. Located at the junction of State Route 121 and North Main Street, 12 NW 5th Place offers a dynamic environment for businesses looking to expand and thrive. This versatile property, with its ample space, renovations, and excellent accessibility, is perfectly positioned in a growing market, making it an excellent choice for businesses seeking to serve key Florida markets while maintaining operational efficiency.
MANUFACTURING FACILITY FACTS
MARKETING BROCHURE
DEMOGRAPHICS
REGIONAL ACCESSIBILITY
NEARBY AMENITIES
RESTAURANTS |
|||
|---|---|---|---|
| Elliano's Coffee Company | Mexican | $ | 13 min walk |
| Pizza Hut | - | - | 13 min walk |
| Domino’s | - | - | 14 min walk |
| Hardee's | - | - | 14 min walk |
| Taco Bell | Fast Food | - | 14 min walk |
RETAIL |
||
|---|---|---|
| Circle K | Convenience Market | 4 min walk |
| Walgreens | Drug Store | 11 min walk |
| United States Postal Service | Business/Copy/Postal Services | 11 min walk |
| Ace Hardware | Hardware | 14 min walk |
LEASING TEAM
LEASING TEAM

Daniel Drotos, Senior Vice President, CCIM SIOR
Prior to joining Colliers International, Dan served as Vice President of the Commercial and Land Division at an independent firm in Gainesville where he was a partner in The Drotos Ryals Group. His team has successfully transacted over $1 billion in local (Alachua County) commercial real estate. Dan holds both a Master of Science in Real Estate (MSRE) and Master of Building Construction (MBC) from the University of Florida along with multiple professional designations, including Certified Commercial Investment Member (CCIM) and Society of Industrial and Office Realtors (SIOR). He also also serves in several industry, civic, and non-profit organizations such as: The Urban Land Institute, Ronald McDonald House of North Central Florida, First Federal Bank of Florida, United Way, and Leadership Gainesville.
Lauren Edwards, Senior Associate
Lauren continuously demonstrates her value as a commercial real estate professional in Gainesville and brings top customer service to her clients. Aside from her in-depth knowledge of the Gainesville area and insight into the commercial real estate market, Lauren has a firm understanding of landlord and tenant requirements and has built a sound network of both landlord and tenant client relationships. These attributes help her meet the needs of her clients in a timely and efficient manner. Lauren’s attention to detail, communication skills and creative solutions have served her well to become a well-respected member of the GNV Commercial Advisory Team. She continues to gain a broad range of experience in commercial real estate, including landlord representation, tenant representation, lease negotiations, investment properties, and corporate real estate projects.
Rory Causseaux, Vice President
As a professional engineer, Rory has worked on thousands of projects within Alachua County and the southern United States. Having worked with numerous owners and developers on single-family, multi- family, commercial, retail, industrial and institutional uses, Rory has discovered a uniqueness to each property and project after having worked in such a diverse market of land development. Rory’s engagement and leadership doesn’t stop there, he is well known in the Gainesville community for his roles in many different organizations, some of which include Rotary club of Gainesville Sunrise (President), Climb for Cancer Foundation (Board Member), Builders Association of North Central Florida (BANCF) (past Associate Vice-President), American Heart Association (2018 Heart Walk Chair) and Gainesville Chamber of Commerce (Board Member since 2013, Chair of The Board 2017, currently Immediate Past-Chair).
ABOUT THE OWNER



























