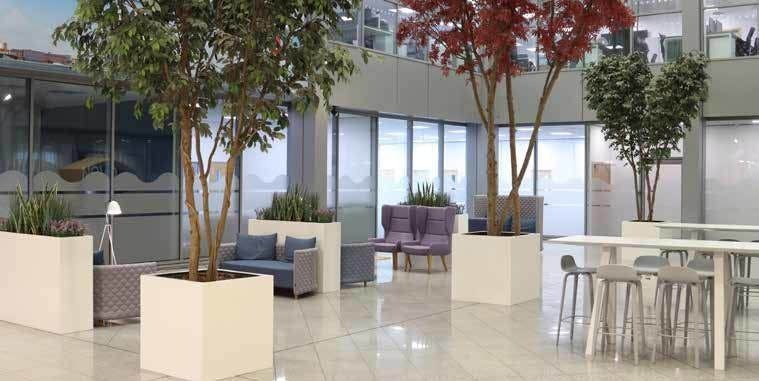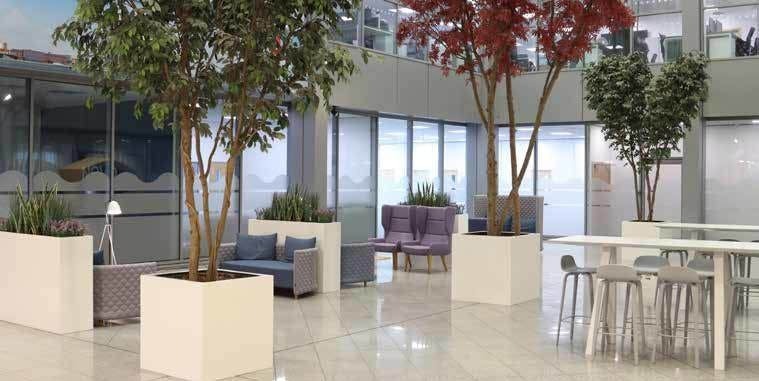
12 Princes Parade | Liverpool L3 1BG
This feature is unavailable at the moment.
We apologize, but the feature you are trying to access is currently unavailable. We are aware of this issue and our team is working hard to resolve the matter.
Please check back in a few minutes. We apologize for the inconvenience.
- LoopNet Team
This Property is no longer advertised on LoopNet.com.
12 Princes Parade
Liverpool L3 1BG
Property For Lease

HIGHLIGHTS
- Waterfront location
- Good transport links
- Can be split
PROPERTY OVERVIEW
Office property of steel and brick construction located on the waterfront.
- Conferencing Facility
- Raised Floor
- Restaurant
- Security System
- Signage
- Waterfront
- Wheelchair Accessible
- Basement
- Common Parts WC Facilities
- Demised WC facilities
- Air Conditioning
- Smoke Detector
- On-Site Security Staff
PROPERTY FACTS
Building Type
Office
Year Built
2003
LoopNet Rating
4 Star
Building Height
5 Stories
Building Size
93,073 SF
Building Class
B
Typical Floor Size
19,119 SF
Parking
37 Surface Parking Spaces
Listing ID: 21058416
Date on Market: 9/25/2020
Last Updated:
Address: 12 Princes Parade, Liverpool L3 1BG
The Office Property at 12 Princes Parade, Liverpool, L3 1BG is no longer being advertised on LoopNet.com. Contact the broker for information on availability.
NEARBY LISTINGS
- Marine Promenade, Wallasey
- Units L3, L4 & L5 Liver Industrial Estate, Liverpool
- 59-61 Tithebarn St, Liverpool
- 1-15 Wallasey Rd, Wallasey
- 620-622 Prescot Rd, Liverpool
- Highfield St, Liverpool
- Old Hall St, Liverpool
- 43 Castle St, Liverpool
- 533-535 Prescot Rd, Liverpool
- 184 Allerton Rd, Liverpool
- 254 Great Howard St, Liverpool
- Shore Rd, Birkenhead
- 155 St Johns Rd, Liverpool
- Long Ln, Liverpool
- Seaforth Rd, Liverpool
1 of 1
VIDEOS
MATTERPORT 3D EXTERIOR
MATTERPORT 3D TOUR
PHOTOS
STREET VIEW
STREET
MAP

Link copied
Your LoopNet account has been created!
Thank you for your feedback.
Please Share Your Feedback
We welcome any feedback on how we can improve LoopNet to better serve your needs.X
{{ getErrorText(feedbackForm.starRating, "rating") }}
255 character limit ({{ remainingChars() }} charactercharacters remainingover)
{{ getErrorText(feedbackForm.msg, "rating") }}
{{ getErrorText(feedbackForm.fname, "first name") }}
{{ getErrorText(feedbackForm.lname, "last name") }}
{{ getErrorText(feedbackForm.phone, "phone number") }}
{{ getErrorText(feedbackForm.phonex, "phone extension") }}
{{ getErrorText(feedbackForm.email, "email address") }}
You can provide feedback any time using the Help button at the top of the page.
