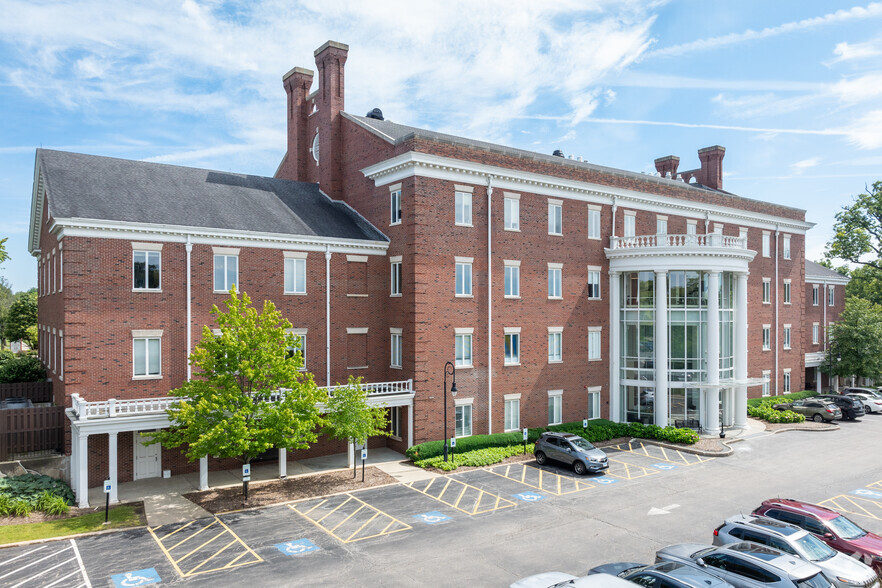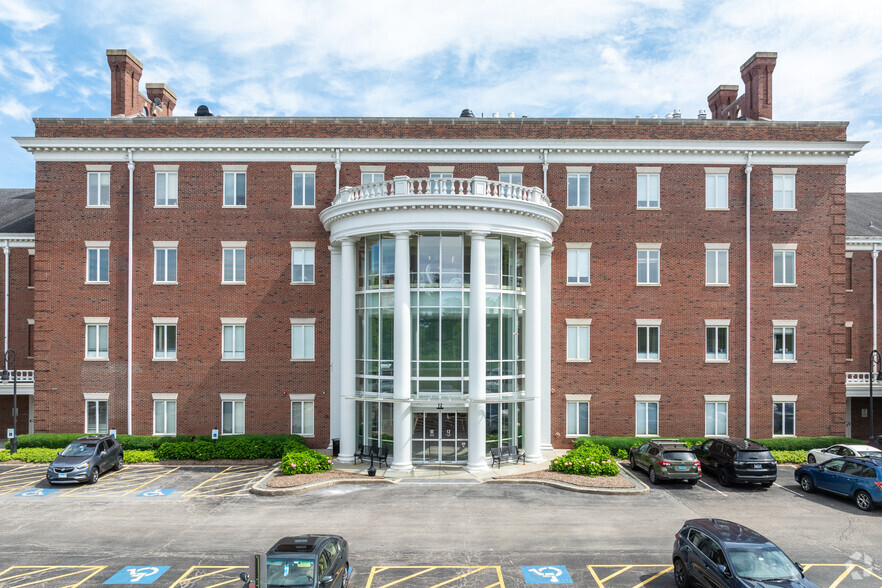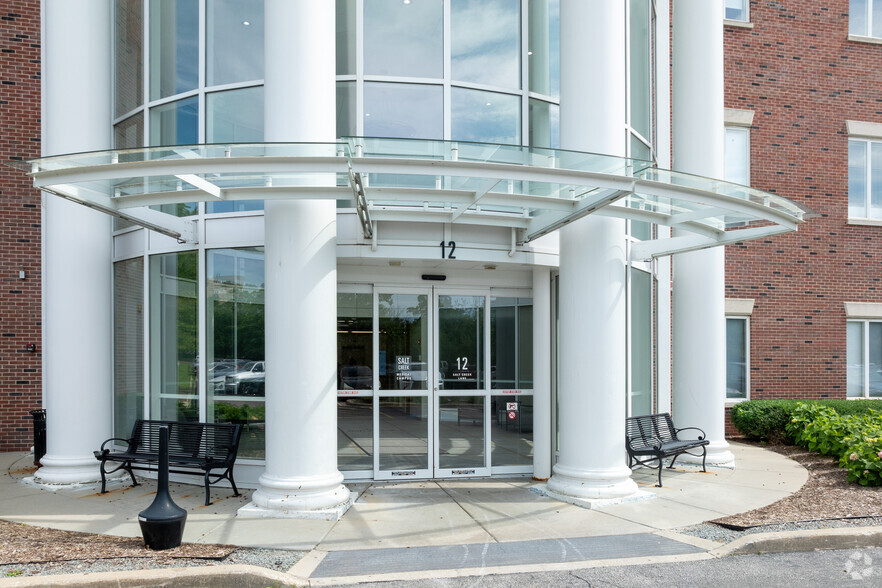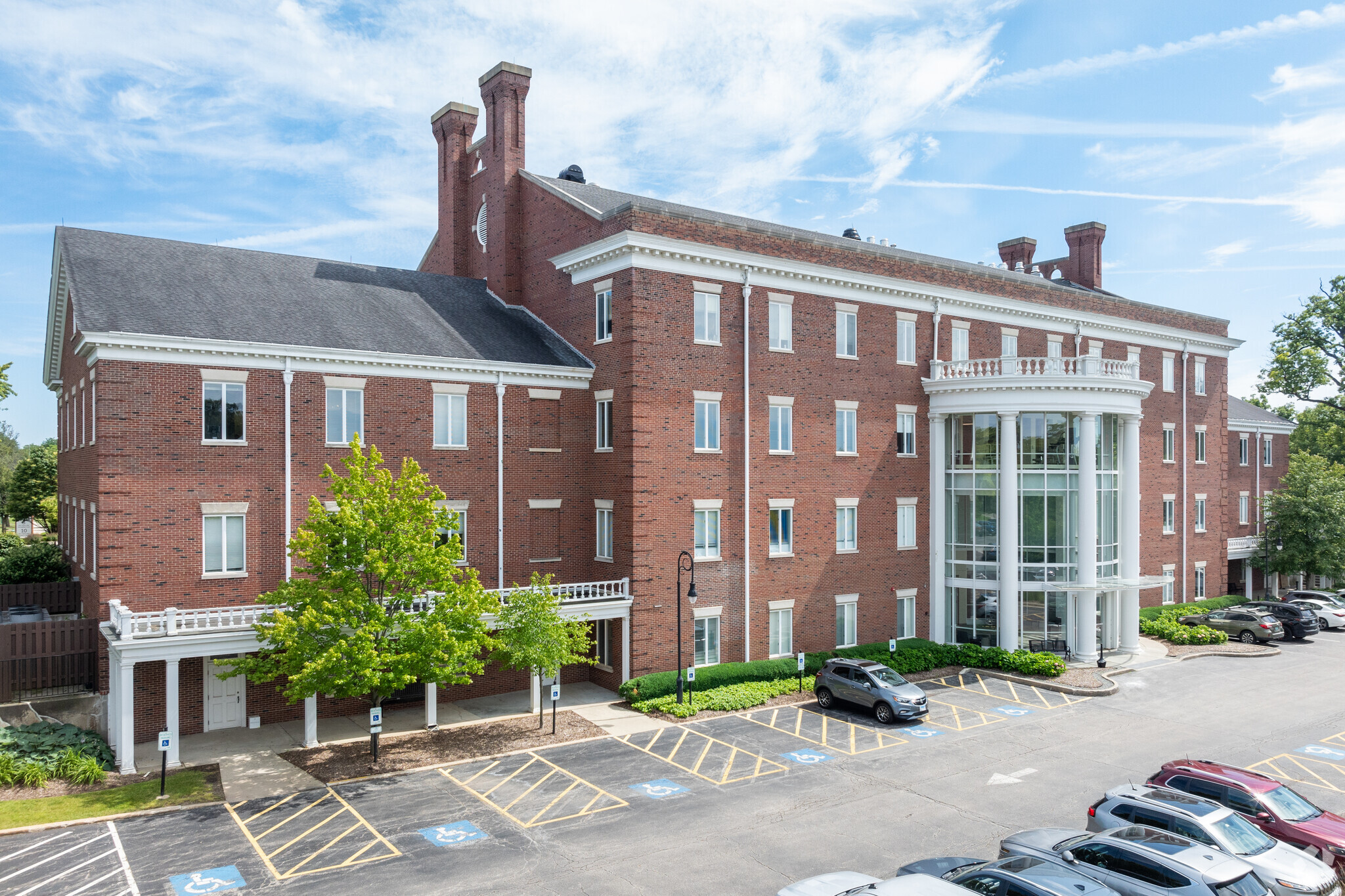PARK HIGHLIGHTS
- Ambulatory Surgery Center on the 2nd Floor
- Exclusive 100% medical tenancy, creating the premier medical community in Hinsdale
- Great access via full interchange at Ogden and I-294
- Synergistic mix of medical practice co-tenants
- Adjacent to Ascension Cancer Institute
- Professionally owned and managed by Remedy Medical Properties
PARK FACTS
| Total Space Available | 11,178 SF |
| Max. Contiguous | 5,230 SF |
| Park Type | Office Park |
| Features | Air Conditioning |
ALL AVAILABLE SPACES(6)
Display Rental Rate as
- SPACE
- SIZE
- TERM
- RENTAL RATE
- SPACE USE
- CONDITION
- AVAILABLE
Medical office space within the Salt Creek Medical Campus.
- Open Floor Plan Layout
- Central Air Conditioning
- Partially Demolished Space
- Flexible suite sizes available.
2nd Generation, built-out medical suite consisting of waiting room, reception, four (4) exam rooms, private office, staff office, staff break room, ADA restroom.
- Listed rate may not include certain utilities, building services and property expenses
- Office intensive layout
- Can be combined with additional space(s) for up to 5,230 SF of adjacent space
- Private Restrooms
- Fully Built-Out as Standard Medical Space
- Space is in Excellent Condition
- Reception Area
- Plug & Play
Medical office space within the Salt Creek Medical Campus.
- Fully Built-Out as Standard Office
- Fits 7 - 22 People
- Can be combined with additional space(s) for up to 5,230 SF of adjacent space
- Flexible suite sizes available.
- Office intensive layout
- Space In Need of Renovation
- Central Air Conditioning
Medical office space within the Salt Creek Medical Campus.
- Fully Built-Out as Standard Office
- Fits 5 - 15 People
- Central Air Conditioning
- Mostly Open Floor Plan Layout
- Space In Need of Renovation
- Flexible suite sizes available.
Medical office space within the Salt Creek Medical Campus.
- Fully Built-Out as Standard Office
- Fits 3 - 8 People
- Central Air Conditioning
- Mostly Open Floor Plan Layout
- Space In Need of Renovation
- Flexible suite sizes available.
Medical office space within the Salt Creek Medical Campus.
- Fully Built-Out as Standard Office
- Fits 3 - 10 People
- Central Air Conditioning
- Open Floor Plan Layout
- Space In Need of Renovation
- Flexible suite sizes available.
| Space | Size | Term | Rental Rate | Space Use | Condition | Available |
| 3rd Floor, Ste 305 | 1,983 SF | Negotiable | Upon Request | Office/Medical | Shell Space | Now |
| 3rd Floor, Ste 350 | 2,480 SF | Negotiable | Upon Request | Medical | Full Build-Out | Now |
| 3rd Floor, Ste 360 | 2,750 SF | Negotiable | Upon Request | Office/Medical | Full Build-Out | Now |
| 4th Floor, Ste 420 | 1,818 SF | Negotiable | Upon Request | Office/Medical | Full Build-Out | 60 Days |
| 4th Floor, Ste 430 | 997 SF | Negotiable | Upon Request | Office/Medical | Full Build-Out | Now |
| 4th Floor, Ste 450 | 1,150 SF | Negotiable | Upon Request | Office/Medical | Full Build-Out | Now |
12 Salt Creek Ln - 3rd Floor - Ste 305
12 Salt Creek Ln - 3rd Floor - Ste 350
12 Salt Creek Ln - 3rd Floor - Ste 360
12 Salt Creek Ln - 4th Floor - Ste 420
12 Salt Creek Ln - 4th Floor - Ste 430
12 Salt Creek Ln - 4th Floor - Ste 450
SELECT TENANTS AT THIS PROPERTY
- FLOOR
- TENANT NAME
- INDUSTRY
- 3rd
- Gateway Spine & Pain Physicians
- Health Care and Social Assistance
- 4th
- GI Alliance
- Health Care and Social Assistance
- 2nd
- Hinsdale Surgical Center
- Health Care and Social Assistance
- 1st
- Illinois Retina Associates, S.C.
- Health Care and Social Assistance
- 1st
- Midwest Institute for Minimally Invasive Therapies
- Health Care and Social Assistance
- 3rd
- PT Solutions
- Health Care and Social Assistance
- 3rd
- Specialty Orthopedics LLC
- Health Care and Social Assistance
- 3rd
- Sports Medicine & Regenerative Institute
- Health Care and Social Assistance
- 1st
- UChicago Medicine Women's Health Hinsdale
- Health Care and Social Assistance
PARK OVERVIEW
Salt Creek Medical Campus consists of three medical office properties located in Hinsdale, Illinois. The campus consist of over 119,000 square feet of office medical space with a robust tenant mix consisting of Hinsdale Surgical Center, UChicago Women's Health, and Gateway Spine and Pain Physicians.
- Air Conditioning




























