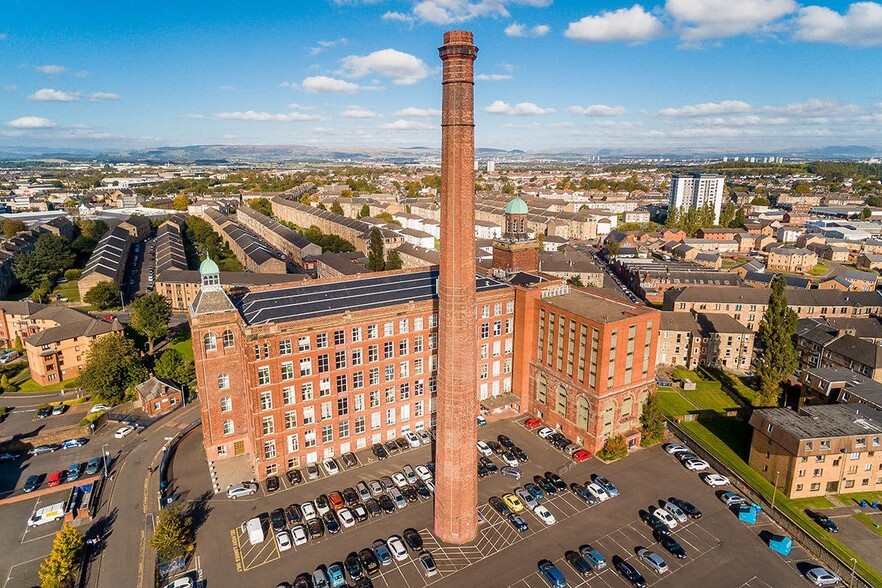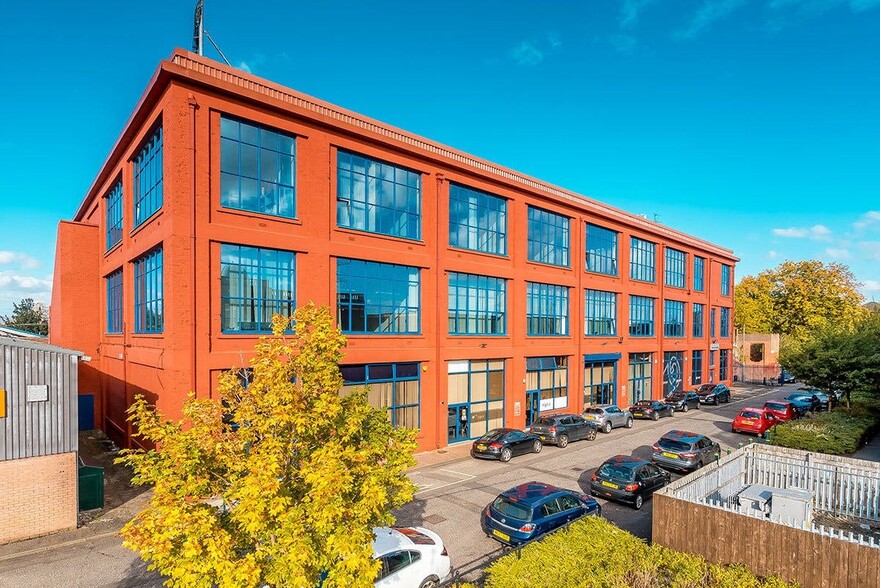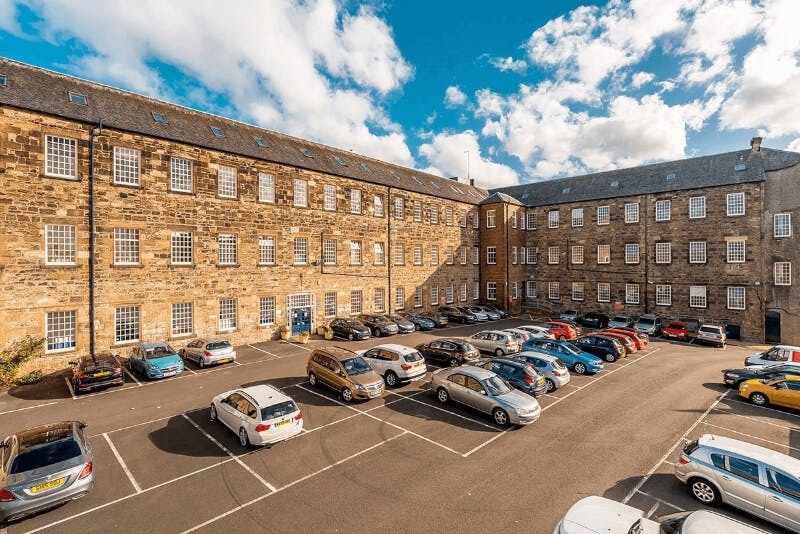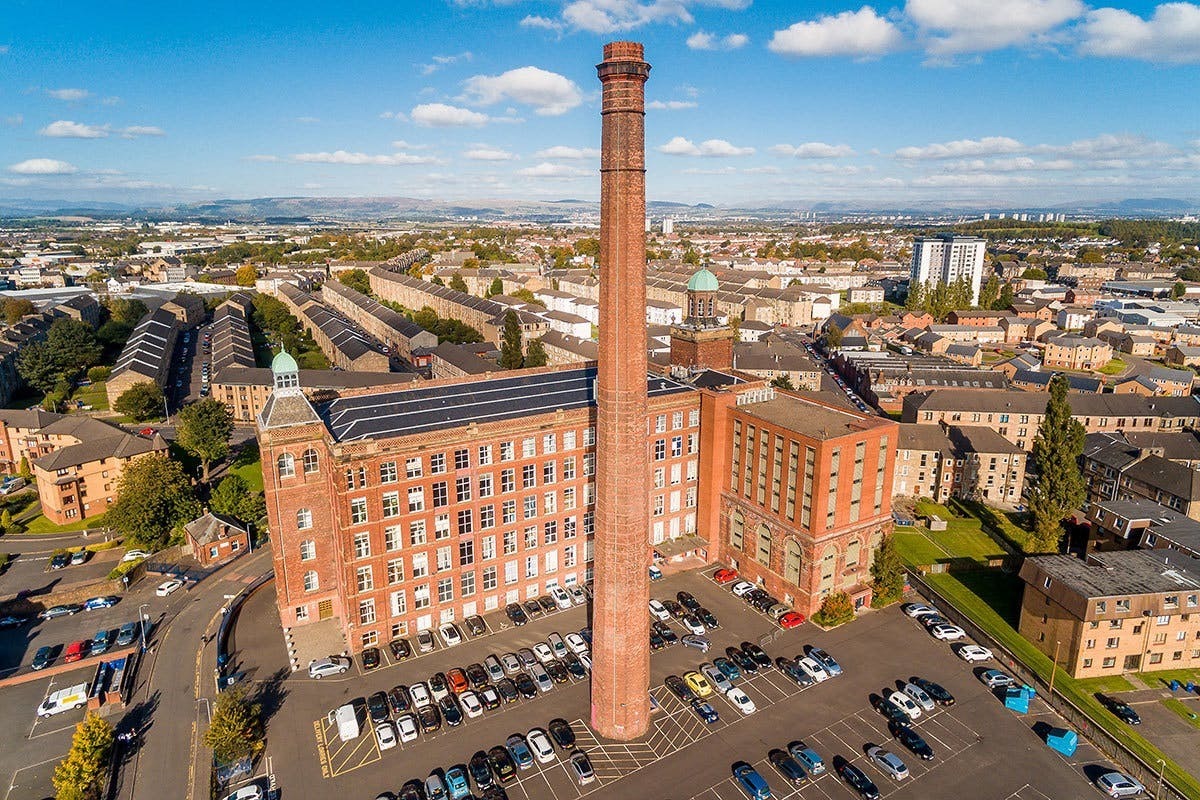Your email has been sent.
HIGHLIGHTS
- On-site cafe.
- Communal meeting room facilities.
- Secure parking & cycle storage.
- Manned reception desk.
- On-site nursery & gym.
ALL AVAILABLE SPACES(2)
Display Rental Rate as
- SPACE
- SIZE
- TERM
- RENTAL RATE
- SPACE USE
- CONDITION
- AVAILABLE
Mile End Mill’s features include 150 – 23,000 sq ft. of office space to rent (2-250 people); staffed reception; meeting rooms with conference facilities; fully DDA compliant access and lift; on-site Café with seating area; on-site nursery; Abbey Mill Fitness Centre and Gym; bicycle parking; art deco style glass bricks and bronze framed windows; unique art deco toilet facilities; carved stone windows; terracotta ornamental balustrades; copper fish-scale domed towers.
- Use Class: Class 4
- Mostly Open Floor Plan Layout
- Can be combined with additional space(s) for up to 3,680 SF of adjacent space
- Common Parts WC Facilities
- Open plan
- Fully Built-Out as Standard Office
- Space is in Excellent Condition
- Wi-Fi Connectivity
- Great internal layout
- Modern faciloties
Mile End Mill’s features include 150 – 23,000 sq ft. of office space to rent (2-250 people); staffed reception; meeting rooms with conference facilities; fully DDA compliant access and lift; on-site Café with seating area; on-site nursery; Abbey Mill Fitness Centre and Gym; bicycle parking; art deco style glass bricks and bronze framed windows; unique art deco toilet facilities; carved stone windows; terracotta ornamental balustrades; copper fish-scale domed towers.
- Use Class: Class 4
- Mostly Open Floor Plan Layout
- Can be combined with additional space(s) for up to 3,680 SF of adjacent space
- Common Parts WC Facilities
- Open plan
- Fully Built-Out as Standard Office
- Space is in Excellent Condition
- Wi-Fi Connectivity
- Great internal layout
- Modern faciloties
| Space | Size | Term | Rental Rate | Space Use | Condition | Available |
| 2nd Floor, Ste 2005 | 1,958 SF | 1-10 Years | $14.71 /SF/YR $1.23 /SF/MO $28,803 /YR $2,400 /MO | Office | Full Build-Out | Now |
| 3rd Floor, Ste 3002 | 1,722 SF | 1-10 Years | $14.71 /SF/YR $1.23 /SF/MO $25,331 /YR $2,111 /MO | Office | Full Build-Out | Now |
2nd Floor, Ste 2005
| Size |
| 1,958 SF |
| Term |
| 1-10 Years |
| Rental Rate |
| $14.71 /SF/YR $1.23 /SF/MO $28,803 /YR $2,400 /MO |
| Space Use |
| Office |
| Condition |
| Full Build-Out |
| Available |
| Now |
3rd Floor, Ste 3002
| Size |
| 1,722 SF |
| Term |
| 1-10 Years |
| Rental Rate |
| $14.71 /SF/YR $1.23 /SF/MO $25,331 /YR $2,111 /MO |
| Space Use |
| Office |
| Condition |
| Full Build-Out |
| Available |
| Now |
2nd Floor, Ste 2005
| Size | 1,958 SF |
| Term | 1-10 Years |
| Rental Rate | $14.71 /SF/YR |
| Space Use | Office |
| Condition | Full Build-Out |
| Available | Now |
Mile End Mill’s features include 150 – 23,000 sq ft. of office space to rent (2-250 people); staffed reception; meeting rooms with conference facilities; fully DDA compliant access and lift; on-site Café with seating area; on-site nursery; Abbey Mill Fitness Centre and Gym; bicycle parking; art deco style glass bricks and bronze framed windows; unique art deco toilet facilities; carved stone windows; terracotta ornamental balustrades; copper fish-scale domed towers.
- Use Class: Class 4
- Fully Built-Out as Standard Office
- Mostly Open Floor Plan Layout
- Space is in Excellent Condition
- Can be combined with additional space(s) for up to 3,680 SF of adjacent space
- Wi-Fi Connectivity
- Common Parts WC Facilities
- Great internal layout
- Open plan
- Modern faciloties
3rd Floor, Ste 3002
| Size | 1,722 SF |
| Term | 1-10 Years |
| Rental Rate | $14.71 /SF/YR |
| Space Use | Office |
| Condition | Full Build-Out |
| Available | Now |
Mile End Mill’s features include 150 – 23,000 sq ft. of office space to rent (2-250 people); staffed reception; meeting rooms with conference facilities; fully DDA compliant access and lift; on-site Café with seating area; on-site nursery; Abbey Mill Fitness Centre and Gym; bicycle parking; art deco style glass bricks and bronze framed windows; unique art deco toilet facilities; carved stone windows; terracotta ornamental balustrades; copper fish-scale domed towers.
- Use Class: Class 4
- Fully Built-Out as Standard Office
- Mostly Open Floor Plan Layout
- Space is in Excellent Condition
- Can be combined with additional space(s) for up to 3,680 SF of adjacent space
- Wi-Fi Connectivity
- Common Parts WC Facilities
- Great internal layout
- Open plan
- Modern faciloties
PROPERTY OVERVIEW
Mile End Mill is Abbey Mill’s hub, a spacious workplace with 60 tenants in over 100 offices. The building is full of character; from little historical features to elaborate refurbishments, and natural daylight streams through generous windows. It is a space to enjoy and explore. One of the finest surviving mill buildings in Scotland, this elaborately designed building has been part of the city skyline since 1897 and holds Grade A national importance today. The original boiler house chimney stands south of the mill, a momentous 242 feet landmark visible across Paisley.
- Fitness Center
- Raised Floor
- Restaurant
- Reception
- Bicycle Storage
- Common Parts WC Facilities
- DDA Compliant
- Direct Elevator Exposure
- Natural Light
- Recessed Lighting
PROPERTY FACTS
Presented by

Mile End Mill | 12 Seedhill Rd
Hmm, there seems to have been an error sending your message. Please try again.
Thanks! Your message was sent.









