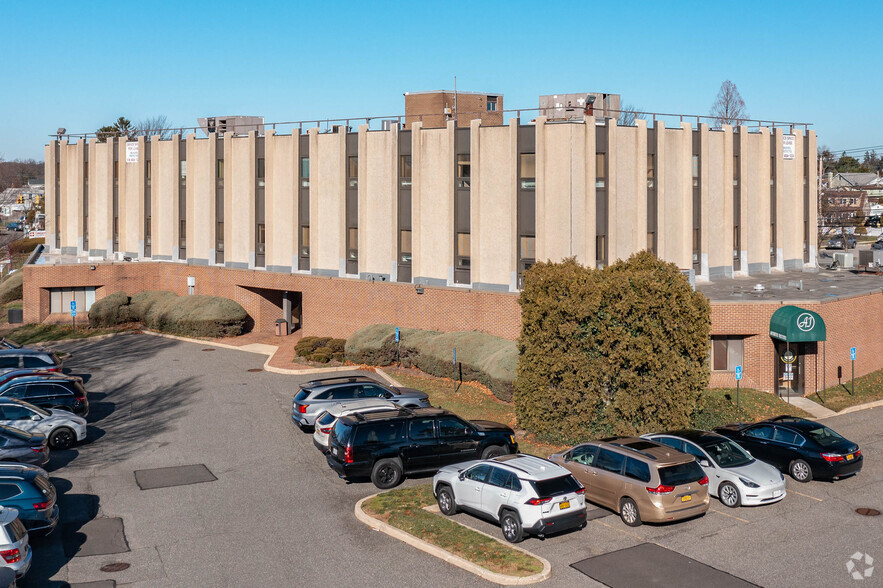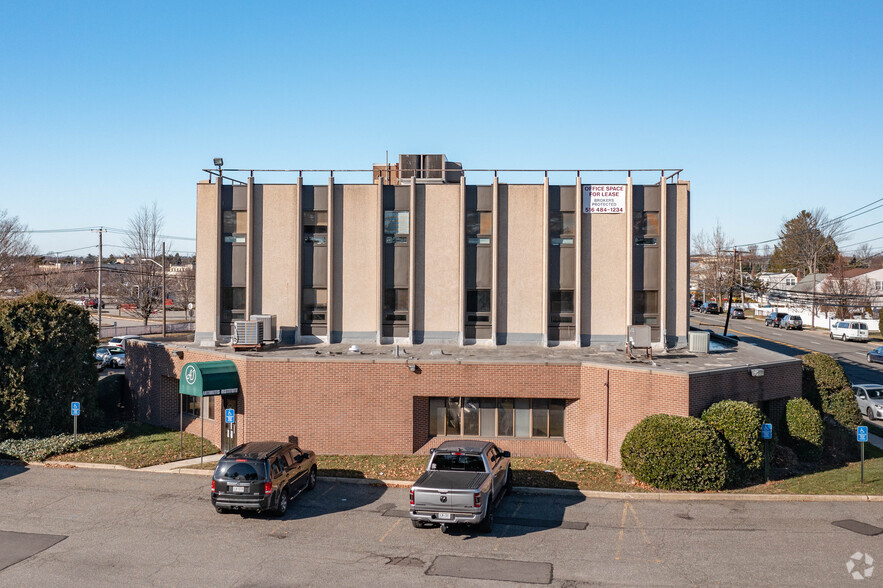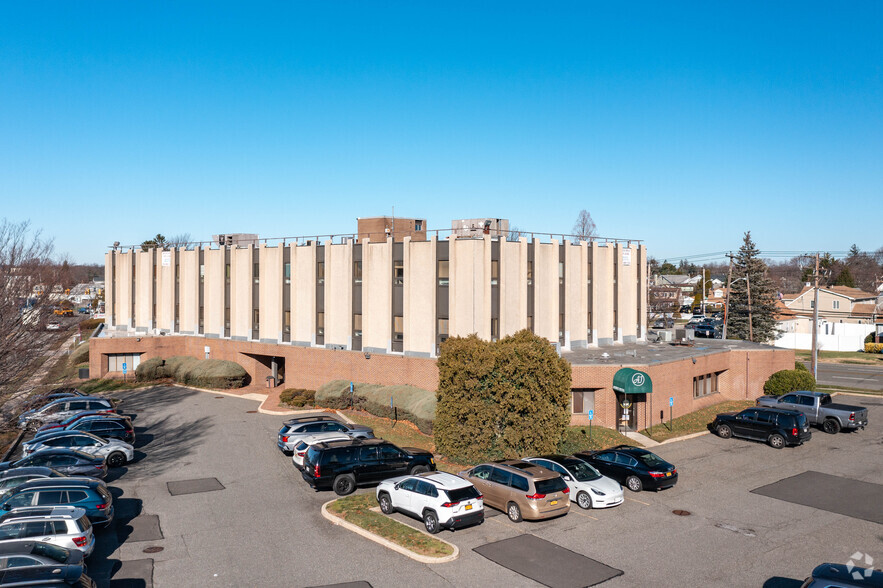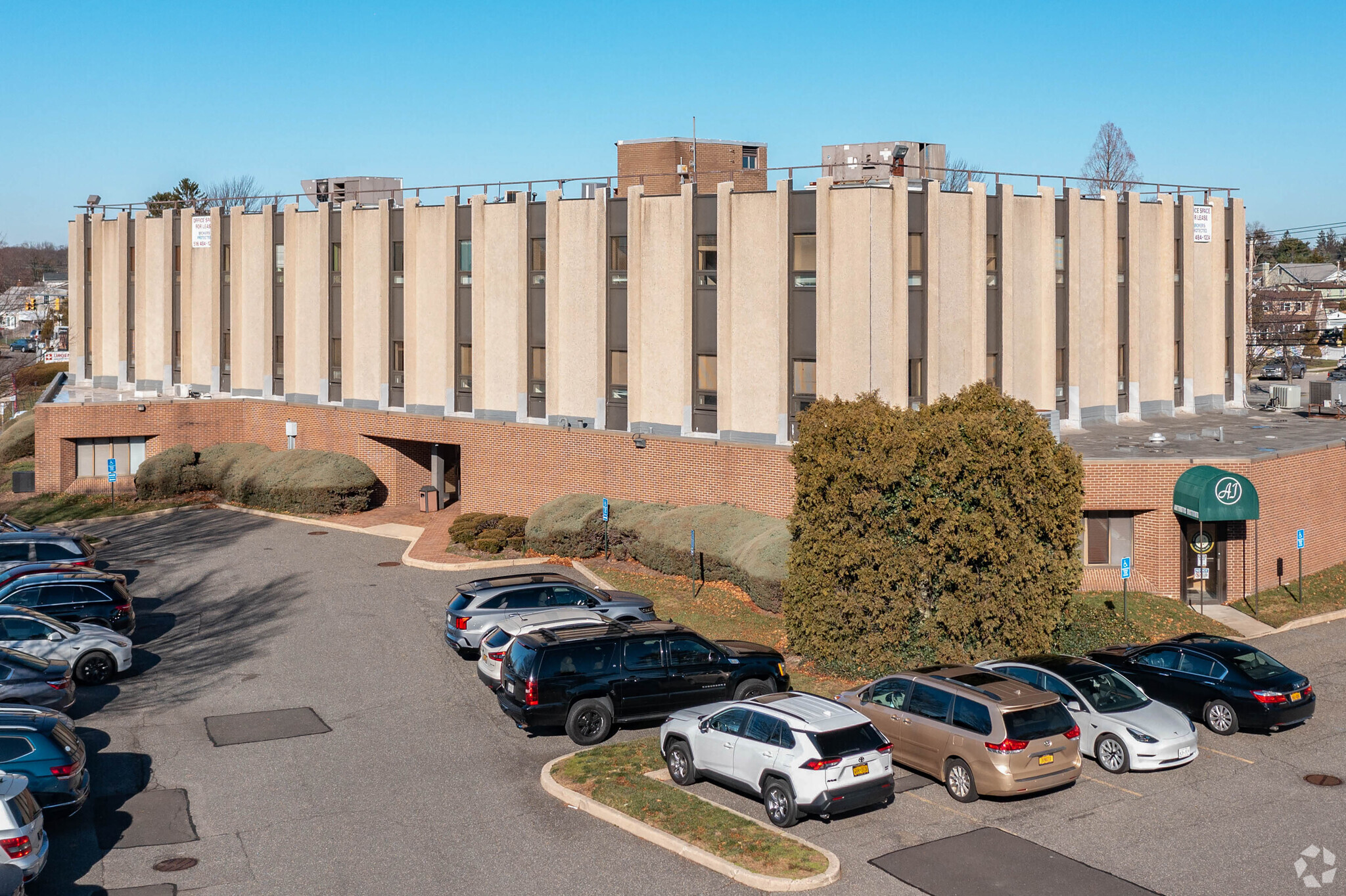
This feature is unavailable at the moment.
We apologize, but the feature you are trying to access is currently unavailable. We are aware of this issue and our team is working hard to resolve the matter.
Please check back in a few minutes. We apologize for the inconvenience.
- LoopNet Team
thank you

Your email has been sent!
120 Bethpage Rd
1,095 - 9,069 SF of Space Available in Hicksville, NY 11801



Highlights
- This property provides excellent visibility and a great location close to retailors.
- Call (516) 484-1234 for more information today!
- Located on the corner of Bay Ave and Bethpage Rd.
all available spaces(5)
Display Rental Rate as
- Space
- Size
- Term
- Rental Rate
- Space Use
- Condition
- Available
Fully built medical space. Landlord work letter available.
- Listed lease rate plus proportional share of electrical cost
- 13 Private Offices
- Reception Area
- Private Restrooms
- Natural Light
- Fully Built-Out as Health Care Space
- Space is in Excellent Condition
- Central Air and Heating
- Plug & Play
- After Hours HVAC Available
Space can be office or medical use. If office use the rent will be $25/square foot and $28/square foot for medical use.
- Fully Built-Out as Standard Office
- Finished Ceilings: 8’ - 10’
- Central Air Conditioning
- Mostly Open Floor Plan Layout
- Space is in Excellent Condition
- Office or Medical Use Options
- Fully Built-Out as Standard Office
- 3 Private Offices
Space can be office or medical use. If office use the rent will be $25/square foot and $28/square foot for medical use.
- Fully Built-Out as Standard Office
- Finished Ceilings: 8’ - 10’
- Central Air Conditioning
- Mostly Open Floor Plan Layout
- Space is in Excellent Condition
- Office or Medical Use Options
Space can be office or medical use. If office use the rent will be $25/square foot and $28/square foot for medical use.
- Fully Built-Out as Standard Office
- Finished Ceilings: 8’ - 10’
- Central Air Conditioning
- Mostly Open Floor Plan Layout
- Space is in Excellent Condition
- Office or Medical Use Options
| Space | Size | Term | Rental Rate | Space Use | Condition | Available |
| 1st Floor, Ste 101 | 3,239 SF | Negotiable | $30.00 /SF/YR $2.50 /SF/MO $97,170 /YR $8,098 /MO | Office/Medical | Full Build-Out | Now |
| 2nd Floor, Ste 200 | 1,920 SF | 3-10 Years | Upon Request Upon Request Upon Request Upon Request | Office/Medical | Full Build-Out | Now |
| 2nd Floor, Ste 201 | 1,095 SF | 3-10 Years | Upon Request Upon Request Upon Request Upon Request | Office | Full Build-Out | Now |
| 2nd Floor, Ste 205 | 1,245 SF | 3-10 Years | Upon Request Upon Request Upon Request Upon Request | Office/Medical | Full Build-Out | Now |
| 3rd Floor, Ste 309 | 1,570 SF | 3-10 Years | Upon Request Upon Request Upon Request Upon Request | Office/Medical | Full Build-Out | Now |
1st Floor, Ste 101
| Size |
| 3,239 SF |
| Term |
| Negotiable |
| Rental Rate |
| $30.00 /SF/YR $2.50 /SF/MO $97,170 /YR $8,098 /MO |
| Space Use |
| Office/Medical |
| Condition |
| Full Build-Out |
| Available |
| Now |
2nd Floor, Ste 200
| Size |
| 1,920 SF |
| Term |
| 3-10 Years |
| Rental Rate |
| Upon Request Upon Request Upon Request Upon Request |
| Space Use |
| Office/Medical |
| Condition |
| Full Build-Out |
| Available |
| Now |
2nd Floor, Ste 201
| Size |
| 1,095 SF |
| Term |
| 3-10 Years |
| Rental Rate |
| Upon Request Upon Request Upon Request Upon Request |
| Space Use |
| Office |
| Condition |
| Full Build-Out |
| Available |
| Now |
2nd Floor, Ste 205
| Size |
| 1,245 SF |
| Term |
| 3-10 Years |
| Rental Rate |
| Upon Request Upon Request Upon Request Upon Request |
| Space Use |
| Office/Medical |
| Condition |
| Full Build-Out |
| Available |
| Now |
3rd Floor, Ste 309
| Size |
| 1,570 SF |
| Term |
| 3-10 Years |
| Rental Rate |
| Upon Request Upon Request Upon Request Upon Request |
| Space Use |
| Office/Medical |
| Condition |
| Full Build-Out |
| Available |
| Now |
1st Floor, Ste 101
| Size | 3,239 SF |
| Term | Negotiable |
| Rental Rate | $30.00 /SF/YR |
| Space Use | Office/Medical |
| Condition | Full Build-Out |
| Available | Now |
Fully built medical space. Landlord work letter available.
- Listed lease rate plus proportional share of electrical cost
- Fully Built-Out as Health Care Space
- 13 Private Offices
- Space is in Excellent Condition
- Reception Area
- Central Air and Heating
- Private Restrooms
- Plug & Play
- Natural Light
- After Hours HVAC Available
2nd Floor, Ste 200
| Size | 1,920 SF |
| Term | 3-10 Years |
| Rental Rate | Upon Request |
| Space Use | Office/Medical |
| Condition | Full Build-Out |
| Available | Now |
Space can be office or medical use. If office use the rent will be $25/square foot and $28/square foot for medical use.
- Fully Built-Out as Standard Office
- Mostly Open Floor Plan Layout
- Finished Ceilings: 8’ - 10’
- Space is in Excellent Condition
- Central Air Conditioning
- Office or Medical Use Options
2nd Floor, Ste 201
| Size | 1,095 SF |
| Term | 3-10 Years |
| Rental Rate | Upon Request |
| Space Use | Office |
| Condition | Full Build-Out |
| Available | Now |
- Fully Built-Out as Standard Office
- 3 Private Offices
2nd Floor, Ste 205
| Size | 1,245 SF |
| Term | 3-10 Years |
| Rental Rate | Upon Request |
| Space Use | Office/Medical |
| Condition | Full Build-Out |
| Available | Now |
Space can be office or medical use. If office use the rent will be $25/square foot and $28/square foot for medical use.
- Fully Built-Out as Standard Office
- Mostly Open Floor Plan Layout
- Finished Ceilings: 8’ - 10’
- Space is in Excellent Condition
- Central Air Conditioning
- Office or Medical Use Options
3rd Floor, Ste 309
| Size | 1,570 SF |
| Term | 3-10 Years |
| Rental Rate | Upon Request |
| Space Use | Office/Medical |
| Condition | Full Build-Out |
| Available | Now |
Space can be office or medical use. If office use the rent will be $25/square foot and $28/square foot for medical use.
- Fully Built-Out as Standard Office
- Mostly Open Floor Plan Layout
- Finished Ceilings: 8’ - 10’
- Space is in Excellent Condition
- Central Air Conditioning
- Office or Medical Use Options
Property Overview
Strategically located near the Hicksville LIRR station and just blocks from the Long Island Expressway (Exit 41)/Northern State Parkway (Exit 35) this medical/professional building has one fully built ground floor medical space available. The ground floor unit, with 4,726rsf, features a private entrance and exterior building signage. Smaller suites are also available on the second floor ranging in size from 1,038rsf up to 1,920rsf. With 24/7 access and abundant parking (1:200) the building is perfect for medical, back office administration or professional offices.
- 24 Hour Access
- Monument Signage
- Air Conditioning
PROPERTY FACTS
Presented by

120 Bethpage Rd
Hmm, there seems to have been an error sending your message. Please try again.
Thanks! Your message was sent.













