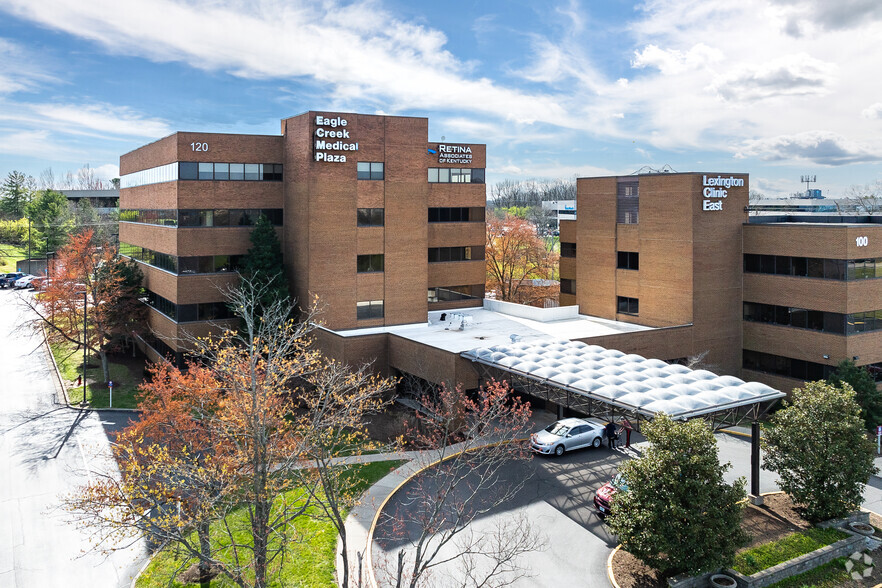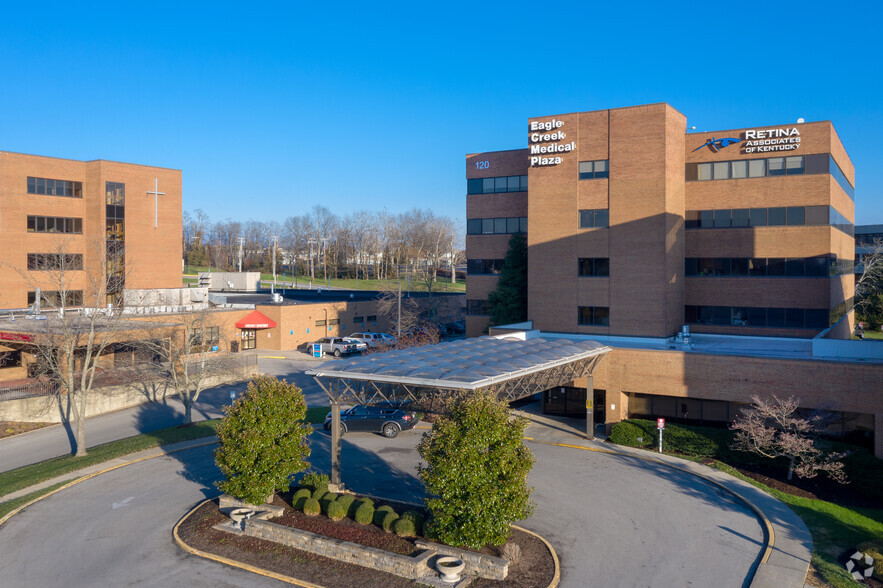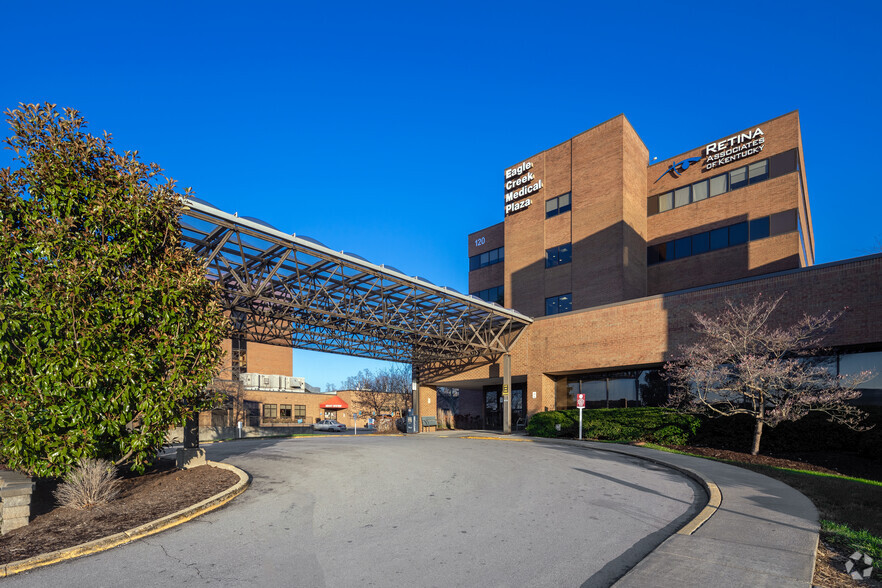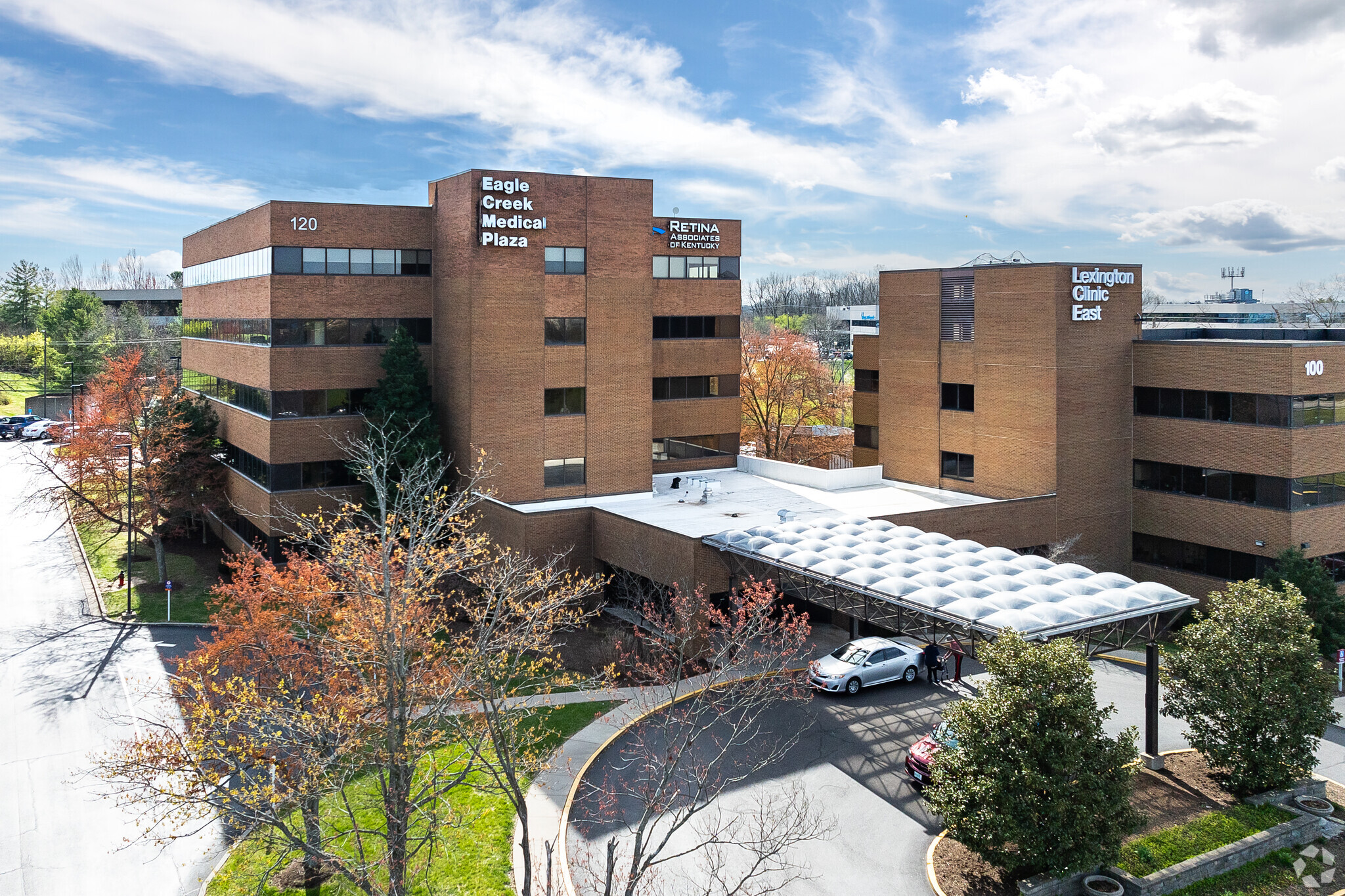
This feature is unavailable at the moment.
We apologize, but the feature you are trying to access is currently unavailable. We are aware of this issue and our team is working hard to resolve the matter.
Please check back in a few minutes. We apologize for the inconvenience.
- LoopNet Team
thank you

Your email has been sent!
Eagle Creek Medical Plaza 120 N Eagle Creek Dr
1,837 - 25,519 SF of Space Available in Lexington, KY 40509



Highlights
- Direct access to the Hospital via underground walkway.
- Located in close proximity to retail and restaurants.
- Notable tenants include Retina Associates of Kentucky, CHI Saint Joseph Health, and New Lexington Clinic P.S.C.
- Ample parking for physicians, employees and visitors along with a pickup and drop off area.
all available spaces(6)
Display Rental Rate as
- Space
- Size
- Term
- Rental Rate
- Space Use
- Condition
- Available
Space Includes a waiting area, reception area, 7 exam rooms, smaller sub-waiting area, two office, private restrooms, a break area and storage.
- Listed rate may not include certain utilities, building services and property expenses
- Office intensive layout
- Fully Built-Out as Standard Medical Space
- Kitchen
Space includes a reception area, waiting area, 3 exam rooms, a break area, a nurse's stations, restroom and two offices.
- Listed rate may not include certain utilities, building services and property expenses
- Office intensive layout
- Fully Built-Out as Standard Medical Space
- Kitchen
Space includes a reception/waiting area, 7 exam rooms, 3 restrooms, two offices, a nurse's station and a break area.
- Listed rate may not include certain utilities, building services and property expenses
- Office intensive layout
- Fully Built-Out as Standard Medical Space
- Kitchen
Space includes a waiting/reception area, 11 exam rooms, a lab area, a break room, two restrooms and 4 to 5 private offices.
- Listed rate may not include certain utilities, building services and property expenses
- Office intensive layout
- Fully Built-Out as Standard Medical Space
- Kitchen
Space includes an open area, 6 rooms, one exam room, 3 utility areas and two restrooms.
- Rate includes utilities, building services and property expenses
- Office intensive layout
- Fully Built-Out as Standard Medical Space
- Kitchen
Space includes two open areas, 26 rooms, a kitchen, a utility area and 6 bathrooms.
- Fully Built-Out as Standard Medical Space
- Kitchen
- Office intensive layout
| Space | Size | Term | Rental Rate | Space Use | Condition | Available |
| 2nd Floor, Ste 211 | 3,292 SF | Negotiable | $22.50 /SF/YR $1.88 /SF/MO $74,070 /YR $6,173 /MO | Office/Medical | Full Build-Out | Now |
| 2nd Floor, Ste 231 | 1,837 SF | Negotiable | $22.50 /SF/YR $1.88 /SF/MO $41,333 /YR $3,444 /MO | Office/Medical | Full Build-Out | Now |
| 3rd Floor, Ste 321 | 2,980 SF | Negotiable | $22.50 /SF/YR $1.88 /SF/MO $67,050 /YR $5,588 /MO | Office/Medical | Full Build-Out | Now |
| 4th Floor, Ste 431 | 5,129 SF | Negotiable | $22.50 /SF/YR $1.88 /SF/MO $115,403 /YR $9,617 /MO | Office/Medical | Full Build-Out | Now |
| 4th Floor, Ste 440 | 2,202 SF | Negotiable | $22.50 /SF/YR $1.88 /SF/MO $49,545 /YR $4,129 /MO | Office/Medical | Full Build-Out | Now |
| 5th Floor | 10,079 SF | Negotiable | Upon Request Upon Request Upon Request Upon Request | Medical | Full Build-Out | Now |
2nd Floor, Ste 211
| Size |
| 3,292 SF |
| Term |
| Negotiable |
| Rental Rate |
| $22.50 /SF/YR $1.88 /SF/MO $74,070 /YR $6,173 /MO |
| Space Use |
| Office/Medical |
| Condition |
| Full Build-Out |
| Available |
| Now |
2nd Floor, Ste 231
| Size |
| 1,837 SF |
| Term |
| Negotiable |
| Rental Rate |
| $22.50 /SF/YR $1.88 /SF/MO $41,333 /YR $3,444 /MO |
| Space Use |
| Office/Medical |
| Condition |
| Full Build-Out |
| Available |
| Now |
3rd Floor, Ste 321
| Size |
| 2,980 SF |
| Term |
| Negotiable |
| Rental Rate |
| $22.50 /SF/YR $1.88 /SF/MO $67,050 /YR $5,588 /MO |
| Space Use |
| Office/Medical |
| Condition |
| Full Build-Out |
| Available |
| Now |
4th Floor, Ste 431
| Size |
| 5,129 SF |
| Term |
| Negotiable |
| Rental Rate |
| $22.50 /SF/YR $1.88 /SF/MO $115,403 /YR $9,617 /MO |
| Space Use |
| Office/Medical |
| Condition |
| Full Build-Out |
| Available |
| Now |
4th Floor, Ste 440
| Size |
| 2,202 SF |
| Term |
| Negotiable |
| Rental Rate |
| $22.50 /SF/YR $1.88 /SF/MO $49,545 /YR $4,129 /MO |
| Space Use |
| Office/Medical |
| Condition |
| Full Build-Out |
| Available |
| Now |
5th Floor
| Size |
| 10,079 SF |
| Term |
| Negotiable |
| Rental Rate |
| Upon Request Upon Request Upon Request Upon Request |
| Space Use |
| Medical |
| Condition |
| Full Build-Out |
| Available |
| Now |
2nd Floor, Ste 211
| Size | 3,292 SF |
| Term | Negotiable |
| Rental Rate | $22.50 /SF/YR |
| Space Use | Office/Medical |
| Condition | Full Build-Out |
| Available | Now |
Space Includes a waiting area, reception area, 7 exam rooms, smaller sub-waiting area, two office, private restrooms, a break area and storage.
- Listed rate may not include certain utilities, building services and property expenses
- Fully Built-Out as Standard Medical Space
- Office intensive layout
- Kitchen
2nd Floor, Ste 231
| Size | 1,837 SF |
| Term | Negotiable |
| Rental Rate | $22.50 /SF/YR |
| Space Use | Office/Medical |
| Condition | Full Build-Out |
| Available | Now |
Space includes a reception area, waiting area, 3 exam rooms, a break area, a nurse's stations, restroom and two offices.
- Listed rate may not include certain utilities, building services and property expenses
- Fully Built-Out as Standard Medical Space
- Office intensive layout
- Kitchen
3rd Floor, Ste 321
| Size | 2,980 SF |
| Term | Negotiable |
| Rental Rate | $22.50 /SF/YR |
| Space Use | Office/Medical |
| Condition | Full Build-Out |
| Available | Now |
Space includes a reception/waiting area, 7 exam rooms, 3 restrooms, two offices, a nurse's station and a break area.
- Listed rate may not include certain utilities, building services and property expenses
- Fully Built-Out as Standard Medical Space
- Office intensive layout
- Kitchen
4th Floor, Ste 431
| Size | 5,129 SF |
| Term | Negotiable |
| Rental Rate | $22.50 /SF/YR |
| Space Use | Office/Medical |
| Condition | Full Build-Out |
| Available | Now |
Space includes a waiting/reception area, 11 exam rooms, a lab area, a break room, two restrooms and 4 to 5 private offices.
- Listed rate may not include certain utilities, building services and property expenses
- Fully Built-Out as Standard Medical Space
- Office intensive layout
- Kitchen
4th Floor, Ste 440
| Size | 2,202 SF |
| Term | Negotiable |
| Rental Rate | $22.50 /SF/YR |
| Space Use | Office/Medical |
| Condition | Full Build-Out |
| Available | Now |
Space includes an open area, 6 rooms, one exam room, 3 utility areas and two restrooms.
- Rate includes utilities, building services and property expenses
- Fully Built-Out as Standard Medical Space
- Office intensive layout
- Kitchen
5th Floor
| Size | 10,079 SF |
| Term | Negotiable |
| Rental Rate | Upon Request |
| Space Use | Medical |
| Condition | Full Build-Out |
| Available | Now |
Space includes two open areas, 26 rooms, a kitchen, a utility area and 6 bathrooms.
- Fully Built-Out as Standard Medical Space
- Office intensive layout
- Kitchen
Property Overview
The six-story Eagle Creek Medical Plaza is located on the campus of CHI Saint Joseph East, with direct hospital access through an underground tunnel. At the intersection of Man O War Boulevard and Route 25, with easy access to New Circle Road and I-75, the building features abundant surface parking and a covered patient drop-off. A diverse tenant base offers robust referral opportunities. Generous suite build-out allowance and flexible terms available.
PROPERTY FACTS
SELECT TENANTS
- Floor
- Tenant Name
- Industry
- 3rd
- Cgg Internal Medicine & Frshlk
- Health Care and Social Assistance
- 1st
- Ear, Nose and Throat Specialists
- Health Care and Social Assistance
- 2nd
- Eye Consultants Of Kentucky PSC
- Health Care and Social Assistance
- 4th
- Foot & Ankle Specialists of Lexington
- Health Care and Social Assistance
- 4th
- Huffman & Huffman
- Health Care and Social Assistance
- 3rd
- Lexington Clinic-Dermatology
- Health Care and Social Assistance
- 5th
- Retina Associates Of Kentucky
- Health Care and Social Assistance
Presented by
Company Not Provided
Eagle Creek Medical Plaza | 120 N Eagle Creek Dr
Hmm, there seems to have been an error sending your message. Please try again.
Thanks! Your message was sent.






















