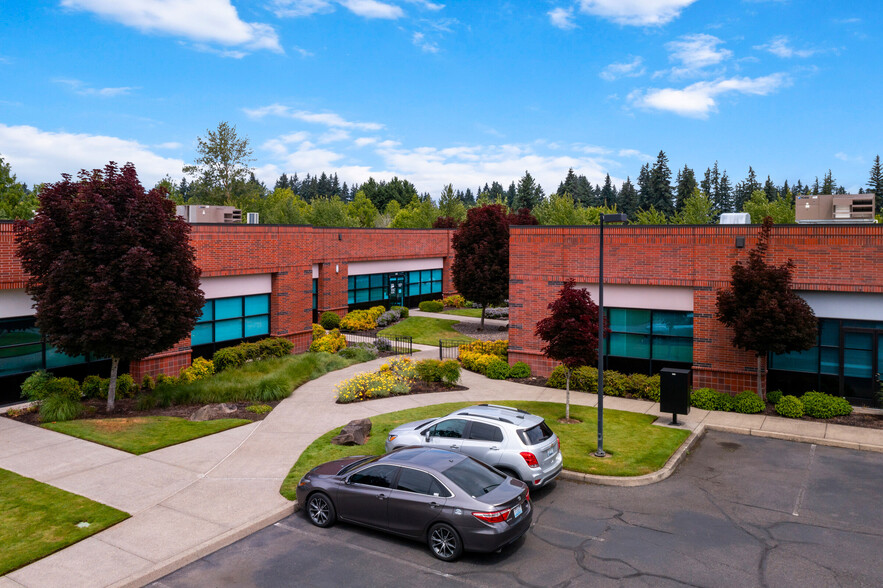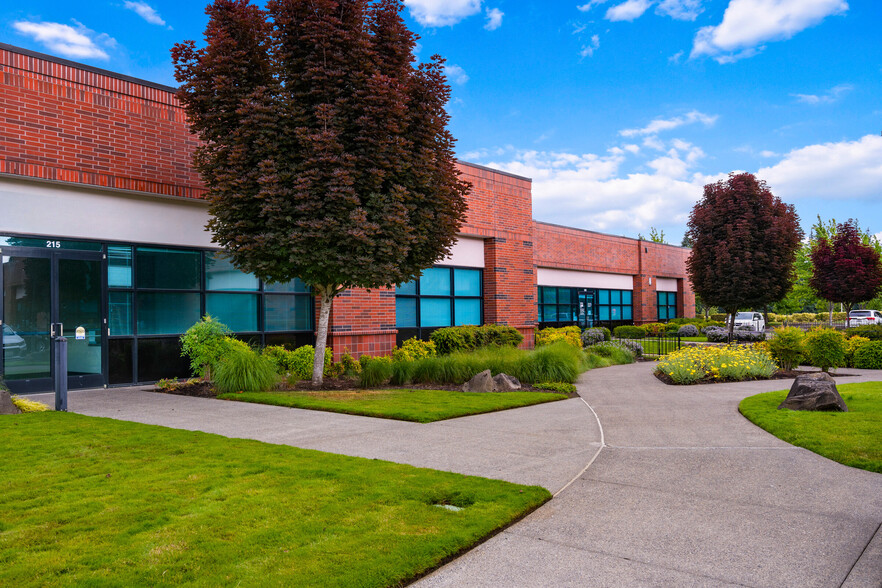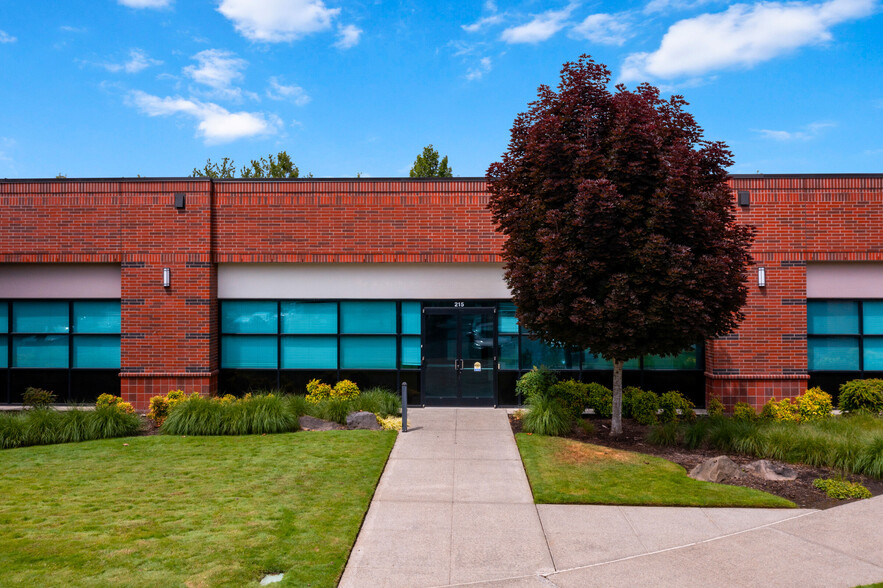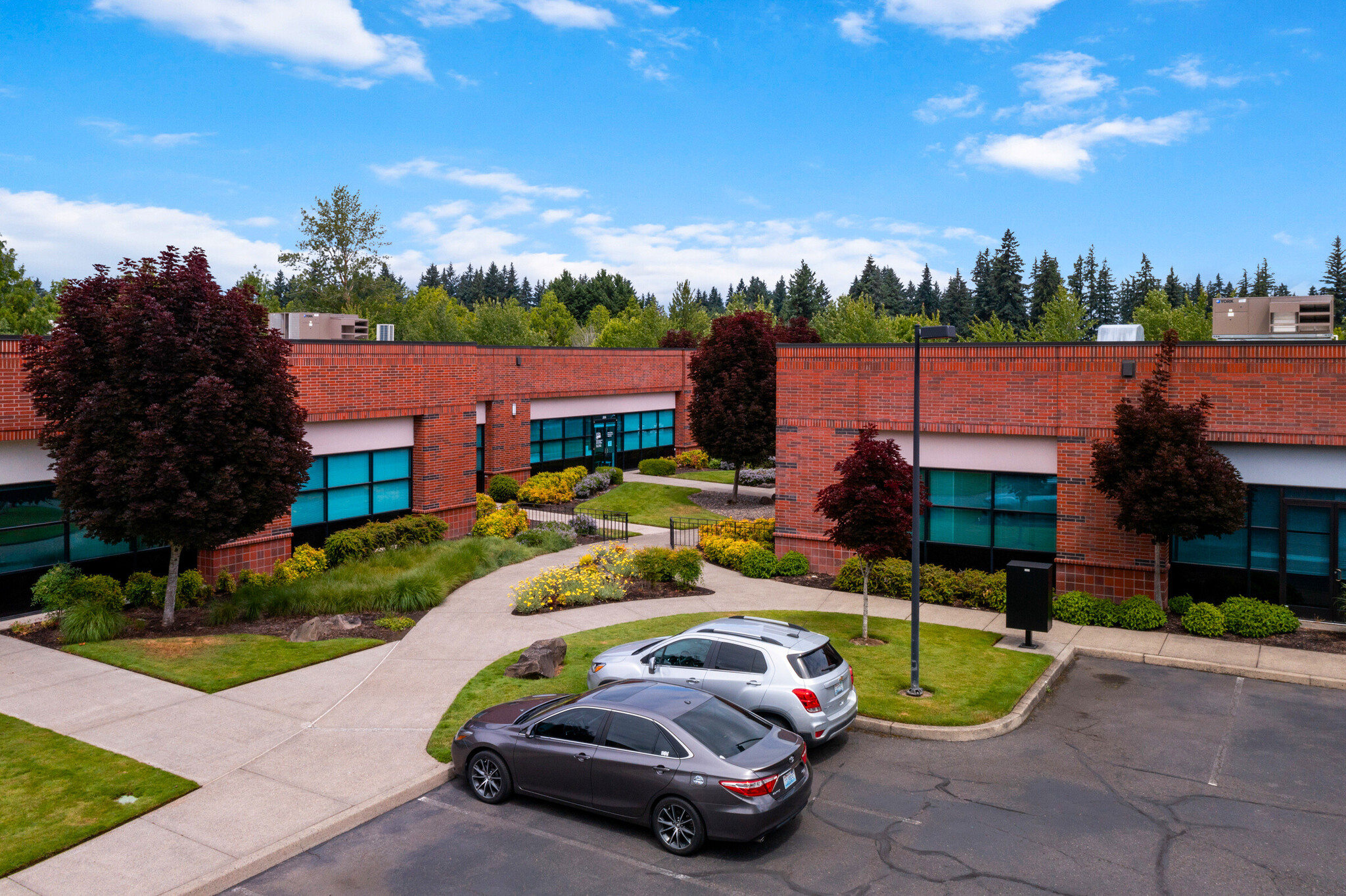
This feature is unavailable at the moment.
We apologize, but the feature you are trying to access is currently unavailable. We are aware of this issue and our team is working hard to resolve the matter.
Please check back in a few minutes. We apologize for the inconvenience.
- LoopNet Team
thank you

Your email has been sent!
Building A 120 NE 136th Ave
1,900 - 16,204 SF of Office/Medical Space Available in Vancouver, WA 98684



Highlights
- Ideally positioned next to SE Mill Plain Blvd. (46,000 +/- VPD) and near the I-205.
- Strong mix of quality-credit tenants including the USDA, Logistics Plus, Inc., NEXT, Retina NW, and more.
- Meticulously maintained center with high-end amenities: 5:1 parking, weekly landscaping, on-site property management, etc.
- Sophisticated Ownership group capable of providing turnkey solutions for any tenant requirement.
all available spaces(4)
Display Rental Rate as
- Space
- Size
- Term
- Rental Rate
- Space Use
- Condition
- Available
Trophy professional office space with wall-to-wall natural lighting wrapping the Northern, Western, and Southern-facing walls. Brand-new LVP flooring throughout, with large open-concept rooms equipped to meet the needs of most businesses.
- Rate includes utilities, building services and property expenses
- 1 Conference Room
- 7 Private Offices
Currently 6,904 SqFt, can be demised down to 5,104 SqFt or 6,104 SqFt.
- Rate includes utilities, building services and property expenses
- 2 Conference Rooms
- 5 Private Offices
- Rate includes utilities, building services and property expenses
Can be combined with Suite 215 for a total of 8,804 SqFt
- Rate includes utilities, building services and property expenses
- Open Floor Plan Layout
- Central Air and Heating
- Plug & Play
- Bicycle Storage
- Fully Built-Out as Standard Office
- Space is in Excellent Condition
- Fully Carpeted
- After Hours HVAC Available
| Space | Size | Term | Rental Rate | Space Use | Condition | Available |
| 1st Floor, Ste 150 | 5,500 SF | 5-10 Years | $25.00 /SF/YR $2.08 /SF/MO $137,500 /YR $11,458 /MO | Office/Medical | - | Now |
| 1st Floor, Ste 215 | 6,904 SF | 5-10 Years | $25.00 /SF/YR $2.08 /SF/MO $172,600 /YR $14,383 /MO | Office/Medical | - | Now |
| 1st Floor, Ste 250 | 1,900 SF | Negotiable | $25.00 /SF/YR $2.08 /SF/MO $47,500 /YR $3,958 /MO | Office/Medical | - | Now |
| 1st Floor, Ste 270 | 1,900 SF | 5-10 Years | $25.00 /SF/YR $2.08 /SF/MO $47,500 /YR $3,958 /MO | Office/Medical | Full Build-Out | Now |
1st Floor, Ste 150
| Size |
| 5,500 SF |
| Term |
| 5-10 Years |
| Rental Rate |
| $25.00 /SF/YR $2.08 /SF/MO $137,500 /YR $11,458 /MO |
| Space Use |
| Office/Medical |
| Condition |
| - |
| Available |
| Now |
1st Floor, Ste 215
| Size |
| 6,904 SF |
| Term |
| 5-10 Years |
| Rental Rate |
| $25.00 /SF/YR $2.08 /SF/MO $172,600 /YR $14,383 /MO |
| Space Use |
| Office/Medical |
| Condition |
| - |
| Available |
| Now |
1st Floor, Ste 250
| Size |
| 1,900 SF |
| Term |
| Negotiable |
| Rental Rate |
| $25.00 /SF/YR $2.08 /SF/MO $47,500 /YR $3,958 /MO |
| Space Use |
| Office/Medical |
| Condition |
| - |
| Available |
| Now |
1st Floor, Ste 270
| Size |
| 1,900 SF |
| Term |
| 5-10 Years |
| Rental Rate |
| $25.00 /SF/YR $2.08 /SF/MO $47,500 /YR $3,958 /MO |
| Space Use |
| Office/Medical |
| Condition |
| Full Build-Out |
| Available |
| Now |
1st Floor, Ste 150
| Size | 5,500 SF |
| Term | 5-10 Years |
| Rental Rate | $25.00 /SF/YR |
| Space Use | Office/Medical |
| Condition | - |
| Available | Now |
Trophy professional office space with wall-to-wall natural lighting wrapping the Northern, Western, and Southern-facing walls. Brand-new LVP flooring throughout, with large open-concept rooms equipped to meet the needs of most businesses.
- Rate includes utilities, building services and property expenses
- 7 Private Offices
- 1 Conference Room
1st Floor, Ste 215
| Size | 6,904 SF |
| Term | 5-10 Years |
| Rental Rate | $25.00 /SF/YR |
| Space Use | Office/Medical |
| Condition | - |
| Available | Now |
Currently 6,904 SqFt, can be demised down to 5,104 SqFt or 6,104 SqFt.
- Rate includes utilities, building services and property expenses
- 5 Private Offices
- 2 Conference Rooms
1st Floor, Ste 250
| Size | 1,900 SF |
| Term | Negotiable |
| Rental Rate | $25.00 /SF/YR |
| Space Use | Office/Medical |
| Condition | - |
| Available | Now |
- Rate includes utilities, building services and property expenses
1st Floor, Ste 270
| Size | 1,900 SF |
| Term | 5-10 Years |
| Rental Rate | $25.00 /SF/YR |
| Space Use | Office/Medical |
| Condition | Full Build-Out |
| Available | Now |
Can be combined with Suite 215 for a total of 8,804 SqFt
- Rate includes utilities, building services and property expenses
- Fully Built-Out as Standard Office
- Open Floor Plan Layout
- Space is in Excellent Condition
- Central Air and Heating
- Fully Carpeted
- Plug & Play
- After Hours HVAC Available
- Bicycle Storage
Property Overview
MAJ Commercial Real Estate has been selected to exclusively represent one of Vancouver's most well-positioned professional business complexes, the Stonemill Business Center. Located off SE Mill Plain (46,000 +/- VPD) and within close proximity to the I-205, Stonemill is a ground-level business park, home to an incredible list of quality tenants including the USDA, Logistics Plus, Inc., NEXT, RETINA NW, and more. Tenants enjoy a multitude of transportation amenities, which include ample on-site parking, bike racks, and nearby bus lines. The property benefits from an experienced team of landscapers, in-house contractors, and on-site property management, all of which are included and available to tenants throughout the workweek. Zoned Community Commercial, the site offers a wide range of use types to prospective businesses. New development in the area includes Jen's Pointe (244 luxury apartments), Raising Cane's, Panda Express, and In-N-Out is currently in pre-development for a site 1,600+- feet away.
- 24 Hour Access
- Bus Line
- Controlled Access
- Property Manager on Site
- Signage
- Kitchen
- Bicycle Storage
- Air Conditioning
PROPERTY FACTS
SELECT TENANTS
- Floor
- Tenant Name
- Industry
- 1st
- Logistics Plus, Inc.
- Transportation and Warehousing
- 1st
- Rebound
- Professional, Scientific, and Technical Services
- 1st
- Retina Northwest
- Health Care and Social Assistance
- 1st
- Southwest Washington Workforce Development Council
- Health Care and Social Assistance
- 1st
- USDA
- Agriculture, Forestry, Fishing and Hunting
Presented by

Building A | 120 NE 136th Ave
Hmm, there seems to have been an error sending your message. Please try again.
Thanks! Your message was sent.



