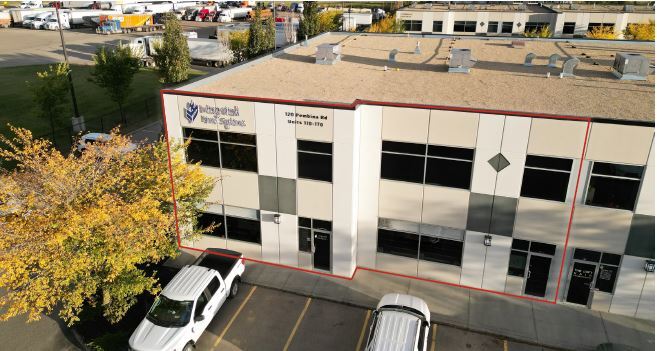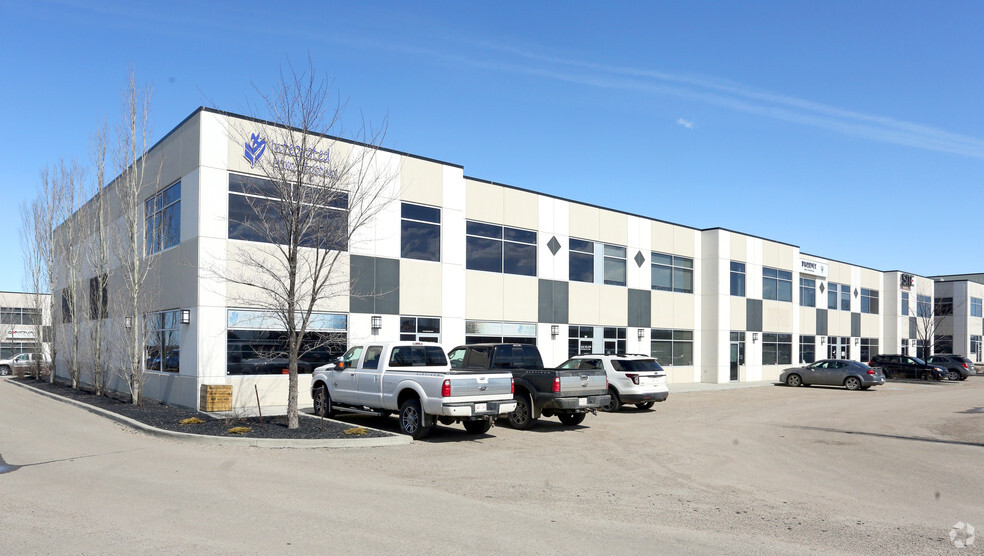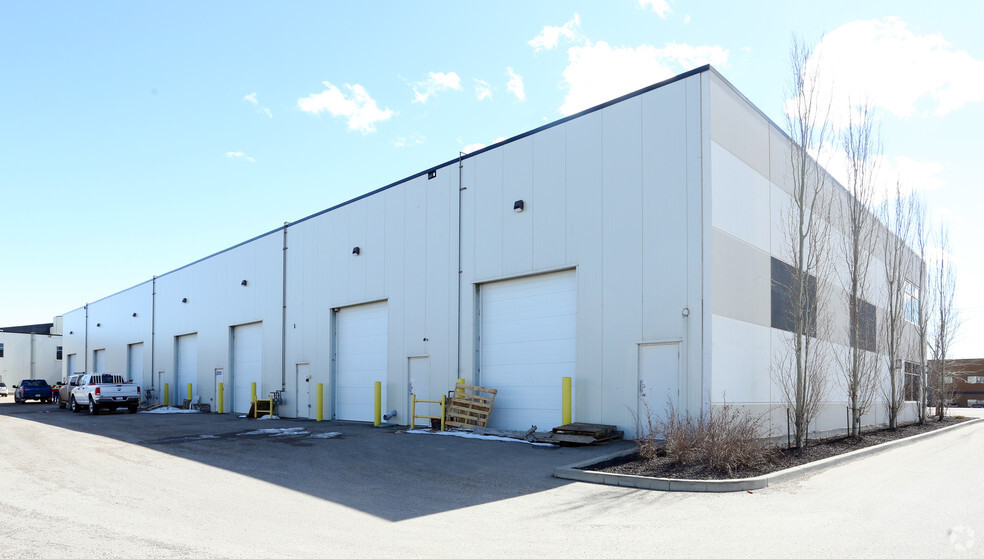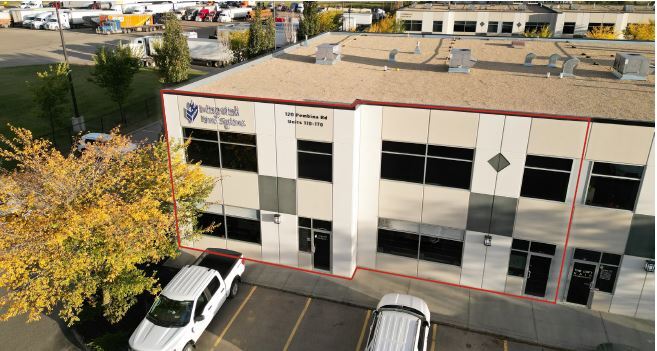
This feature is unavailable at the moment.
We apologize, but the feature you are trying to access is currently unavailable. We are aware of this issue and our team is working hard to resolve the matter.
Please check back in a few minutes. We apologize for the inconvenience.
- LoopNet Team
thank you

Your email has been sent!
120 Pembina Rd - Building 100
6,534 SF Flex Condo Unit Offered at $1,294,979 USD in Sherwood Park, AB T8H 0M2



Investment Highlights
- 6,534 sq ft ± two-storey office/warehouse space
- Second floor consists of 1,900 sq ft ± with boardroom, bull pen area and storage rooms
- Quick access to Anthony Henday and Yellowhead Trail
- Main floor consists of 3,406 sq ft ± with showroom, 4 offices and bull pen area as well as 1,228 sq ft ± warehouse space with grade loading OH doors
- 20 allotted parking stalls with additional parking adjacent
Property Facts
| Price | $1,294,979 USD | Sale Type | Owner User |
| Unit Size | 6,534 SF | Building Class | B |
| No. Units | 1 | Floors | 2 |
| Total Building Size | 29,654 SF | Typical Floor Size | 14,827 SF |
| Property Type | Flex (Condo) | Year Built | 2011 |
| Property Subtype | Light Manufacturing | Parking Ratio | 3.25/1,000 SF |
| Price | $1,294,979 USD |
| Unit Size | 6,534 SF |
| No. Units | 1 |
| Total Building Size | 29,654 SF |
| Property Type | Flex (Condo) |
| Property Subtype | Light Manufacturing |
| Sale Type | Owner User |
| Building Class | B |
| Floors | 2 |
| Typical Floor Size | 14,827 SF |
| Year Built | 2011 |
| Parking Ratio | 3.25/1,000 SF |
1 Unit Available
Unit 110
| Unit Size | 6,534 SF | Condo Use | Flex |
| Price | $1,294,979 USD | Sale Type | Owner User |
| Price Per SF | $198.19 USD | No. Parking Spaces | 20 |
| Unit Size | 6,534 SF |
| Price | $1,294,979 USD |
| Price Per SF | $198.19 USD |
| Condo Use | Flex |
| Sale Type | Owner User |
| No. Parking Spaces | 20 |
Description
MUNICIPAL ADDRESS #110, 120 Pembina Road, Sherwood Park, AB
LEGAL DESCRIPTION Condo Plan: 1025984; Units: 6 & 7
ZONING DC48 “A”
TYPE OF PROPERTY Commercial Condo
YEAR BUILT 2011
CONSTRUCTION Precast concrete
SITE SIZE 2.7 acres ±
MAIN FLOOR OFFICE 3,406 sq ft ±
2ND FLOOR OFFICE 1,900 sq ft ±
WAREHOUSE 1,228 sq ft ±
TOTAL 6,534 sq ft ±
STORAGE MEZZANINE 700 sq ft ±
PARKING 143 stalls on site (10/unit)
LOADING 14’ x 16’ OH grade
CEILING HEIGHT 22’
SIGNAGE Façade
POSSESSION Negotiable
Amenities
- Signage
- Storage Space
- Air Conditioning
Utilities
- Lighting
- Gas
- Water
- Sewer
- Heating
zoning
| Zoning Code | DC48 "A" |
| DC48 "A" |
Presented by

120 Pembina Rd - Building 100
Hmm, there seems to have been an error sending your message. Please try again.
Thanks! Your message was sent.



