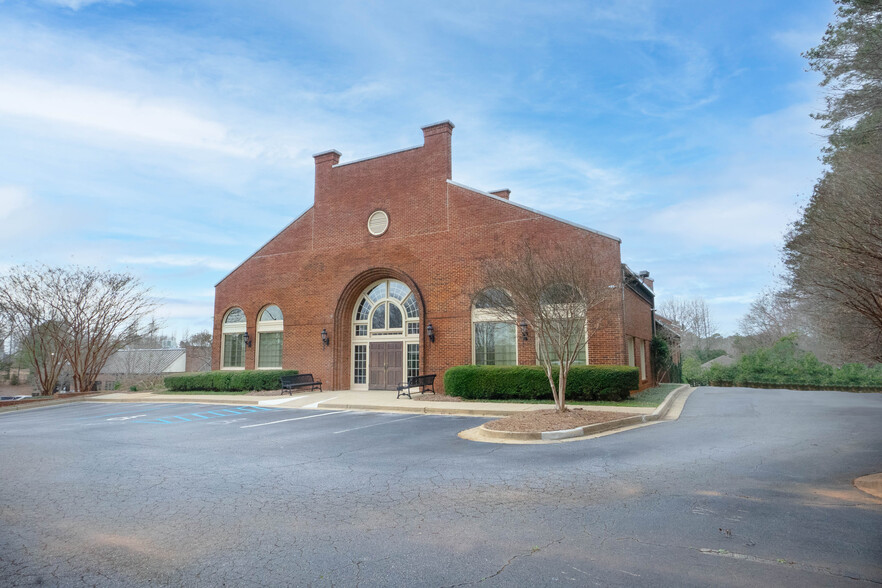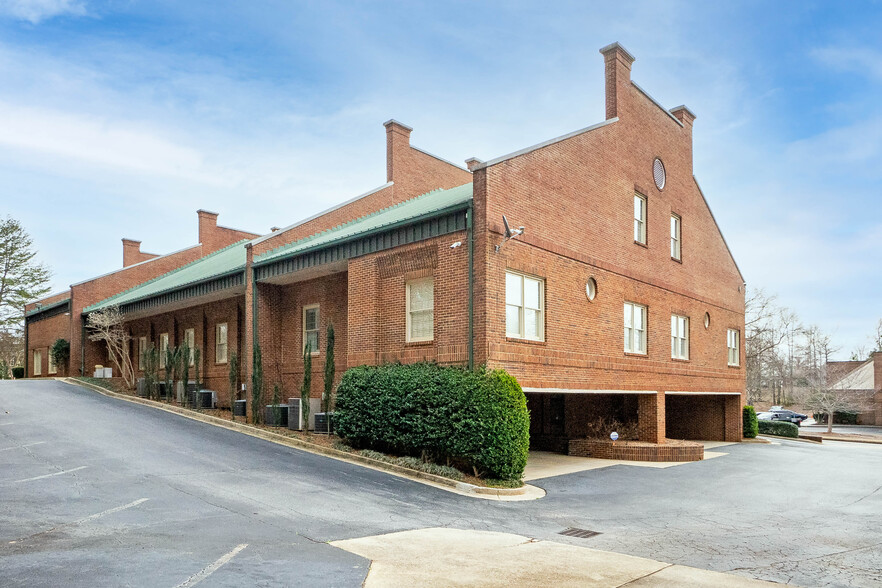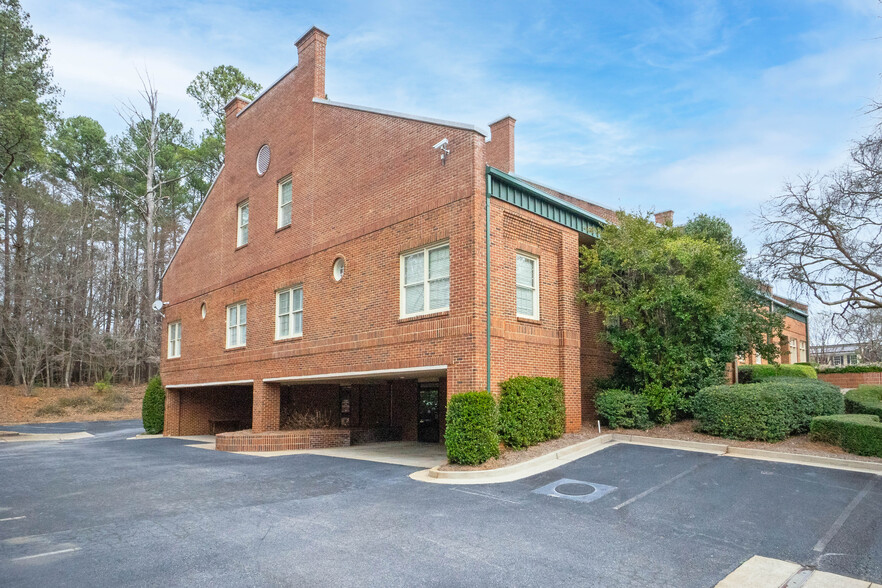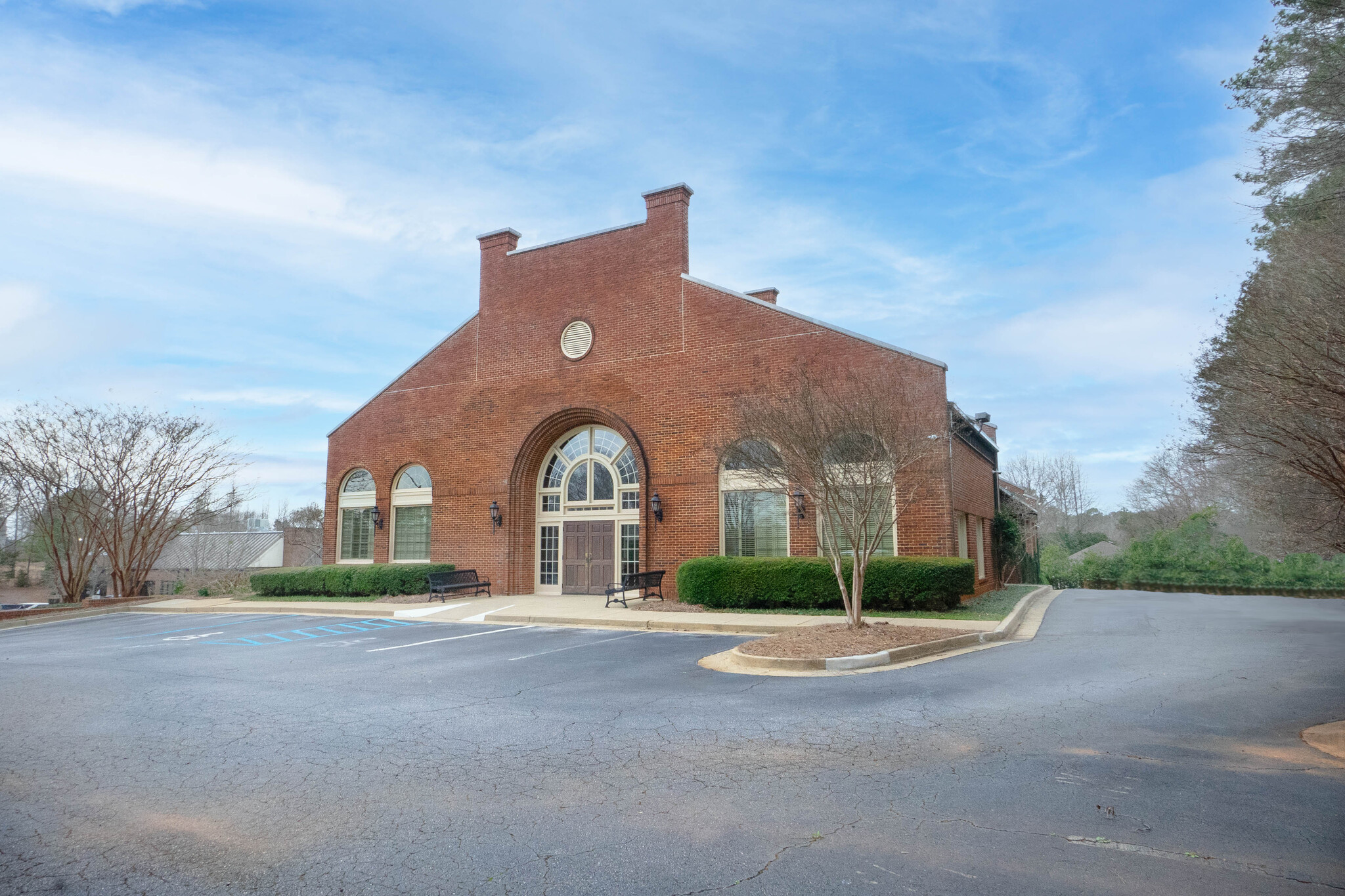
This feature is unavailable at the moment.
We apologize, but the feature you are trying to access is currently unavailable. We are aware of this issue and our team is working hard to resolve the matter.
Please check back in a few minutes. We apologize for the inconvenience.
- LoopNet Team
thank you

Your email has been sent!
14,000 SF Freestanding Medical Building 120 Trinity Pl
14,633 SF Office Building Athens, GA 30607 $4,200,000 ($287.02/SF)



INVESTMENT HIGHLIGHTS
- Minutes from area hospitals
- Convenient to major roadways
EXECUTIVE SUMMARY
120 Trinity Place is a 14,633 SF medical office facility is situated on 1.05 acres just off of Jefferson Rd minutes from area hospitals in Athens, GA. The main floor consists of 8,570 SF of traditional medical office space, configured to optimize patient flow. The second floor is 3,803 SF and was designed for staff/administrative use only. It features work stations, a conference room, kitchen./lounge, as well as two additional rooms and a restroom.
The lower level (2,260 SF) operated as an ambulatory surgery center for the practice upstairs. This level can be accessed via separate entrances at the rear of the building, situated under a covered receiving area and would be ideal for :
physical and radiation therapies
allied health and rehabilitative procedures
cosmetic procedures
The building has one elevator, and two staircases. The walls surrounding x-ray/MRI rooms (4) are lead lined with lead-lined solid wood doors.
PROPERTY FACTS
SPACE AVAILABILITY
- SPACE
- SIZE
- SPACE USE
- CONDITION
- AVAILABLE
FOR LEASE OR FOR SALE 120 Trinity Place is a 14,633 SF medical office facility is situated on 1.05 acres just off of Jefferson Rd minutes from area hospitals in Athens, GA. The main floor consists of 8,570 SF of traditional medical office space, configured to optimize patient flow. The second floor is 3,803 SF and was designed for staff/administrative use only. It features work stations, a conference room, kitchen./lounge, as well as two additional rooms and a restroom. The lower level (2,260 SF) operated as an ambulatory surgery center for the practice upstairs. This level can be accessed via separate entrances at the rear of the building, situated under a covered receiving area and would be ideal for : physical and radiation therapies, allied health and rehabilitative procedures, cosmetic procedures The building has one elevator, and two staircases. The walls surrounding x-ray/MRI rooms (4) are lead lined with lead-lined solid wood doors. 120 Trinity Place is just minutes away from Piedmont Athens Regional Medical Center and St.? Mary's Healthcare System.? These are both Level II Trauma centers and are the only hospitals that serve the communities within a 50 mile radius.?
FOR LEASE OR FOR SALE 120 Trinity Place is a 14,633 SF medical office facility is situated on 1.05 acres just off of Jefferson Rd minutes from area hospitals in Athens, GA. The main floor consists of 8,570 SF of traditional medical office space, configured to optimize patient flow. The second floor is 3,803 SF and was designed for staff/administrative use only. It features work stations, a conference room, kitchen./lounge, as well as two additional rooms and a restroom. The lower level (2,260 SF) operated as an ambulatory surgery center for the practice upstairs. This level can be accessed via separate entrances at the rear of the building, situated under a covered receiving area and would be ideal for : physical and radiation therapies, allied health and rehabilitative procedures, cosmetic procedures The building has one elevator, and two staircases. The walls surrounding x-ray/MRI rooms (4) are lead lined with lead-lined solid wood doors. 120 Trinity Place is just minutes away from Piedmont Athens Regional Medical Center and St.? Mary's Healthcare System.? These are both Level II Trauma centers and are the only hospitals that serve the communities within a 50 mile radius.?
FOR LEASE OR FOR SALE 120 Trinity Place is a 14,633 SF medical office facility is situated on 1.05 acres just off of Jefferson Rd minutes from area hospitals in Athens, GA. The main floor consists of 8,570 SF of traditional medical office space, configured to optimize patient flow. The second floor is 3,803 SF and was designed for staff/administrative use only. It features work stations, a conference room, kitchen./lounge, as well as two additional rooms and a restroom. The lower level (2,260 SF) operated as an ambulatory surgery center for the practice upstairs. This level can be accessed via separate entrances at the rear of the building, situated under a covered receiving area and would be ideal for : physical and radiation therapies, allied health and rehabilitative procedures, cosmetic procedures The building has one elevator, and two staircases. The walls surrounding x-ray/MRI rooms (4) are lead lined with lead-lined solid wood doors. 120 Trinity Place is just minutes away from Piedmont Athens Regional Medical Center and St.? Mary's Healthcare System.? These are both Level II Trauma centers and are the only hospitals that serve the communities within a 50 mile radius.?
| Space | Size | Space Use | Condition | Available |
| 1st Floor | 2,260 SF | Office/Medical | Full Build-Out | Now |
| 2nd Floor | 8,570 SF | Office/Medical | Full Build-Out | Now |
| 3rd Floor | 3,803 SF | Office/Medical | Full Build-Out | Now |
1st Floor
| Size |
| 2,260 SF |
| Space Use |
| Office/Medical |
| Condition |
| Full Build-Out |
| Available |
| Now |
2nd Floor
| Size |
| 8,570 SF |
| Space Use |
| Office/Medical |
| Condition |
| Full Build-Out |
| Available |
| Now |
3rd Floor
| Size |
| 3,803 SF |
| Space Use |
| Office/Medical |
| Condition |
| Full Build-Out |
| Available |
| Now |
1st Floor
| Size | 2,260 SF |
| Space Use | Office/Medical |
| Condition | Full Build-Out |
| Available | Now |
FOR LEASE OR FOR SALE 120 Trinity Place is a 14,633 SF medical office facility is situated on 1.05 acres just off of Jefferson Rd minutes from area hospitals in Athens, GA. The main floor consists of 8,570 SF of traditional medical office space, configured to optimize patient flow. The second floor is 3,803 SF and was designed for staff/administrative use only. It features work stations, a conference room, kitchen./lounge, as well as two additional rooms and a restroom. The lower level (2,260 SF) operated as an ambulatory surgery center for the practice upstairs. This level can be accessed via separate entrances at the rear of the building, situated under a covered receiving area and would be ideal for : physical and radiation therapies, allied health and rehabilitative procedures, cosmetic procedures The building has one elevator, and two staircases. The walls surrounding x-ray/MRI rooms (4) are lead lined with lead-lined solid wood doors. 120 Trinity Place is just minutes away from Piedmont Athens Regional Medical Center and St.? Mary's Healthcare System.? These are both Level II Trauma centers and are the only hospitals that serve the communities within a 50 mile radius.?
2nd Floor
| Size | 8,570 SF |
| Space Use | Office/Medical |
| Condition | Full Build-Out |
| Available | Now |
FOR LEASE OR FOR SALE 120 Trinity Place is a 14,633 SF medical office facility is situated on 1.05 acres just off of Jefferson Rd minutes from area hospitals in Athens, GA. The main floor consists of 8,570 SF of traditional medical office space, configured to optimize patient flow. The second floor is 3,803 SF and was designed for staff/administrative use only. It features work stations, a conference room, kitchen./lounge, as well as two additional rooms and a restroom. The lower level (2,260 SF) operated as an ambulatory surgery center for the practice upstairs. This level can be accessed via separate entrances at the rear of the building, situated under a covered receiving area and would be ideal for : physical and radiation therapies, allied health and rehabilitative procedures, cosmetic procedures The building has one elevator, and two staircases. The walls surrounding x-ray/MRI rooms (4) are lead lined with lead-lined solid wood doors. 120 Trinity Place is just minutes away from Piedmont Athens Regional Medical Center and St.? Mary's Healthcare System.? These are both Level II Trauma centers and are the only hospitals that serve the communities within a 50 mile radius.?
3rd Floor
| Size | 3,803 SF |
| Space Use | Office/Medical |
| Condition | Full Build-Out |
| Available | Now |
FOR LEASE OR FOR SALE 120 Trinity Place is a 14,633 SF medical office facility is situated on 1.05 acres just off of Jefferson Rd minutes from area hospitals in Athens, GA. The main floor consists of 8,570 SF of traditional medical office space, configured to optimize patient flow. The second floor is 3,803 SF and was designed for staff/administrative use only. It features work stations, a conference room, kitchen./lounge, as well as two additional rooms and a restroom. The lower level (2,260 SF) operated as an ambulatory surgery center for the practice upstairs. This level can be accessed via separate entrances at the rear of the building, situated under a covered receiving area and would be ideal for : physical and radiation therapies, allied health and rehabilitative procedures, cosmetic procedures The building has one elevator, and two staircases. The walls surrounding x-ray/MRI rooms (4) are lead lined with lead-lined solid wood doors. 120 Trinity Place is just minutes away from Piedmont Athens Regional Medical Center and St.? Mary's Healthcare System.? These are both Level II Trauma centers and are the only hospitals that serve the communities within a 50 mile radius.?
PROPERTY TAXES
| Parcel Number | 111A2-B-015 | Improvements Assessment | $832,342 |
| Land Assessment | $126,000 | Total Assessment | $958,342 |
PROPERTY TAXES
Presented by

14,000 SF Freestanding Medical Building | 120 Trinity Pl
Hmm, there seems to have been an error sending your message. Please try again.
Thanks! Your message was sent.






