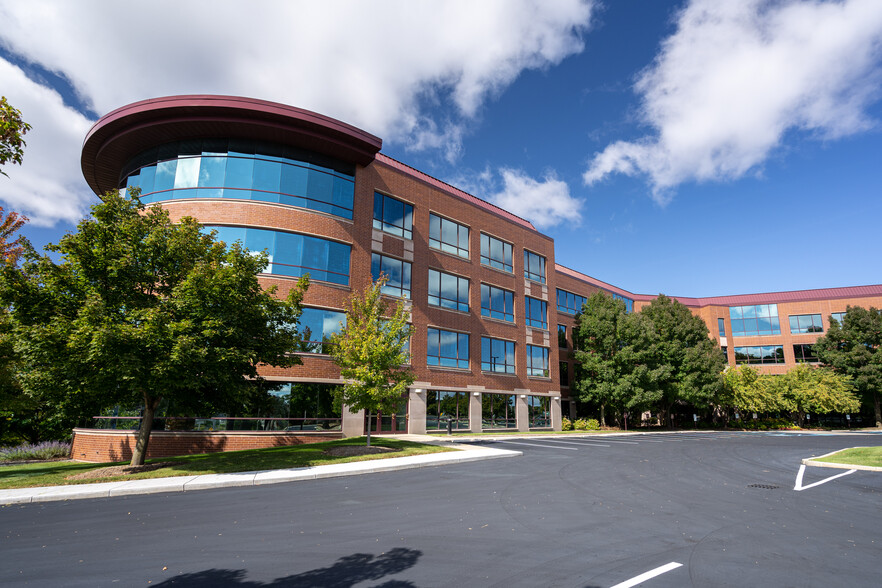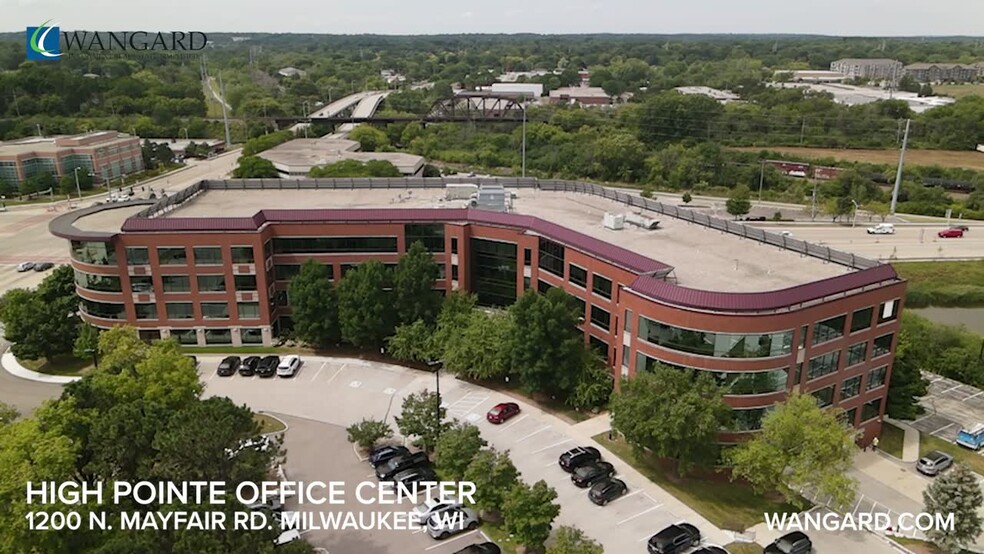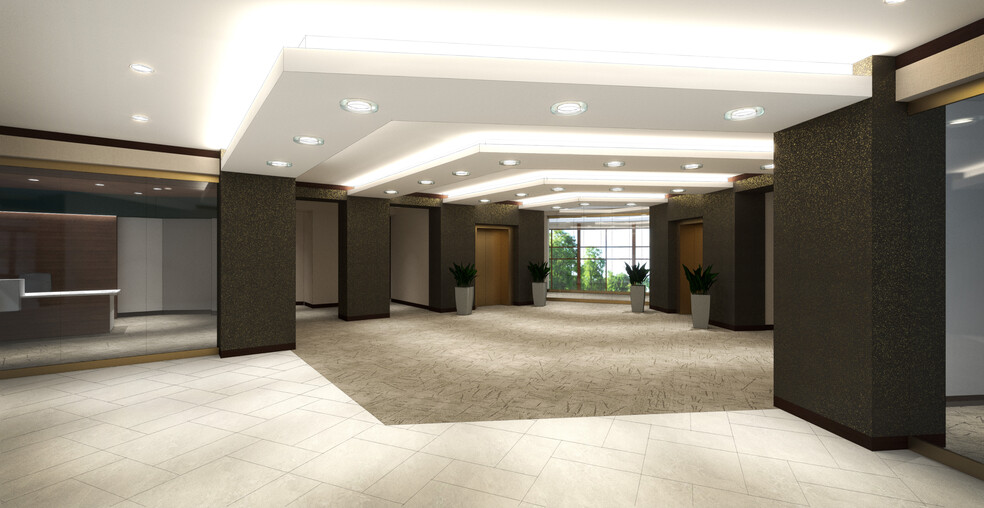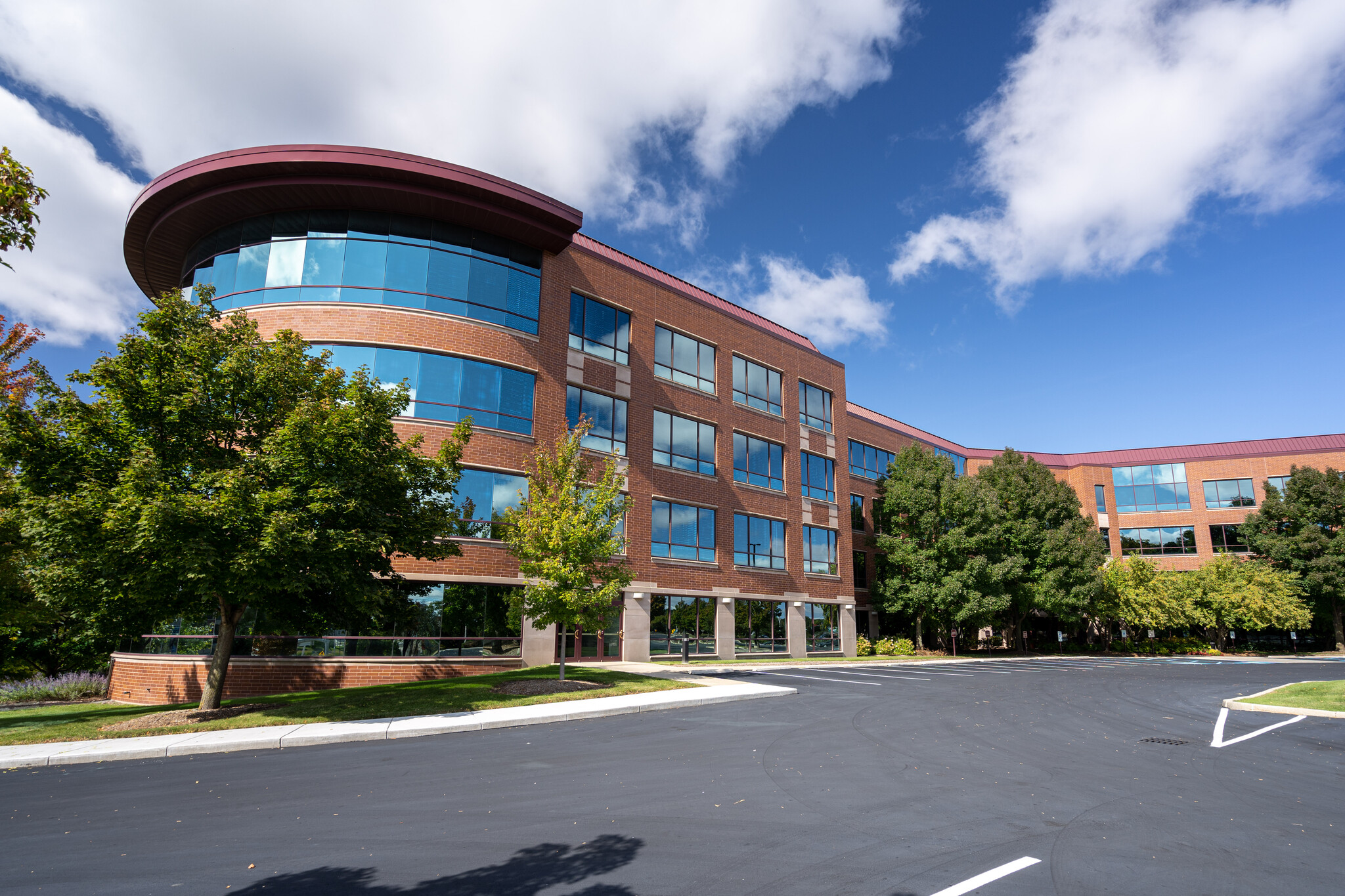
This feature is unavailable at the moment.
We apologize, but the feature you are trying to access is currently unavailable. We are aware of this issue and our team is working hard to resolve the matter.
Please check back in a few minutes. We apologize for the inconvenience.
- LoopNet Team
thank you

Your email has been sent!
High Pointe Office Centre 1200 N Mayfair Rd
703 - 22,775 SF of 4-Star Office Space Available in Wauwatosa, WI 53226



Highlights
- Quick access to Highway 41/45 and Interstate 94
- On-site lunch vendors weekly for tenants
- On-site amenities such as vendors, recently renovated lower level training center, tenant lounge, conference facilities and more.
- Within 5 minutes of amenities such as Mayfair Mall, high-end eateries, coffee shoppes, banks and gas stations
- On-site property management.
- Building offers outside patio and walking trails.
all available spaces(8)
Display Rental Rate as
- Space
- Size
- Term
- Rental Rate
- Space Use
- Condition
- Available
- Lease rate does not include utilities, property expenses or building services
- Fully Built-Out as Standard Office
- Lease rate does not include utilities, property expenses or building services
- Open Floor Plan Layout
- Can be combined with additional space(s) for up to 18,582 SF of adjacent space
- After Hours HVAC Available
- Fully Built-Out as Standard Office
- Conference Rooms
- Kitchen
- Lease rate does not include utilities, property expenses or building services
- Can be combined with additional space(s) for up to 18,582 SF of adjacent space
- Open Floor Plan Layout
These suites total up to 6,669 RSF of space on the 3rd floor of High Pointe. The spaces feature open office workstations as well as private offices, and have immaculate views overlooking the beautifully landscaped grounds. Reception areas off the elevator, work rooms, conference spaces, and kitchen areas are already built out within the space. Additional offices and customization may be added accordingly and space may be further demised to meet the desires of our future Tenants.
- Lease rate does not include utilities, property expenses or building services
- Mostly Open Floor Plan Layout
- Fully Built-Out as Standard Office
- Can be combined with additional space(s) for up to 18,582 SF of adjacent space
Located on the third floor within the Rotunda of the building. Pristine views!
- Lease rate does not include utilities, property expenses or building services
- Office intensive layout
- Can be combined with additional space(s) for up to 18,582 SF of adjacent space
- Wi-Fi Connectivity
- Corner Space
- Emergency Lighting
- Fully Built-Out as Financial Services Office
- Space is in Excellent Condition
- Central Air and Heating
- Fully Carpeted
- Natural Light
These suites total up to 6,669 RSF of space on the 3rd floor of High Pointe. The spaces feature open office workstations as well as private offices, and have immaculate views overlooking the beautifully landscaped grounds. Reception areas off the elevator, work rooms, conference spaces, and kitchen areas are already built out within the space. Additional offices and customization may be added accordingly and space may be further demised to meet the desires of our future Tenants.
- Lease rate does not include utilities, property expenses or building services
- Mostly Open Floor Plan Layout
- Fully Built-Out as Standard Office
- Can be combined with additional space(s) for up to 18,582 SF of adjacent space
- Lease rate does not include utilities, property expenses or building services
- Can be combined with additional space(s) for up to 18,582 SF of adjacent space
- Open Floor Plan Layout
- Lease rate does not include utilities, property expenses or building services
- Office intensive layout
- Fully Built-Out as Standard Office
| Space | Size | Term | Rental Rate | Space Use | Condition | Available |
| 2nd Floor, Ste 260 | 1,590 SF | Negotiable | $15.50 /SF/YR $1.29 /SF/MO $24,645 /YR $2,054 /MO | Office | Full Build-Out | 30 Days |
| 3rd Floor, Ste 303 | 6,756 SF | Negotiable | $16.50 /SF/YR $1.38 /SF/MO $111,474 /YR $9,290 /MO | Office | Full Build-Out | Now |
| 3rd Floor, Ste 307 | 1,567 SF | 3-5 Years | $16.50 /SF/YR $1.38 /SF/MO $25,856 /YR $2,155 /MO | Office | Shell Space | Now |
| 3rd Floor, Ste 310 | 3,521 SF | 3 Years | $16.50 /SF/YR $1.38 /SF/MO $58,097 /YR $4,841 /MO | Office | Full Build-Out | Now |
| 3rd Floor, Ste 360 | 2,887 SF | 5-10 Years | $15.50 /SF/YR $1.29 /SF/MO $44,749 /YR $3,729 /MO | Office | Full Build-Out | Now |
| 3rd Floor, Ste 370 | 3,148 SF | 3-5 Years | $16.50 /SF/YR $1.38 /SF/MO $51,942 /YR $4,329 /MO | Office | Full Build-Out | Now |
| 3rd Floor, Ste 390 | 703 SF | 3-5 Years | $16.50 /SF/YR $1.38 /SF/MO $11,600 /YR $966.63 /MO | Office | Shell Space | Now |
| 4th Floor, Ste 400 | 2,603 SF | 3 Years | $16.50 /SF/YR $1.38 /SF/MO $42,950 /YR $3,579 /MO | Office | Full Build-Out | Now |
2nd Floor, Ste 260
| Size |
| 1,590 SF |
| Term |
| Negotiable |
| Rental Rate |
| $15.50 /SF/YR $1.29 /SF/MO $24,645 /YR $2,054 /MO |
| Space Use |
| Office |
| Condition |
| Full Build-Out |
| Available |
| 30 Days |
3rd Floor, Ste 303
| Size |
| 6,756 SF |
| Term |
| Negotiable |
| Rental Rate |
| $16.50 /SF/YR $1.38 /SF/MO $111,474 /YR $9,290 /MO |
| Space Use |
| Office |
| Condition |
| Full Build-Out |
| Available |
| Now |
3rd Floor, Ste 307
| Size |
| 1,567 SF |
| Term |
| 3-5 Years |
| Rental Rate |
| $16.50 /SF/YR $1.38 /SF/MO $25,856 /YR $2,155 /MO |
| Space Use |
| Office |
| Condition |
| Shell Space |
| Available |
| Now |
3rd Floor, Ste 310
| Size |
| 3,521 SF |
| Term |
| 3 Years |
| Rental Rate |
| $16.50 /SF/YR $1.38 /SF/MO $58,097 /YR $4,841 /MO |
| Space Use |
| Office |
| Condition |
| Full Build-Out |
| Available |
| Now |
3rd Floor, Ste 360
| Size |
| 2,887 SF |
| Term |
| 5-10 Years |
| Rental Rate |
| $15.50 /SF/YR $1.29 /SF/MO $44,749 /YR $3,729 /MO |
| Space Use |
| Office |
| Condition |
| Full Build-Out |
| Available |
| Now |
3rd Floor, Ste 370
| Size |
| 3,148 SF |
| Term |
| 3-5 Years |
| Rental Rate |
| $16.50 /SF/YR $1.38 /SF/MO $51,942 /YR $4,329 /MO |
| Space Use |
| Office |
| Condition |
| Full Build-Out |
| Available |
| Now |
3rd Floor, Ste 390
| Size |
| 703 SF |
| Term |
| 3-5 Years |
| Rental Rate |
| $16.50 /SF/YR $1.38 /SF/MO $11,600 /YR $966.63 /MO |
| Space Use |
| Office |
| Condition |
| Shell Space |
| Available |
| Now |
4th Floor, Ste 400
| Size |
| 2,603 SF |
| Term |
| 3 Years |
| Rental Rate |
| $16.50 /SF/YR $1.38 /SF/MO $42,950 /YR $3,579 /MO |
| Space Use |
| Office |
| Condition |
| Full Build-Out |
| Available |
| Now |
2nd Floor, Ste 260
| Size | 1,590 SF |
| Term | Negotiable |
| Rental Rate | $15.50 /SF/YR |
| Space Use | Office |
| Condition | Full Build-Out |
| Available | 30 Days |
- Lease rate does not include utilities, property expenses or building services
- Fully Built-Out as Standard Office
3rd Floor, Ste 303
| Size | 6,756 SF |
| Term | Negotiable |
| Rental Rate | $16.50 /SF/YR |
| Space Use | Office |
| Condition | Full Build-Out |
| Available | Now |
- Lease rate does not include utilities, property expenses or building services
- Fully Built-Out as Standard Office
- Open Floor Plan Layout
- Conference Rooms
- Can be combined with additional space(s) for up to 18,582 SF of adjacent space
- Kitchen
- After Hours HVAC Available
3rd Floor, Ste 307
| Size | 1,567 SF |
| Term | 3-5 Years |
| Rental Rate | $16.50 /SF/YR |
| Space Use | Office |
| Condition | Shell Space |
| Available | Now |
- Lease rate does not include utilities, property expenses or building services
- Open Floor Plan Layout
- Can be combined with additional space(s) for up to 18,582 SF of adjacent space
3rd Floor, Ste 310
| Size | 3,521 SF |
| Term | 3 Years |
| Rental Rate | $16.50 /SF/YR |
| Space Use | Office |
| Condition | Full Build-Out |
| Available | Now |
These suites total up to 6,669 RSF of space on the 3rd floor of High Pointe. The spaces feature open office workstations as well as private offices, and have immaculate views overlooking the beautifully landscaped grounds. Reception areas off the elevator, work rooms, conference spaces, and kitchen areas are already built out within the space. Additional offices and customization may be added accordingly and space may be further demised to meet the desires of our future Tenants.
- Lease rate does not include utilities, property expenses or building services
- Fully Built-Out as Standard Office
- Mostly Open Floor Plan Layout
- Can be combined with additional space(s) for up to 18,582 SF of adjacent space
3rd Floor, Ste 360
| Size | 2,887 SF |
| Term | 5-10 Years |
| Rental Rate | $15.50 /SF/YR |
| Space Use | Office |
| Condition | Full Build-Out |
| Available | Now |
Located on the third floor within the Rotunda of the building. Pristine views!
- Lease rate does not include utilities, property expenses or building services
- Fully Built-Out as Financial Services Office
- Office intensive layout
- Space is in Excellent Condition
- Can be combined with additional space(s) for up to 18,582 SF of adjacent space
- Central Air and Heating
- Wi-Fi Connectivity
- Fully Carpeted
- Corner Space
- Natural Light
- Emergency Lighting
3rd Floor, Ste 370
| Size | 3,148 SF |
| Term | 3-5 Years |
| Rental Rate | $16.50 /SF/YR |
| Space Use | Office |
| Condition | Full Build-Out |
| Available | Now |
These suites total up to 6,669 RSF of space on the 3rd floor of High Pointe. The spaces feature open office workstations as well as private offices, and have immaculate views overlooking the beautifully landscaped grounds. Reception areas off the elevator, work rooms, conference spaces, and kitchen areas are already built out within the space. Additional offices and customization may be added accordingly and space may be further demised to meet the desires of our future Tenants.
- Lease rate does not include utilities, property expenses or building services
- Fully Built-Out as Standard Office
- Mostly Open Floor Plan Layout
- Can be combined with additional space(s) for up to 18,582 SF of adjacent space
3rd Floor, Ste 390
| Size | 703 SF |
| Term | 3-5 Years |
| Rental Rate | $16.50 /SF/YR |
| Space Use | Office |
| Condition | Shell Space |
| Available | Now |
- Lease rate does not include utilities, property expenses or building services
- Open Floor Plan Layout
- Can be combined with additional space(s) for up to 18,582 SF of adjacent space
4th Floor, Ste 400
| Size | 2,603 SF |
| Term | 3 Years |
| Rental Rate | $16.50 /SF/YR |
| Space Use | Office |
| Condition | Full Build-Out |
| Available | Now |
- Lease rate does not include utilities, property expenses or building services
- Fully Built-Out as Standard Office
- Office intensive layout
Property Overview
Classically styled building with premium finishes; the building is surrounded with beautiful landscaping, mature trees and a retention pond that create a park-like setting; large common, executive conference/training room; open atrium area available for large gatherings; heated underground parking & secured underground storage available; modern life safety systems include wet sprinklers, fire pumps, pressurized stair towers; The property and asset manager, Wangard Partners, has their headquarters located within the building to oversee day-to day operations and for rapid tenant responses; Building is LEED Gold certified and is adjacent to Underwood Creek Parkway which features: 18 hole, par 3 golf course; tennis courts; sand volleyball courts; nature and biking trails. Up to 23,000 SF of contiguous space available. High Pointe has a reputation as the premier Class A office center in the Milwaukee suburban marketplace. Conveniently located within the Hub of Metro Milwaukee on the corner of Watertown Plank and Mayfair Road allowing unbeatable access to major freeway arterials - approx. 1/4 mile to Highway 45 & 1 mile to Interstate 94. Entrance is located within feet of new BRT terminus stop.
- Controlled Access
- Conferencing Facility
- Fitness Center
- Property Manager on Site
- Signage
- Energy Star Labeled
- Energy Performance Rating - A
- Secure Storage
- Shower Facilities
- Monument Signage
- Outdoor Seating
PROPERTY FACTS
SELECT TENANTS
- Floor
- Tenant Name
- Industry
- 4th
- Sentry Insurance
- Finance and Insurance
- 4th
- Stafford and Rosenbaum LLP
- Professional, Scientific, and Technical Services
- 4th
- Wangard Partners, Inc.
- Real Estate
Sustainability
Sustainability
ENERGY STAR® Energy Star is a program run by the U.S. Environmental Protection Agency (EPA) and U.S. Department of Energy (DOE) that promotes energy efficiency and provides simple, credible, and unbiased information that consumers and businesses rely on to make well-informed decisions. Thousands of industrial, commercial, utility, state, and local organizations partner with the EPA to deliver cost-saving energy efficiency solutions that protect the climate while improving air quality and protecting public health. The Energy Star score compares a building’s energy performance to similar buildings nationwide and accounts for differences in operating conditions, regional weather data, and other important considerations. Certification is given on an annual basis, so a building must maintain its high performance to be certified year to year. To be eligible for Energy Star certification, a building must earn a score of 75 or higher on EPA’s 1 – 100 scale, indicating that it performs better than at least 75 percent of similar buildings nationwide. This 1 – 100 Energy Star score is based on the actual, measured energy use of a building and is calculated within EPA’s Energy Star Portfolio Manager tool.
Presented by
Company Not Provided
High Pointe Office Centre | 1200 N Mayfair Rd
Hmm, there seems to have been an error sending your message. Please try again.
Thanks! Your message was sent.































