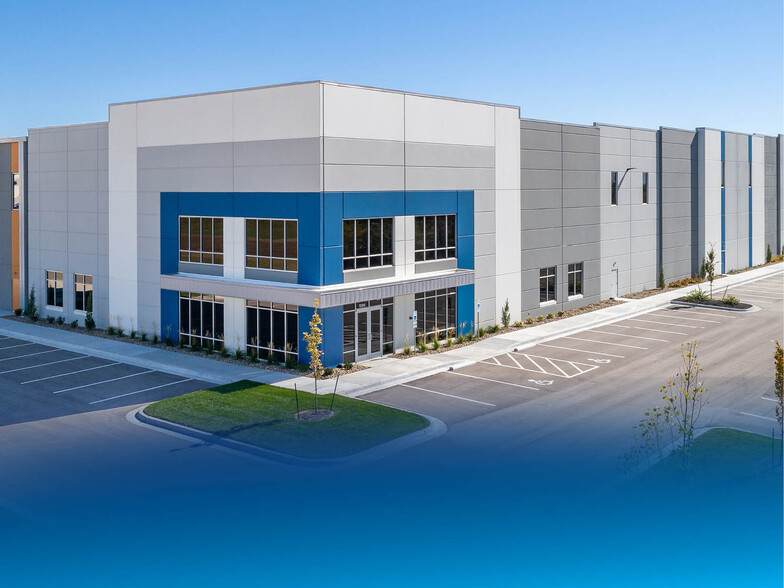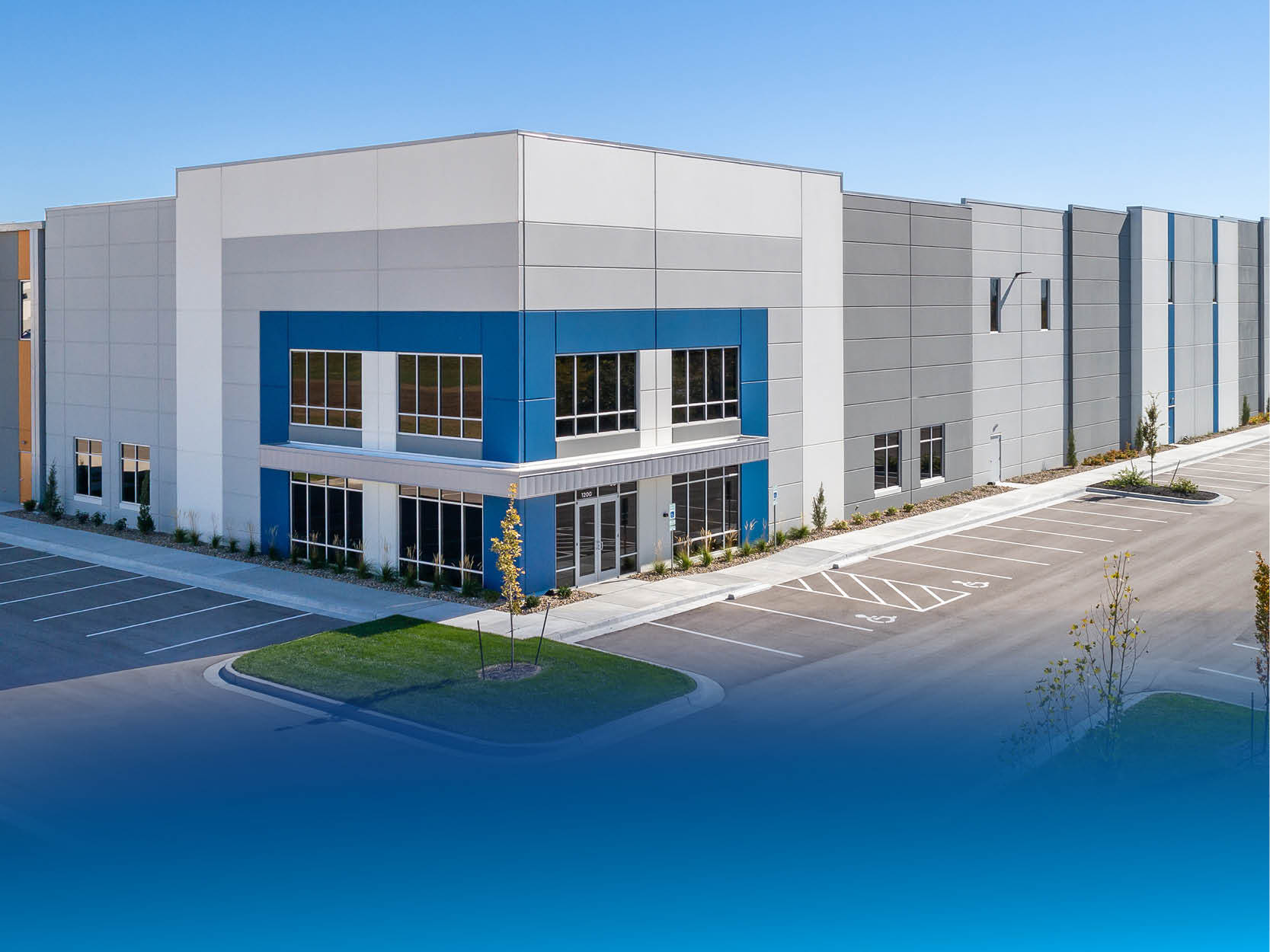Building 2 1200 S Dean Ave 145,994 SF of 4-Star Industrial Space Available in Raymore, MO 64083

HIGHLIGHTS
- Build to suit/ Future Development.
FEATURES
ALL AVAILABLE SPACE(1)
Display Rental Rate as
- SPACE
- SIZE
- TERM
- RENTAL RATE
- SPACE USE
- CONDITION
- AVAILABLE
Total Building: ±498,599 SF on ± 27.53 Acres Available: ±145,994 SF Office: 1,025 SF speculative office in vacancy
- 1 Drive Bay
- 15 Loading Docks
| Space | Size | Term | Rental Rate | Space Use | Condition | Available |
| 1st Floor | 145,994 SF | Negotiable | Upon Request | Industrial | Shell Space | Now |
1st Floor
| Size |
| 145,994 SF |
| Term |
| Negotiable |
| Rental Rate |
| Upon Request |
| Space Use |
| Industrial |
| Condition |
| Shell Space |
| Available |
| Now |
PROPERTY OVERVIEW
Total Building: ±498,599 SF on ± 27.53 Acres Available: ±145,994 SF Dock-high Loading: 15 dock-high doors equipped with 40,000 lb mechanical levelers, bumpers and seals; expandable to 26 docks Drive-in Loading: 1 drive-in door Structure: Concrete tilt-up, Roof: R-20, 45 mil thermoplastic polyolefin (TPO) roof system Office: ±1,025 SF speculative office in vacancy : Fire Sprinkler: ESFR Electrical Service: 600 Amp, 277/480v, 3-phase base service; Column Spacing: 50’ x 56’ typical; 60’ speed bays Auto Parking: +/-131 Trailer Parking: +/-25 future Truck Court: 130’; Zoning: PUD (flexible industrial zoning) Zoning: PUD (flexible industrial zoning Utilities: Power: Evergy | Gas: Spire | Water: Rural Water #10 | Fiber: AT&T & Comcast







