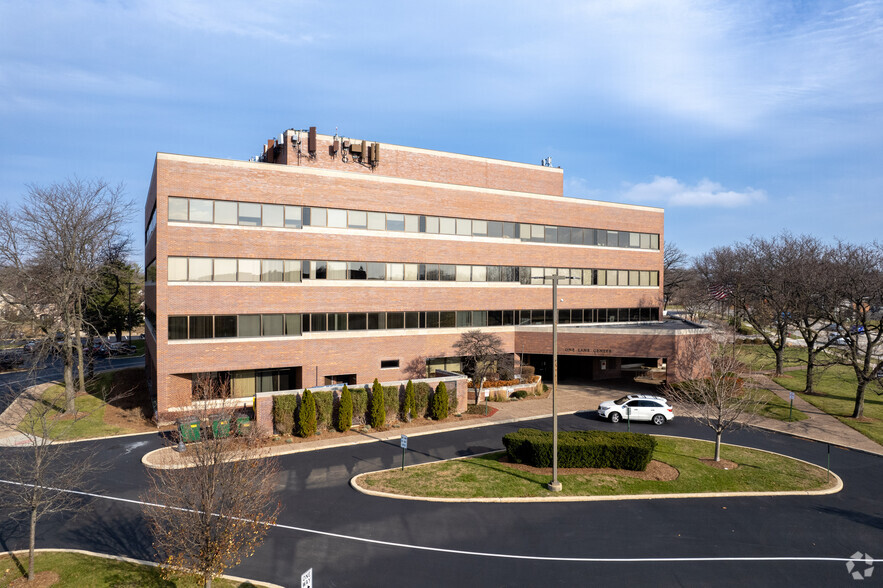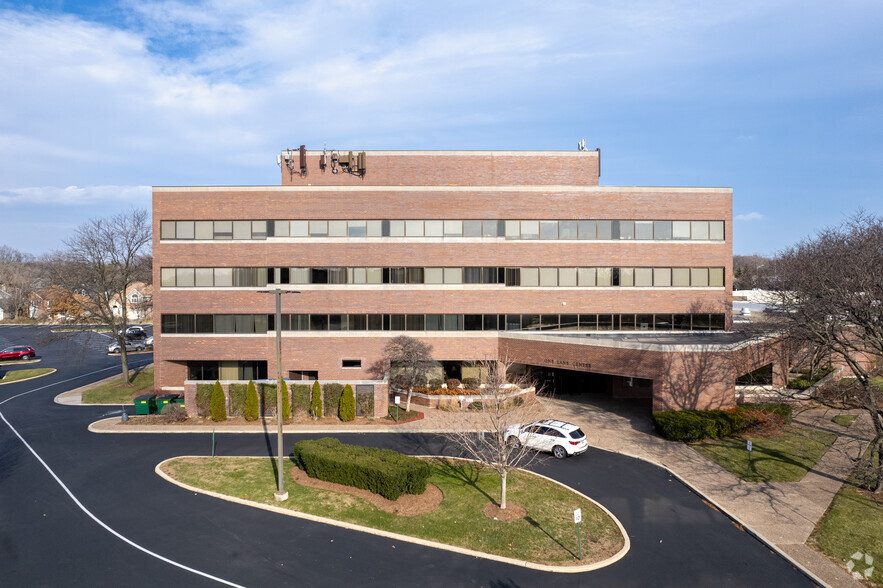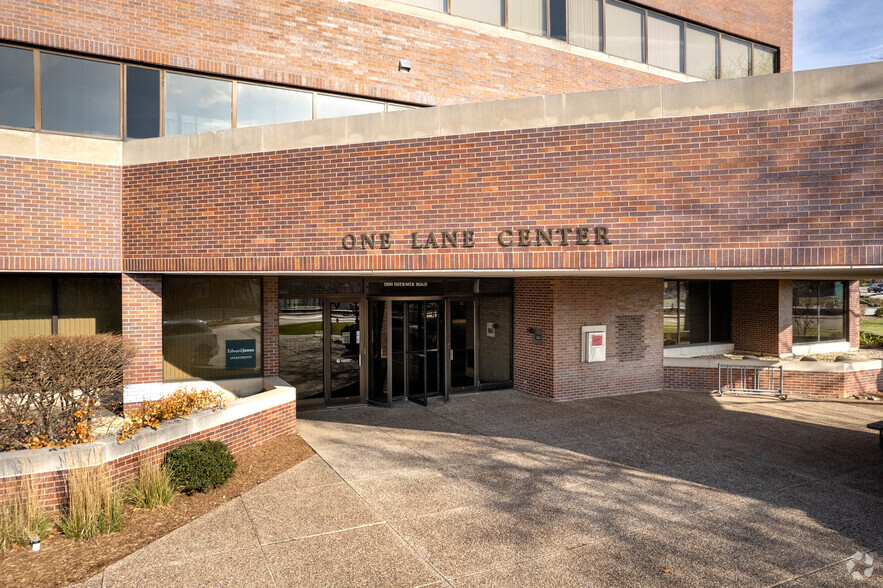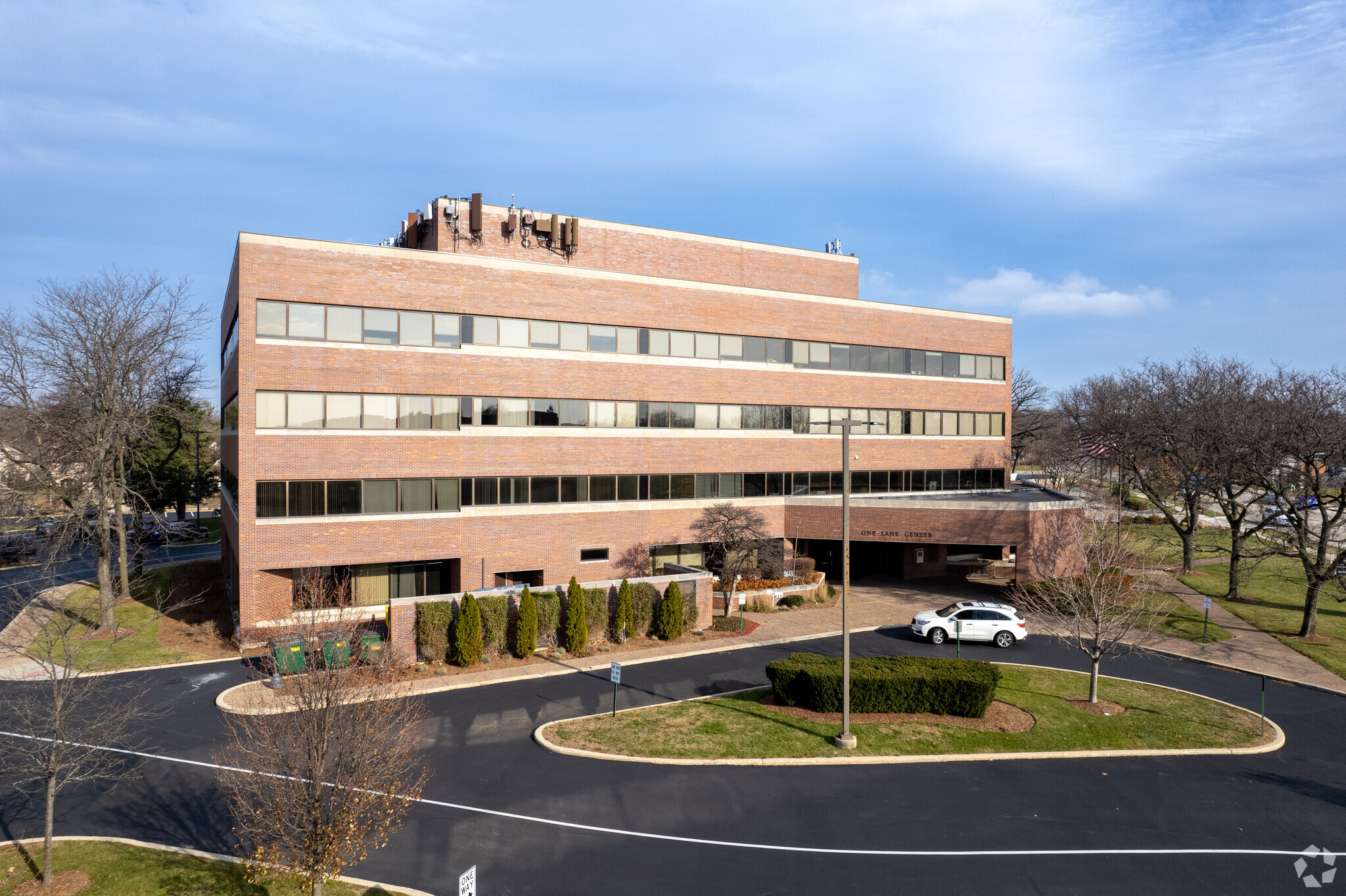
This feature is unavailable at the moment.
We apologize, but the feature you are trying to access is currently unavailable. We are aware of this issue and our team is working hard to resolve the matter.
Please check back in a few minutes. We apologize for the inconvenience.
- LoopNet Team
thank you

Your email has been sent!
One Lane Center 1200 Shermer Rd
505 - 14,001 SF of Office Space Available in Northbrook, IL 60062



Highlights
- 2 blocks to the Metra MD-N Line.
- Minutes to I-294 and I-94.
all available spaces(6)
Display Rental Rate as
- Space
- Size
- Term
- Rental Rate
- Space Use
- Condition
- Available
Suite features 1 small office, file room, large open area for 10-20 cubicles
- Listed rate may not include certain utilities, building services and property expenses
- Fits 5 - 12 People
- Central Air and Heating
- Fully Built-Out as Standard Office
- 2 Private Offices
- Large open area can fit 10-20 cubicles.
Suite has a large open area for 6-10 cubicles.
- Listed rate may not include certain utilities, building services and property expenses
- Open Floor Plan Layout
- Central Air and Heating
- Fully Built-Out as Standard Office
- Fits 2 - 5 People
- Open floor plan concept.
Spacious office with elevator ID, 20 offices (14 window line), kitchen, conference room, storage closets and large open area for workstations.
- Listed rate may not include certain utilities, building services and property expenses
- Fits 10 - 30 People
- Conference Rooms
- Natural Light
- Fully Built-Out as Standard Office
- 20 Private Offices
- Kitchen
- This suite can be divisible.
Suite has 3 South facing spacious offices with large glass walls, conference room for 8, kitchen room, large reception area.
- Listed rate may not include certain utilities, building services and property expenses
- Fits 4 - 12 People
- 1 Conference Room
- Reception Area
- Features a large reception area.
- Fully Built-Out as Standard Office
- 4 Private Offices
- Central Air and Heating
- Kitchen
Suite has 2 west facing offices, open area for 10 cubicles
- Listed rate may not include certain utilities, building services and property expenses
- Mostly Open Floor Plan Layout
- 2 Private Offices
- Open area can be used for reception.
- Fully Built-Out as Standard Office
- Fits 4 - 11 People
- Central Air and Heating
Suite has 2 north facing offices, open area for reception and up to 4 cubicles.
- Listed rate may not include certain utilities, building services and property expenses
- Mostly Open Floor Plan Layout
- 2 Private Offices
- Natural Light
- Fully Built-Out as Standard Office
- Fits 3 - 8 People
- Central Air and Heating
- Offers 2 private offices.
| Space | Size | Term | Rental Rate | Space Use | Condition | Available |
| Lower Level, Ste 20 | 1,647 SF | Negotiable | $14.00 /SF/YR $1.17 /SF/MO $23,058 /YR $1,922 /MO | Office | Full Build-Out | Now |
| Lower Level, Ste 40 | 505 SF | Negotiable | $14.00 /SF/YR $1.17 /SF/MO $7,070 /YR $589.17 /MO | Office | Full Build-Out | Now |
| 3rd Floor, Ste 300 | 8,076 SF | Negotiable | $25.50 /SF/YR $2.13 /SF/MO $205,938 /YR $17,162 /MO | Office | Full Build-Out | March 01, 2025 |
| 4th Floor, Ste 430 | 1,466 SF | Negotiable | $25.50 /SF/YR $2.13 /SF/MO $37,383 /YR $3,115 /MO | Office | Full Build-Out | November 01, 2025 |
| 4th Floor, Ste 473 | 1,350 SF | Negotiable | $25.50 /SF/YR $2.13 /SF/MO $34,425 /YR $2,869 /MO | Office | Full Build-Out | February 01, 2025 |
| 4th Floor, Ste 480 | 957 SF | Negotiable | $25.50 /SF/YR $2.13 /SF/MO $24,404 /YR $2,034 /MO | Office | Full Build-Out | November 01, 2025 |
Lower Level, Ste 20
| Size |
| 1,647 SF |
| Term |
| Negotiable |
| Rental Rate |
| $14.00 /SF/YR $1.17 /SF/MO $23,058 /YR $1,922 /MO |
| Space Use |
| Office |
| Condition |
| Full Build-Out |
| Available |
| Now |
Lower Level, Ste 40
| Size |
| 505 SF |
| Term |
| Negotiable |
| Rental Rate |
| $14.00 /SF/YR $1.17 /SF/MO $7,070 /YR $589.17 /MO |
| Space Use |
| Office |
| Condition |
| Full Build-Out |
| Available |
| Now |
3rd Floor, Ste 300
| Size |
| 8,076 SF |
| Term |
| Negotiable |
| Rental Rate |
| $25.50 /SF/YR $2.13 /SF/MO $205,938 /YR $17,162 /MO |
| Space Use |
| Office |
| Condition |
| Full Build-Out |
| Available |
| March 01, 2025 |
4th Floor, Ste 430
| Size |
| 1,466 SF |
| Term |
| Negotiable |
| Rental Rate |
| $25.50 /SF/YR $2.13 /SF/MO $37,383 /YR $3,115 /MO |
| Space Use |
| Office |
| Condition |
| Full Build-Out |
| Available |
| November 01, 2025 |
4th Floor, Ste 473
| Size |
| 1,350 SF |
| Term |
| Negotiable |
| Rental Rate |
| $25.50 /SF/YR $2.13 /SF/MO $34,425 /YR $2,869 /MO |
| Space Use |
| Office |
| Condition |
| Full Build-Out |
| Available |
| February 01, 2025 |
4th Floor, Ste 480
| Size |
| 957 SF |
| Term |
| Negotiable |
| Rental Rate |
| $25.50 /SF/YR $2.13 /SF/MO $24,404 /YR $2,034 /MO |
| Space Use |
| Office |
| Condition |
| Full Build-Out |
| Available |
| November 01, 2025 |
Lower Level, Ste 20
| Size | 1,647 SF |
| Term | Negotiable |
| Rental Rate | $14.00 /SF/YR |
| Space Use | Office |
| Condition | Full Build-Out |
| Available | Now |
Suite features 1 small office, file room, large open area for 10-20 cubicles
- Listed rate may not include certain utilities, building services and property expenses
- Fully Built-Out as Standard Office
- Fits 5 - 12 People
- 2 Private Offices
- Central Air and Heating
- Large open area can fit 10-20 cubicles.
Lower Level, Ste 40
| Size | 505 SF |
| Term | Negotiable |
| Rental Rate | $14.00 /SF/YR |
| Space Use | Office |
| Condition | Full Build-Out |
| Available | Now |
Suite has a large open area for 6-10 cubicles.
- Listed rate may not include certain utilities, building services and property expenses
- Fully Built-Out as Standard Office
- Open Floor Plan Layout
- Fits 2 - 5 People
- Central Air and Heating
- Open floor plan concept.
3rd Floor, Ste 300
| Size | 8,076 SF |
| Term | Negotiable |
| Rental Rate | $25.50 /SF/YR |
| Space Use | Office |
| Condition | Full Build-Out |
| Available | March 01, 2025 |
Spacious office with elevator ID, 20 offices (14 window line), kitchen, conference room, storage closets and large open area for workstations.
- Listed rate may not include certain utilities, building services and property expenses
- Fully Built-Out as Standard Office
- Fits 10 - 30 People
- 20 Private Offices
- Conference Rooms
- Kitchen
- Natural Light
- This suite can be divisible.
4th Floor, Ste 430
| Size | 1,466 SF |
| Term | Negotiable |
| Rental Rate | $25.50 /SF/YR |
| Space Use | Office |
| Condition | Full Build-Out |
| Available | November 01, 2025 |
Suite has 3 South facing spacious offices with large glass walls, conference room for 8, kitchen room, large reception area.
- Listed rate may not include certain utilities, building services and property expenses
- Fully Built-Out as Standard Office
- Fits 4 - 12 People
- 4 Private Offices
- 1 Conference Room
- Central Air and Heating
- Reception Area
- Kitchen
- Features a large reception area.
4th Floor, Ste 473
| Size | 1,350 SF |
| Term | Negotiable |
| Rental Rate | $25.50 /SF/YR |
| Space Use | Office |
| Condition | Full Build-Out |
| Available | February 01, 2025 |
Suite has 2 west facing offices, open area for 10 cubicles
- Listed rate may not include certain utilities, building services and property expenses
- Fully Built-Out as Standard Office
- Mostly Open Floor Plan Layout
- Fits 4 - 11 People
- 2 Private Offices
- Central Air and Heating
- Open area can be used for reception.
4th Floor, Ste 480
| Size | 957 SF |
| Term | Negotiable |
| Rental Rate | $25.50 /SF/YR |
| Space Use | Office |
| Condition | Full Build-Out |
| Available | November 01, 2025 |
Suite has 2 north facing offices, open area for reception and up to 4 cubicles.
- Listed rate may not include certain utilities, building services and property expenses
- Fully Built-Out as Standard Office
- Mostly Open Floor Plan Layout
- Fits 3 - 8 People
- 2 Private Offices
- Central Air and Heating
- Natural Light
- Offers 2 private offices.
Property Overview
1200 Shermer Road is located in the heart of downtown Northbrook, a northern suburb of Chicago, IL. The surrounding area offers a wide range of amenities, including numerous restaurants and shopping centers, making it an ideal spot for those who enjoy dining out or shopping. The property is conveniently situated near I-294 and I-94, which makes navigating the city easy. Additionally, the Metra Milwaukee District – North Line is within walking distance, providing convenient access to public transportation. The building features key card access for enhanced security, allowing tenants to access the property after hours. Furthermore, there is a conference and training room available for tenants, along with ample parking.
- 24 Hour Access
- Commuter Rail
- Conferencing Facility
PROPERTY FACTS
Presented by

One Lane Center | 1200 Shermer Rd
Hmm, there seems to have been an error sending your message. Please try again.
Thanks! Your message was sent.
















