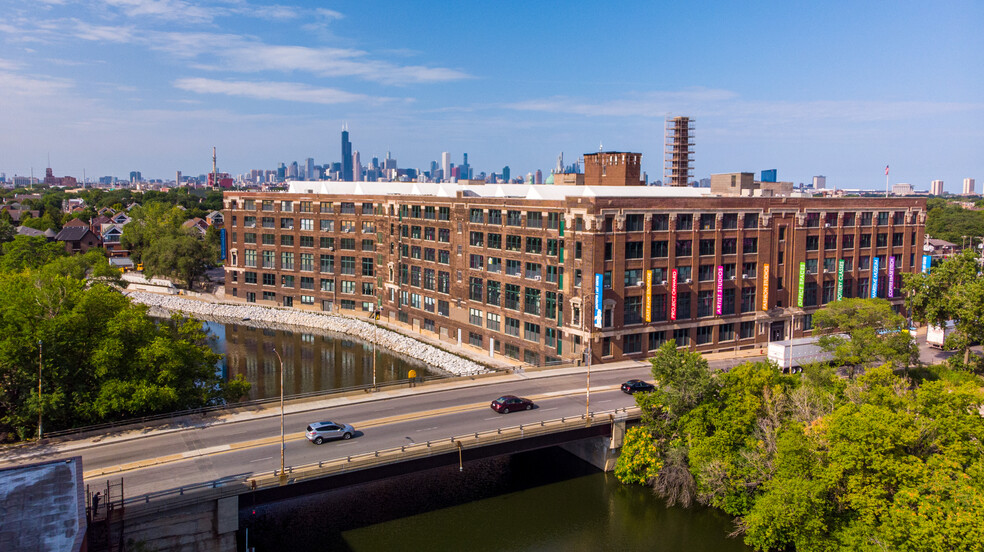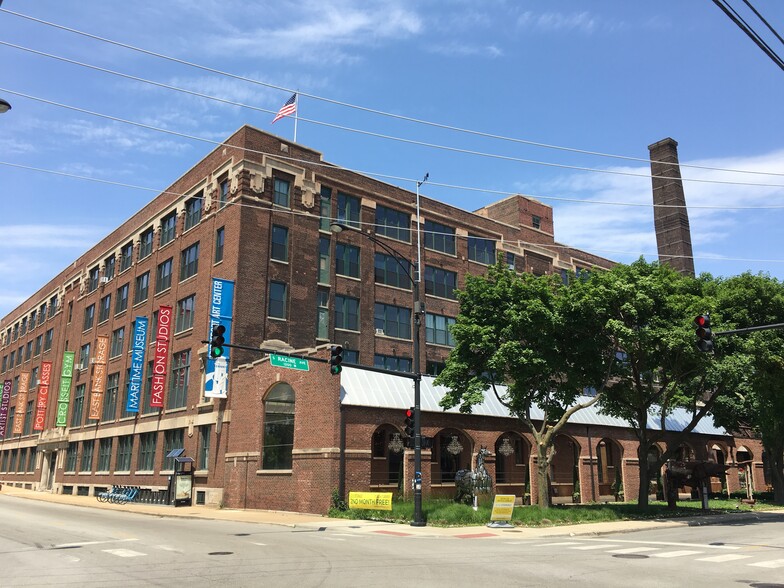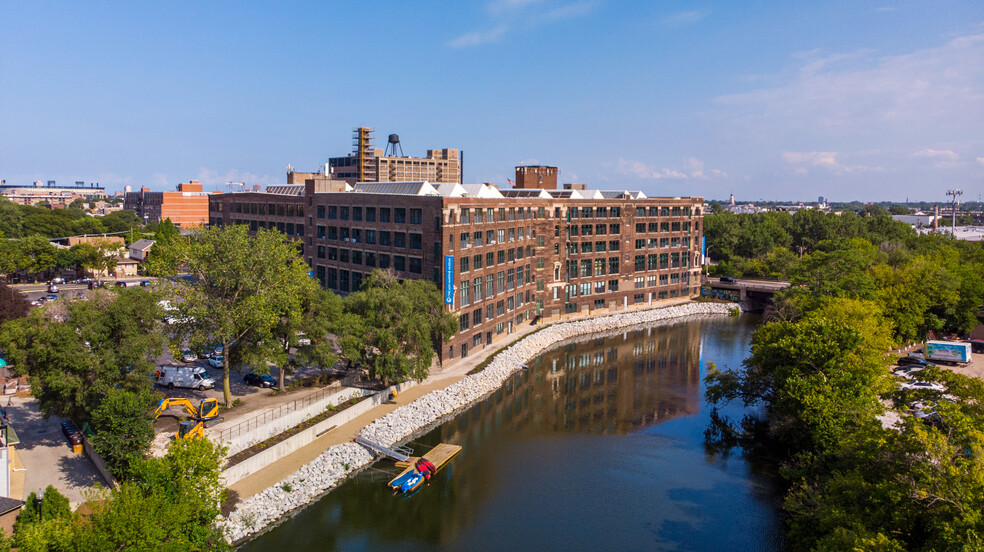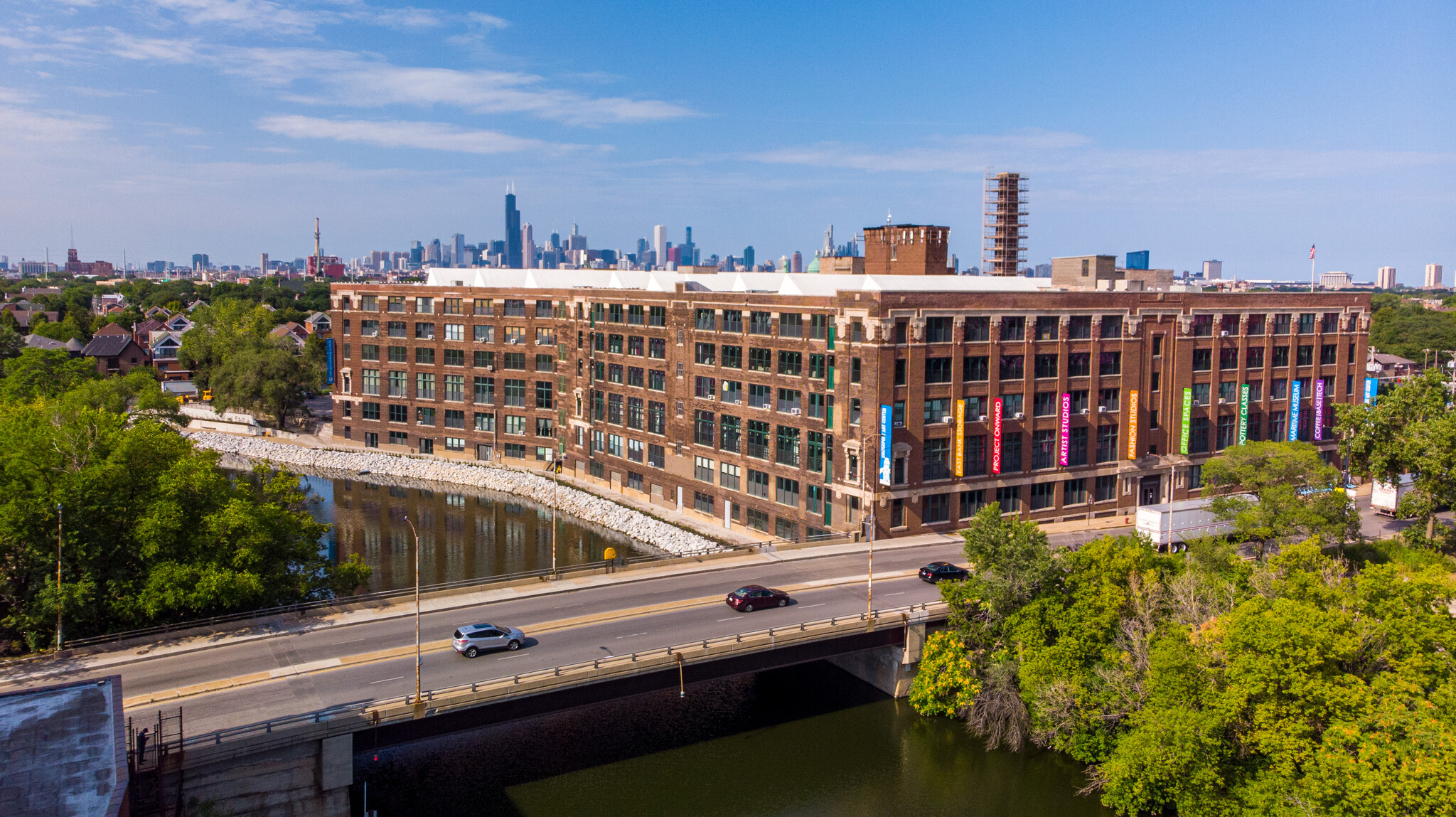Your email has been sent.
HIGHLIGHTS
- The building has two event venues: the Skyline Loft and the Sculpture Garden for corporate or personal event use.
- The Ceramic Center offers weekly ceramic classes for a variety of skill levels.
- There are currently three curated art galleries and multiple individual artist studios.
- Tenants can enjoy amenities including Base Cafe and Lance's Gym.
ALL AVAILABLE SPACES(10)
Display Rental Rate as
- SPACE
- SIZE
- TERM
- RENTAL RATE
- SPACE USE
- CONDITION
- AVAILABLE
- Space is in Excellent Condition
- Exposed Ceiling
- Common Parts WC Facilities
- Main Hall on lower level
- Central Heating System
- Emergency Lighting
- Freight Elevator Access
- Close to bathrooms
Newly Painted Floor
- Space is in Excellent Condition
- Emergency Lighting
- Central Heating System
- Common Parts WC Facilities
Sothern Exposure
- FREE DAILY PARKING FOR TENANTS AND GUESTS – 400 SPACES - ELECTRIC VEHICLE CHARGING STATION – 4 STATIONS - MULTIPLE LOADING DOCKS – INTERIOR AND EXTERIOR - ON SITE CAFÉ/RESTAURANT - FREIGHT AND PASSANGER ELEVATORS - ON SITE MANAGEMENT OFFICE - PANORAMIC CITY VIEWS - LOFT STYLE INUSTRIAL DESIGN - GALLERY SPACE - EVENT VENUES
- Central Heating System
- Security System
- Secure Storage
- Wheelchair Accessible
- Wi-Fi Connectivity
- High Ceilings
- Common Parts WC Facilities
Lofted artist studio, great introductory space for the professional artist looking for private space to create. Close to elevator/bathrooms/utility sink adjacent to corridor gallery featuring tenant artist works.
- Space is in Excellent Condition
- Wi-Fi Connectivity
- Closed Circuit Television Monitoring (CCTV)
- Exposed Ceiling
- Emergency Lighting
- Wheelchair Accessible
- Centrally located
- Central Heating System
- Security System
- High Ceilings
- Secure Storage
- Common Parts WC Facilities
- Affordable entry level space
- Collaborative space with other artists
- Space is in Excellent Condition
- Closed Circuit Television Monitoring (CCTV)
- Natural Light
- Central Heating System
- Secure Storage
- Hardwood Floors
City Views
- Space is in Excellent Condition
Studio is located in the buildings Fashion Design Center. Shared cutting tables, private dressing area and fitting area with raised platform with three sided mirrors. Skylights fill this work area with bright, natural light
- Space is in Excellent Condition
- Wi-Fi Connectivity
- Closed Circuit Television Monitoring (CCTV)
- Exposed Ceiling
- Emergency Lighting
- Professional Lease
- Great Natural light
- Interior facing showroom window for display
- Unique Floor plan.
- Central Air and Heating
- Security System
- High Ceilings
- Secure Storage
- Common Parts WC Facilities
- Wheelchair Accessible
- Easy access from elevator from Racine St. Entrance
- Two entrances, one double door one standard
Located in the Fashion Design Center. Studio is located in the buildings Fashion Design Center. Shared cutting tables, private dressing area and fitting area with raised platform with three sided mirrors. This oversized unit has show room display window facing the common area. Skylights fill this common work area with bright, natural light.
- Space is in Excellent Condition
- Wi-Fi Connectivity
- High Ceilings
- Secure Storage
- Common Parts WC Facilities
- Easy elevator access from Racine St.
- Ample Storage
- Central Air and Heating
- Security System
- Exposed Ceiling
- Emergency Lighting
- Wheelchair Accessible
- Center location within Fashion Design Center
Unique L shaped office floor plan. filled with natural light from above. This unit is ideal for architects and contractors. Engineered vinyl floor, easy to clean.
- Open Floor Plan Layout
- Reception Area
- Closed Circuit Television Monitoring (CCTV)
- Natural Light
- Common Parts WC Facilities
- Wheelchair Accessible
- Close to elevator
- Central Air and Heating
- Wi-Fi Connectivity
- High Ceilings
- Emergency Lighting
- Professional Lease
- L shaped office space
- Skylights
| Space | Size | Term | Rental Rate | Space Use | Condition | Available |
| Lower Level, Ste 0A1060 | 690 SF | Negotiable | Upon Request Upon Request Upon Request Upon Request | Office | Full Build-Out | Now |
| Lower Level, Ste 0D4005 | 530 SF | Negotiable | Upon Request Upon Request Upon Request Upon Request | Office | - | Now |
| 3rd Floor, Ste 3A3150 | 1,052 SF | Negotiable | Upon Request Upon Request Upon Request Upon Request | Office | - | Now |
| 4th Floor, Ste 4E3001 | 390 SF | Negotiable | Upon Request Upon Request Upon Request Upon Request | Office | - | Now |
| 4th Floor, Ste 4F4011 | 180 SF | Negotiable | Upon Request Upon Request Upon Request Upon Request | Office | - | Now |
| 4th Floor, Ste 4F4017 | 110 SF | Negotiable | Upon Request Upon Request Upon Request Upon Request | Office | - | Now |
| 4th Floor, Ste 4F4025 | 240 SF | Negotiable | Upon Request Upon Request Upon Request Upon Request | Office | - | Now |
| 5th Floor, Ste 5D5325 | 640 SF | Negotiable | Upon Request Upon Request Upon Request Upon Request | Office | Full Build-Out | Now |
| 5th Floor, Ste 5D5335 | 450 SF | Negotiable | Upon Request Upon Request Upon Request Upon Request | Office | - | Now |
| 5th Floor, Ste 5E5545 | 354 SF | Negotiable | Upon Request Upon Request Upon Request Upon Request | Office | - | Now |
Lower Level, Ste 0A1060
| Size |
| 690 SF |
| Term |
| Negotiable |
| Rental Rate |
| Upon Request Upon Request Upon Request Upon Request |
| Space Use |
| Office |
| Condition |
| Full Build-Out |
| Available |
| Now |
Lower Level, Ste 0D4005
| Size |
| 530 SF |
| Term |
| Negotiable |
| Rental Rate |
| Upon Request Upon Request Upon Request Upon Request |
| Space Use |
| Office |
| Condition |
| - |
| Available |
| Now |
3rd Floor, Ste 3A3150
| Size |
| 1,052 SF |
| Term |
| Negotiable |
| Rental Rate |
| Upon Request Upon Request Upon Request Upon Request |
| Space Use |
| Office |
| Condition |
| - |
| Available |
| Now |
4th Floor, Ste 4E3001
| Size |
| 390 SF |
| Term |
| Negotiable |
| Rental Rate |
| Upon Request Upon Request Upon Request Upon Request |
| Space Use |
| Office |
| Condition |
| - |
| Available |
| Now |
4th Floor, Ste 4F4011
| Size |
| 180 SF |
| Term |
| Negotiable |
| Rental Rate |
| Upon Request Upon Request Upon Request Upon Request |
| Space Use |
| Office |
| Condition |
| - |
| Available |
| Now |
4th Floor, Ste 4F4017
| Size |
| 110 SF |
| Term |
| Negotiable |
| Rental Rate |
| Upon Request Upon Request Upon Request Upon Request |
| Space Use |
| Office |
| Condition |
| - |
| Available |
| Now |
4th Floor, Ste 4F4025
| Size |
| 240 SF |
| Term |
| Negotiable |
| Rental Rate |
| Upon Request Upon Request Upon Request Upon Request |
| Space Use |
| Office |
| Condition |
| - |
| Available |
| Now |
5th Floor, Ste 5D5325
| Size |
| 640 SF |
| Term |
| Negotiable |
| Rental Rate |
| Upon Request Upon Request Upon Request Upon Request |
| Space Use |
| Office |
| Condition |
| Full Build-Out |
| Available |
| Now |
5th Floor, Ste 5D5335
| Size |
| 450 SF |
| Term |
| Negotiable |
| Rental Rate |
| Upon Request Upon Request Upon Request Upon Request |
| Space Use |
| Office |
| Condition |
| - |
| Available |
| Now |
5th Floor, Ste 5E5545
| Size |
| 354 SF |
| Term |
| Negotiable |
| Rental Rate |
| Upon Request Upon Request Upon Request Upon Request |
| Space Use |
| Office |
| Condition |
| - |
| Available |
| Now |
Lower Level, Ste 0A1060
| Size | 690 SF |
| Term | Negotiable |
| Rental Rate | Upon Request |
| Space Use | Office |
| Condition | Full Build-Out |
| Available | Now |
- Space is in Excellent Condition
- Central Heating System
- Exposed Ceiling
- Emergency Lighting
- Common Parts WC Facilities
- Freight Elevator Access
- Main Hall on lower level
- Close to bathrooms
Lower Level, Ste 0D4005
| Size | 530 SF |
| Term | Negotiable |
| Rental Rate | Upon Request |
| Space Use | Office |
| Condition | - |
| Available | Now |
Newly Painted Floor
- Space is in Excellent Condition
- Central Heating System
- Emergency Lighting
- Common Parts WC Facilities
3rd Floor, Ste 3A3150
| Size | 1,052 SF |
| Term | Negotiable |
| Rental Rate | Upon Request |
| Space Use | Office |
| Condition | - |
| Available | Now |
Sothern Exposure
4th Floor, Ste 4E3001
| Size | 390 SF |
| Term | Negotiable |
| Rental Rate | Upon Request |
| Space Use | Office |
| Condition | - |
| Available | Now |
- FREE DAILY PARKING FOR TENANTS AND GUESTS – 400 SPACES - ELECTRIC VEHICLE CHARGING STATION – 4 STATIONS - MULTIPLE LOADING DOCKS – INTERIOR AND EXTERIOR - ON SITE CAFÉ/RESTAURANT - FREIGHT AND PASSANGER ELEVATORS - ON SITE MANAGEMENT OFFICE - PANORAMIC CITY VIEWS - LOFT STYLE INUSTRIAL DESIGN - GALLERY SPACE - EVENT VENUES
- Central Heating System
- Wi-Fi Connectivity
- Security System
- High Ceilings
- Secure Storage
- Common Parts WC Facilities
- Wheelchair Accessible
4th Floor, Ste 4F4011
| Size | 180 SF |
| Term | Negotiable |
| Rental Rate | Upon Request |
| Space Use | Office |
| Condition | - |
| Available | Now |
Lofted artist studio, great introductory space for the professional artist looking for private space to create. Close to elevator/bathrooms/utility sink adjacent to corridor gallery featuring tenant artist works.
- Space is in Excellent Condition
- Central Heating System
- Wi-Fi Connectivity
- Security System
- Closed Circuit Television Monitoring (CCTV)
- High Ceilings
- Exposed Ceiling
- Secure Storage
- Emergency Lighting
- Common Parts WC Facilities
- Wheelchair Accessible
- Affordable entry level space
- Centrally located
- Collaborative space with other artists
4th Floor, Ste 4F4017
| Size | 110 SF |
| Term | Negotiable |
| Rental Rate | Upon Request |
| Space Use | Office |
| Condition | - |
| Available | Now |
- Space is in Excellent Condition
- Central Heating System
- Closed Circuit Television Monitoring (CCTV)
- Secure Storage
- Natural Light
- Hardwood Floors
4th Floor, Ste 4F4025
| Size | 240 SF |
| Term | Negotiable |
| Rental Rate | Upon Request |
| Space Use | Office |
| Condition | - |
| Available | Now |
City Views
- Space is in Excellent Condition
5th Floor, Ste 5D5325
| Size | 640 SF |
| Term | Negotiable |
| Rental Rate | Upon Request |
| Space Use | Office |
| Condition | Full Build-Out |
| Available | Now |
Studio is located in the buildings Fashion Design Center. Shared cutting tables, private dressing area and fitting area with raised platform with three sided mirrors. Skylights fill this work area with bright, natural light
- Space is in Excellent Condition
- Central Air and Heating
- Wi-Fi Connectivity
- Security System
- Closed Circuit Television Monitoring (CCTV)
- High Ceilings
- Exposed Ceiling
- Secure Storage
- Emergency Lighting
- Common Parts WC Facilities
- Professional Lease
- Wheelchair Accessible
- Great Natural light
- Easy access from elevator from Racine St. Entrance
- Interior facing showroom window for display
- Two entrances, one double door one standard
- Unique Floor plan.
5th Floor, Ste 5D5335
| Size | 450 SF |
| Term | Negotiable |
| Rental Rate | Upon Request |
| Space Use | Office |
| Condition | - |
| Available | Now |
Located in the Fashion Design Center. Studio is located in the buildings Fashion Design Center. Shared cutting tables, private dressing area and fitting area with raised platform with three sided mirrors. This oversized unit has show room display window facing the common area. Skylights fill this common work area with bright, natural light.
- Space is in Excellent Condition
- Central Air and Heating
- Wi-Fi Connectivity
- Security System
- High Ceilings
- Exposed Ceiling
- Secure Storage
- Emergency Lighting
- Common Parts WC Facilities
- Wheelchair Accessible
- Easy elevator access from Racine St.
- Center location within Fashion Design Center
- Ample Storage
5th Floor, Ste 5E5545
| Size | 354 SF |
| Term | Negotiable |
| Rental Rate | Upon Request |
| Space Use | Office |
| Condition | - |
| Available | Now |
Unique L shaped office floor plan. filled with natural light from above. This unit is ideal for architects and contractors. Engineered vinyl floor, easy to clean.
- Open Floor Plan Layout
- Central Air and Heating
- Reception Area
- Wi-Fi Connectivity
- Closed Circuit Television Monitoring (CCTV)
- High Ceilings
- Natural Light
- Emergency Lighting
- Common Parts WC Facilities
- Professional Lease
- Wheelchair Accessible
- L shaped office space
- Close to elevator
- Skylights
PROPERTY OVERVIEW
The Bridgeport Art Center was established in 2001 and is a visually breathtaking creative home for artists, designers, and working professionals. Located in the former Spiegel Catalog Warehouse, this 500,000 square foot building features high ceilings with wood beams, exposed brick, and large windows with incredible city views. This raw industrial work space is suitable for inspiration, woodworking, metal design, office spaces, and manufacturing / distribution.
PROPERTY FACTS
SELECT TENANTS
- FLOOR
- TENANT NAME
- INDUSTRY
- 1st
- Base Cafe
- Accommodation and Food Services
- 5th
- Chicago Contemporary Dance Theatre
- Arts, Entertainment, and Recreation
- LL
- Chicago Maker Space
- Educational Services
- LL
- Chicago Maritime Museum
- Arts, Entertainment, and Recreation
- 5th
- La Marzocco
- Administrative and Support Services
- LL
- Lance's Gym
- Arts, Entertainment, and Recreation
- 4th
- Project Onward
- Arts, Entertainment, and Recreation
- 5th
- Shared Floor Ceramics
- Arts, Entertainment, and Recreation
- 4th
- The Butterfly Company
- Retailer












