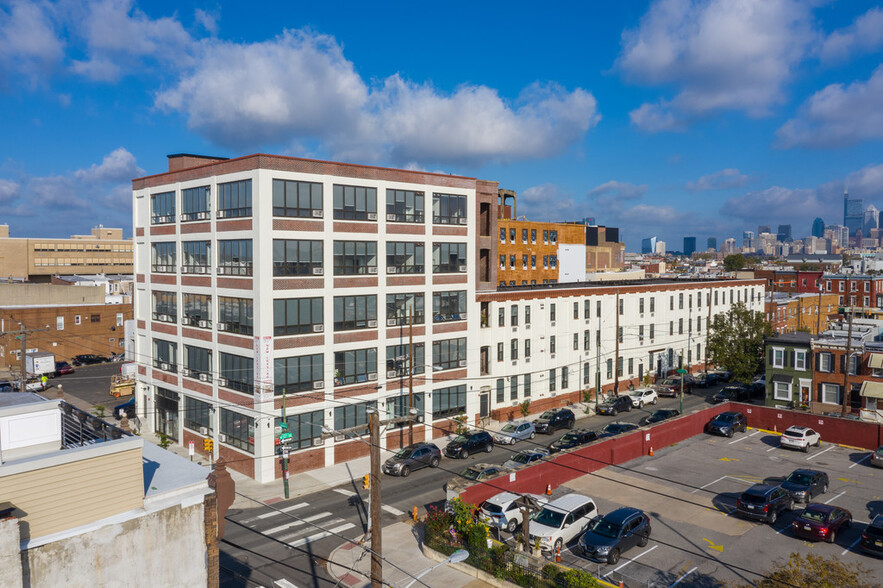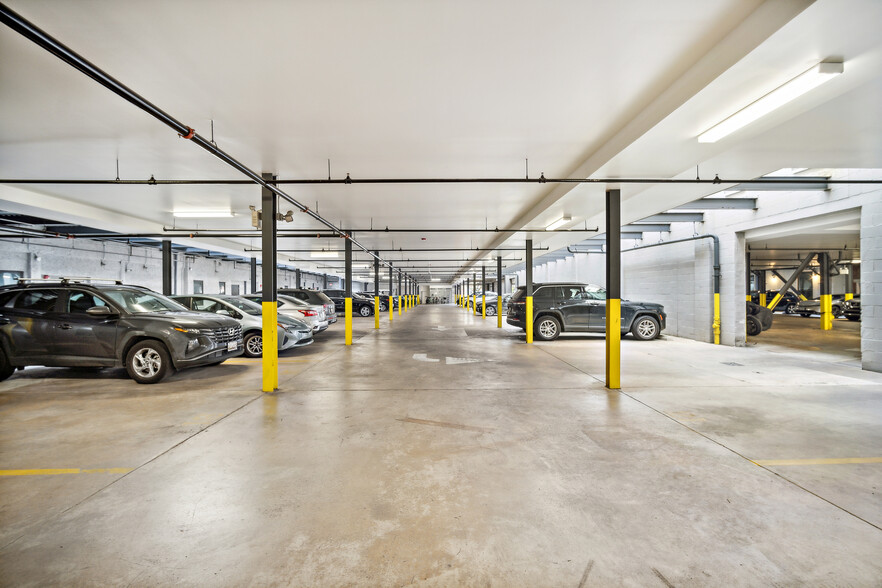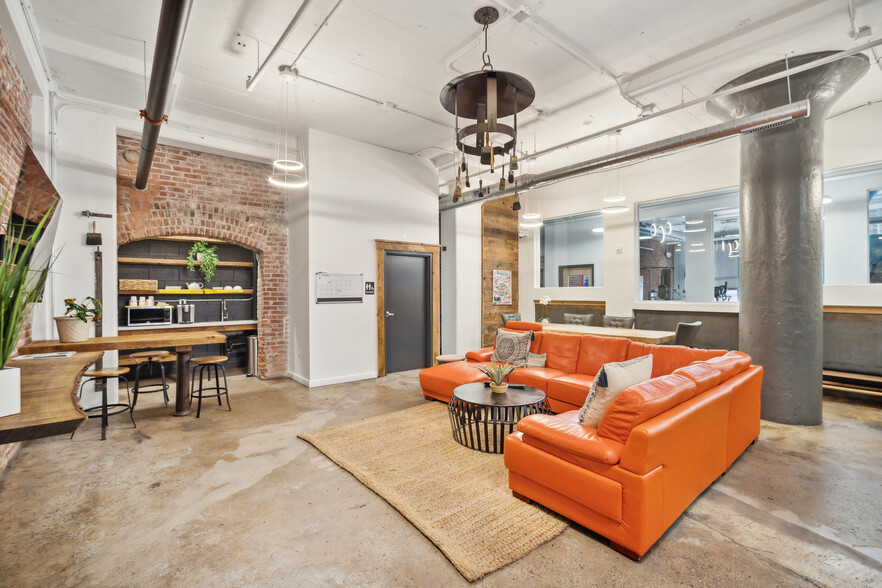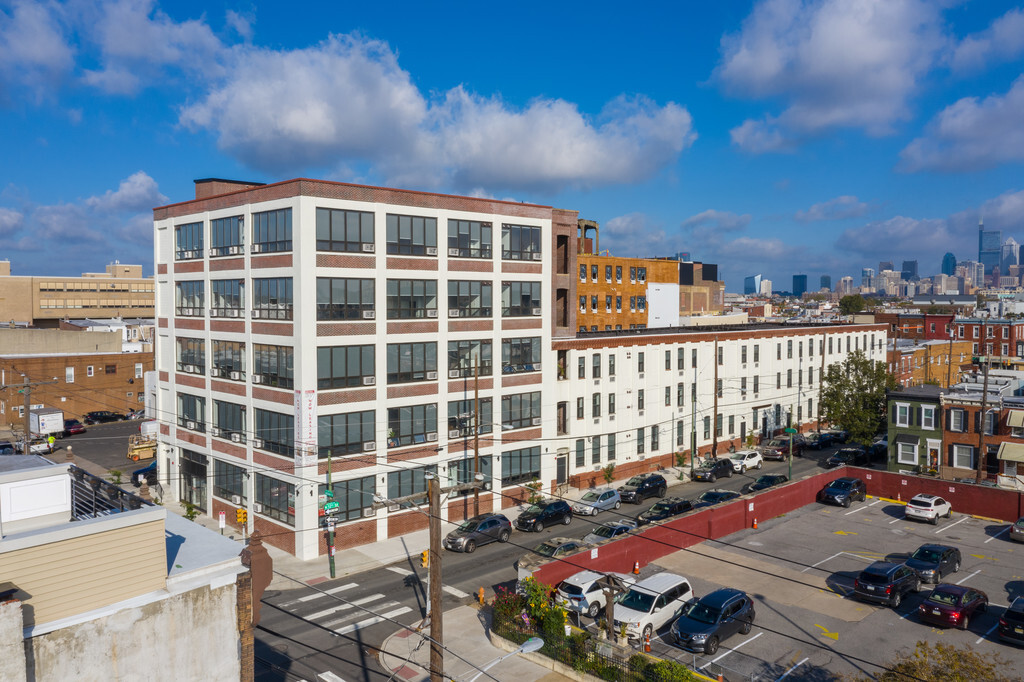
Brush Factory Lofts | 1201 Jackson St
This feature is unavailable at the moment.
We apologize, but the feature you are trying to access is currently unavailable. We are aware of this issue and our team is working hard to resolve the matter.
Please check back in a few minutes. We apologize for the inconvenience.
- LoopNet Team
thank you

Your email has been sent!
Brush Factory Lofts 1201 Jackson St
152 Unit Apartment Building $48,000,000 ($315,789/Unit) 5.70% Cap Rate Philadelphia, PA 19148



INVESTMENT HIGHLIGHTS
- Luxury Apartment Living: High-End Finishes at a Substantial Discount to Class A High-Rises
- Supply Constrained Neighborhood: Scarcity of Land and Existing Density Make Development Challenging
- Immediate Access to Public Transportation: Short Walk to Broad Street Subway (Snyder Station)
- New Construction Property: Little to No Deferred Maintenance; Turnkey Opportunity
- Affluent East Passyunk Location: Mature and Affluent Neighborhood Just South of Center City Philadelphia
- Abundant Neighborhood Amenities: Walk to Cafes, Restaurants, Bars and Boutique Shops along East Passyunk Avenue
EXECUTIVE SUMMARY
Opened in 1926 as a paintbrush manufacturing facility, Brush Factory Lofts has been transformed into modern apartment lofts. The property comprises 152 units with a mix of studio, one-, two-, and three-bedroom units. The lofts offer quality interiors, functional amenities, and seamless indoor and outdoor spaces. Eco-conscious features include LED lights, Energy Star appliances, motion-controlled lighting, and efficient heating and cooling systems.
Each unit boasts stylish, high-end finishes including high ceilings, stainless steel appliances, stone countertops, subway tile backsplashes, white shaker-style cabinets, LVT flooring, custom light fixtures, and in-unit washers and dryers. Residents enjoy access to the on-site amenities including a bike room, a media room, a fitness center, workspaces, package receiving, on-site secure parking, and car charging stations. In addition, there is a 4,000-square-foot roof deck with lounge seating and a kitchenette. The roof deck offers beautiful views of Center City, the Walt Whitman Bridge, the Benjamin Franklin Bridge, and the sports stadium complex.
East Passyunk is an affluent South Philadelphia neighborhood directly south of Center City Philadelphia with immediate access to public transportation. Significant residential development has given way to cafes, craft bars, award-winning restaurants, and boutique shops all within walking distance of the Property. Rents in this area are priced at a discount to Center City, Graduate Hospital, and Queen Village providing value to renters seeking a lower price alternative without comprising quality or location.
Situated on the highly visible northwest corner of 12th and Jackson Streets, residents have direct access to Broad Street (Route 611) and are close to Interstates 95, 76, and 676. Several bus routes and SEPTA’s Broad Street Line are within minutes for a commute into Center City, University City, and the surrounding suburbs via connections to the Market-Frankford Line and regional rail lines.
Each unit boasts stylish, high-end finishes including high ceilings, stainless steel appliances, stone countertops, subway tile backsplashes, white shaker-style cabinets, LVT flooring, custom light fixtures, and in-unit washers and dryers. Residents enjoy access to the on-site amenities including a bike room, a media room, a fitness center, workspaces, package receiving, on-site secure parking, and car charging stations. In addition, there is a 4,000-square-foot roof deck with lounge seating and a kitchenette. The roof deck offers beautiful views of Center City, the Walt Whitman Bridge, the Benjamin Franklin Bridge, and the sports stadium complex.
East Passyunk is an affluent South Philadelphia neighborhood directly south of Center City Philadelphia with immediate access to public transportation. Significant residential development has given way to cafes, craft bars, award-winning restaurants, and boutique shops all within walking distance of the Property. Rents in this area are priced at a discount to Center City, Graduate Hospital, and Queen Village providing value to renters seeking a lower price alternative without comprising quality or location.
Situated on the highly visible northwest corner of 12th and Jackson Streets, residents have direct access to Broad Street (Route 611) and are close to Interstates 95, 76, and 676. Several bus routes and SEPTA’s Broad Street Line are within minutes for a commute into Center City, University City, and the surrounding suburbs via connections to the Market-Frankford Line and regional rail lines.
PROPERTY FACTS Under Contract
| Price | $48,000,000 | Apartment Style | Mid-Rise |
| Price Per Unit | $315,789 | Building Class | B |
| Sale Type | Investment | Lot Size | 1.10 AC |
| Cap Rate | 5.70% | Building Size | 147,525 SF |
| No. Units | 152 | No. Stories | 5 |
| Property Type | Multifamily | Year Built/Renovated | 1950/2020 |
| Property Subtype | Apartment | Parking Ratio | 1.24/1,000 SF |
| Price | $48,000,000 |
| Price Per Unit | $315,789 |
| Sale Type | Investment |
| Cap Rate | 5.70% |
| No. Units | 152 |
| Property Type | Multifamily |
| Property Subtype | Apartment |
| Apartment Style | Mid-Rise |
| Building Class | B |
| Lot Size | 1.10 AC |
| Building Size | 147,525 SF |
| No. Stories | 5 |
| Year Built/Renovated | 1950/2020 |
| Parking Ratio | 1.24/1,000 SF |
UNIT AMENITIES
- Air Conditioning
- Washer/Dryer
- Heating
- Granite Countertops
- Hardwood Floors
- Wheelchair Accessible (Rooms)
SITE AMENITIES
- Clubhouse
- Fitness Center
- Security System
- Doorman
- Media Center/Movie Theatre
- Package Service
- Roof Terrace
- Bicycle Storage
- Car Charging Station
UNIT MIX INFORMATION
| DESCRIPTION | NO. UNITS | AVG. RENT/MO | SF |
|---|---|---|---|
| Studios | 1 | - | 600 - 700 |
| 1+1 | 87 | - | 581 - 915 |
| 2+1 | 6 | - | 770 - 829 |
| 2+2 | 56 | - | 547 - 722 |
| 3+2 | 1 | - | 1,086 |
1 of 1
Walk Score®
Walker's Paradise (93)
Transit Score®
Excellent Transit (79)
Bike Score®
Very Bikeable (84)
ZONING
| Zoning Code | IRMX |
| IRMX |
1 of 13
VIDEOS
3D TOUR
PHOTOS
STREET VIEW
STREET
MAP
1 of 1
Presented by

Brush Factory Lofts | 1201 Jackson St
Already a member? Log In
Hmm, there seems to have been an error sending your message. Please try again.
Thanks! Your message was sent.



