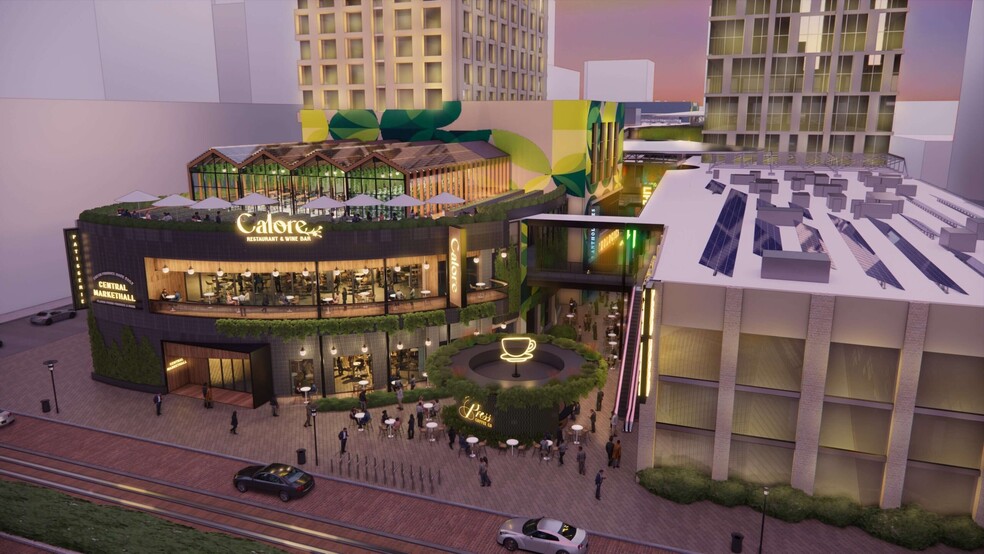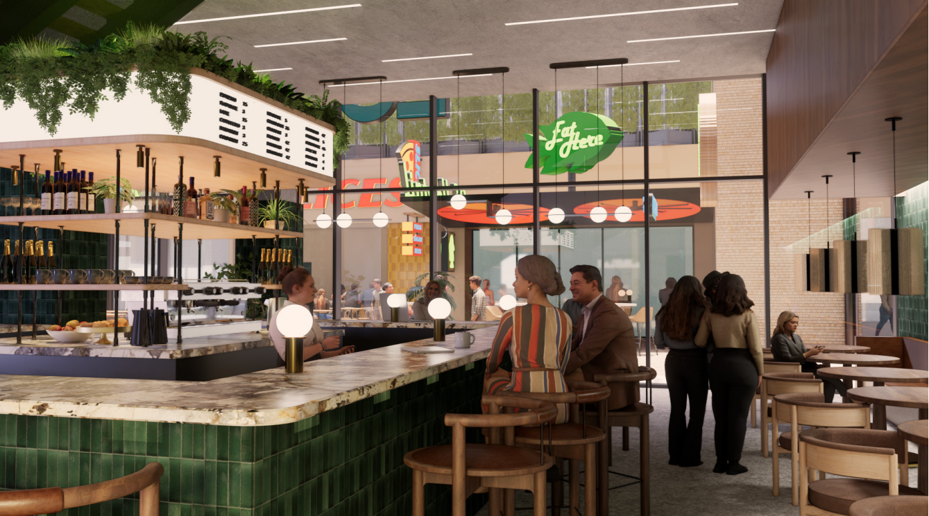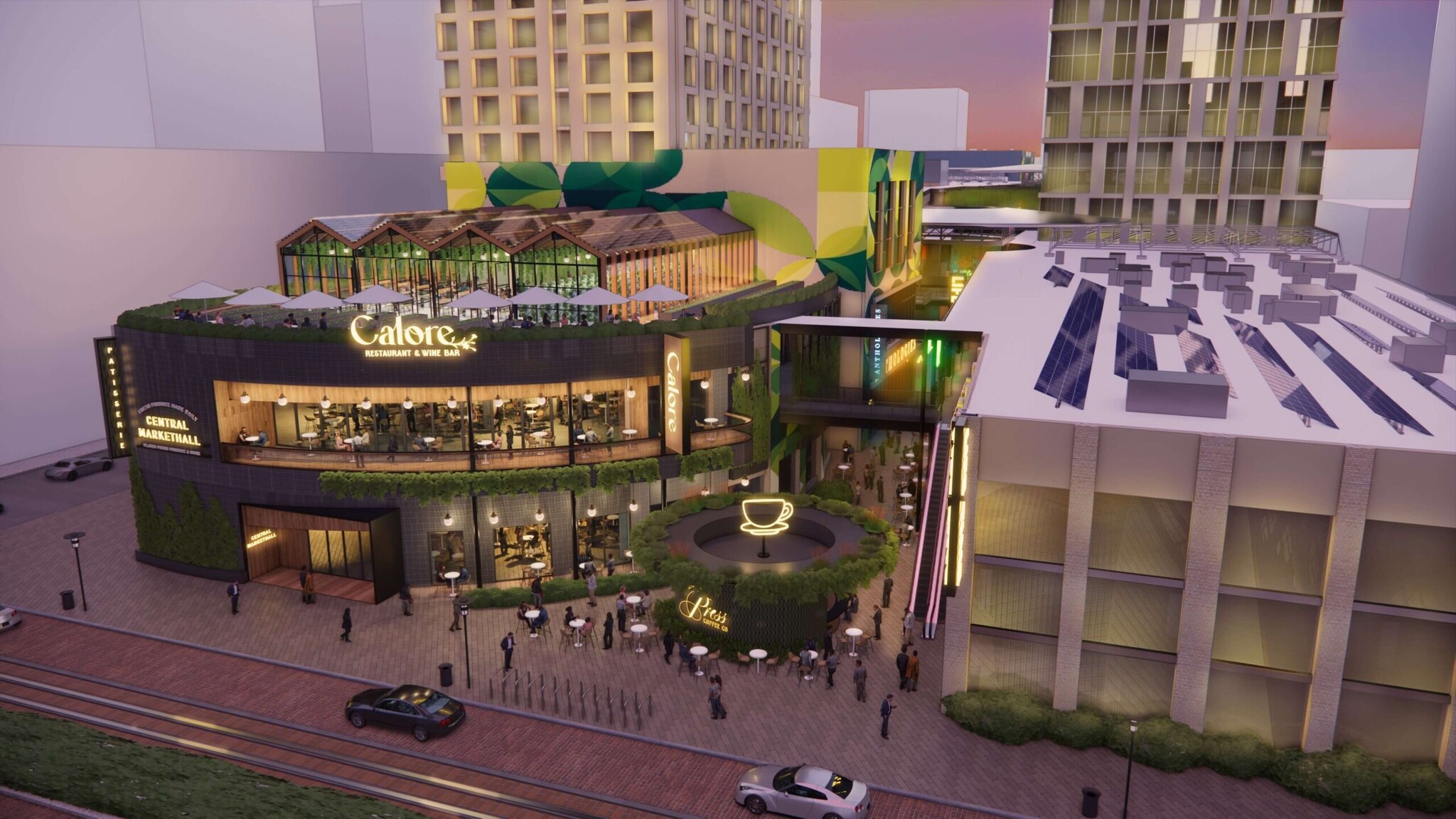Your email has been sent.
PARK FACTS
| Total Space Available | 193,084 SF | Park Type | Office Park |
| Max. Contiguous | 146,076 SF |
| Total Space Available | 193,084 SF |
| Max. Contiguous | 146,076 SF |
| Park Type | Office Park |
ALL AVAILABLE SPACES(9)
Display Rental Rate as
- SPACE
- SIZE
- TERM
- RENTAL RATE
- SPACE USE
- CONDITION
- AVAILABLE
Mostly open plan that's in move-in ready condition. 12' floor-to-ceiling glass. Furniture is available.
- Lease rate does not include utilities, property expenses or building services
- Mostly Open Floor Plan Layout
- Fully Built-Out as Standard Office
- Space is in Excellent Condition
Mostly open plan that's in move-in ready condition. 12' floor-to-ceiling glass. Furniture is available.
- Lease rate does not include utilities, property expenses or building services
- Mostly Open Floor Plan Layout
- Fully Built-Out as Standard Office
- Space is in Excellent Condition
Mostly open plan that's in move-in ready condition. 12' floor-to-ceiling glass. Furniture is available.
- Lease rate does not include utilities, property expenses or building services
- Mostly Open Floor Plan Layout
- 156 Workstations
- Fully Built-Out as Standard Office
- 4 Conference Rooms
- Space is in Excellent Condition
Mostly open plan that's in move-in ready condition. 12' floor-to-ceiling glass. Furniture is available.
- Lease rate does not include utilities, property expenses or building services
- Mostly Open Floor Plan Layout
- 153 Workstations
- Can be combined with additional space(s) for up to 146,076 SF of adjacent space
- Fully Built-Out as Standard Office
- 5 Conference Rooms
- Space is in Excellent Condition
Spec Suite Floor
- Lease rate does not include utilities, property expenses or building services
- 4 Conference Rooms
- Space is in Excellent Condition
- Mostly Open Floor Plan Layout
- 136 Workstations
- Can be combined with additional space(s) for up to 146,076 SF of adjacent space
Mostly open plan that's in move-in ready condition. 12' floor-to-ceiling glass. Furniture is available.
- Lease rate does not include utilities, property expenses or building services
- Mostly Open Floor Plan Layout
- 146 Workstations
- Can be combined with additional space(s) for up to 146,076 SF of adjacent space
- Fully Built-Out as Standard Office
- 5 Conference Rooms
- Space is in Excellent Condition
Mostly open plan that's in move-in ready condition. 12' floor-to-ceiling glass. Furniture is available.
- Lease rate does not include utilities, property expenses or building services
- Mostly Open Floor Plan Layout
- 130 Workstations
- Can be combined with additional space(s) for up to 146,076 SF of adjacent space
- Fully Built-Out as Standard Office
- 5 Conference Rooms
- Space is in Excellent Condition
Mostly open plan that's in move-in ready condition. 12' floor-to-ceiling glass. Furniture is available.
- Lease rate does not include utilities, property expenses or building services
- Mostly Open Floor Plan Layout
- 142 Workstations
- Can be combined with additional space(s) for up to 146,076 SF of adjacent space
- Fully Built-Out as Standard Office
- 3 Conference Rooms
- Space is in Excellent Condition
Mostly open plan that's in move-in ready condition. 12' floor-to-ceiling glass. Furniture is available.
- Lease rate does not include utilities, property expenses or building services
- Mostly Open Floor Plan Layout
- 99 Workstations
- Can be combined with additional space(s) for up to 146,076 SF of adjacent space
- Fully Built-Out as Standard Office
- 7 Conference Rooms
- Space is in Excellent Condition
| Space | Size | Term | Rental Rate | Space Use | Condition | Available |
| 3rd Floor | 10,600 SF | Negotiable | $25.00 /SF/YR $2.08 /SF/MO $265,000 /YR $22,083 /MO | Office | Full Build-Out | Now |
| 3rd Floor | 12,062 SF | Negotiable | $25.00 /SF/YR $2.08 /SF/MO $301,550 /YR $25,129 /MO | Office | Full Build-Out | Now |
| 4th Floor | 24,346 SF | Negotiable | $25.00 /SF/YR $2.08 /SF/MO $608,650 /YR $50,721 /MO | Office | Full Build-Out | Now |
| 6th Floor | 24,346 SF | Negotiable | $25.00 /SF/YR $2.08 /SF/MO $608,650 /YR $50,721 /MO | Office | Full Build-Out | Now |
| 7th Floor | 24,346 SF | Negotiable | $25.00 /SF/YR $2.08 /SF/MO $608,650 /YR $50,721 /MO | Office | Spec Suite | Now |
| 8th Floor | 24,346 SF | Negotiable | $25.00 /SF/YR $2.08 /SF/MO $608,650 /YR $50,721 /MO | Office | Full Build-Out | Now |
| 9th Floor | 24,346 SF | Negotiable | $25.00 /SF/YR $2.08 /SF/MO $608,650 /YR $50,721 /MO | Office | Full Build-Out | Now |
| 10th Floor | 24,346 SF | Negotiable | $25.00 /SF/YR $2.08 /SF/MO $608,650 /YR $50,721 /MO | Office | Full Build-Out | Now |
| 11th Floor | 24,346 SF | Negotiable | $25.00 /SF/YR $2.08 /SF/MO $608,650 /YR $50,721 /MO | Office | Full Build-Out | Now |
1201 Fannin St - 3rd Floor
1201 Fannin St - 3rd Floor
1201 Fannin St - 4th Floor
1201 Fannin St - 6th Floor
1201 Fannin St - 7th Floor
1201 Fannin St - 8th Floor
1201 Fannin St - 9th Floor
1201 Fannin St - 10th Floor
1201 Fannin St - 11th Floor
1201 Fannin St - 3rd Floor
| Size | 10,600 SF |
| Term | Negotiable |
| Rental Rate | $25.00 /SF/YR |
| Space Use | Office |
| Condition | Full Build-Out |
| Available | Now |
Mostly open plan that's in move-in ready condition. 12' floor-to-ceiling glass. Furniture is available.
- Lease rate does not include utilities, property expenses or building services
- Fully Built-Out as Standard Office
- Mostly Open Floor Plan Layout
- Space is in Excellent Condition
1201 Fannin St - 3rd Floor
| Size | 12,062 SF |
| Term | Negotiable |
| Rental Rate | $25.00 /SF/YR |
| Space Use | Office |
| Condition | Full Build-Out |
| Available | Now |
Mostly open plan that's in move-in ready condition. 12' floor-to-ceiling glass. Furniture is available.
- Lease rate does not include utilities, property expenses or building services
- Fully Built-Out as Standard Office
- Mostly Open Floor Plan Layout
- Space is in Excellent Condition
1201 Fannin St - 4th Floor
| Size | 24,346 SF |
| Term | Negotiable |
| Rental Rate | $25.00 /SF/YR |
| Space Use | Office |
| Condition | Full Build-Out |
| Available | Now |
Mostly open plan that's in move-in ready condition. 12' floor-to-ceiling glass. Furniture is available.
- Lease rate does not include utilities, property expenses or building services
- Fully Built-Out as Standard Office
- Mostly Open Floor Plan Layout
- 4 Conference Rooms
- 156 Workstations
- Space is in Excellent Condition
1201 Fannin St - 6th Floor
| Size | 24,346 SF |
| Term | Negotiable |
| Rental Rate | $25.00 /SF/YR |
| Space Use | Office |
| Condition | Full Build-Out |
| Available | Now |
Mostly open plan that's in move-in ready condition. 12' floor-to-ceiling glass. Furniture is available.
- Lease rate does not include utilities, property expenses or building services
- Fully Built-Out as Standard Office
- Mostly Open Floor Plan Layout
- 5 Conference Rooms
- 153 Workstations
- Space is in Excellent Condition
- Can be combined with additional space(s) for up to 146,076 SF of adjacent space
1201 Fannin St - 7th Floor
| Size | 24,346 SF |
| Term | Negotiable |
| Rental Rate | $25.00 /SF/YR |
| Space Use | Office |
| Condition | Spec Suite |
| Available | Now |
Spec Suite Floor
- Lease rate does not include utilities, property expenses or building services
- Mostly Open Floor Plan Layout
- 4 Conference Rooms
- 136 Workstations
- Space is in Excellent Condition
- Can be combined with additional space(s) for up to 146,076 SF of adjacent space
1201 Fannin St - 8th Floor
| Size | 24,346 SF |
| Term | Negotiable |
| Rental Rate | $25.00 /SF/YR |
| Space Use | Office |
| Condition | Full Build-Out |
| Available | Now |
Mostly open plan that's in move-in ready condition. 12' floor-to-ceiling glass. Furniture is available.
- Lease rate does not include utilities, property expenses or building services
- Fully Built-Out as Standard Office
- Mostly Open Floor Plan Layout
- 5 Conference Rooms
- 146 Workstations
- Space is in Excellent Condition
- Can be combined with additional space(s) for up to 146,076 SF of adjacent space
1201 Fannin St - 9th Floor
| Size | 24,346 SF |
| Term | Negotiable |
| Rental Rate | $25.00 /SF/YR |
| Space Use | Office |
| Condition | Full Build-Out |
| Available | Now |
Mostly open plan that's in move-in ready condition. 12' floor-to-ceiling glass. Furniture is available.
- Lease rate does not include utilities, property expenses or building services
- Fully Built-Out as Standard Office
- Mostly Open Floor Plan Layout
- 5 Conference Rooms
- 130 Workstations
- Space is in Excellent Condition
- Can be combined with additional space(s) for up to 146,076 SF of adjacent space
1201 Fannin St - 10th Floor
| Size | 24,346 SF |
| Term | Negotiable |
| Rental Rate | $25.00 /SF/YR |
| Space Use | Office |
| Condition | Full Build-Out |
| Available | Now |
Mostly open plan that's in move-in ready condition. 12' floor-to-ceiling glass. Furniture is available.
- Lease rate does not include utilities, property expenses or building services
- Fully Built-Out as Standard Office
- Mostly Open Floor Plan Layout
- 3 Conference Rooms
- 142 Workstations
- Space is in Excellent Condition
- Can be combined with additional space(s) for up to 146,076 SF of adjacent space
1201 Fannin St - 11th Floor
| Size | 24,346 SF |
| Term | Negotiable |
| Rental Rate | $25.00 /SF/YR |
| Space Use | Office |
| Condition | Full Build-Out |
| Available | Now |
Mostly open plan that's in move-in ready condition. 12' floor-to-ceiling glass. Furniture is available.
- Lease rate does not include utilities, property expenses or building services
- Fully Built-Out as Standard Office
- Mostly Open Floor Plan Layout
- 7 Conference Rooms
- 99 Workstations
- Space is in Excellent Condition
- Can be combined with additional space(s) for up to 146,076 SF of adjacent space
PARK OVERVIEW
GreenStreet’s amenity-rich, 4-block campus enhances the day-to-day lifestyle of those who work there. Located in the heart of thriving Downtown Houston, GreenStreet Tower’s 260,000 SF of Class-A office space is dedicated to innovative and collaborative businesses looking for unique space, surrounded by convenience, hospitality, and amenities. GreenStreet Tower recently completed a 3-level hospitality inspired lobby renovation! In addition, LifeTime Athletic has opened a brand new, DIAMOND CLUB STATUS, location.







