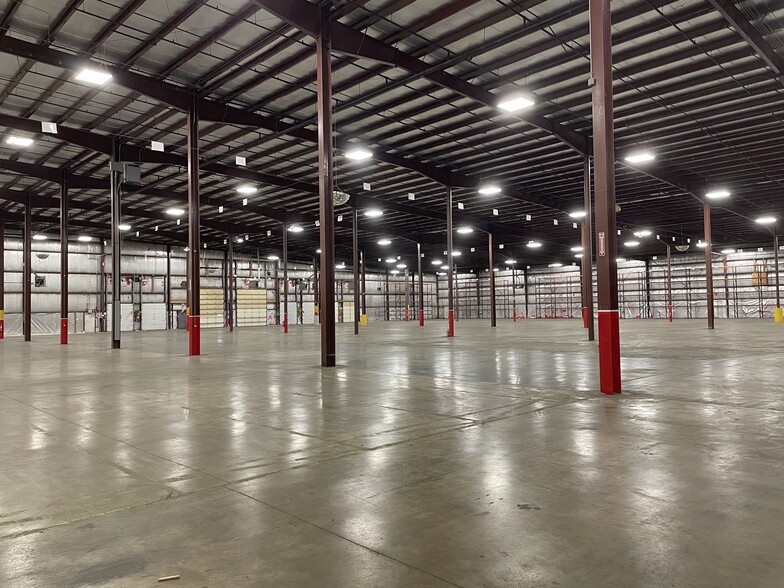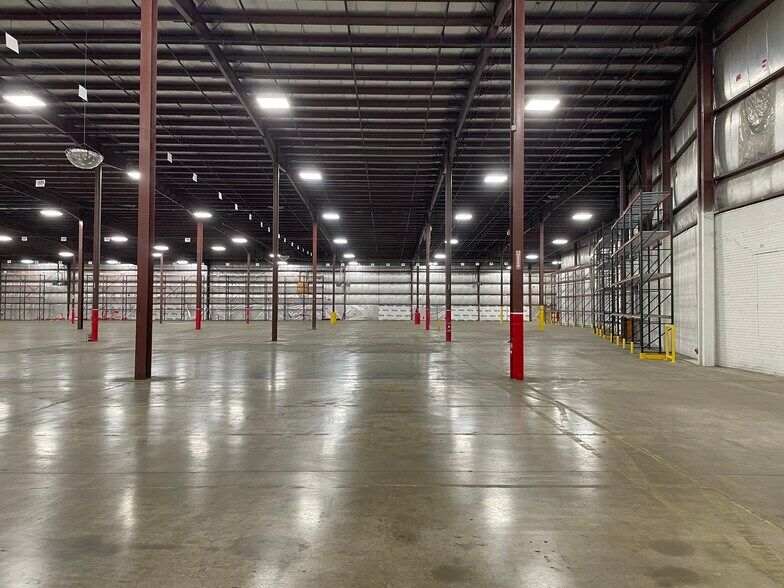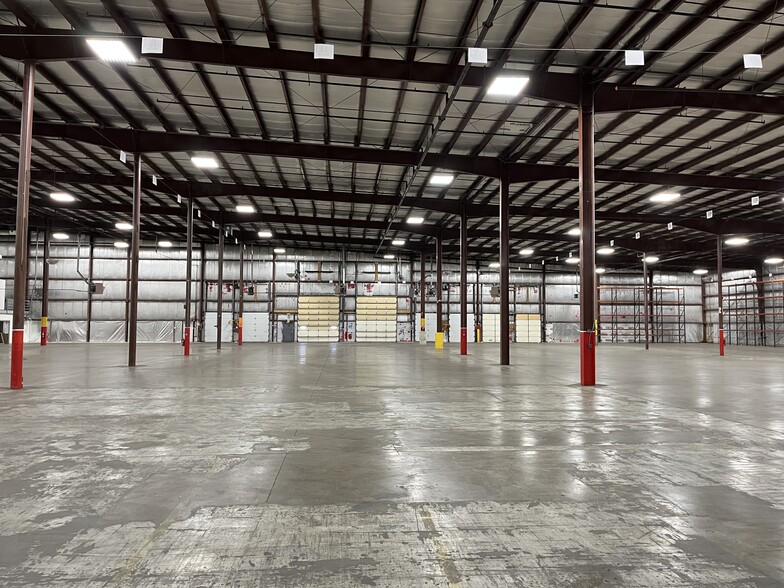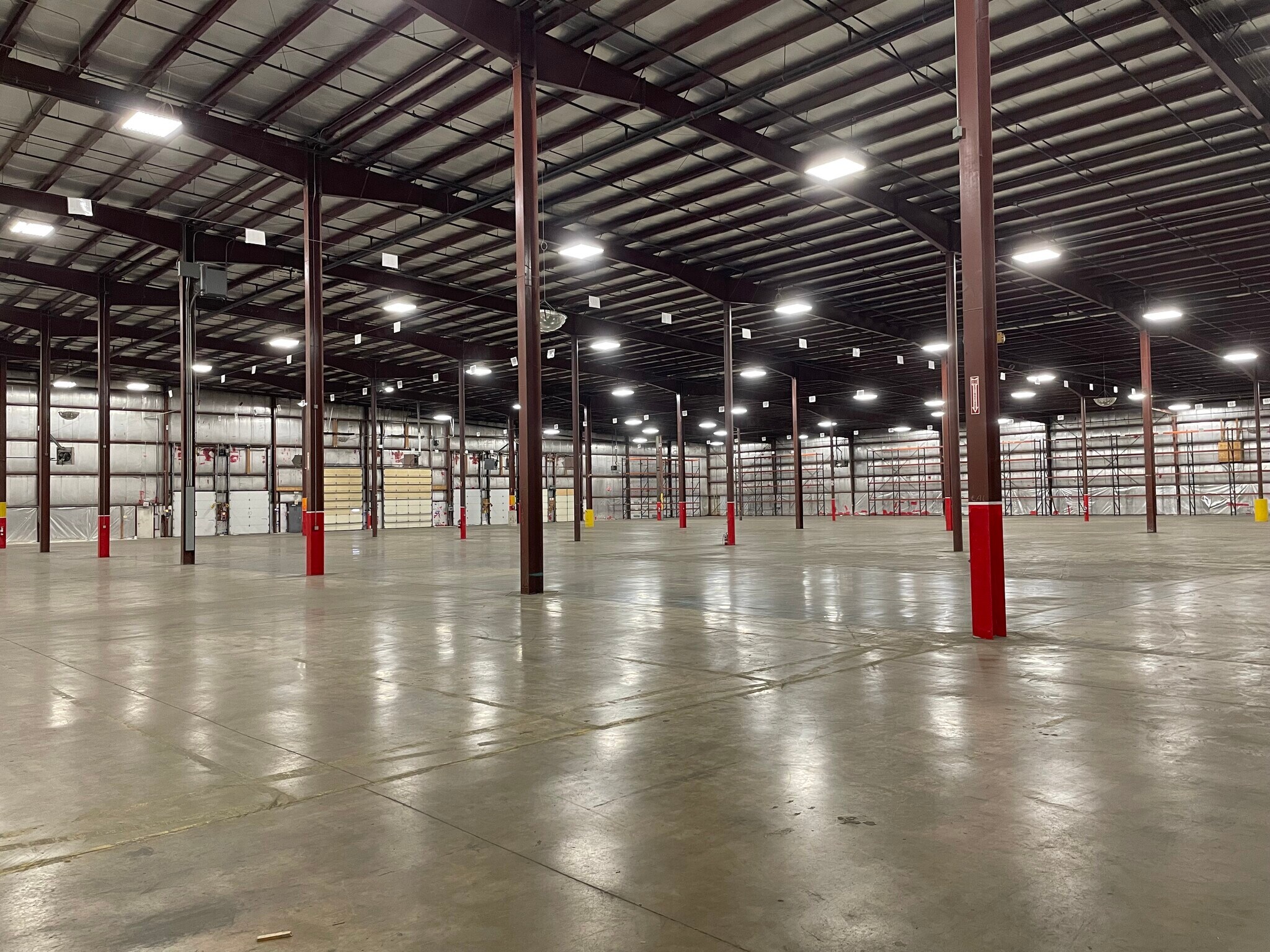
This feature is unavailable at the moment.
We apologize, but the feature you are trying to access is currently unavailable. We are aware of this issue and our team is working hard to resolve the matter.
Please check back in a few minutes. We apologize for the inconvenience.
- LoopNet Team
thank you

Your email has been sent!
1201 S Adams Ave
64,000 - 322,332 SF of Industrial Space Available in Freeport, IL 61032



Highlights
- Value Rents - Functional Space
- Heavy Power
- Trailer Parking
- High-Bay Space Available
- Enterprise Zone
Features
all available spaces(3)
Display Rental Rate as
- Space
- Size
- Term
- Rental Rate
- Space Use
- Condition
- Available
Includes 64k sf of "high bay" space with up to 36' clear and 97,166sf of "low bay" space with up to 16' clear. 9 docks and 3 drive-in doors. Heavy power.
- Lease rate does not include utilities, property expenses or building services
- 3 Drive Ins
- Includes 3,000 SF of dedicated office space
- 9 Loading Docks
Great "low bay" manufacturing space with 10'-16' clear ceilings and heavy power. 3 docks. 1 drive-in door. Ample truck/trailer parking. Can be combined with up to an additional 64,000sf of adjacent "high bay" space for a total of 161,166sf.
- Lease rate does not include utilities, property expenses or building services
- 3 Loading Docks
- 1 Drive Bay
Clean "high bay" distribution space with 25' to 36' clear ceilings. Heavy power. Trailer parking. 6 docks. 2 drive-in doors. 3,000sf office. Can be combined with 97,166sf of adjacent "low bay" space with 10' to 16' clear for a total of 161,166sf.
- Lease rate does not include utilities, property expenses or building services
- 2 Drive Ins
- Includes 3,000 SF of dedicated office space
- 6 Loading Docks
| Space | Size | Term | Rental Rate | Space Use | Condition | Available |
| 1st Floor - 200/400/700 | 161,166 SF | Negotiable | $2.25 /SF/YR $0.19 /SF/MO $362,624 /YR $30,219 /MO | Industrial | - | 30 Days |
| 1st Floor - 200/700 | 97,166 SF | Negotiable | $3.00 /SF/YR $0.25 /SF/MO $291,498 /YR $24,292 /MO | Industrial | - | Now |
| 1st Floor - 400 | 64,000 SF | 3-10 Years | $3.75 /SF/YR $0.31 /SF/MO $240,000 /YR $20,000 /MO | Industrial | - | 30 Days |
1st Floor - 200/400/700
| Size |
| 161,166 SF |
| Term |
| Negotiable |
| Rental Rate |
| $2.25 /SF/YR $0.19 /SF/MO $362,624 /YR $30,219 /MO |
| Space Use |
| Industrial |
| Condition |
| - |
| Available |
| 30 Days |
1st Floor - 200/700
| Size |
| 97,166 SF |
| Term |
| Negotiable |
| Rental Rate |
| $3.00 /SF/YR $0.25 /SF/MO $291,498 /YR $24,292 /MO |
| Space Use |
| Industrial |
| Condition |
| - |
| Available |
| Now |
1st Floor - 400
| Size |
| 64,000 SF |
| Term |
| 3-10 Years |
| Rental Rate |
| $3.75 /SF/YR $0.31 /SF/MO $240,000 /YR $20,000 /MO |
| Space Use |
| Industrial |
| Condition |
| - |
| Available |
| 30 Days |
1st Floor - 200/400/700
| Size | 161,166 SF |
| Term | Negotiable |
| Rental Rate | $2.25 /SF/YR |
| Space Use | Industrial |
| Condition | - |
| Available | 30 Days |
Includes 64k sf of "high bay" space with up to 36' clear and 97,166sf of "low bay" space with up to 16' clear. 9 docks and 3 drive-in doors. Heavy power.
- Lease rate does not include utilities, property expenses or building services
- Includes 3,000 SF of dedicated office space
- 3 Drive Ins
- 9 Loading Docks
1st Floor - 200/700
| Size | 97,166 SF |
| Term | Negotiable |
| Rental Rate | $3.00 /SF/YR |
| Space Use | Industrial |
| Condition | - |
| Available | Now |
Great "low bay" manufacturing space with 10'-16' clear ceilings and heavy power. 3 docks. 1 drive-in door. Ample truck/trailer parking. Can be combined with up to an additional 64,000sf of adjacent "high bay" space for a total of 161,166sf.
- Lease rate does not include utilities, property expenses or building services
- 1 Drive Bay
- 3 Loading Docks
1st Floor - 400
| Size | 64,000 SF |
| Term | 3-10 Years |
| Rental Rate | $3.75 /SF/YR |
| Space Use | Industrial |
| Condition | - |
| Available | 30 Days |
Clean "high bay" distribution space with 25' to 36' clear ceilings. Heavy power. Trailer parking. 6 docks. 2 drive-in doors. 3,000sf office. Can be combined with 97,166sf of adjacent "low bay" space with 10' to 16' clear for a total of 161,166sf.
- Lease rate does not include utilities, property expenses or building services
- Includes 3,000 SF of dedicated office space
- 2 Drive Ins
- 6 Loading Docks
Property Overview
Affordable warehouse space with flexible unit sizes from 20,000sf to 161,000sf. Great for distribution or manufacturing. Up to 9 docks and 2 drive-in doors. Heavy power. Trailer parking. Strategically located between major MSAs: Rockford IL, Madison WI, Davenport IA, and the Quad Cities IA/IL. Easy access to US Rt 20, I39, and I90. Potential tax incentives available as part of the Northwest Illinois Enterprise Zone.
Warehouse FACILITY FACTS
Presented by

1201 S Adams Ave
Hmm, there seems to have been an error sending your message. Please try again.
Thanks! Your message was sent.











