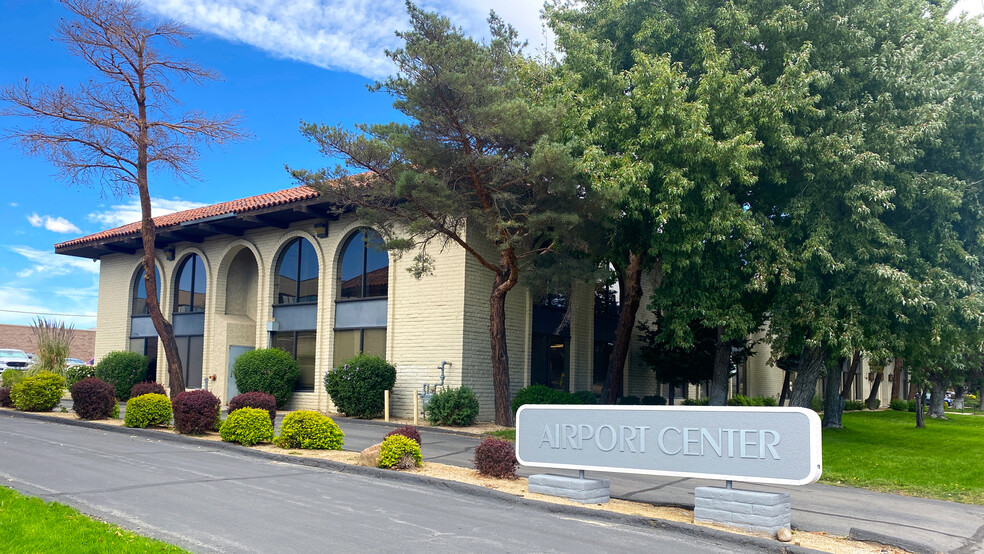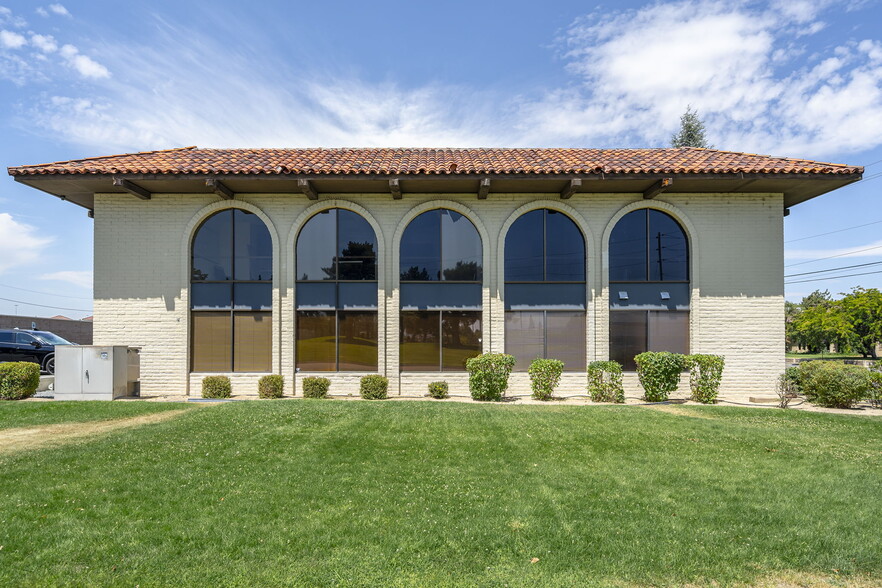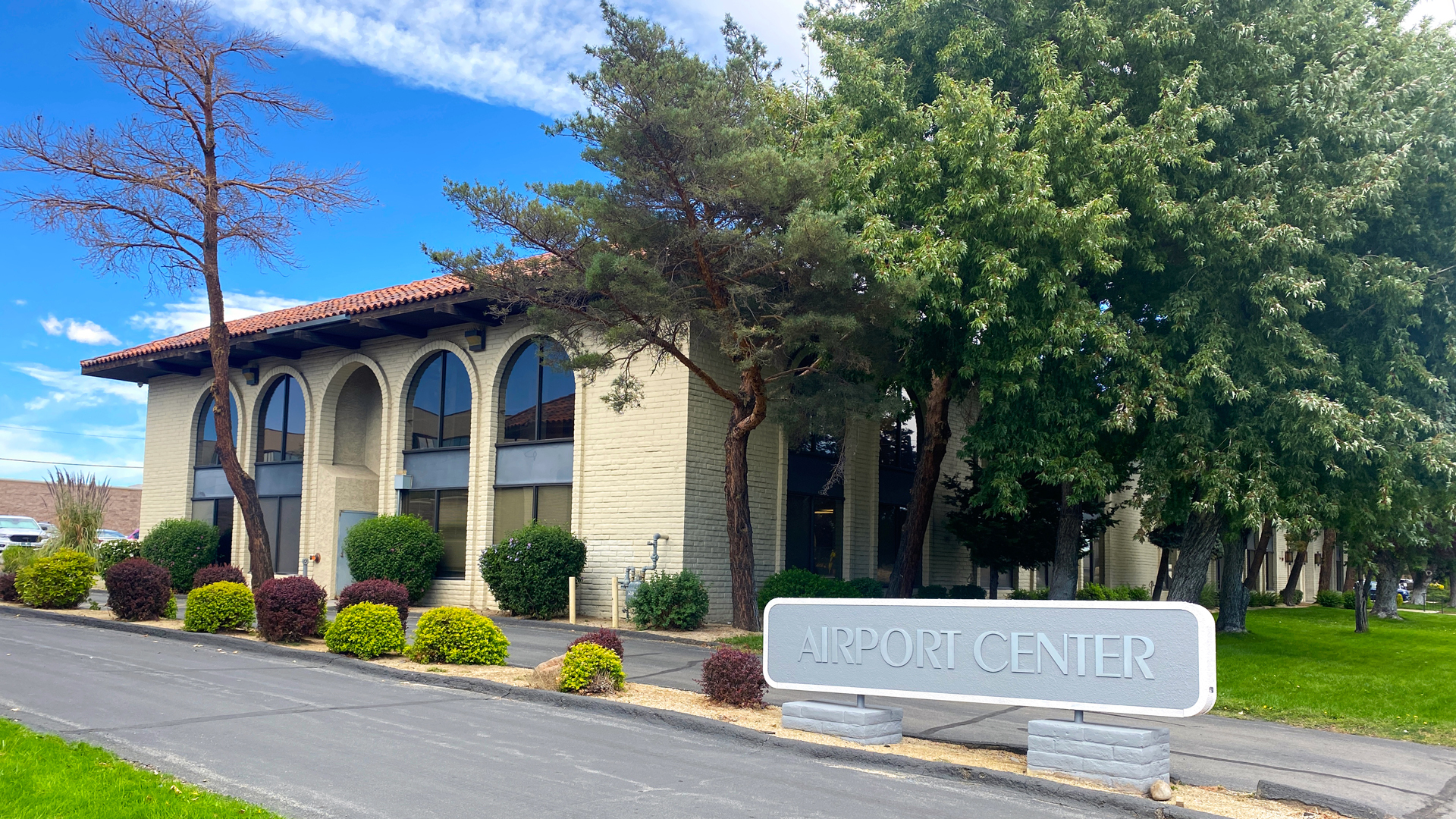
This feature is unavailable at the moment.
We apologize, but the feature you are trying to access is currently unavailable. We are aware of this issue and our team is working hard to resolve the matter.
Please check back in a few minutes. We apologize for the inconvenience.
- LoopNet Team
thank you

Your email has been sent!
Airport Center Reno, NV 89502
380 - 14,711 SF of Office Space Available


Park Highlights
- Under New Ownership & Management
- Variety of Office Suites Available
- Airport Submarket - Central location
- Easy Access to major thoroughfares and near I-580
PARK FACTS
| Park Type | Office Park |
| Park Type | Office Park |
all available spaces(11)
Display Rental Rate as
- Space
- Size
- Term
- Rental Rate
- Space Use
- Condition
- Available
Standard office.
- Rate includes utilities, building services and property expenses
- Mostly Open Floor Plan Layout
- 1 Private Office
- Wi-Fi Connectivity
- Property Under New Ownership & Management
- Fully Built-Out as Standard Office
- Fits 3 - 8 People
- Central Air and Heating
- Airport Submarket - Central location
Standard Office
- Rate includes utilities, building services and property expenses
- Mostly Open Floor Plan Layout
- Central Air and Heating
- Airport Submarket - Central location
- Fully Built-Out as Standard Office
- Fits 5 - 16 People
- Wi-Fi Connectivity
- Property Under New Ownership & Management
Standard office.
- Rate includes utilities, building services and property expenses
- Mostly Open Floor Plan Layout
- Central Air and Heating
- Airport Submarket - Central location
- Fully Built-Out as Professional Services Office
- Fits 3 - 8 People
- Wi-Fi Connectivity
Standard office.
- Rate includes utilities, building services and property expenses
- Mostly Open Floor Plan Layout
- Central Air and Heating
- Airport Submarket - Central location
- Fully Built-Out as Standard Office
- Fits 4 - 10 People
- Wi-Fi Connectivity
Standard office
- Rate includes utilities, building services and property expenses
- Mostly Open Floor Plan Layout
- Central Air and Heating
- Airport Submarket - Central locaiton
- Fully Built-Out as Standard Office
- Fits 4 - 11 People
- Wi-Fi Connectivity
- Property Under New Ownership & Management
Open area
- Rate includes utilities, building services and property expenses
- Office intensive layout
- Central Air and Heating
- Airport Submarket - Central location
- Fully Built-Out as Standard Office
- Fits 1 - 4 People
- Wi-Fi Connectivity
- Property Under New Ownership & Management
Standard office.
- Rate includes utilities, building services and property expenses
- Mostly Open Floor Plan Layout
- Central Air and Heating
- Airport Submarket - Central location
- Fully Built-Out as Standard Office
- Fits 3 - 7 People
- Wi-Fi Connectivity
Standard office.
- Rate includes utilities, building services and property expenses
- Mostly Open Floor Plan Layout
- Central Air and Heating
- Airport Submarket - Central location
- Fully Built-Out as Standard Office
- Fits 3 - 8 People
- Wi-Fi Connectivity
- Property Under New Ownership & Management
| Space | Size | Term | Rental Rate | Space Use | Condition | Available |
| 1st Floor, Ste 105 | 891 SF | Negotiable | $18.00 /SF/YR $1.50 /SF/MO $16,038 /YR $1,337 /MO | Office | Full Build-Out | Now |
| 1st Floor, Ste 107 | 1,896 SF | Negotiable | $18.00 /SF/YR $1.50 /SF/MO $34,128 /YR $2,844 /MO | Office | Full Build-Out | Now |
| 1st Floor, Ste 111 | 991 SF | Negotiable | $18.00 /SF/YR $1.50 /SF/MO $17,838 /YR $1,487 /MO | Office | Full Build-Out | Now |
| 2nd Floor, Ste 204 | 1,214 SF | Negotiable | $18.00 /SF/YR $1.50 /SF/MO $21,852 /YR $1,821 /MO | Office | Full Build-Out | Now |
| 2nd Floor, Ste 211 | 1,302 SF | Negotiable | $18.00 /SF/YR $1.50 /SF/MO $23,436 /YR $1,953 /MO | Office | Full Build-Out | Now |
| 2nd Floor, Ste 211A | 380 SF | Negotiable | $18.00 /SF/YR $1.50 /SF/MO $6,840 /YR $570.00 /MO | Office | Full Build-Out | Now |
| 2nd Floor, Ste 218 | 801 SF | Negotiable | $18.00 /SF/YR $1.50 /SF/MO $14,418 /YR $1,202 /MO | Office | Full Build-Out | Now |
| 2nd Floor, Ste 219 | 892 SF | Negotiable | $18.00 /SF/YR $1.50 /SF/MO $16,056 /YR $1,338 /MO | Office | Full Build-Out | Now |
1281 Terminal Way - 1st Floor - Ste 105
1281 Terminal Way - 1st Floor - Ste 107
1281 Terminal Way - 1st Floor - Ste 111
1281 Terminal Way - 2nd Floor - Ste 204
1281 Terminal Way - 2nd Floor - Ste 211
1281 Terminal Way - 2nd Floor - Ste 211A
1281 Terminal Way - 2nd Floor - Ste 218
1281 Terminal Way - 2nd Floor - Ste 219
- Space
- Size
- Term
- Rental Rate
- Space Use
- Condition
- Available
Standard office.
- Rate includes utilities, building services and property expenses
- Open Floor Plan Layout
- Central Air and Heating
- Open-Plan
- Property Under New Ownership & Management
- Fully Built-Out as Standard Office
- Fits 10 - 32 People
- Wi-Fi Connectivity
- Airport Submarket - Central location
Standard office.
- Rate includes utilities, building services and property expenses
- Mostly Open Floor Plan Layout
- Central Air and Heating
- Airport Submarket - Central location
- Fully Built-Out as Standard Office
- Fits 4 - 12 People
- Wi-Fi Connectivity
Standard Office.
- Rate includes utilities, building services and property expenses
- Office intensive layout
- Central Air and Heating
- Airport Submarket- Central location
- Fully Built-Out as Standard Office
- Fits 3 - 8 People
- Wi-Fi Connectivity
- Property Under New Ownership & Management
| Space | Size | Term | Rental Rate | Space Use | Condition | Available |
| 1st Floor, Ste 114 | 3,960 SF | Negotiable | $18.00 /SF/YR $1.50 /SF/MO $71,280 /YR $5,940 /MO | Office | Full Build-Out | Now |
| 2nd Floor, Ste 215 | 1,443 SF | Negotiable | $18.00 /SF/YR $1.50 /SF/MO $25,974 /YR $2,165 /MO | Office | Full Build-Out | Now |
| 2nd Floor, Ste 217 | 941 SF | Negotiable | $18.00 /SF/YR $1.50 /SF/MO $16,938 /YR $1,412 /MO | Office | Full Build-Out | Now |
1201 Terminal Way - 1st Floor - Ste 114
1201 Terminal Way - 2nd Floor - Ste 215
1201 Terminal Way - 2nd Floor - Ste 217
1281 Terminal Way - 1st Floor - Ste 105
| Size | 891 SF |
| Term | Negotiable |
| Rental Rate | $18.00 /SF/YR |
| Space Use | Office |
| Condition | Full Build-Out |
| Available | Now |
Standard office.
- Rate includes utilities, building services and property expenses
- Fully Built-Out as Standard Office
- Mostly Open Floor Plan Layout
- Fits 3 - 8 People
- 1 Private Office
- Central Air and Heating
- Wi-Fi Connectivity
- Airport Submarket - Central location
- Property Under New Ownership & Management
1281 Terminal Way - 1st Floor - Ste 107
| Size | 1,896 SF |
| Term | Negotiable |
| Rental Rate | $18.00 /SF/YR |
| Space Use | Office |
| Condition | Full Build-Out |
| Available | Now |
Standard Office
- Rate includes utilities, building services and property expenses
- Fully Built-Out as Standard Office
- Mostly Open Floor Plan Layout
- Fits 5 - 16 People
- Central Air and Heating
- Wi-Fi Connectivity
- Airport Submarket - Central location
- Property Under New Ownership & Management
1281 Terminal Way - 1st Floor - Ste 111
| Size | 991 SF |
| Term | Negotiable |
| Rental Rate | $18.00 /SF/YR |
| Space Use | Office |
| Condition | Full Build-Out |
| Available | Now |
Standard office.
- Rate includes utilities, building services and property expenses
- Fully Built-Out as Professional Services Office
- Mostly Open Floor Plan Layout
- Fits 3 - 8 People
- Central Air and Heating
- Wi-Fi Connectivity
- Airport Submarket - Central location
1281 Terminal Way - 2nd Floor - Ste 204
| Size | 1,214 SF |
| Term | Negotiable |
| Rental Rate | $18.00 /SF/YR |
| Space Use | Office |
| Condition | Full Build-Out |
| Available | Now |
Standard office.
- Rate includes utilities, building services and property expenses
- Fully Built-Out as Standard Office
- Mostly Open Floor Plan Layout
- Fits 4 - 10 People
- Central Air and Heating
- Wi-Fi Connectivity
- Airport Submarket - Central location
1281 Terminal Way - 2nd Floor - Ste 211
| Size | 1,302 SF |
| Term | Negotiable |
| Rental Rate | $18.00 /SF/YR |
| Space Use | Office |
| Condition | Full Build-Out |
| Available | Now |
Standard office
- Rate includes utilities, building services and property expenses
- Fully Built-Out as Standard Office
- Mostly Open Floor Plan Layout
- Fits 4 - 11 People
- Central Air and Heating
- Wi-Fi Connectivity
- Airport Submarket - Central locaiton
- Property Under New Ownership & Management
1281 Terminal Way - 2nd Floor - Ste 211A
| Size | 380 SF |
| Term | Negotiable |
| Rental Rate | $18.00 /SF/YR |
| Space Use | Office |
| Condition | Full Build-Out |
| Available | Now |
Open area
- Rate includes utilities, building services and property expenses
- Fully Built-Out as Standard Office
- Office intensive layout
- Fits 1 - 4 People
- Central Air and Heating
- Wi-Fi Connectivity
- Airport Submarket - Central location
- Property Under New Ownership & Management
1281 Terminal Way - 2nd Floor - Ste 218
| Size | 801 SF |
| Term | Negotiable |
| Rental Rate | $18.00 /SF/YR |
| Space Use | Office |
| Condition | Full Build-Out |
| Available | Now |
Standard office.
- Rate includes utilities, building services and property expenses
- Fully Built-Out as Standard Office
- Mostly Open Floor Plan Layout
- Fits 3 - 7 People
- Central Air and Heating
- Wi-Fi Connectivity
- Airport Submarket - Central location
1281 Terminal Way - 2nd Floor - Ste 219
| Size | 892 SF |
| Term | Negotiable |
| Rental Rate | $18.00 /SF/YR |
| Space Use | Office |
| Condition | Full Build-Out |
| Available | Now |
Standard office.
- Rate includes utilities, building services and property expenses
- Fully Built-Out as Standard Office
- Mostly Open Floor Plan Layout
- Fits 3 - 8 People
- Central Air and Heating
- Wi-Fi Connectivity
- Airport Submarket - Central location
- Property Under New Ownership & Management
1201 Terminal Way - 1st Floor - Ste 114
| Size | 3,960 SF |
| Term | Negotiable |
| Rental Rate | $18.00 /SF/YR |
| Space Use | Office |
| Condition | Full Build-Out |
| Available | Now |
Standard office.
- Rate includes utilities, building services and property expenses
- Fully Built-Out as Standard Office
- Open Floor Plan Layout
- Fits 10 - 32 People
- Central Air and Heating
- Wi-Fi Connectivity
- Open-Plan
- Airport Submarket - Central location
- Property Under New Ownership & Management
1201 Terminal Way - 2nd Floor - Ste 215
| Size | 1,443 SF |
| Term | Negotiable |
| Rental Rate | $18.00 /SF/YR |
| Space Use | Office |
| Condition | Full Build-Out |
| Available | Now |
Standard office.
- Rate includes utilities, building services and property expenses
- Fully Built-Out as Standard Office
- Mostly Open Floor Plan Layout
- Fits 4 - 12 People
- Central Air and Heating
- Wi-Fi Connectivity
- Airport Submarket - Central location
1201 Terminal Way - 2nd Floor - Ste 217
| Size | 941 SF |
| Term | Negotiable |
| Rental Rate | $18.00 /SF/YR |
| Space Use | Office |
| Condition | Full Build-Out |
| Available | Now |
Standard Office.
- Rate includes utilities, building services and property expenses
- Fully Built-Out as Standard Office
- Office intensive layout
- Fits 3 - 8 People
- Central Air and Heating
- Wi-Fi Connectivity
- Airport Submarket- Central location
- Property Under New Ownership & Management
Park Overview
Under New Ownership and Management Airport Center located at 1201 & 1281 Terminal Way consists of two 29,172 SF multi-tenant 2 story office buildings centrally located in the Airport submarket. Fast and easy access to major thoroughfares, near I-580 and the Reno-Tahoe International Airport. Immediate access to public transportation. Airport Center can accommodate a variety of office users and sizes. Private parking lot with plenty of parking.
Presented by

Airport Center | Reno, NV 89502
Hmm, there seems to have been an error sending your message. Please try again.
Thanks! Your message was sent.




