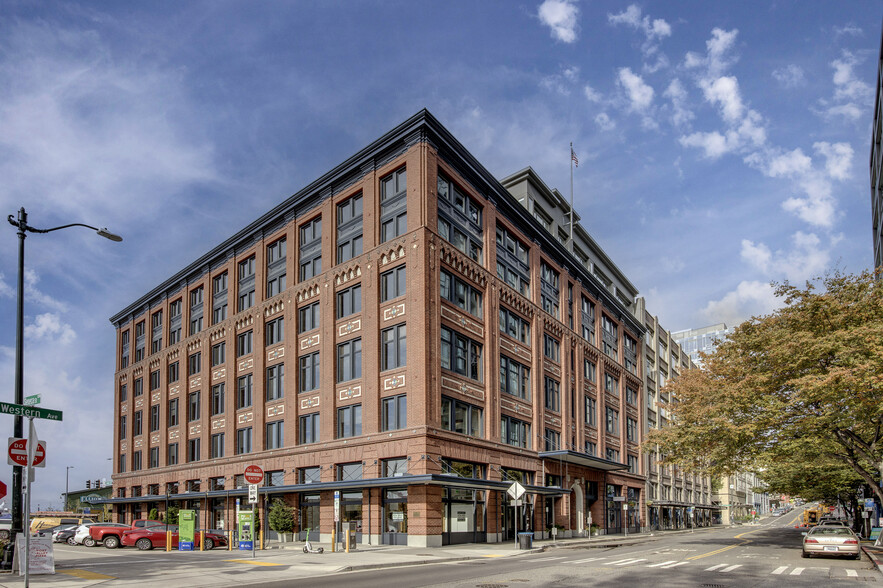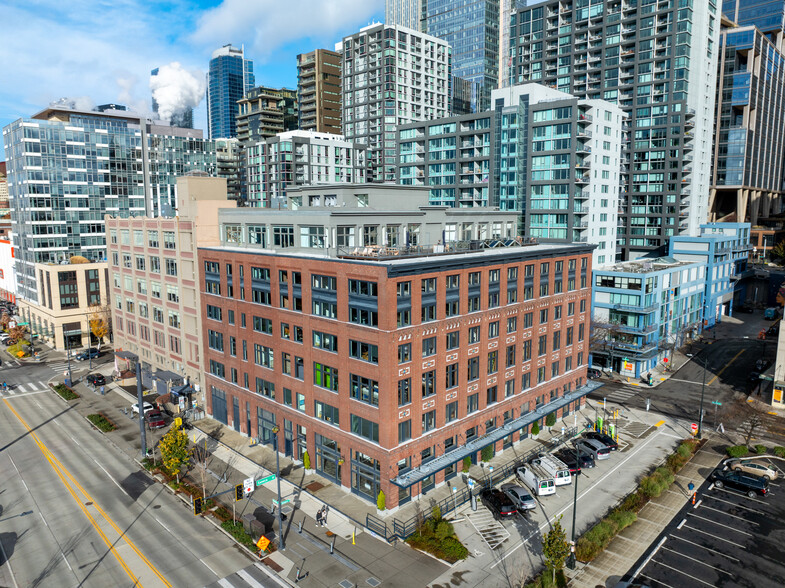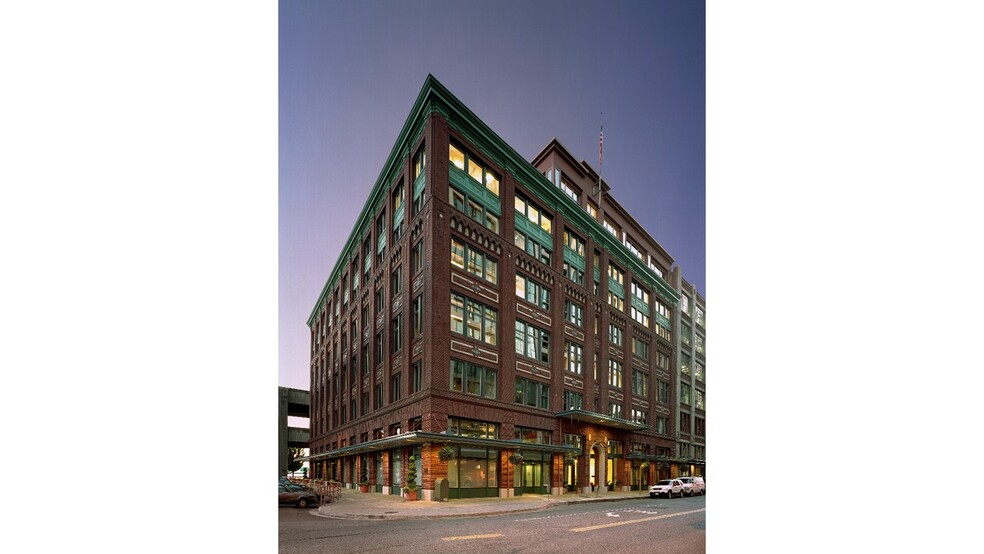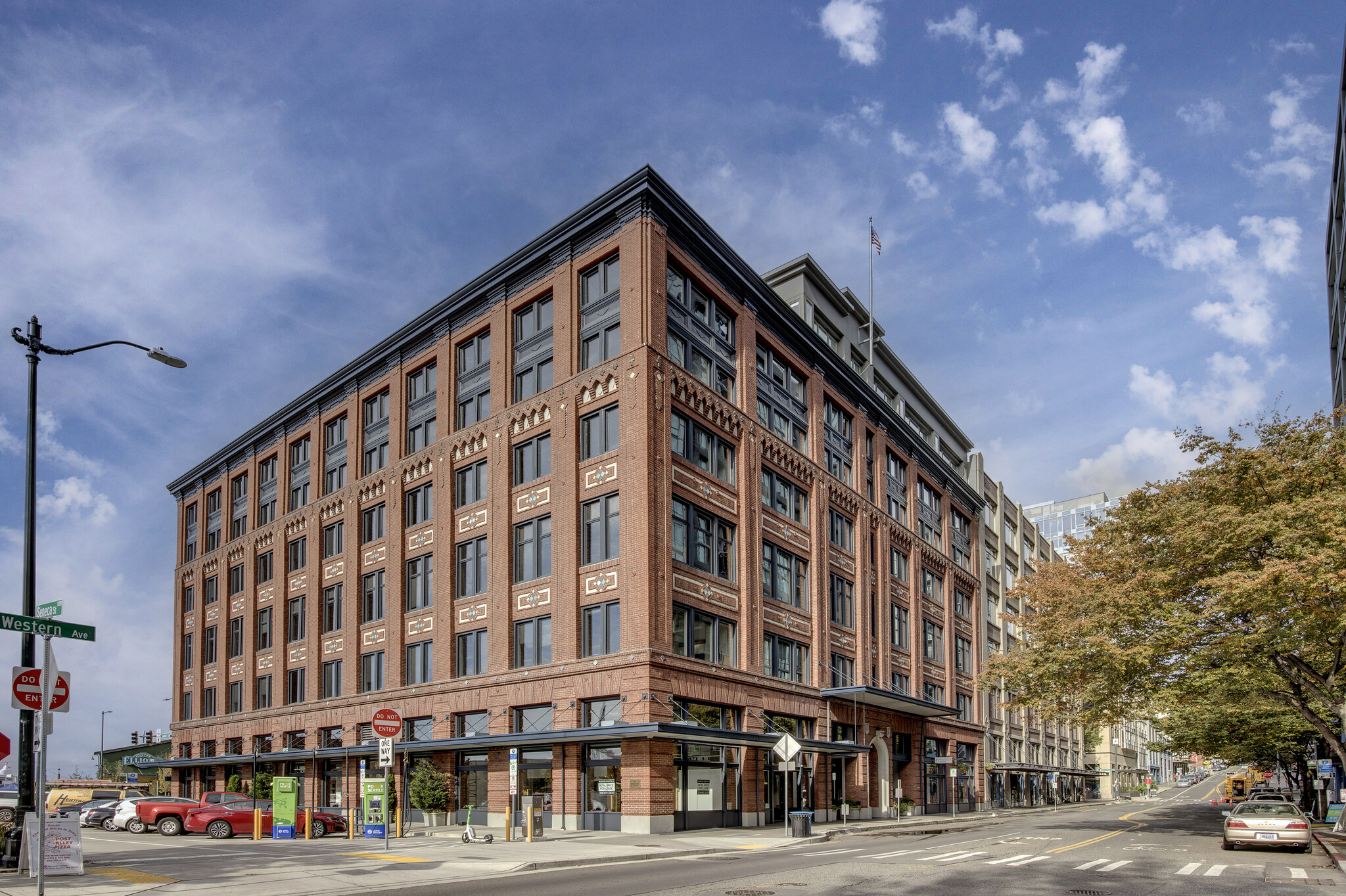Your email has been sent.
HIGHLIGHTS
- Office Suites features state of the art lighting and exposed brick and timber.
- Building amenities include secure bicycle parking and private shower facilities.
- Abundant parking available in neighborhood parking garages
- During renovations significant seismic improvements were completed throughout the building.
ALL AVAILABLE SPACES(3)
Display Rental Rate as
- SPACE
- SIZE
- TERM
- RENTAL RATE
- SPACE USE
- CONDITION
- AVAILABLE
Ground floor space in the Historic 1201 Western Building. Southern exposure with abundant natural light and tall exposed ceilings. Fully renovated brick, timber and concrete finishes. Central Waterfront location within walking distance to the Coleman Ferry Terminal with easy access from Alaskan Way. Modern building systems with shower rooms, lockers, and secure bicycle storage room. Ample parking available across the street at the Watermark Tower Garage and the Harbor Steps Garage and others within walking distance. Space includes 3,069 sf of Mezzanine. https://my.matterport.com/show/?m=P6CgGvssYaL
- Lease rate does not include utilities, property expenses or building services
- Mostly Open Floor Plan Layout
- Exposed Ceiling
- Available Now
- Partially Built-Out as Standard Office
- 1 Conference Room
- Natural Light
7,991 RSF available on the 5th floor. Space divisible to 3,429 RSF. Office Suite features state of the art lighting and exposed brick and timber. https://my.matterport.com/show/?m=TFRTZbKkJ98 Space is also contiguous via interconnecting stair to additional 12,134 RSF on the 6th floor. Total space between 5th and 6th floors is 20,125 RSF.
- Rate includes utilities, building services and property expenses
- Mostly Open Floor Plan Layout
- Private Restrooms
- Partially Built-Out as Standard Office
- Can be combined with additional space(s) for up to 20,125 SF of adjacent space
- Brick and heavy timber construction.
12,134 RSF available on 6th floor. Space divisible to 3,447 RSF. https://my.matterport.com/show/?m=F1hiQ4fbtAc Space is contiguous via interconnecting stair to additional 7,991 RSF on the 5th floor. Total available space is 20,125 RSF.
- Rate includes utilities, building services and property expenses
- Mostly Open Floor Plan Layout
- Private Restrooms
- Partially Built-Out as Standard Office
- Can be combined with additional space(s) for up to 20,125 SF of adjacent space
- Available now; Skylights, modern LED lighting.
| Space | Size | Term | Rental Rate | Space Use | Condition | Available |
| 1st Floor, Ste 120 | 5,118-8,187 SF | Negotiable | $35.00 /SF/YR $2.92 /SF/MO $286,545 /YR $23,879 /MO | Office/Retail | Partial Build-Out | Now |
| 5th Floor, Ste 500 | 3,429-7,991 SF | Negotiable | $39.00 /SF/YR $3.25 /SF/MO $311,649 /YR $25,971 /MO | Office | Partial Build-Out | Now |
| 6th Floor, Ste 600 | 3,447-12,134 SF | Negotiable | $39.00 /SF/YR $3.25 /SF/MO $473,226 /YR $39,436 /MO | Office | Partial Build-Out | Now |
1st Floor, Ste 120
| Size |
| 5,118-8,187 SF |
| Term |
| Negotiable |
| Rental Rate |
| $35.00 /SF/YR $2.92 /SF/MO $286,545 /YR $23,879 /MO |
| Space Use |
| Office/Retail |
| Condition |
| Partial Build-Out |
| Available |
| Now |
5th Floor, Ste 500
| Size |
| 3,429-7,991 SF |
| Term |
| Negotiable |
| Rental Rate |
| $39.00 /SF/YR $3.25 /SF/MO $311,649 /YR $25,971 /MO |
| Space Use |
| Office |
| Condition |
| Partial Build-Out |
| Available |
| Now |
6th Floor, Ste 600
| Size |
| 3,447-12,134 SF |
| Term |
| Negotiable |
| Rental Rate |
| $39.00 /SF/YR $3.25 /SF/MO $473,226 /YR $39,436 /MO |
| Space Use |
| Office |
| Condition |
| Partial Build-Out |
| Available |
| Now |
1st Floor, Ste 120
| Size | 5,118-8,187 SF |
| Term | Negotiable |
| Rental Rate | $35.00 /SF/YR |
| Space Use | Office/Retail |
| Condition | Partial Build-Out |
| Available | Now |
Ground floor space in the Historic 1201 Western Building. Southern exposure with abundant natural light and tall exposed ceilings. Fully renovated brick, timber and concrete finishes. Central Waterfront location within walking distance to the Coleman Ferry Terminal with easy access from Alaskan Way. Modern building systems with shower rooms, lockers, and secure bicycle storage room. Ample parking available across the street at the Watermark Tower Garage and the Harbor Steps Garage and others within walking distance. Space includes 3,069 sf of Mezzanine. https://my.matterport.com/show/?m=P6CgGvssYaL
- Lease rate does not include utilities, property expenses or building services
- Partially Built-Out as Standard Office
- Mostly Open Floor Plan Layout
- 1 Conference Room
- Exposed Ceiling
- Natural Light
- Available Now
5th Floor, Ste 500
| Size | 3,429-7,991 SF |
| Term | Negotiable |
| Rental Rate | $39.00 /SF/YR |
| Space Use | Office |
| Condition | Partial Build-Out |
| Available | Now |
7,991 RSF available on the 5th floor. Space divisible to 3,429 RSF. Office Suite features state of the art lighting and exposed brick and timber. https://my.matterport.com/show/?m=TFRTZbKkJ98 Space is also contiguous via interconnecting stair to additional 12,134 RSF on the 6th floor. Total space between 5th and 6th floors is 20,125 RSF.
- Rate includes utilities, building services and property expenses
- Partially Built-Out as Standard Office
- Mostly Open Floor Plan Layout
- Can be combined with additional space(s) for up to 20,125 SF of adjacent space
- Private Restrooms
- Brick and heavy timber construction.
6th Floor, Ste 600
| Size | 3,447-12,134 SF |
| Term | Negotiable |
| Rental Rate | $39.00 /SF/YR |
| Space Use | Office |
| Condition | Partial Build-Out |
| Available | Now |
12,134 RSF available on 6th floor. Space divisible to 3,447 RSF. https://my.matterport.com/show/?m=F1hiQ4fbtAc Space is contiguous via interconnecting stair to additional 7,991 RSF on the 5th floor. Total available space is 20,125 RSF.
- Rate includes utilities, building services and property expenses
- Partially Built-Out as Standard Office
- Mostly Open Floor Plan Layout
- Can be combined with additional space(s) for up to 20,125 SF of adjacent space
- Private Restrooms
- Available now; Skylights, modern LED lighting.
PROPERTY OVERVIEW
Historic property originally constructed as the Agen Warehouse, a cold storage facility. Redeveloped in the mid 1980's as a professional office building it has since been updated and renovated with high speed Dover Elevators with Destination Dispatch security.
- Bicycle Storage
- Shower Facilities
- Air Conditioning
PROPERTY FACTS
Presented by
Company Not Provided
1201 Western Building | 1201 Western Ave
Hmm, there seems to have been an error sending your message. Please try again.
Thanks! Your message was sent.




















