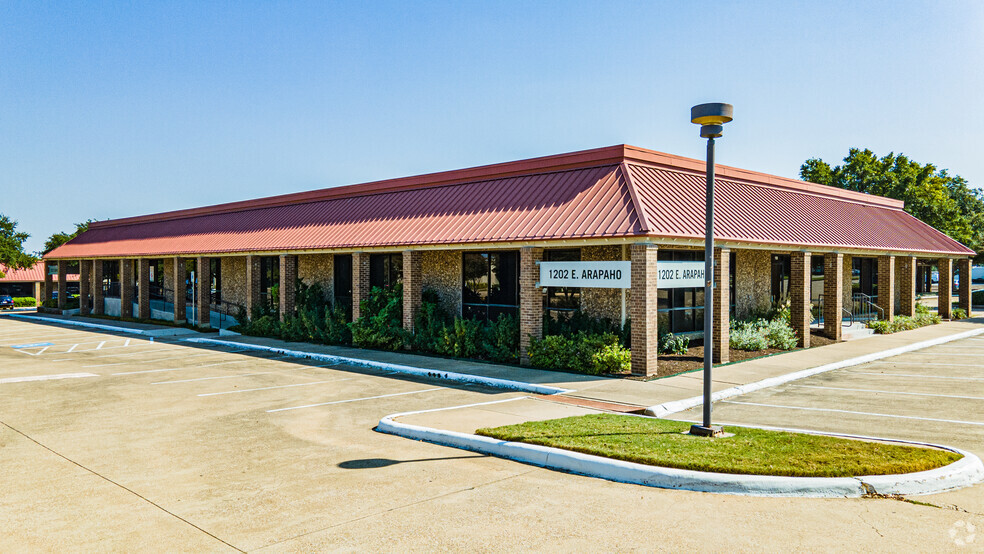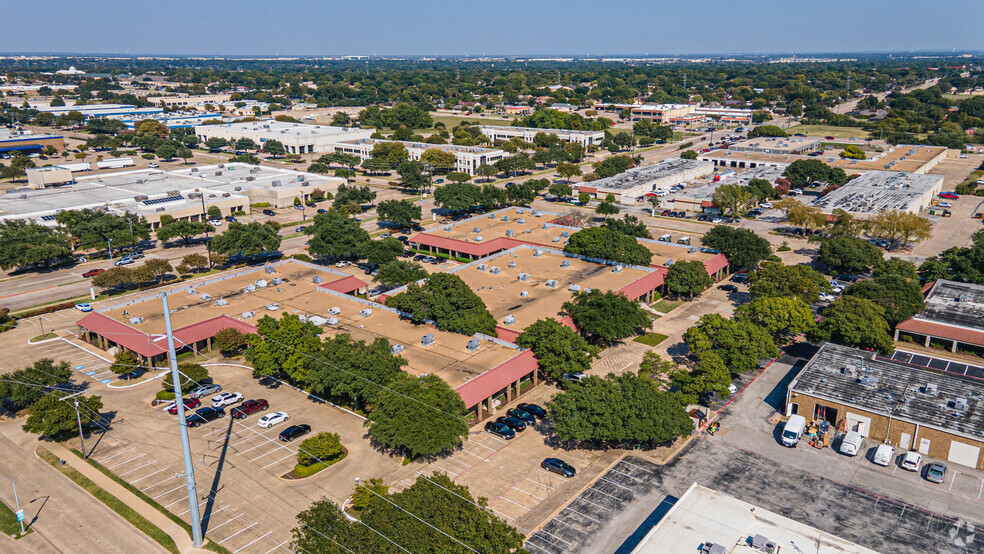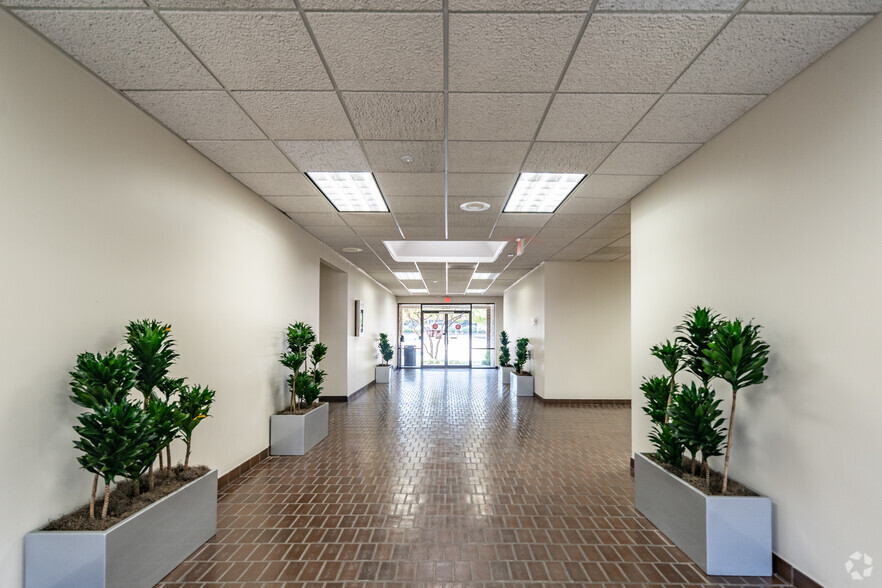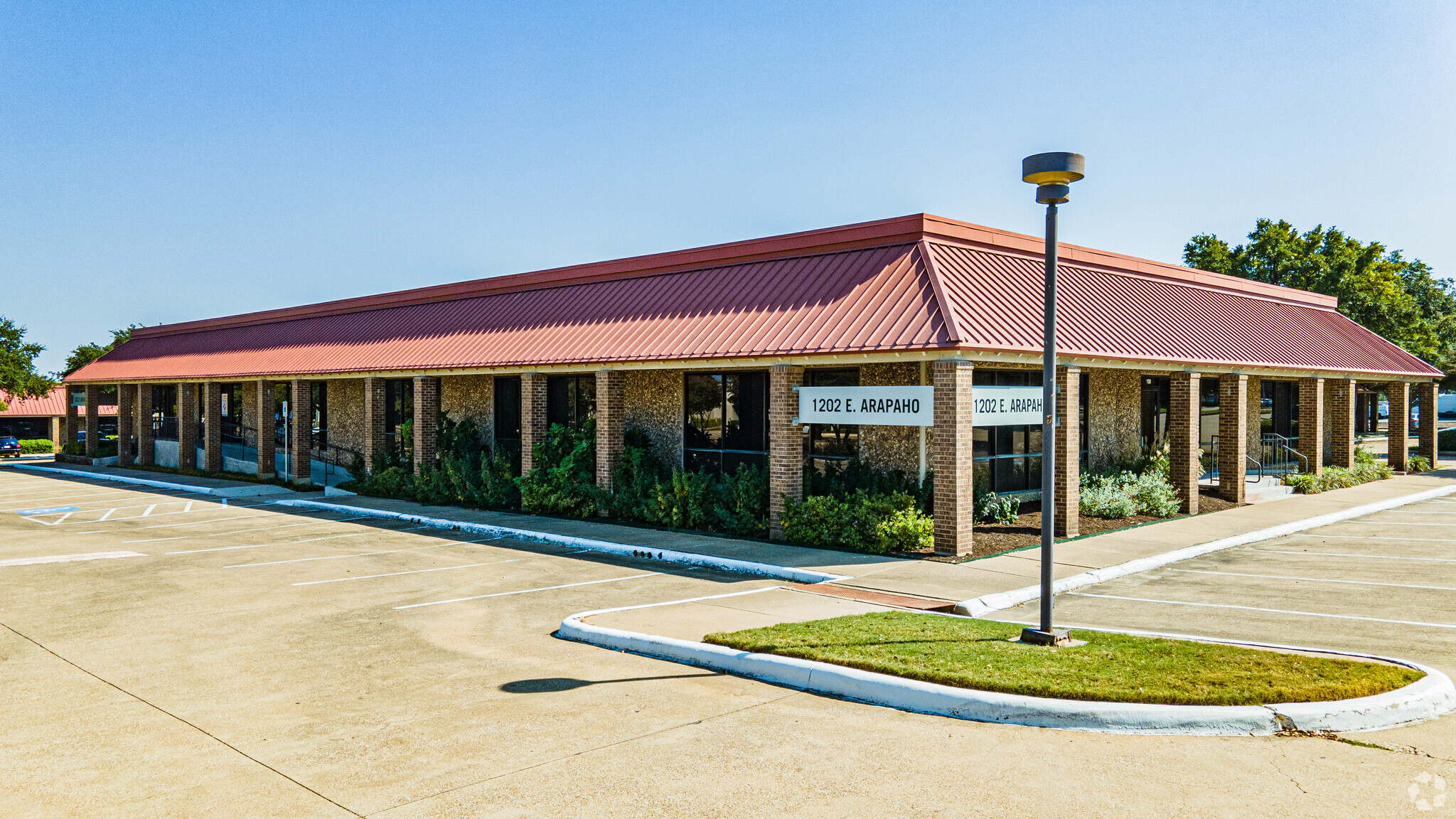PARK HIGHLIGHTS
- Arapaho Business Park offers up to approximately 23,000 square feet of office and warehouse space with 24-hour access and abundant parking.
- Choose from a variety of spaces including executive offices and large production warehouses with grade-level and dock-high overhead doors.
- Signage opportunity with excellent frontage on Arapaho Road, seeing combined traffic counts of over 40,000 vehicles daily.
- Located in Richardson Innovation Quarter, a “living laboratory for big ideas and ground-breaking technology” that offers a live-work-play environment.
- Easily access workforce amenities Target, Walmart, Lowes, CVS, and an eclectic array of eateries and drinking holes within a five-minute drive.
PARK FACTS
ALL AVAILABLE SPACES(9)
Display Rental Rate as
- SPACE
- SIZE
- TERM
- RENTAL RATE
- SPACE USE
- CONDITION
- AVAILABLE
3 offices, reception, 2 restrooms, 60% dropped ceiling WH with DH
- Includes 1,200 SF of dedicated office space
- Central Air Conditioning
- Reception Area
- Drop Ceilings
- 24-hour tenant access and ample on-site parking
- 1 Loading Dock
- Partitioned Offices
- Private Restrooms
- High Ceilings
| Space | Size | Term | Rental Rate | Space Use | Condition | Available |
| 1st Floor - 102 | 3,360 SF | 2-5 Years | Upon Request | Flex | Full Build-Out | Now |
610 Presidential Dr - 1st Floor - 102
- SPACE
- SIZE
- TERM
- RENTAL RATE
- SPACE USE
- CONDITION
- AVAILABLE
4 offices, open space
- Rate includes utilities, building services and property expenses
- Mostly Open Floor Plan Layout
- 4 Private Offices
- Fully Built-Out as Standard Office
- Fits 7 - 21 People
- 24-hour tenant access and ample on-site parking
Five offices, eight cubicles, break room
- Rate includes utilities, building services and property expenses
- Fits 10 - 30 People
- 24-hour tenant access and ample on-site parking
- Fully Built-Out as Standard Office
- 5 Private Offices
| Space | Size | Term | Rental Rate | Space Use | Condition | Available |
| 1st Floor, Ste 104 | 2,551 SF | 2-5 Years | $15.00 /SF/YR | Office | Full Build-Out | Now |
| 1st Floor, Ste 110 | 3,631 SF | 2-5 Years | $15.00 /SF/YR | Office | Full Build-Out | Now |
801-899 Presidential Dr - 1st Floor - Ste 104
801-899 Presidential Dr - 1st Floor - Ste 110
- SPACE
- SIZE
- TERM
- RENTAL RATE
- SPACE USE
- CONDITION
- AVAILABLE
2 windowed office and open space
- Rate includes utilities, building services and property expenses
- Mostly Open Floor Plan Layout
- 2 Private Offices
- Fully Built-Out as Standard Office
- Fits 3 - 10 People
- 24-hour tenant access and ample on-site parking
2 private offices and large open space
- Rate includes utilities, building services and property expenses
- Mostly Open Floor Plan Layout
- 2 Private Offices
- Fully Built-Out as Standard Office
- Fits 4 - 11 People
- 24-hour tenant access and ample on-site parking
Open space.
- Rate includes utilities, building services and property expenses
- Mostly Open Floor Plan Layout
- 24-hour tenant access and ample on-site parking
- Fully Built-Out as Standard Office
- Fits 2 - 5 People
| Space | Size | Term | Rental Rate | Space Use | Condition | Available |
| 1st Floor, Ste 216 | 1,185 SF | 2-5 Years | $15.00 /SF/YR | Office | Full Build-Out | Now |
| 1st Floor, Ste 240 | 1,348 SF | 2-5 Years | $15.00 /SF/YR | Office | Full Build-Out | Now |
| 1st Floor, Ste 246 | 612 SF | 2-5 Years | $15.00 /SF/YR | Office | Full Build-Out | Now |
1212 E Arapaho Rd - 1st Floor - Ste 216
1212 E Arapaho Rd - 1st Floor - Ste 240
1212 E Arapaho Rd - 1st Floor - Ste 246
- SPACE
- SIZE
- TERM
- RENTAL RATE
- SPACE USE
- CONDITION
- AVAILABLE
2 offices, reception area
- Fits 2 - 7 People
Three offices and reception area
- Rate includes utilities, building services and property expenses
- Fits 3 - 7 People
- Fully Built-Out as Standard Office
- 3 Private Offices
| Space | Size | Term | Rental Rate | Space Use | Condition | Available |
| 1st Floor, Ste 304 | 756 SF | Negotiable | Upon Request | Office | - | Now |
| 1st Floor, Ste 331 | 830 SF | 2-5 Years | $15.00 /SF/YR | Office | Full Build-Out | Now |
1222 E Arapaho Rd - 1st Floor - Ste 304
1222 E Arapaho Rd - 1st Floor - Ste 331
- SPACE
- SIZE
- TERM
- RENTAL RATE
- SPACE USE
- CONDITION
- AVAILABLE
5 offices, reception, 2 rrestrooms, 20% WH semi-dock with double doors
- Includes 1,700 SF of dedicated office space
- Space In Need of Renovation
| Space | Size | Term | Rental Rate | Space Use | Condition | Available |
| 1st Floor - 637 | 1,960 SF | 2-5 Years | Upon Request | Flex | Full Build-Out | Now |
631-651 Presidential Dr - 1st Floor - 637
SELECT TENANTS AT THIS PROPERTY
- FLOOR
- TENANT NAME
- INDUSTRY
- 1st
- Cambridge Leather
- Manufacturing
- 1st
- Cellhire USA
- Information
- 1st
- Covered Bliss
- Retailer
- 1st
- Dejay Enterprises Inc
- Retailer
- 1st
- High Touch Technologies
- -
- 1st
- MasTec Network Solutions
- Information
- 1st
- Peek Properties
- Real Estate
- 1st
- Phase Dynamics, Inc.
- Manufacturing
- 1st
- Texas Green Plumbing
- -
- 1st
- Todd Tramonte Home Selling Team
- Real Estate
PARK OVERVIEW
Join the Richardson Innovation Quarter in one of Arapaho Business Park’s premier office/warehouse spaces and discover the immense benefits of this veritable district. The park provides excellent visibility to promote tenant signage, with over 40,000 vehicles passing daily on combined streets. The spaces range from 452 to 23,110 square feet, boasting 24-hour access and abundant parking. Also, most offer grade-level and dock-high overhead doors. Commuting and distribution operations will be significantly facilitated by incredible highway access as the LBJ Freeway, Central Expressway, and George Bush Turnpike encapsulate this burgeoning node that will soon redefine Richardson’s commercial landscape. The Richardson Innovation Quarter is a 1,200-acre urban hub that was historically a home of innovation and entrepreneurship but was officially established in 2021 from a partnership between the City of Richardson and the University of Texas at Dallas. Using the Arapaho Center station as a gateway to the district, the locale will be a premier tech hub emphasizing walkability and fostering a live-work-play community. Major companies such as Honeywell, Argo Data, Dell, Raytheon, Ericsson, Applied Materials, and many more have already set up significant operations in this up-and-coming district. Now your business can become a part of the Richardson Innovation Quarter too. Reach out today.
- 24 Hour Access
- Signage
- Air Conditioning
PARK BROCHURE
ABOUT RICHARDSON
Richardson is one of the most prosperous northern suburbs of Dallas. The area is home to Telecom Corridor, with one of the most significant concentrations of telecommunications and technology companies in the world. These include Texas Instruments, Cisco, Raytheon, and Fujitsu Network Systems, to name a few.
While the presence of these companies may serve as the area's calling card, Richardson has a diverse tenant base. Many of Richardson’s largest employers are healthcare and insurance firms. The largest employer is State Farm, with over 8,000 employees. Other service providers, including Blue Cross & Blue Shield of Texas, GEICO, and United Healthcare, all occupy large swaths of office space. In addition to two major highways, the Dallas Area Rapid Transit System also serves the city. The city provides a good quality of life and has a highly educated labor pool for companies to draw from. Sixty percent of Richardson’s population has a bachelor's degree or higher.
In the past decade, developers have targeted the northern section of Richardson for new development. For instance, the mixed-use project CityLine is arguably the most successful in North Texas. The project has already landed many name-brand tenants like State Farm, Raytheon, and Common Desk. Meanwhile, there’s a solid base of existing office inventory south of Belt Line Road. Given a diverse inventory mix, rental rates come at a discount to the Dallas-Fort Worth norm.
NEARBY AMENITIES
RESTAURANTS |
|||
|---|---|---|---|
| Arapaho Deli | - | - | 6 min walk |
| Donut Therapy | - | - | 8 min walk |
| Dickey's Barbecue Pit | American | - | 9 min walk |
| Subway | - | - | 11 min walk |
| Teas Smokehouse Bar-B-Que | Barbecue | $$$ | 11 min walk |
| House Cafe | Cafe | $ | 16 min walk |
RETAIL |
||
|---|---|---|
| CrossFit | Fitness | 6 min walk |
| Sir Speedy | Business/Copy/Postal Services | 8 min walk |
| The Cleaning Authority | Cleaners | 8 min walk |
| Verizon | Wireless Communications | 12 min walk |
| Prosperity Bank | Bank | 14 min walk |

















