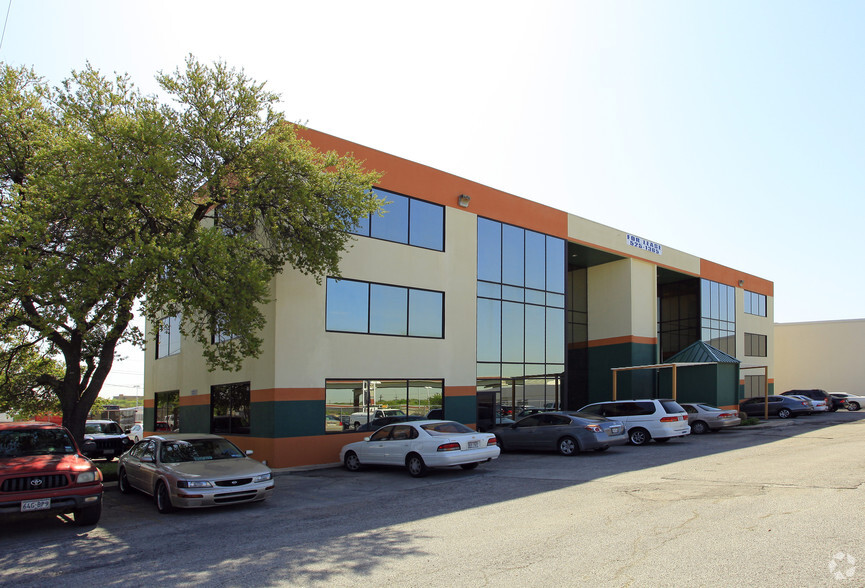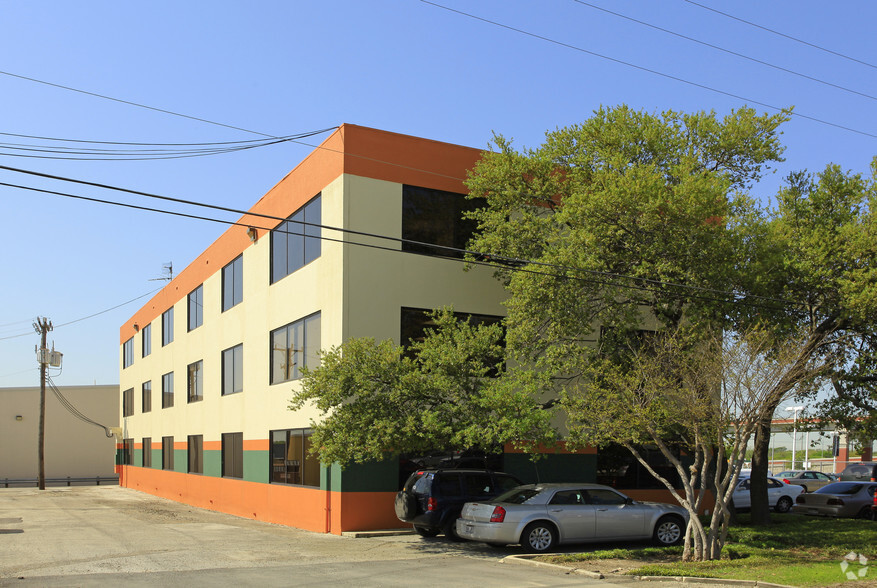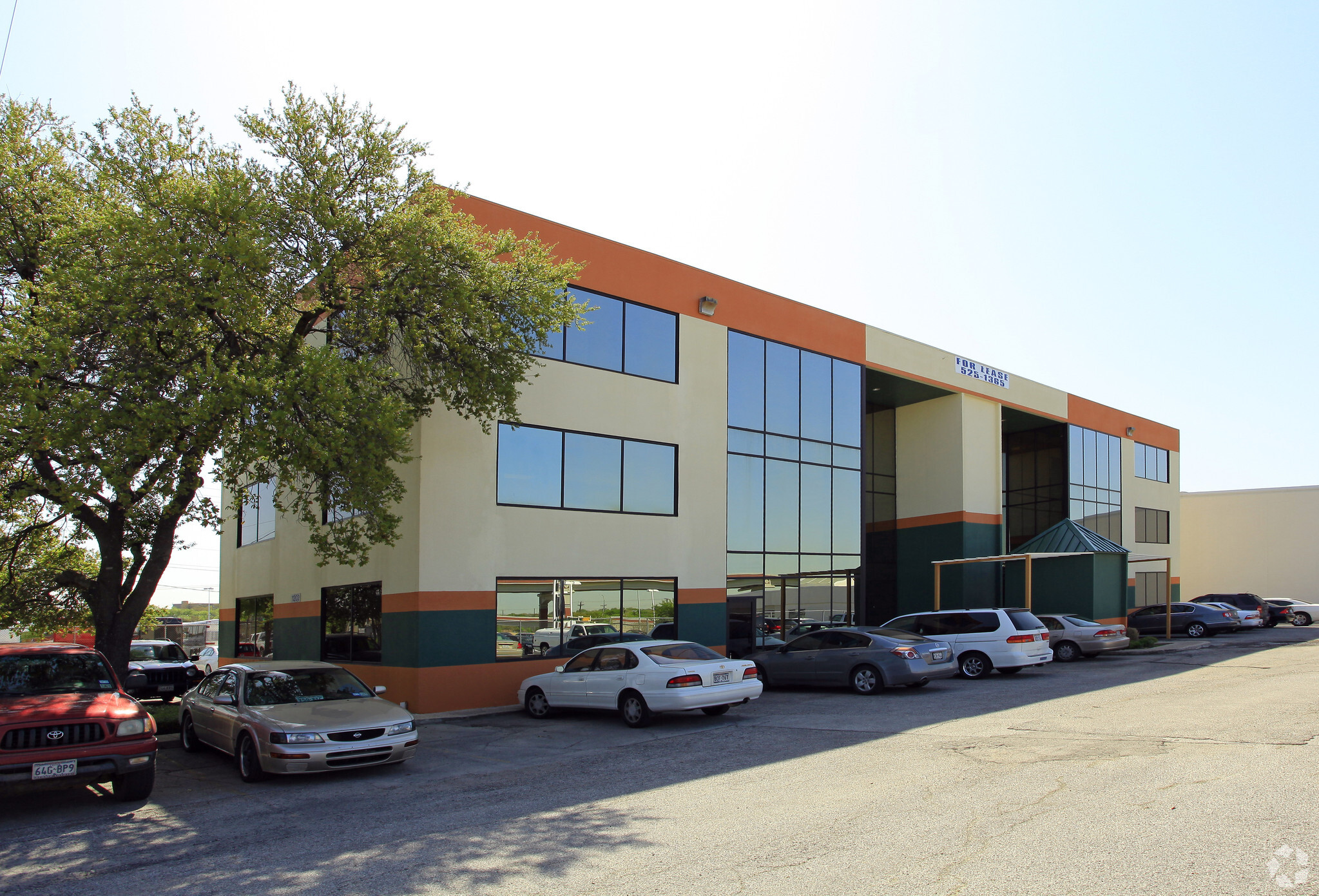Log In/Sign Up
Your email has been sent.
1202 Hallmark Dr 500 - 2,500 SF of Office Space Available in San Antonio, TX 78216


HIGHLIGHTS
- Easy access to 281, Loop 410, and Airport.24 hour access, individual electric meter
ALL AVAILABLE SPACES(2)
Display Rental Rate as
- SPACE
- SIZE
- TERM
- RENTAL RATE
- SPACE USE
- CONDITION
- AVAILABLE
- Listed lease rate plus proportional share of utilities
- 4 Private Offices
- 1 Workstation
- Central Air and Heating
- Private Restrooms
- High Ceilings
- After Hours HVAC Available
- Smoke Detector
- Fully Built-Out as Standard Office
- 1 Conference Room
- Space In Need of Renovation
- Reception Area
- Corner Space
- Natural Light
- Professional Lease
- City Views, Large Work Room Areas
- Listed lease rate plus proportional share of utilities
- 2 Private Offices
- Central Air and Heating
- Private Restrooms
- High Ceilings
- After Hours HVAC Available
- Smoke Detector
- Fully Built-Out as Standard Office
- Conference Rooms
- Reception Area
- Corner Space
- Natural Light
- Professional Lease
- City Views, Large Work Room Areas
| Space | Size | Term | Rental Rate | Space Use | Condition | Available |
| 3rd Floor, Ste 301 | 2,000 SF | 3-5 Years | $15.00 /SF/YR $1.25 /SF/MO $30,000 /YR $2,500 /MO | Office | Full Build-Out | 60 Days |
| 3rd Floor, Ste 304 | 500 SF | 2-3 Years | $15.00 /SF/YR $1.25 /SF/MO $7,500 /YR $625.00 /MO | Office | Full Build-Out | 60 Days |
3rd Floor, Ste 301
| Size |
| 2,000 SF |
| Term |
| 3-5 Years |
| Rental Rate |
| $15.00 /SF/YR $1.25 /SF/MO $30,000 /YR $2,500 /MO |
| Space Use |
| Office |
| Condition |
| Full Build-Out |
| Available |
| 60 Days |
3rd Floor, Ste 304
| Size |
| 500 SF |
| Term |
| 2-3 Years |
| Rental Rate |
| $15.00 /SF/YR $1.25 /SF/MO $7,500 /YR $625.00 /MO |
| Space Use |
| Office |
| Condition |
| Full Build-Out |
| Available |
| 60 Days |
1 of 9
VIDEOS
MATTERPORT 3D EXTERIOR
MATTERPORT 3D TOUR
PHOTOS
STREET VIEW
STREET
MAP
3rd Floor, Ste 301
| Size | 2,000 SF |
| Term | 3-5 Years |
| Rental Rate | $15.00 /SF/YR |
| Space Use | Office |
| Condition | Full Build-Out |
| Available | 60 Days |
- Listed lease rate plus proportional share of utilities
- Fully Built-Out as Standard Office
- 4 Private Offices
- 1 Conference Room
- 1 Workstation
- Space In Need of Renovation
- Central Air and Heating
- Reception Area
- Private Restrooms
- Corner Space
- High Ceilings
- Natural Light
- After Hours HVAC Available
- Professional Lease
- Smoke Detector
- City Views, Large Work Room Areas
1 of 6
VIDEOS
MATTERPORT 3D EXTERIOR
MATTERPORT 3D TOUR
PHOTOS
STREET VIEW
STREET
MAP
3rd Floor, Ste 304
| Size | 500 SF |
| Term | 2-3 Years |
| Rental Rate | $15.00 /SF/YR |
| Space Use | Office |
| Condition | Full Build-Out |
| Available | 60 Days |
- Listed lease rate plus proportional share of utilities
- Fully Built-Out as Standard Office
- 2 Private Offices
- Conference Rooms
- Central Air and Heating
- Reception Area
- Private Restrooms
- Corner Space
- High Ceilings
- Natural Light
- After Hours HVAC Available
- Professional Lease
- Smoke Detector
- City Views, Large Work Room Areas
FEATURES AND AMENITIES
- 24 Hour Access
- Bus Line
- Property Manager on Site
- Security System
- Central Heating
- Air Conditioning
PROPERTY FACTS
Building Type
Office
Year Built/Renovated
1983/2025
Building Height
3 Stories
Building Size
14,179 SF
Building Class
C
Typical Floor Size
5,371 SF
Unfinished Ceiling Height
12’
Parking
50 Surface Parking Spaces
Covered Parking
SELECT TENANTS
- FLOOR
- TENANT NAME
- INDUSTRY
- 2nd
- Astro Homes
- Construction
- 3rd
- Del Construction
- Construction
- 1st
- Del Rey Enterprises Inc
- Real Estate
- 3rd
- Max Med Physical Therapy
- Health Care and Social Assistance
- 2nd
- Paul A Hampel Law Office
- Professional, Scientific, and Technical Services
1 1
1 of 3
VIDEOS
MATTERPORT 3D EXTERIOR
MATTERPORT 3D TOUR
PHOTOS
STREET VIEW
STREET
MAP
1 of 1
Presented by
Del Rey Enterprises
1202 Hallmark Dr
Already a member? Log In
Hmm, there seems to have been an error sending your message. Please try again.
Thanks! Your message was sent.








