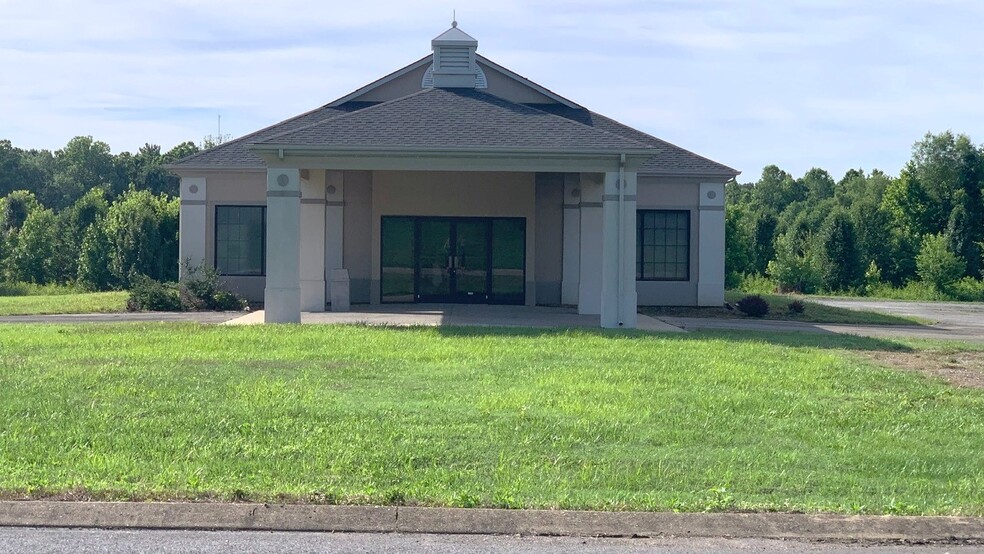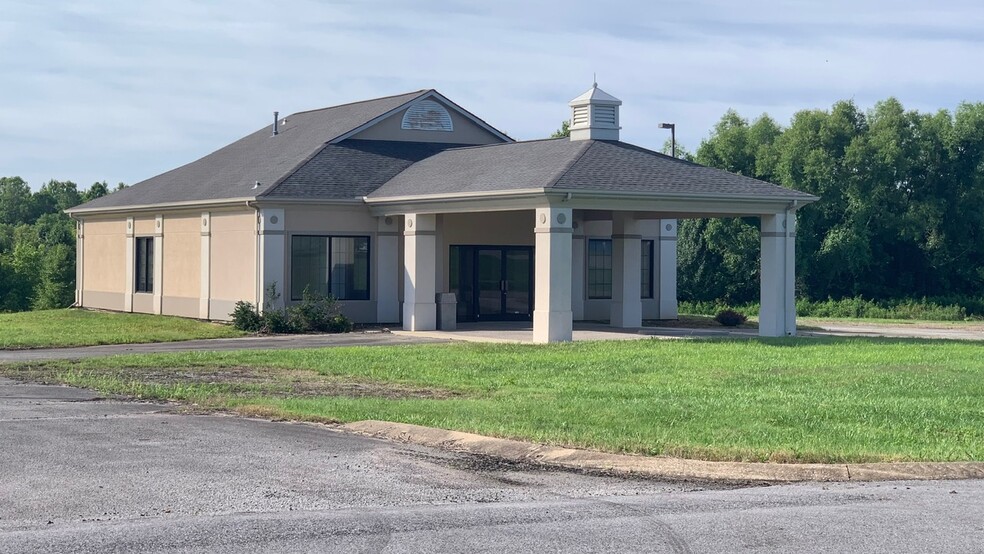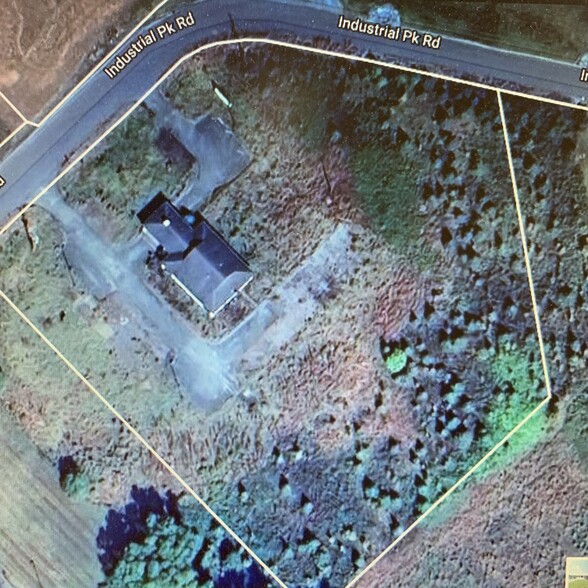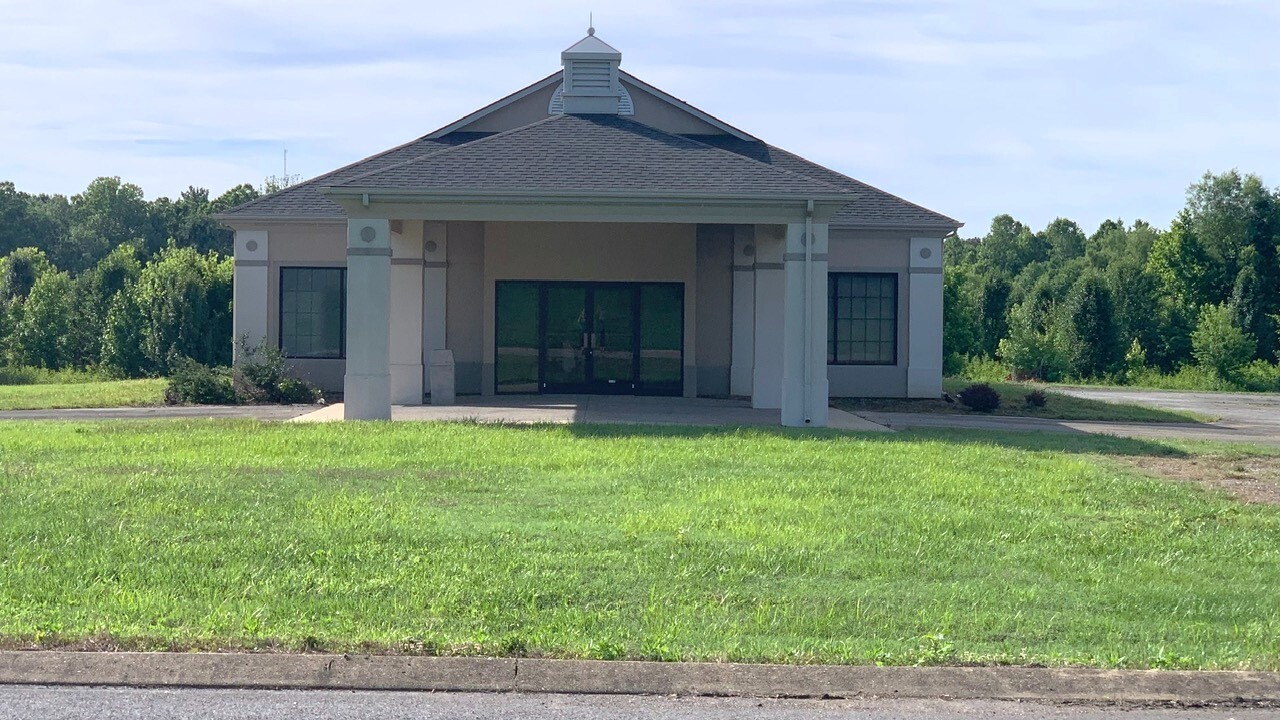
This feature is unavailable at the moment.
We apologize, but the feature you are trying to access is currently unavailable. We are aware of this issue and our team is working hard to resolve the matter.
Please check back in a few minutes. We apologize for the inconvenience.
- LoopNet Team
thank you

Your email has been sent!
1203 Industrial Park Rd
3,000 SF of Office/Medical Space Available in South Fulton, TN 38257



Highlights
- X-Ray Room. 3 Exam Rooms with Sink/Vanity. 2 Offices. Reception and File Rooms both with Pass Through Windows. New LED Lights
- Portico for Covered Drop Off and Pick Up
all available space(1)
Display Rental Rate as
- Space
- Size
- Term
- Rental Rate
- Space Use
- Condition
- Available
- Fully Built-Out as Standard Medical Space
- Fits 8 - 24 People
- 4 Workstations
- Laboratory
- Emergency Lighting
- Mostly Open Floor Plan Layout
- 4 Private Offices
- Space is in Excellent Condition
- Central Air and Heating
- Wheelchair Accessible
| Space | Size | Term | Rental Rate | Space Use | Condition | Available |
| 1st Floor | 3,000 SF | 1 Year | Upon Request Upon Request Upon Request Upon Request | Office/Medical | Full Build-Out | Now |
1st Floor
| Size |
| 3,000 SF |
| Term |
| 1 Year |
| Rental Rate |
| Upon Request Upon Request Upon Request Upon Request |
| Space Use |
| Office/Medical |
| Condition |
| Full Build-Out |
| Available |
| Now |
1st Floor
| Size | 3,000 SF |
| Term | 1 Year |
| Rental Rate | Upon Request |
| Space Use | Office/Medical |
| Condition | Full Build-Out |
| Available | Now |
- Fully Built-Out as Standard Medical Space
- Mostly Open Floor Plan Layout
- Fits 8 - 24 People
- 4 Private Offices
- 4 Workstations
- Space is in Excellent Condition
- Laboratory
- Central Air and Heating
- Emergency Lighting
- Wheelchair Accessible
Property Overview
3000 Sq Ft Building, formerly a Medical Clinic. With 3 Acres. Paved Parking Lot and Portico for Covered Drop Off. 2 New 3-Ton Ruud AC/Heat Units. New Shingle Roof. Currently has 2 offices. Receptionist Room with Pass Through Window. File Room with Pass Through Window. Lobby with Men's and Women's Handicap Accessible Bathrooms. 3 Exam Rooms with Sink/Vanity and Exam Table. Laboratory area with 2 bathrooms. X-Ray room with Lead lined walls, overhead light, separate room for controls. Utility room with Water Heater and Large Mop Sink. Safety Lights and Smoke Detectors. New LED Ceiling LIghts
- Air Conditioning
PROPERTY FACTS
Presented by
MTD
1203 Industrial Park Rd
Hmm, there seems to have been an error sending your message. Please try again.
Thanks! Your message was sent.


