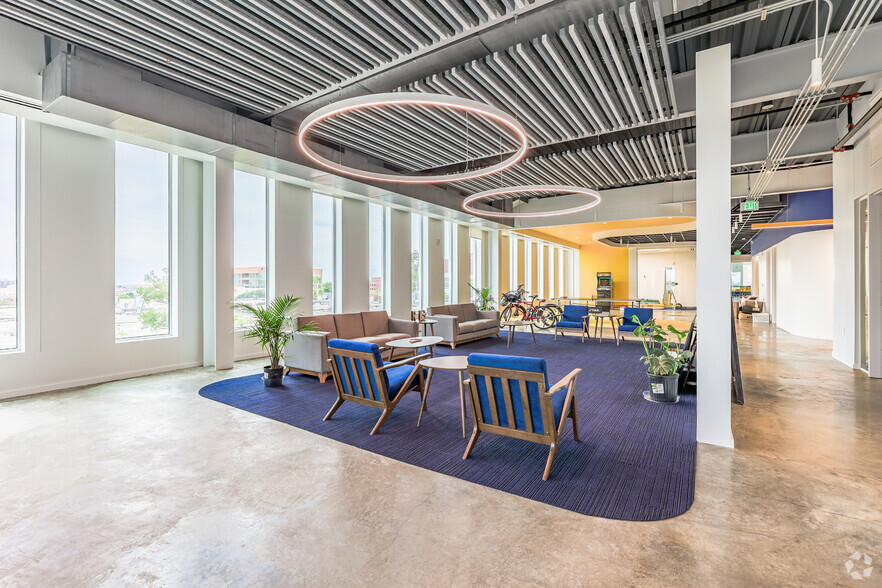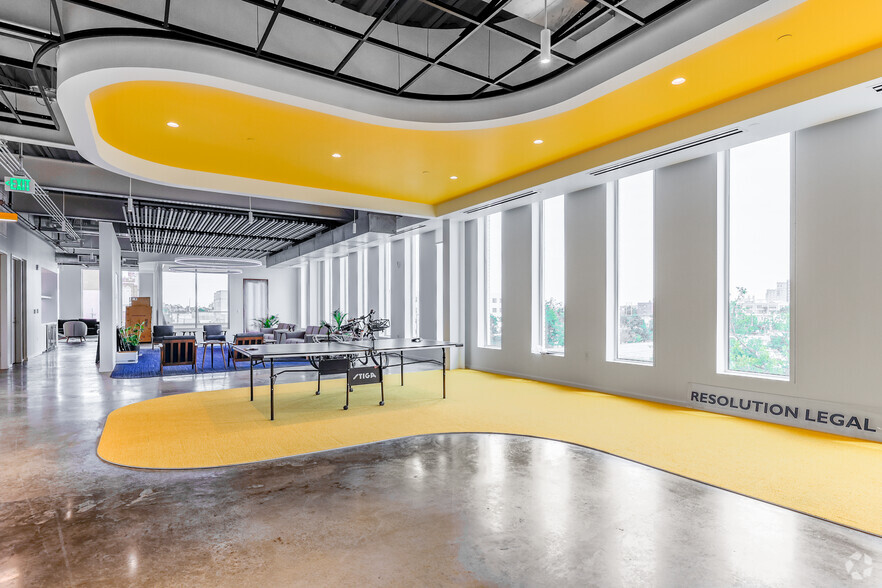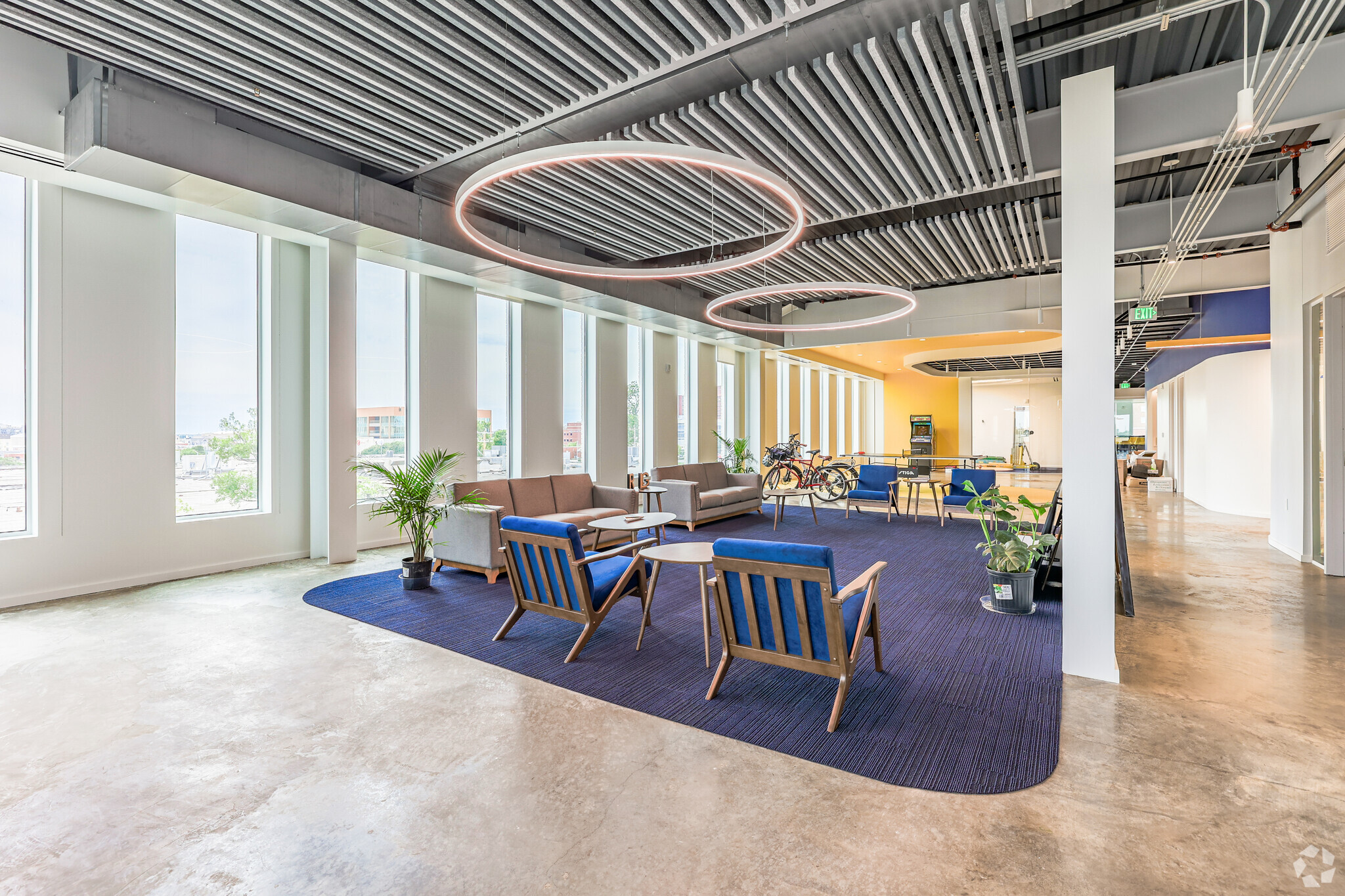
This feature is unavailable at the moment.
We apologize, but the feature you are trying to access is currently unavailable. We are aware of this issue and our team is working hard to resolve the matter.
Please check back in a few minutes. We apologize for the inconvenience.
- LoopNet Team
thank you

Your email has been sent!

1204 N Hudson Ave
988 - 20,435 SF of Space Available in Oklahoma City, OK 73103



Highlights
- 1204 N Hudson Avenue is a 45,000-square-foot mixed-use building on 0.48 acres featuring ground-floor retail and three upper levels of office space.
- Designed by Rand Elliott, it features an on-site fitness center, a rooftop HVAC unit, an elevator, and surface and covered parking options.
- Ideal corporate headquarters opportunity: up to a full floor available with top-of-building signage and TI packages offered to customize build-outs.
- Enter a bustling area with renowned points of interest, like Chesapeake Energy Arena, Myriad Botanical Gardens, and the Oklahoma City Museum of Art.
- Pedestrian-friendly locale, within a 10-minute walk of St. Anthony Hospital, several parks, Ambassador Hotel, and over 30 restaurants or bars.
all available spaces(5)
Display Rental Rate as
- Space
- Size
- Term
- Rental Rate
- Space Use
- Condition
- Available
- Lease rate does not include utilities, property expenses or building services
- Space is in Excellent Condition
- Lease rate does not include utilities, property expenses or building services
- Space is in Excellent Condition
- Lease rate does not include utilities, property expenses or building services
- Fits 4 - 11 People
- High Ceilings
- Natural Light
- Open Floor Plan Layout
- Space is in Excellent Condition
- Exposed Ceiling
- Lease rate does not include utilities, property expenses or building services
- Space is in Excellent Condition
- Exposed Ceiling
- Walkable to many great restaurants
- Fits 5 - 15 People
- High Ceilings
- Natural Light
Floor divisible for users occupying 2,500 sq ft and up.
- Lease rate does not include utilities, property expenses or building services
- Fits 38 - 119 People
- High Ceilings
- Open-Plan
- Walkable to many great restaurants
- Naming rights to the building available
- Open Floor Plan Layout
- Space is in Excellent Condition
- Natural Light
- Excellent view of Downtown OKC
- Located in the heart of Midtown
| Space | Size | Term | Rental Rate | Space Use | Condition | Available |
| 1st Floor, Ste 101 | 988 SF | Negotiable | $30.00 /SF/YR $2.50 /SF/MO $29,640 /YR $2,470 /MO | Retail | Shell Space | Now |
| 1st Floor, Ste 102 | 1,445 SF | Negotiable | $30.00 /SF/YR $2.50 /SF/MO $43,350 /YR $3,613 /MO | Retail | - | Now |
| 2nd Floor, Ste 201 | 1,269 SF | Negotiable | $30.00 /SF/YR $2.50 /SF/MO $38,070 /YR $3,173 /MO | Office | Shell Space | Now |
| 2nd Floor, Ste 202 | 1,862 SF | Negotiable | $30.00 /SF/YR $2.50 /SF/MO $55,860 /YR $4,655 /MO | Office | Shell Space | Now |
| 4th Floor, Ste 401 | 14,871 SF | Negotiable | $35.00 /SF/YR $2.92 /SF/MO $520,485 /YR $43,374 /MO | Office | Shell Space | Now |
1st Floor, Ste 101
| Size |
| 988 SF |
| Term |
| Negotiable |
| Rental Rate |
| $30.00 /SF/YR $2.50 /SF/MO $29,640 /YR $2,470 /MO |
| Space Use |
| Retail |
| Condition |
| Shell Space |
| Available |
| Now |
1st Floor, Ste 102
| Size |
| 1,445 SF |
| Term |
| Negotiable |
| Rental Rate |
| $30.00 /SF/YR $2.50 /SF/MO $43,350 /YR $3,613 /MO |
| Space Use |
| Retail |
| Condition |
| - |
| Available |
| Now |
2nd Floor, Ste 201
| Size |
| 1,269 SF |
| Term |
| Negotiable |
| Rental Rate |
| $30.00 /SF/YR $2.50 /SF/MO $38,070 /YR $3,173 /MO |
| Space Use |
| Office |
| Condition |
| Shell Space |
| Available |
| Now |
2nd Floor, Ste 202
| Size |
| 1,862 SF |
| Term |
| Negotiable |
| Rental Rate |
| $30.00 /SF/YR $2.50 /SF/MO $55,860 /YR $4,655 /MO |
| Space Use |
| Office |
| Condition |
| Shell Space |
| Available |
| Now |
4th Floor, Ste 401
| Size |
| 14,871 SF |
| Term |
| Negotiable |
| Rental Rate |
| $35.00 /SF/YR $2.92 /SF/MO $520,485 /YR $43,374 /MO |
| Space Use |
| Office |
| Condition |
| Shell Space |
| Available |
| Now |
1st Floor, Ste 101
| Size | 988 SF |
| Term | Negotiable |
| Rental Rate | $30.00 /SF/YR |
| Space Use | Retail |
| Condition | Shell Space |
| Available | Now |
- Lease rate does not include utilities, property expenses or building services
- Space is in Excellent Condition
1st Floor, Ste 102
| Size | 1,445 SF |
| Term | Negotiable |
| Rental Rate | $30.00 /SF/YR |
| Space Use | Retail |
| Condition | - |
| Available | Now |
- Lease rate does not include utilities, property expenses or building services
- Space is in Excellent Condition
2nd Floor, Ste 201
| Size | 1,269 SF |
| Term | Negotiable |
| Rental Rate | $30.00 /SF/YR |
| Space Use | Office |
| Condition | Shell Space |
| Available | Now |
- Lease rate does not include utilities, property expenses or building services
- Open Floor Plan Layout
- Fits 4 - 11 People
- Space is in Excellent Condition
- High Ceilings
- Exposed Ceiling
- Natural Light
2nd Floor, Ste 202
| Size | 1,862 SF |
| Term | Negotiable |
| Rental Rate | $30.00 /SF/YR |
| Space Use | Office |
| Condition | Shell Space |
| Available | Now |
- Lease rate does not include utilities, property expenses or building services
- Fits 5 - 15 People
- Space is in Excellent Condition
- High Ceilings
- Exposed Ceiling
- Natural Light
- Walkable to many great restaurants
4th Floor, Ste 401
| Size | 14,871 SF |
| Term | Negotiable |
| Rental Rate | $35.00 /SF/YR |
| Space Use | Office |
| Condition | Shell Space |
| Available | Now |
Floor divisible for users occupying 2,500 sq ft and up.
- Lease rate does not include utilities, property expenses or building services
- Open Floor Plan Layout
- Fits 38 - 119 People
- Space is in Excellent Condition
- High Ceilings
- Natural Light
- Open-Plan
- Excellent view of Downtown OKC
- Walkable to many great restaurants
- Located in the heart of Midtown
- Naming rights to the building available
Property Overview
Discover the rich landscape of Midtown Oklahoma City from a placemaking mixed-use property designed to deliver an upscale workplace and connect with the community. 1204 N Hudson Avenue is a four-story, Class A office and retail building featuring an award-winning design by Rand Elliott, AIA. It is situated on approximately a half-acre at a prominent corner in the heart of Midtown, which provides excellent visibility for its street-level storefront units. Office suites make up the upper three levels, many of which have already been leased. However, several spaces remain with options that include tenant improvement plans and building signage for large block users. 1204 N Hudson Avenue is also equipped with a fitness center, five single-user restrooms, an elevator, surface parking, and covered parking. Midtown is a dynamic environment that uplifts the success of both office and retail tenants. The vibrant streetscape of beloved local restaurants, eclectic boutique shops, and entertainment destinations provides convenient amenities for workers and plenty of traffic for restaurants or retailers here. The walkable area makes it easy to grab a bite to eat or a breath of fresh air. Employees will find 1204 N Hudson Avenue is a seamless commute as Interstate 235 is a mile away, and the North Hudson light rail stop is at the doorstep of the building.
- Fitness Center
- Central Heating
- High Ceilings
- Open-Plan
- Air Conditioning
PROPERTY FACTS
SELECT TENANTS
- Floor
- Tenant Name
- Industry
- 2nd
- JE Dunn
- Construction
- 3rd
- Resolution Legal
- Professional, Scientific, and Technical Services
Marketing Brochure
Nearby Amenities
Restaurants |
|||
|---|---|---|---|
| Café Cuvée | American | $$$$$ | 3 min walk |
| Cafe DO Brasil | Brazilian | $$$ | 3 min walk |
| Louie's Grill & Bar | - | - | 4 min walk |
| The Hall's Pizza Kitchen | Pizza | $$ | 5 min walk |
| Okie Pokie | - | - | 5 min walk |
| Harvey Bakery And Kitchen | Cafe | $ | 5 min walk |
| Packard's New American Kitchen | American | $$ | 6 min walk |
| Coffee Slingers Roasters | Coffee | $ | 8 min walk |
Retail |
||
|---|---|---|
| Health Mart Pharmacy | Drug Store | 7 min walk |
| Cross Fit | Fitness | 10 min walk |
| The UPS Store | Business/Copy/Postal Services | 11 min walk |
| 7-eleven | Convenience Market | 15 min walk |
| Family Dollar | Dollar/Variety/Thrift | 15 min walk |
| The YMCA | Fitness | 17 min walk |
Hotels |
|
|---|---|
| Autograph Collection |
54 rooms
1 min drive
|
| Wyndham Grand |
311 rooms
4 min drive
|
Leasing Team
Leasing Team

Tim Strange, President
Tim's practice focuses on investment sales, primarily of office properties and office leasing. With over 35 years in commercial real estate brokerage, Strange has sold and leased more than 7 million square feet in transactions valued in excess of $1.2 billion. He is profiled in the book "Brokers Who Dominate, 8 Traits of Top Producers". He was the first Society of Office and Industrial Realtors (SIOR) office specialist in Oklahoma City.
Strange is a past president of Oklahoma SIOR, a past president of Oklahoma Certfied Commercial Investment Members (CCIM) and a past president of the Oklahoma City Commercial Real Council (CREC). He has served on numerous civic boards including Leadership Oklahoma City and the Rotary Club of Oklahoma City where he is a Past President. Strange is an Eagle Scout and has been honored with the Silver Beaver award for service to scouting at the council level and the Outstanding Eagle award by the Last Frontier Council of the Boy Scouts of America. He is a past director of the Oklahoma City Chamber of Commerce and the Central Oklahoma Parking and Transportation Authority and is a member of the Downtown Oklahoma City Business Improvement District Board. Strange is active in worship ministries at Crossings Community Church and sings in the choir.
Presented by

1204 N Hudson Ave
Hmm, there seems to have been an error sending your message. Please try again.
Thanks! Your message was sent.










